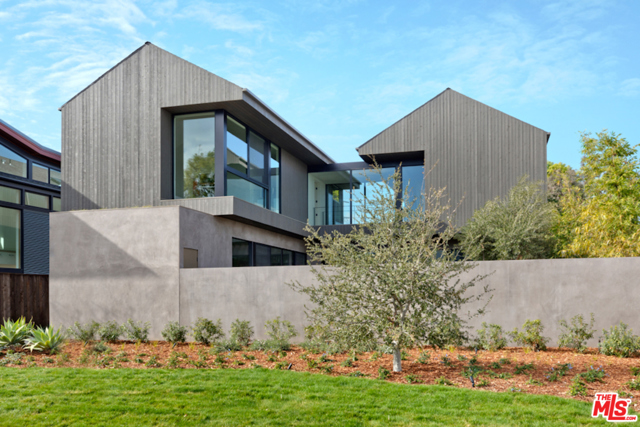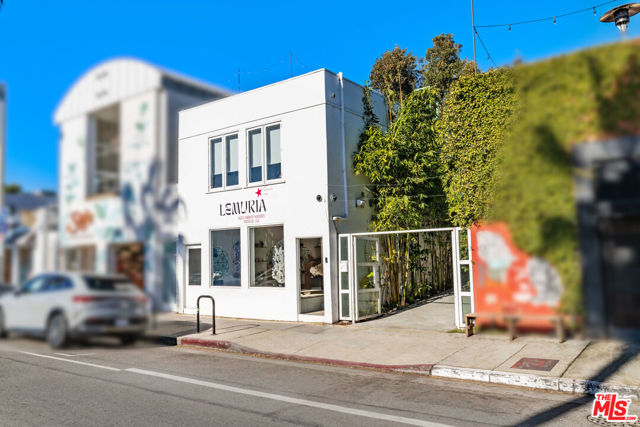1365 Preston Way
Venice, CA 90291
Sold
Located on one of the largest lots in Venice, this newly constructed home designed by award-winning architecture firm Marmol Radziner encourages indoor-outdoor living. Combining modern and rustic elements, the exterior materials of dark wood and plaster contrast with light-filled interiors of concrete, oak cabinets, and natural stone. The large open kitchen with a custom banquette dining table anchors the 1st floor, connecting the private front courtyard with fire pit and the spacious rear yard with pool and spa. The formal living room with fireplace and dining room are accented with a dark plaster wall while the casual family room is open to the kitchen, creating distinct zones for entertaining and everyday living. A guest suite opens onto the rear pool area. The 2nd floor features vaulted ceilings throughout, with three en-suite bedrooms, a large open den, and a glass bridge leading to a separate master suite wing with spacious spa-like bathroom. This private oasis is a must see!
PROPERTY INFORMATION
| MLS # | 18311918 | Lot Size | 10,894 Sq. Ft. |
| HOA Fees | $0/Monthly | Property Type | Single Family Residence |
| Price | $ 5,497,000
Price Per SqFt: $ 1,102 |
DOM | 2831 Days |
| Address | 1365 Preston Way | Type | Residential |
| City | Venice | Sq.Ft. | 4,990 Sq. Ft. |
| Postal Code | 90291 | Garage | 2 |
| County | Los Angeles | Year Built | 2018 |
| Bed / Bath | 5 / 2.5 | Parking | 2 |
| Built In | 2018 | Status | Closed |
| Sold Date | 2018-05-18 |
INTERIOR FEATURES
| Has Laundry | Yes |
| Laundry Information | Washer Included, Dryer Included, Individual Room |
| Has Fireplace | Yes |
| Fireplace Information | Fire Pit, Living Room, Patio |
| Has Appliances | Yes |
| Kitchen Appliances | Barbecue, Dishwasher, Microwave, Refrigerator, Gas Cooktop, Gas Oven, Range Hood |
| Kitchen Information | Kitchen Island, Kitchen Open to Family Room, Remodeled Kitchen |
| Kitchen Area | Breakfast Nook, Dining Room |
| Has Heating | Yes |
| Heating Information | Central |
| Room Information | Primary Bathroom, Walk-In Closet |
| Has Cooling | Yes |
| Cooling Information | Central Air |
| Flooring Information | Tile, Wood |
| InteriorFeatures Information | High Ceilings, Open Floorplan, Recessed Lighting |
| DoorFeatures | Sliding Doors |
| EntryLocation | Ground Level - no steps |
| Entry Level | 1 |
| Has Spa | Yes |
| SpaDescription | In Ground, Private |
| Bathroom Information | Vanity area, Remodeled, Shower in Tub, Shower, Tile Counters |
EXTERIOR FEATURES
| Has Pool | Yes |
| Pool | In Ground, Pool Cover, Private |
| Has Patio | Yes |
| Patio | Patio Open |
WALKSCORE
MAP
MORTGAGE CALCULATOR
- Principal & Interest:
- Property Tax: $5,863
- Home Insurance:$119
- HOA Fees:$0
- Mortgage Insurance:
PRICE HISTORY
| Date | Event | Price |
| 05/18/2018 | Sold | $5,400,000 |
| 02/15/2018 | Sold | $5,497,000 |

Topfind Realty
REALTOR®
(844)-333-8033
Questions? Contact today.
Interested in buying or selling a home similar to 1365 Preston Way?
Venice Similar Properties
Listing provided courtesy of Kerry Ann Sullivan, Pardee Properties. Based on information from California Regional Multiple Listing Service, Inc. as of #Date#. This information is for your personal, non-commercial use and may not be used for any purpose other than to identify prospective properties you may be interested in purchasing. Display of MLS data is usually deemed reliable but is NOT guaranteed accurate by the MLS. Buyers are responsible for verifying the accuracy of all information and should investigate the data themselves or retain appropriate professionals. Information from sources other than the Listing Agent may have been included in the MLS data. Unless otherwise specified in writing, Broker/Agent has not and will not verify any information obtained from other sources. The Broker/Agent providing the information contained herein may or may not have been the Listing and/or Selling Agent.


