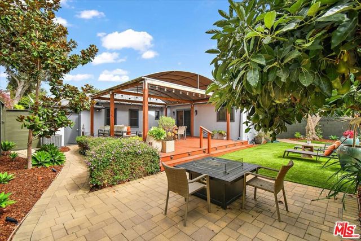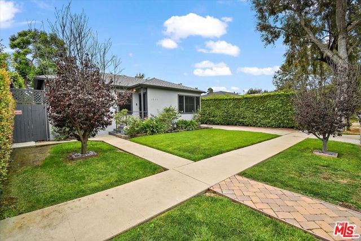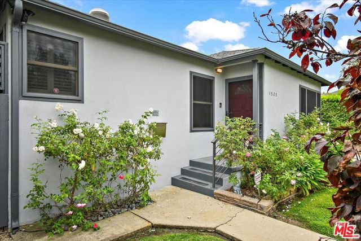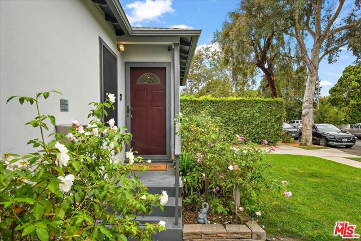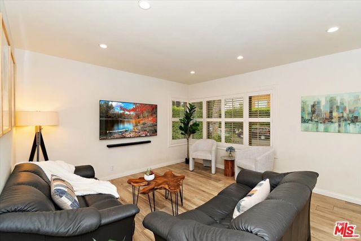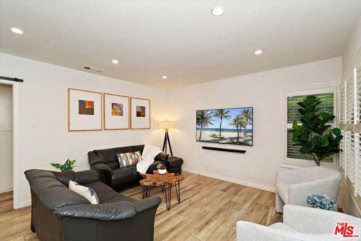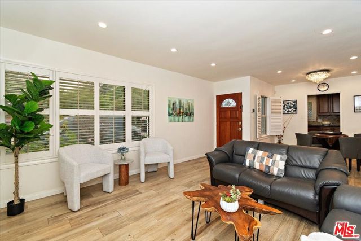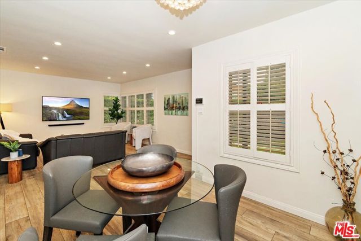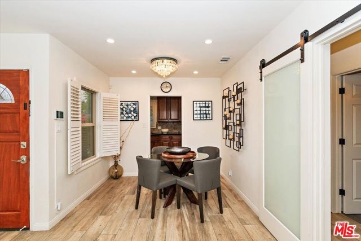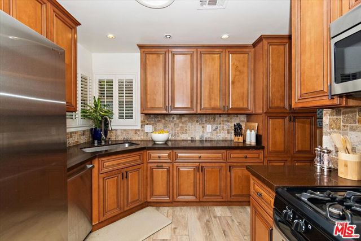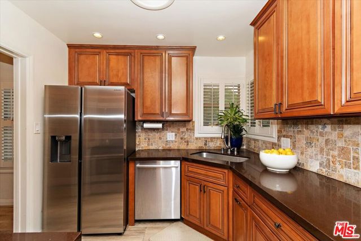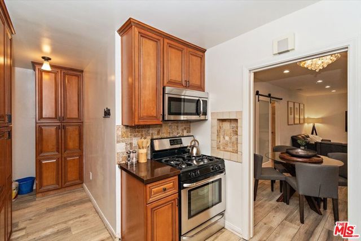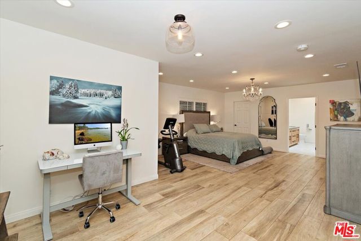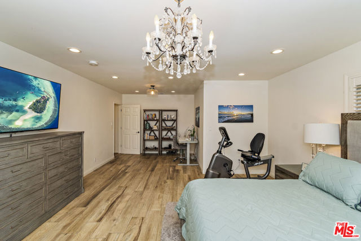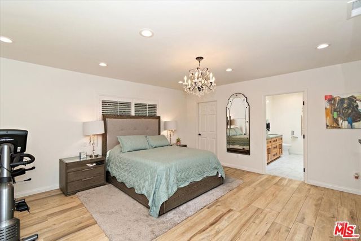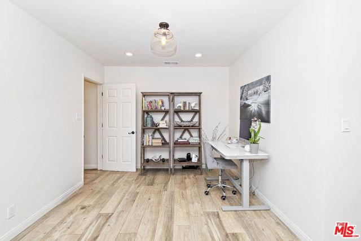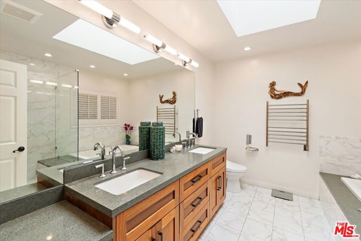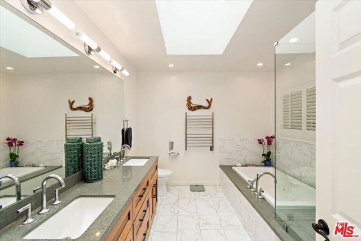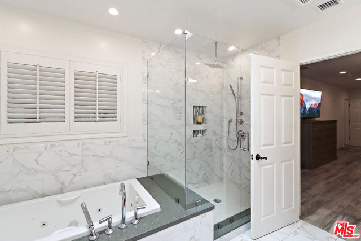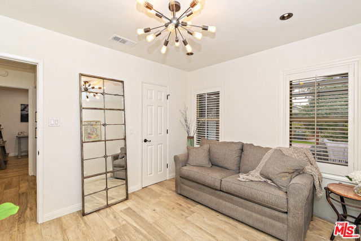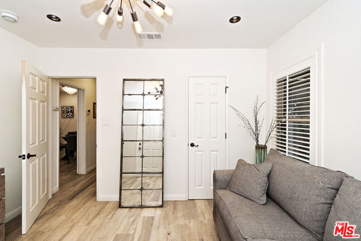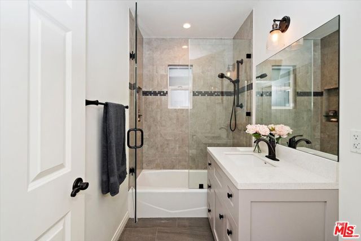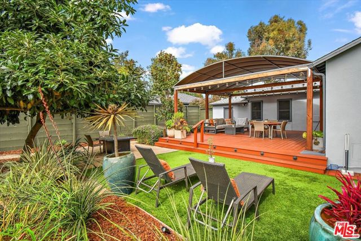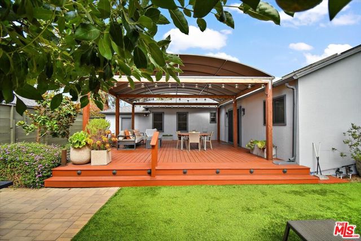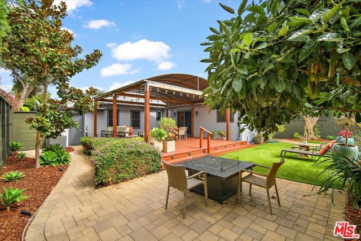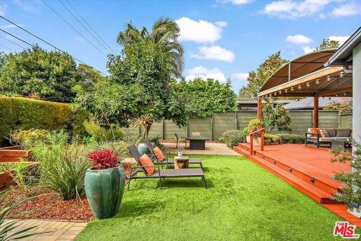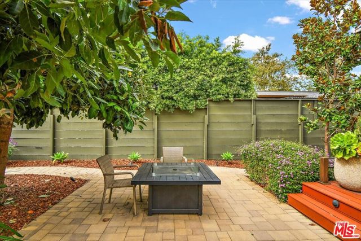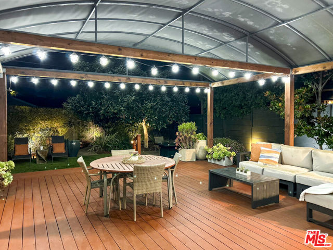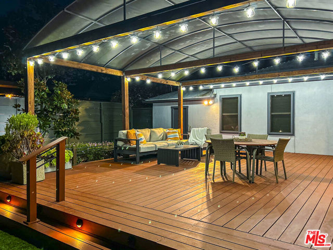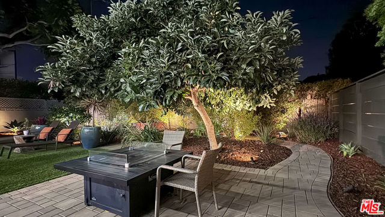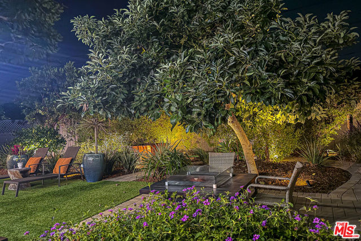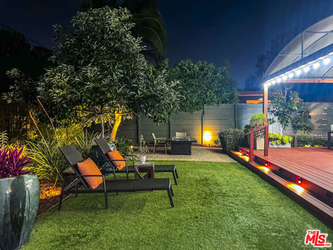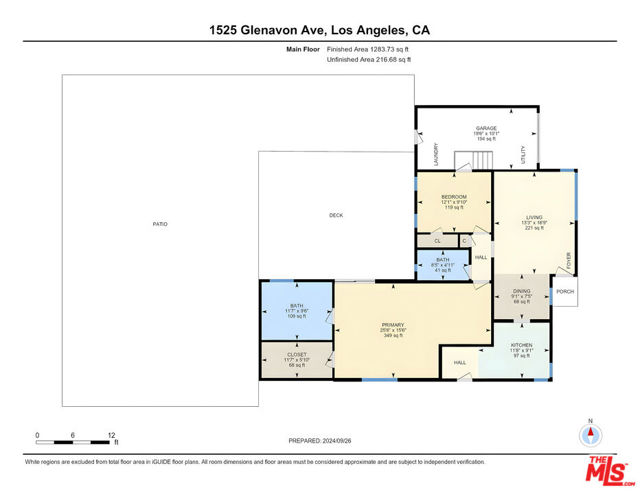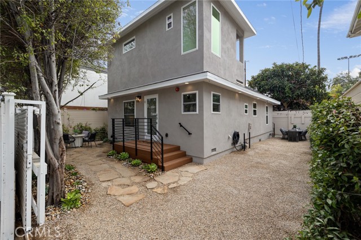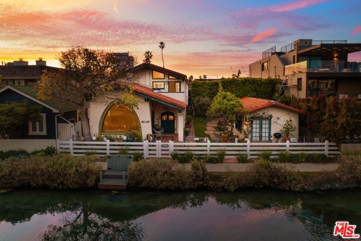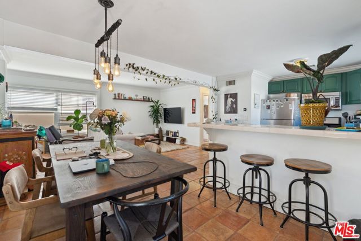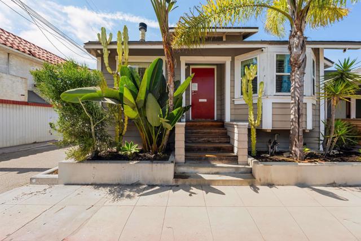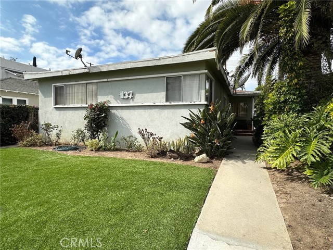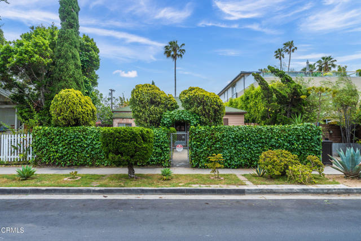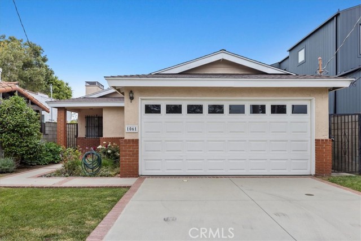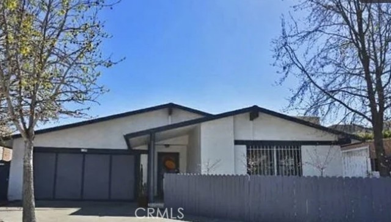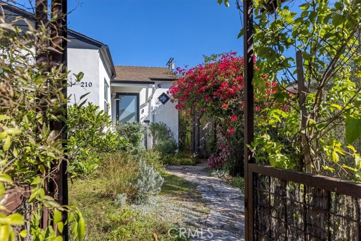1525 Glenavon Avenue
Venice, CA 90291
Sold
Charming and luxurious Venice oasis with the most magnificent landscaped backyard just minutes from the Beach and steps from Penmar Park & Golf Course. This home is beautifully upgraded throughout with no detail spared. Step inside and be greeted by the warm, inviting open-concept living and dining areas complemented with light-colored wood laminate flooring and natural light that pours through large windows framed by white shutters throughout. The updated, custom kitchen features stainless steel appliances, stone counters, and ample cabinet and storage space. The expansive primary suite has plenty of room for a home office and flaunts a walk-in closet and spa-like ensuite bathroom with an extra wide dual vanity, separate tiled shower and jetted tub, plus a large skylight overhead. The private second bedroom features ample closet space and large windows overlooking the picturesque backyard. Outside, the generously-sized backyard is absolutely stunning and features an attached wood deck and pergola, romantic string-light accents, a fire pit, and gorgeous fruit trees, along with more than enough room for al fresco dining, lounging, or any gathering. This home has fantastic curb appeal plus an attached garage that includes a washer and dryer. Incredible neighborhood, close to Abbot Kinney, Venice Beach, Mar Vista farmers' market, and the Westside's most popular dining and shopping - this home puts you in the heart of it all!
PROPERTY INFORMATION
| MLS # | 24444869 | Lot Size | 6,050 Sq. Ft. |
| HOA Fees | $0/Monthly | Property Type | Single Family Residence |
| Price | $ 1,699,000
Price Per SqFt: $ 1,323 |
DOM | 412 Days |
| Address | 1525 Glenavon Avenue | Type | Residential |
| City | Venice | Sq.Ft. | 1,284 Sq. Ft. |
| Postal Code | 90291 | Garage | 1 |
| County | Los Angeles | Year Built | 1949 |
| Bed / Bath | 2 / 2 | Parking | 2 |
| Built In | 1949 | Status | Closed |
| Sold Date | 2024-11-06 |
INTERIOR FEATURES
| Has Laundry | Yes |
| Laundry Information | Washer Included, Dryer Included, In Garage, Inside |
| Has Fireplace | No |
| Fireplace Information | None |
| Has Appliances | Yes |
| Kitchen Appliances | Dishwasher, Disposal, Microwave, Refrigerator, Vented Exhaust Fan, Range, Gas Oven, Oven, Built-In |
| Kitchen Information | Remodeled Kitchen |
| Kitchen Area | In Living Room, Dining Room |
| Has Heating | Yes |
| Heating Information | Central |
| Room Information | Guest/Maid's Quarters, Primary Bathroom, Living Room |
| Has Cooling | Yes |
| Cooling Information | Central Air |
| Flooring Information | Wood, Tile, Laminate |
| InteriorFeatures Information | Storage, Recessed Lighting, Living Room Deck Attached |
| DoorFeatures | Sliding Doors |
| EntryLocation | Living Room |
| Has Spa | Yes |
| SpaDescription | Bath |
| WindowFeatures | Drapes, Screens, Skylight(s), Shutters, Blinds |
| SecuritySafety | Carbon Monoxide Detector(s), Fire and Smoke Detection System, Smoke Detector(s) |
| Bathroom Information | Vanity area, Shower, Shower in Tub, Remodeled, Tile Counters, Jetted Tub |
EXTERIOR FEATURES
| ExteriorFeatures | Rain Gutters |
| FoundationDetails | Raised |
| Roof | Shake, Wood |
| Has Patio | Yes |
| Patio | Wood, Patio Open, Porch, Rear Porch, Deck, Covered |
| Has Fence | Yes |
| Fencing | Wood, Brick |
WALKSCORE
MAP
MORTGAGE CALCULATOR
- Principal & Interest:
- Property Tax: $1,812
- Home Insurance:$119
- HOA Fees:$0
- Mortgage Insurance:
PRICE HISTORY
| Date | Event | Price |
| 09/26/2024 | Listed | $1,699,000 |

Topfind Realty
REALTOR®
(844)-333-8033
Questions? Contact today.
Interested in buying or selling a home similar to 1525 Glenavon Avenue?
Venice Similar Properties
Listing provided courtesy of Jennifer Portnoy, Compass. Based on information from California Regional Multiple Listing Service, Inc. as of #Date#. This information is for your personal, non-commercial use and may not be used for any purpose other than to identify prospective properties you may be interested in purchasing. Display of MLS data is usually deemed reliable but is NOT guaranteed accurate by the MLS. Buyers are responsible for verifying the accuracy of all information and should investigate the data themselves or retain appropriate professionals. Information from sources other than the Listing Agent may have been included in the MLS data. Unless otherwise specified in writing, Broker/Agent has not and will not verify any information obtained from other sources. The Broker/Agent providing the information contained herein may or may not have been the Listing and/or Selling Agent.
