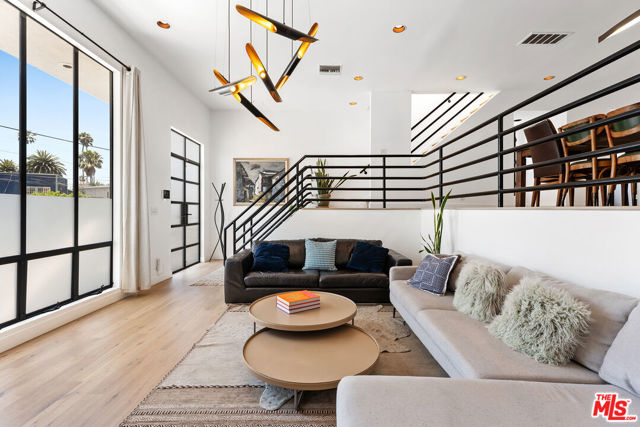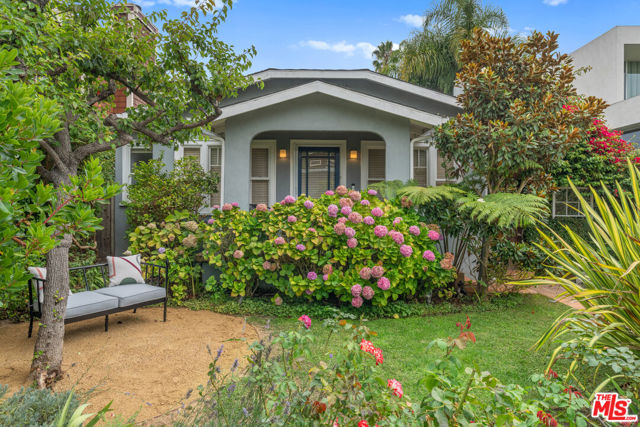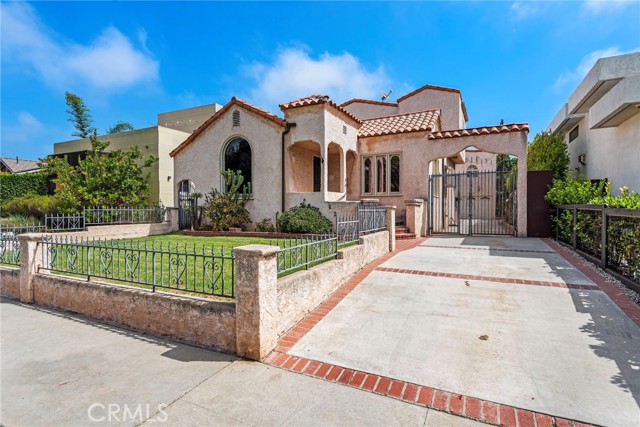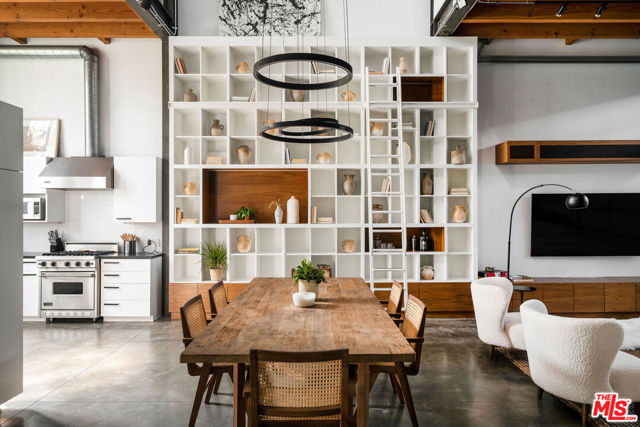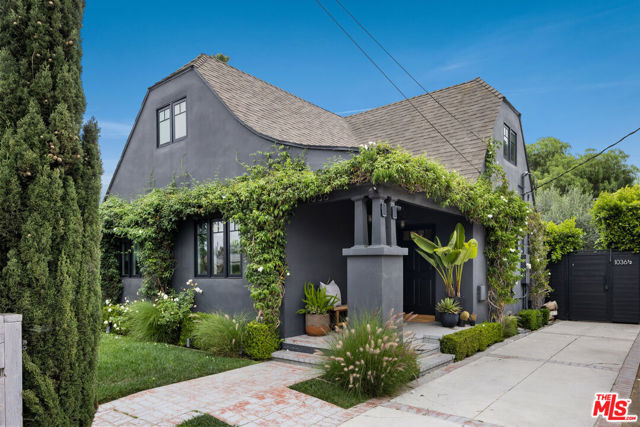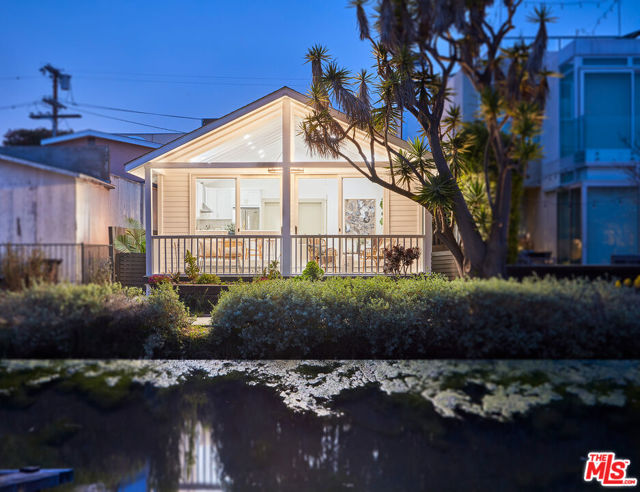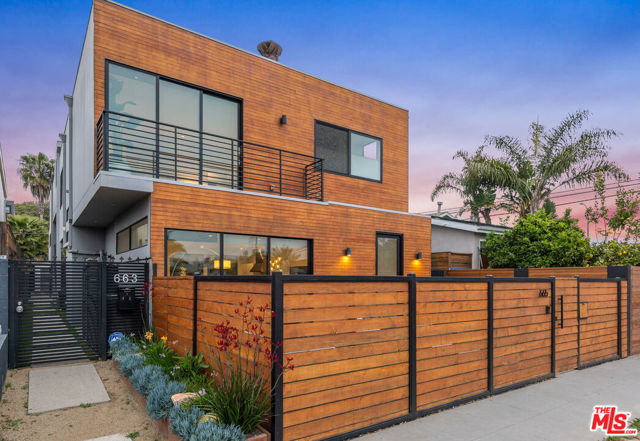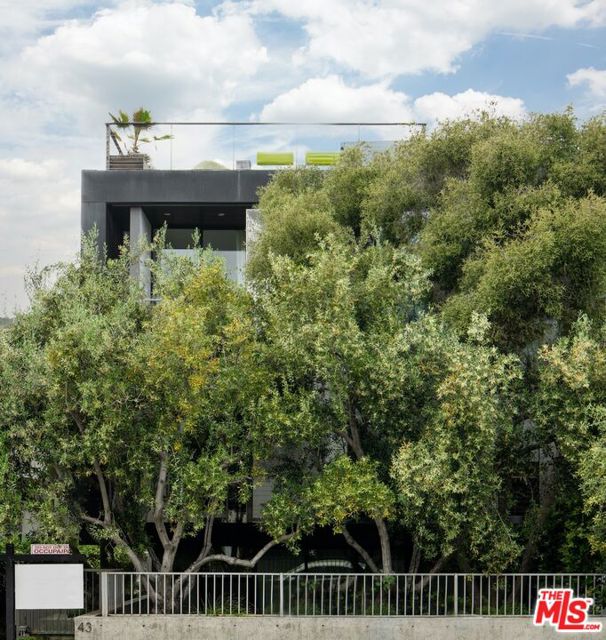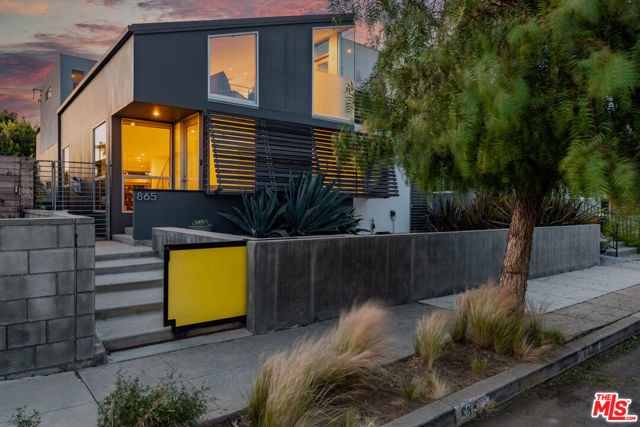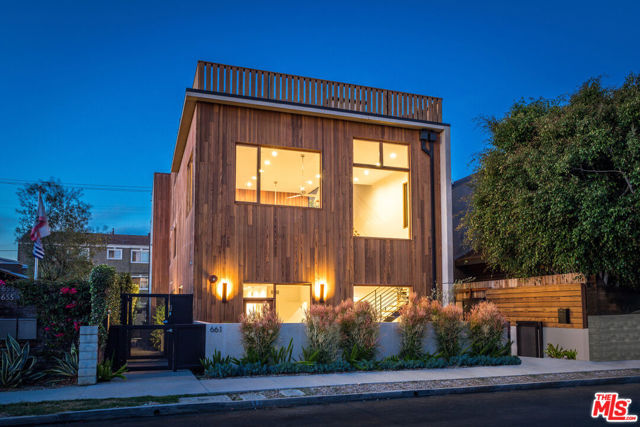2128 Glyndon Avenue
Venice, CA 90291
Sold
Set on a quiet residential street, this charming Venice home is perfectly tucked into the nature surrounding it. Just beyond the beautiful olive trees outside, the front porch welcomes you into this three-bedroom main house with additional bonus space in the backyard. Upon entry, the open floor plan guides you through the first seating area perched right around the wood-burning fireplace and through to the open dining room and kitchen. Adjacent to the entry is the first bedroom, sitting at the front of the house and drenched in sunlight, and the second bedroom with a beautifully designed bathroom with a custom built oak vanity. From here, the spacious primary suite with soaring high ceilings brings in even more sunlight through the trees. The luxury suite features a walk-in closet and an impressive primary bathroom with custom built rift-cut white oak vanity, wall mount faucet, and rain shower. The suite extends even further and opens right to the outdoor Ipe deck, complete with an outdoor shower. Back inside, the kitchen leads into another seating area and, finally, to the impressive living room. Here, a wall of floor-to ceiling glass with pocket doors brings in a tremendous amount of light and creates an easy indoor / outdoor flow with the deck and backyard. The large Ipe deck is outfitted with a built-in BBQ - the perfect place for al fresco dining - while the backyard includes built-in bench seating and a fire pit to enjoy year round. The backyard also features the bonus space, complete with a vaulted ceiling and polished concrete floors, and could be a great gym, office, or additional living area. With the entire property set on a drip system surrounded by gorgeous landscaping, mature trees, 40-foot bamboo, and hedging, this home is a beautiful oasis right by the beach.
PROPERTY INFORMATION
| MLS # | 23238409 | Lot Size | 5,638 Sq. Ft. |
| HOA Fees | $0/Monthly | Property Type | Single Family Residence |
| Price | $ 2,495,000
Price Per SqFt: $ 1,220 |
DOM | 866 Days |
| Address | 2128 Glyndon Avenue | Type | Residential |
| City | Venice | Sq.Ft. | 2,045 Sq. Ft. |
| Postal Code | 90291 | Garage | N/A |
| County | Los Angeles | Year Built | 1923 |
| Bed / Bath | 3 / 2.5 | Parking | 2 |
| Built In | 1923 | Status | Closed |
| Sold Date | 2023-03-31 |
INTERIOR FEATURES
| Has Laundry | Yes |
| Laundry Information | Washer Included, Dryer Included, Inside |
| Has Fireplace | Yes |
| Fireplace Information | Living Room |
| Has Appliances | Yes |
| Kitchen Appliances | Dishwasher, Disposal, Refrigerator |
| Has Heating | Yes |
| Heating Information | Radiant, Central |
| Room Information | Primary Bathroom, Living Room |
| Has Cooling | Yes |
| Cooling Information | Central Air |
| Flooring Information | Wood |
| Has Spa | No |
| SpaDescription | None |
EXTERIOR FEATURES
| Has Pool | No |
| Pool | None |
WALKSCORE
MAP
MORTGAGE CALCULATOR
- Principal & Interest:
- Property Tax: $2,661
- Home Insurance:$119
- HOA Fees:$0
- Mortgage Insurance:
PRICE HISTORY
| Date | Event | Price |
| 03/31/2023 | Sold | $2,875,000 |
| 02/19/2023 | Active Under Contract | $2,495,000 |
| 02/02/2023 | Listed | $2,495,000 |

Topfind Realty
REALTOR®
(844)-333-8033
Questions? Contact today.
Interested in buying or selling a home similar to 2128 Glyndon Avenue?
Venice Similar Properties
Listing provided courtesy of Justin Feil, Berkshire Hathaway HomeServices California Propert. Based on information from California Regional Multiple Listing Service, Inc. as of #Date#. This information is for your personal, non-commercial use and may not be used for any purpose other than to identify prospective properties you may be interested in purchasing. Display of MLS data is usually deemed reliable but is NOT guaranteed accurate by the MLS. Buyers are responsible for verifying the accuracy of all information and should investigate the data themselves or retain appropriate professionals. Information from sources other than the Listing Agent may have been included in the MLS data. Unless otherwise specified in writing, Broker/Agent has not and will not verify any information obtained from other sources. The Broker/Agent providing the information contained herein may or may not have been the Listing and/or Selling Agent.






















