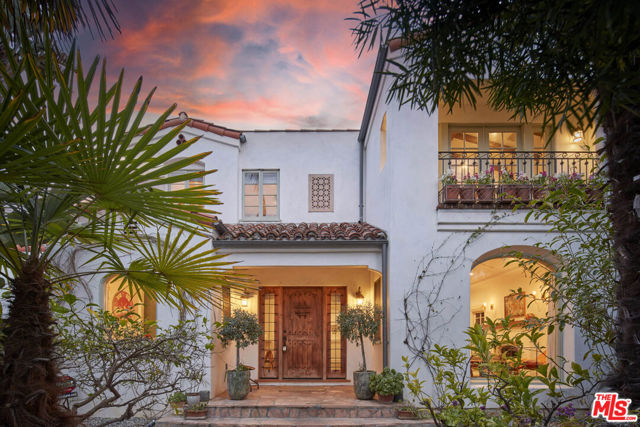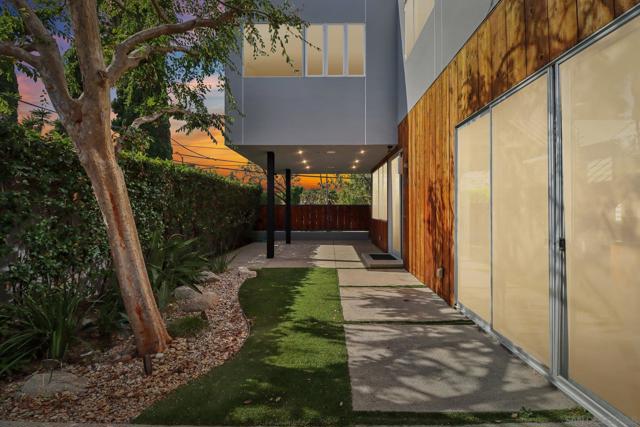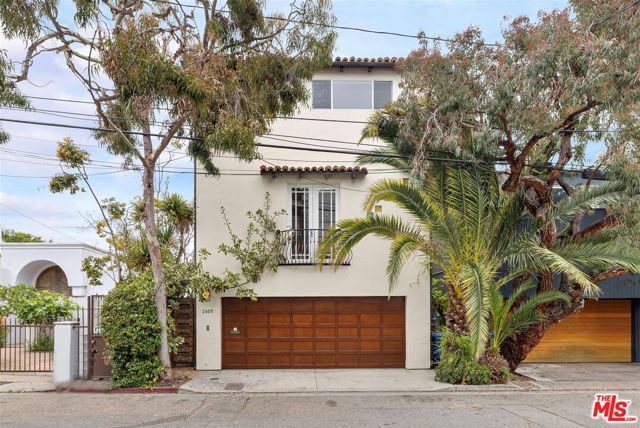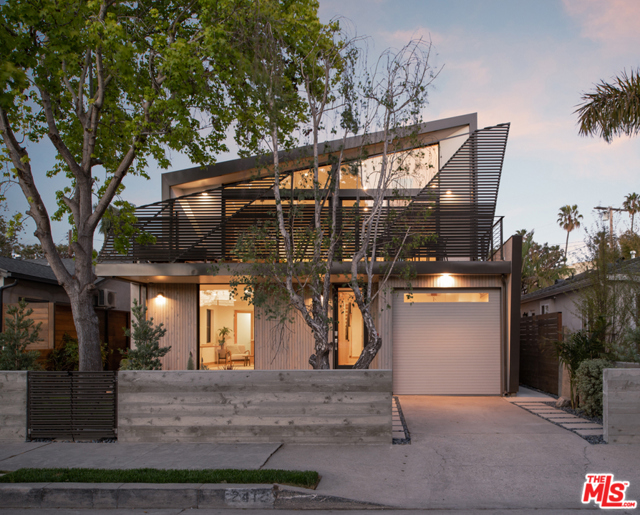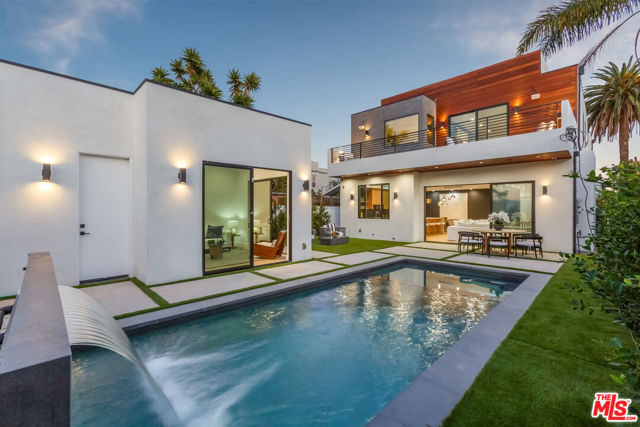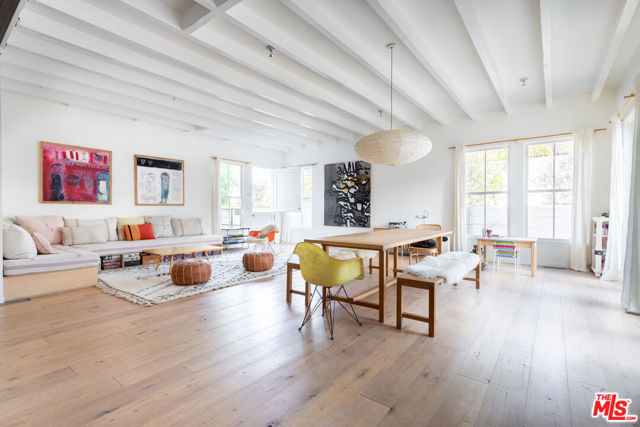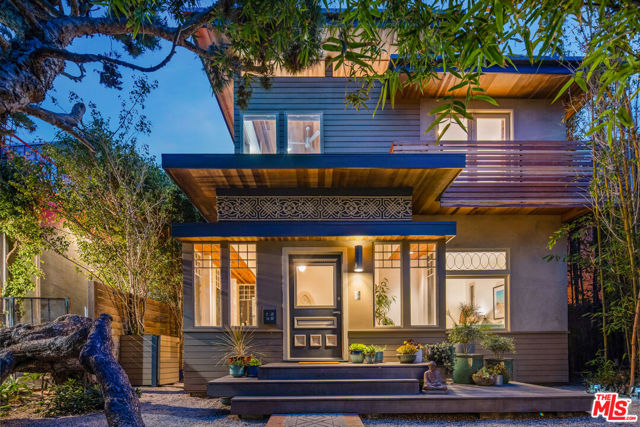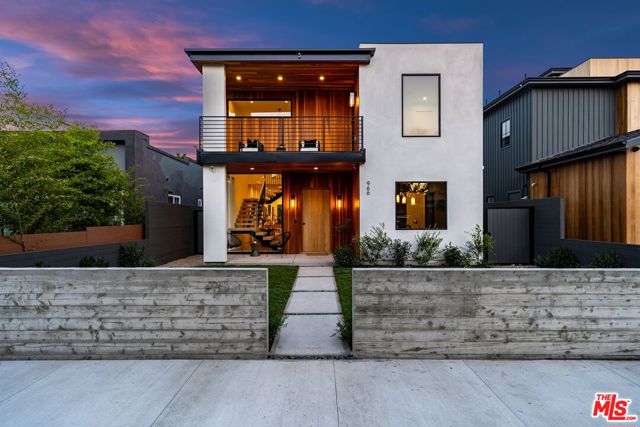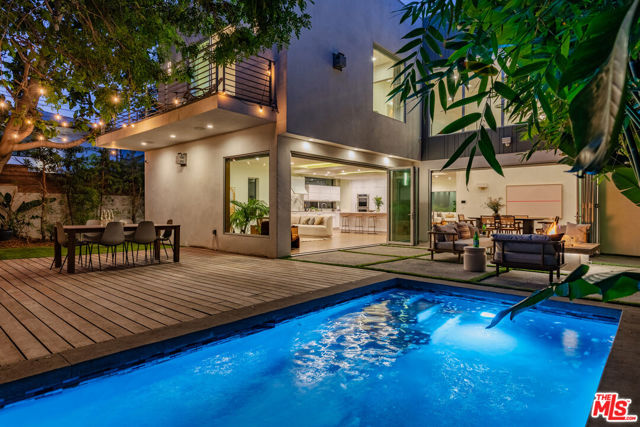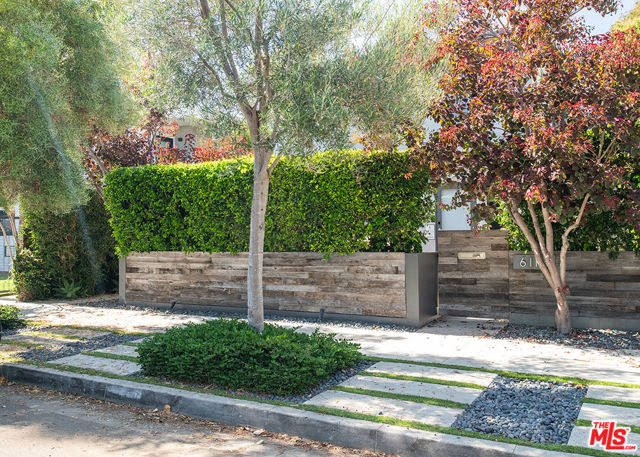213 Rennie Avenue
Venice, CA 90291
Sold
Discover the epitome of timeless elegance in this soulful two-story Spanish residence nestled perfectly between the vibrant neighborhoods of Venice and Santa Monica. Immerse yourself in the allure of a 1930s Spanish-style home on a serene, tree-lined street, offering a rare blend of classic charm and modern luxury. As you step into the living room, be captivated by the authentic Spanish tiled fireplace that beckons warmth and character. The space is bathed in natural light streaming through enormous windows, framing a picturesque view of the gated, lushly landscaped courtyard beyond. A culinary haven awaits in the updated gourmet kitchen, featuring high-end stainless appliances, Bulthaup cabinetry, quartz counters, and a cozy banquette breakfast nook an ideal spot to savor your morning beverage. The main level also features a formal dining room and a guest room. French doors lead to the expansive backyard that features an entertaining patio, a flat grassy area, and a two-car detached garage. Venturing upstairs reveals the bright and airy bedrooms with spacious closets, panoramic views, and multiple skylights. The master suite stands as a true sanctuary, surrounded by windows that offer vistas in every direction. The allure of the romantic Juliet balcony and fireplace further enhances the enchanting ambiance of this space. Such a spacious and thoughtful layout lends itself to creating the ideal family home that fosters a sense of togetherness and comfort. Beyond the confines of this elegant residence, the location presents a lifestyle of convenience and leisure. Enjoy proximity to all nearby Venice and Santa Monica attractions, including the beach just a few blocks away, Ozone Park, the many shops & restaurants on Rose Ave and Abbot Kinney, as well as Main St. Immerse yourself in the vibrant energy of this coastal community while indulging in the comforts of this wonderful Spanish-style home.
PROPERTY INFORMATION
| MLS # | 24346657 | Lot Size | 4,135 Sq. Ft. |
| HOA Fees | $0/Monthly | Property Type | Single Family Residence |
| Price | $ 3,495,000
Price Per SqFt: $ 1,473 |
DOM | 666 Days |
| Address | 213 Rennie Avenue | Type | Residential |
| City | Venice | Sq.Ft. | 2,373 Sq. Ft. |
| Postal Code | 90291 | Garage | 2 |
| County | Los Angeles | Year Built | 1930 |
| Bed / Bath | 4 / 2 | Parking | 2 |
| Built In | 1930 | Status | Closed |
| Sold Date | 2024-03-15 |
INTERIOR FEATURES
| Has Laundry | Yes |
| Laundry Information | Washer Included, Dryer Included, In Closet, Stackable, Upper Level |
| Has Fireplace | Yes |
| Fireplace Information | Living Room, Primary Bedroom |
| Has Appliances | Yes |
| Kitchen Appliances | Dishwasher, Disposal, Microwave, Refrigerator, Oven |
| Kitchen Information | Walk-In Pantry, Remodeled Kitchen |
| Kitchen Area | Breakfast Nook |
| Has Heating | Yes |
| Heating Information | Central |
| Room Information | Den, Entry, Great Room, Living Room, Primary Bathroom, Walk-In Pantry |
| Has Cooling | Yes |
| Cooling Information | Central Air |
| Flooring Information | Wood |
| InteriorFeatures Information | Open Floorplan |
| DoorFeatures | French Doors |
| EntryLocation | Ground Level w/steps |
| Has Spa | No |
| SpaDescription | None |
| SecuritySafety | Smoke Detector(s), Carbon Monoxide Detector(s) |
| Bathroom Information | Shower in Tub, Tile Counters, Jetted Tub |
EXTERIOR FEATURES
| Has Pool | No |
| Pool | None |
| Has Patio | Yes |
| Patio | Rear Porch, Wood |
WALKSCORE
MAP
MORTGAGE CALCULATOR
- Principal & Interest:
- Property Tax: $3,728
- Home Insurance:$119
- HOA Fees:$0
- Mortgage Insurance:
PRICE HISTORY
| Date | Event | Price |
| 01/18/2024 | Listed | $3,495,000 |

Topfind Realty
REALTOR®
(844)-333-8033
Questions? Contact today.
Interested in buying or selling a home similar to 213 Rennie Avenue?
Venice Similar Properties
Listing provided courtesy of Paige Ogden, Pardee Properties. Based on information from California Regional Multiple Listing Service, Inc. as of #Date#. This information is for your personal, non-commercial use and may not be used for any purpose other than to identify prospective properties you may be interested in purchasing. Display of MLS data is usually deemed reliable but is NOT guaranteed accurate by the MLS. Buyers are responsible for verifying the accuracy of all information and should investigate the data themselves or retain appropriate professionals. Information from sources other than the Listing Agent may have been included in the MLS data. Unless otherwise specified in writing, Broker/Agent has not and will not verify any information obtained from other sources. The Broker/Agent providing the information contained herein may or may not have been the Listing and/or Selling Agent.
