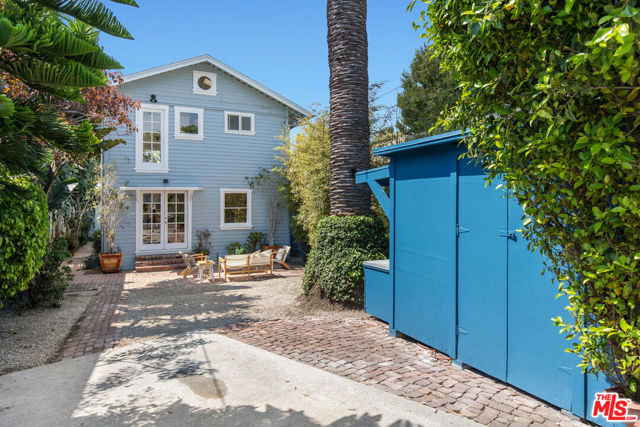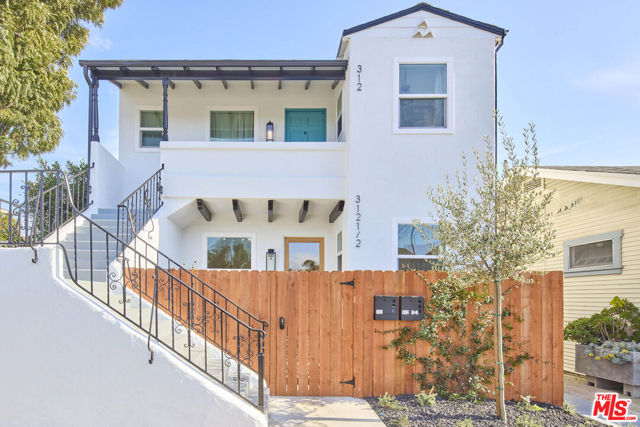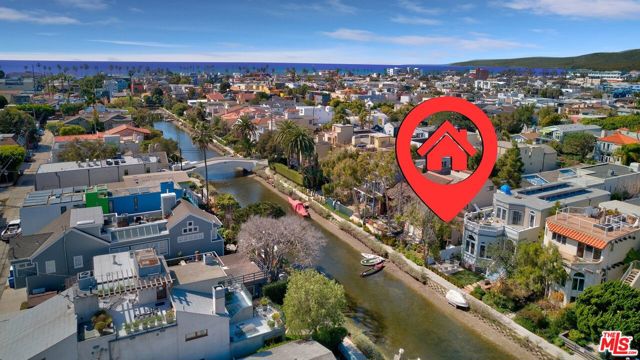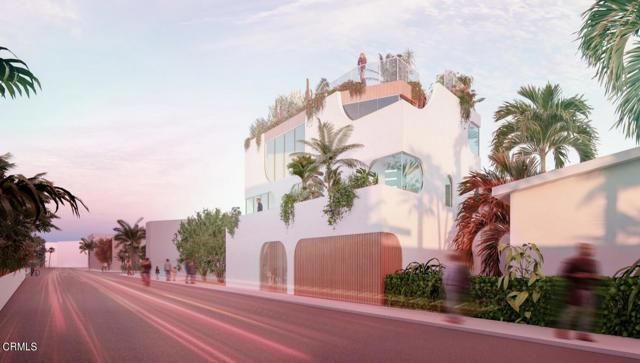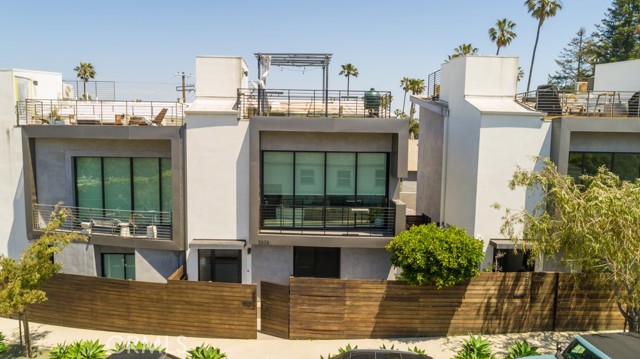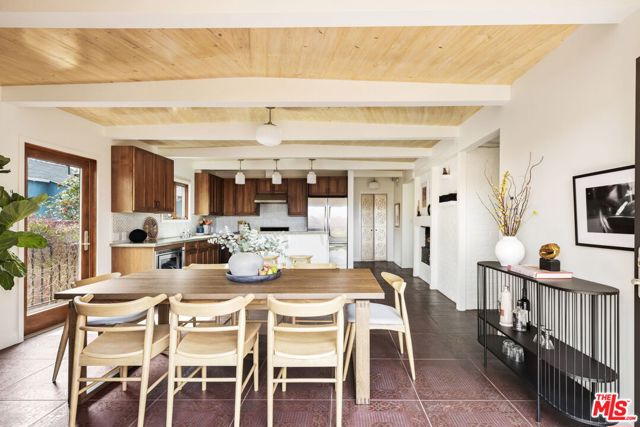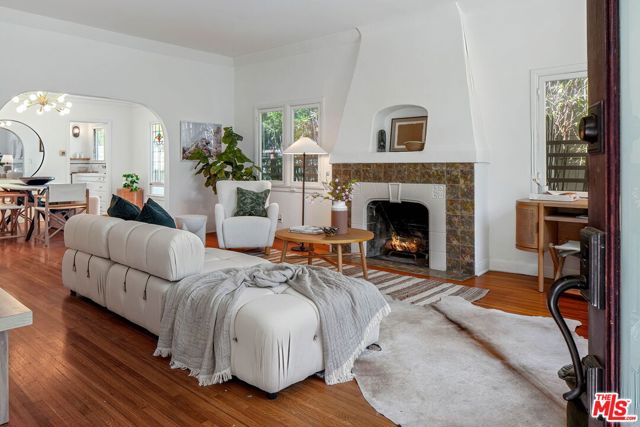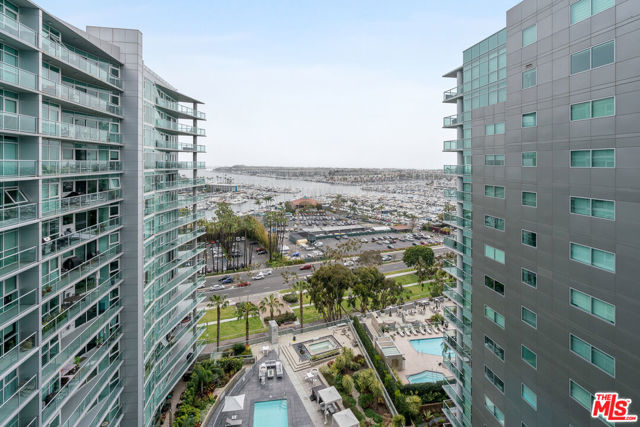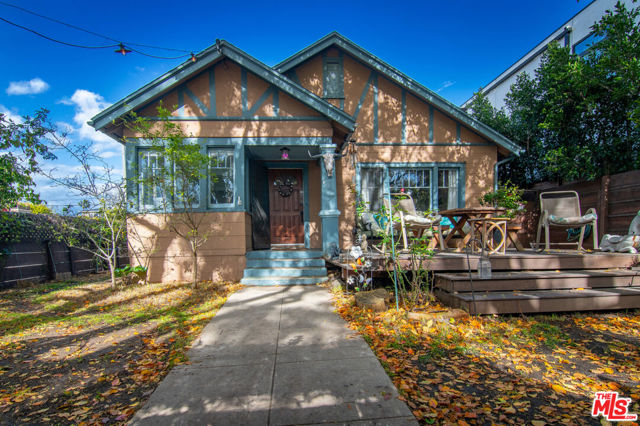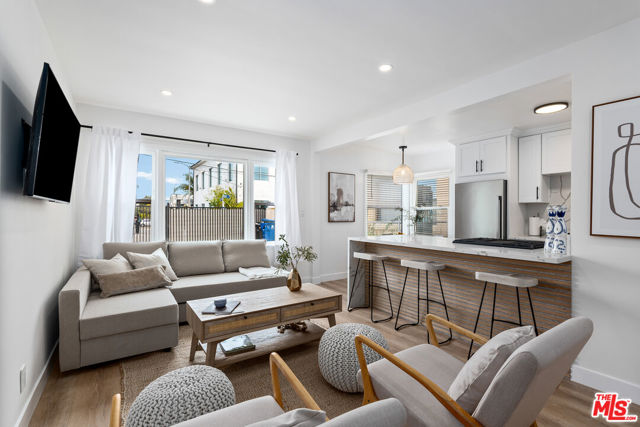2237 Glyndon Avenue
Venice, CA 90291
Sold
Experience the perfect blend of original Craftsman charm and modern sophistication in this enchanting Venice home with a bonus space. Adorned with exquisite details, this 2-bedroom, 1.5-bathroom main house with a 1-bedroom, 1-bathroom bonus space embodies the Venice way of life. Step into a bright, airy living space filled with natural light from numerous windows, featuring a cozy fireplace and hardwood floors. The well-appointed kitchen boasts Grohe fixtures, Caesarstone countertops, and a cook's island that opens to a large family room overlooking the expansive backyard. The main level includes a bright and airy bedroom and a beautiful full bath with a vintage claw foot soaking tub and separate shower. The second floor houses a spacious primary suite with built-ins and a separate sitting room, offering a serene retreat. Step outside to an IPE deck and lush backyard, complete with a built-in polished concrete gas/wood-burning fire pit and benches, perfect for outdoor entertaining. The garage has been converted into a versatile studio/office space, illuminated with FontanaArte lighting. Located east of Lincoln on a quiet street, this home is within close proximity to all that Venice and Marina del Rey have to offer. Enjoy the vibrant local attractions while relishing in the tranquility of your private oasis.
PROPERTY INFORMATION
| MLS # | 24407319 | Lot Size | 5,851 Sq. Ft. |
| HOA Fees | $0/Monthly | Property Type | Single Family Residence |
| Price | $ 1,995,000
Price Per SqFt: $ 1,165 |
DOM | 506 Days |
| Address | 2237 Glyndon Avenue | Type | Residential |
| City | Venice | Sq.Ft. | 1,713 Sq. Ft. |
| Postal Code | 90291 | Garage | N/A |
| County | Los Angeles | Year Built | 1921 |
| Bed / Bath | 3 / 1.5 | Parking | 1 |
| Built In | 1921 | Status | Closed |
| Sold Date | 2024-08-27 |
INTERIOR FEATURES
| Has Laundry | Yes |
| Laundry Information | Washer Included, Dryer Included, In Garage, Individual Room |
| Has Fireplace | Yes |
| Fireplace Information | Living Room |
| Has Appliances | Yes |
| Kitchen Appliances | Dishwasher, Disposal, Refrigerator, Oven, Gas Oven, Range Hood |
| Kitchen Information | Kitchen Island, Kitchen Open to Family Room |
| Has Heating | Yes |
| Heating Information | Forced Air |
| Room Information | Primary Bathroom, Living Room, Family Room |
| Flooring Information | Wood, Tile |
| InteriorFeatures Information | Ceiling Fan(s), Open Floorplan, Living Room Deck Attached, Recessed Lighting |
| DoorFeatures | French Doors |
| EntryLocation | Ground Level w/steps |
| Has Spa | No |
| SpaDescription | None |
| WindowFeatures | Blinds, Drapes |
| SecuritySafety | Smoke Detector(s), Carbon Monoxide Detector(s) |
| Bathroom Information | Tile Counters, Shower in Tub, Shower |
EXTERIOR FEATURES
| Has Pool | No |
| Pool | None |
| Has Patio | Yes |
| Patio | Deck, Rear Porch, Wood |
| Has Fence | Yes |
| Fencing | Wood |
WALKSCORE
MAP
MORTGAGE CALCULATOR
- Principal & Interest:
- Property Tax: $2,128
- Home Insurance:$119
- HOA Fees:$0
- Mortgage Insurance:
PRICE HISTORY
| Date | Event | Price |
| 06/26/2024 | Listed | $2,150,000 |

Topfind Realty
REALTOR®
(844)-333-8033
Questions? Contact today.
Interested in buying or selling a home similar to 2237 Glyndon Avenue?
Venice Similar Properties
Listing provided courtesy of Paige Ogden, Pardee Properties. Based on information from California Regional Multiple Listing Service, Inc. as of #Date#. This information is for your personal, non-commercial use and may not be used for any purpose other than to identify prospective properties you may be interested in purchasing. Display of MLS data is usually deemed reliable but is NOT guaranteed accurate by the MLS. Buyers are responsible for verifying the accuracy of all information and should investigate the data themselves or retain appropriate professionals. Information from sources other than the Listing Agent may have been included in the MLS data. Unless otherwise specified in writing, Broker/Agent has not and will not verify any information obtained from other sources. The Broker/Agent providing the information contained herein may or may not have been the Listing and/or Selling Agent.

