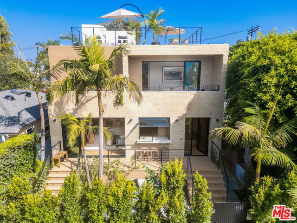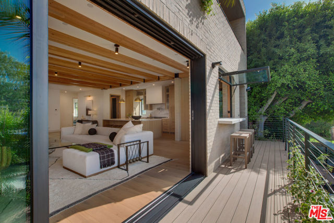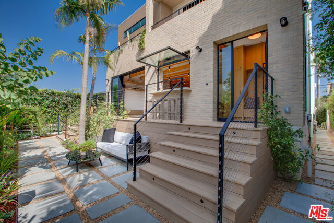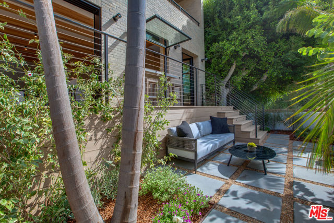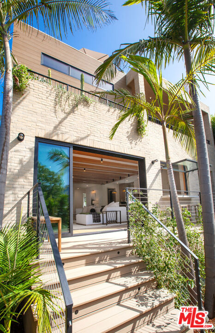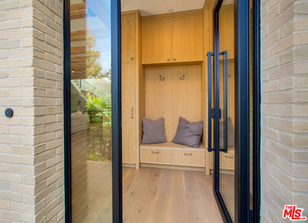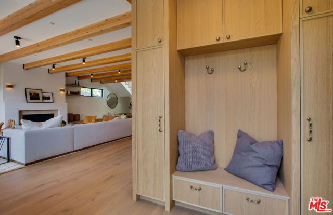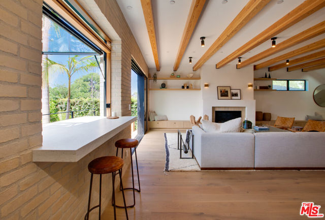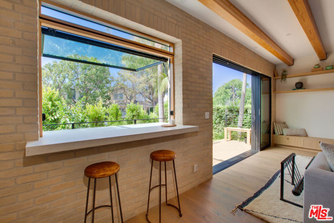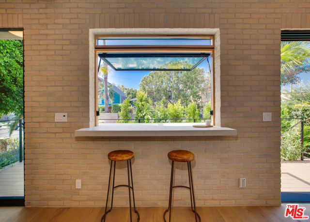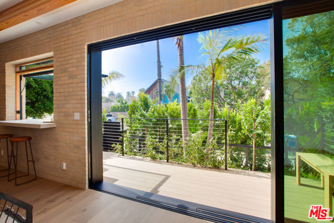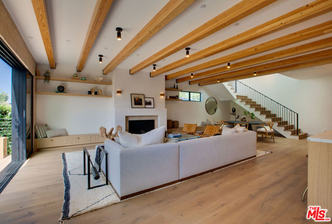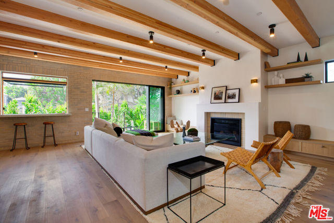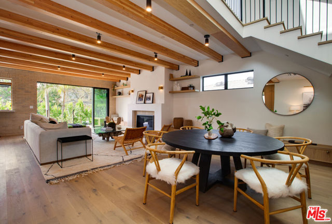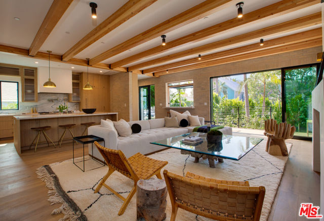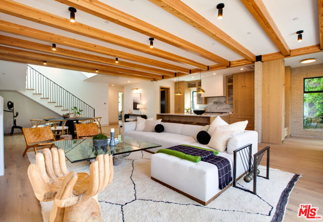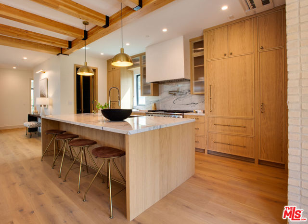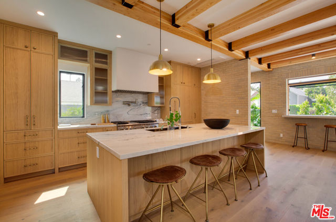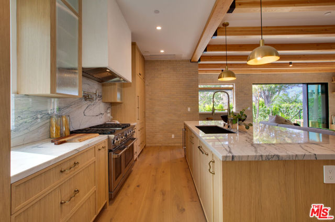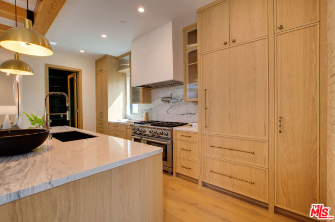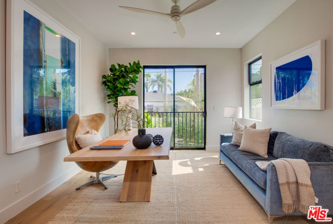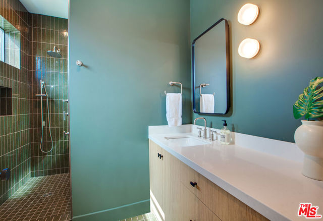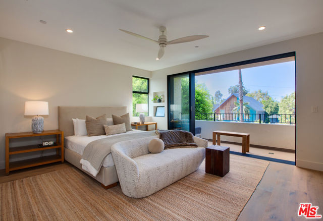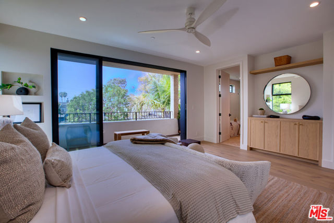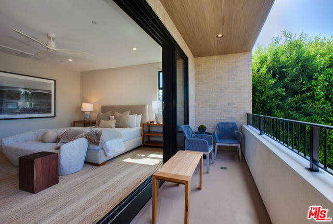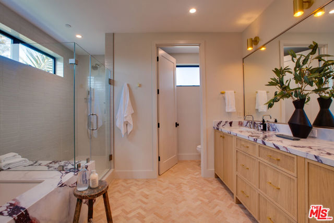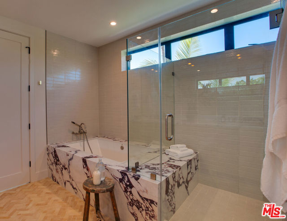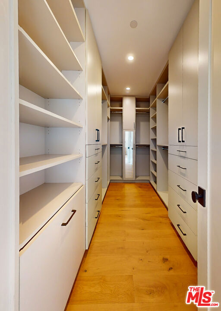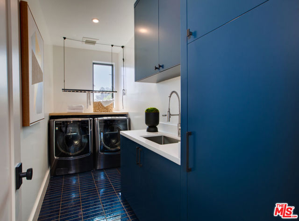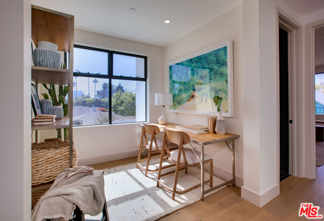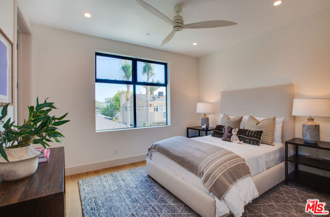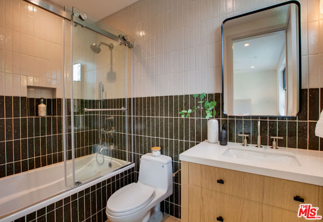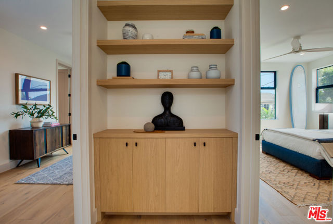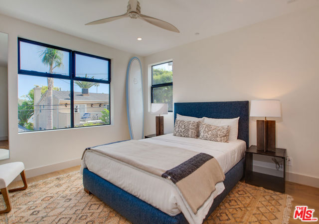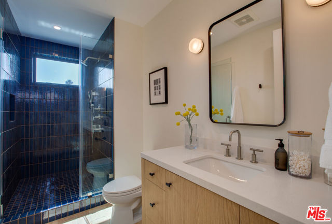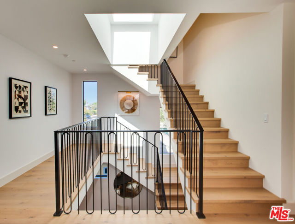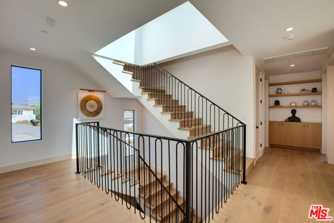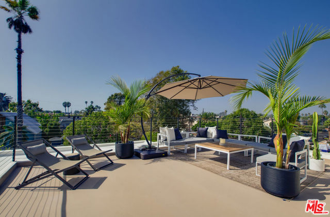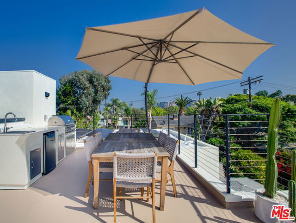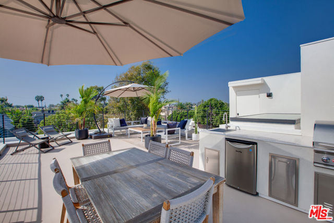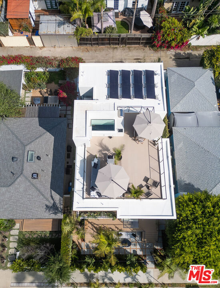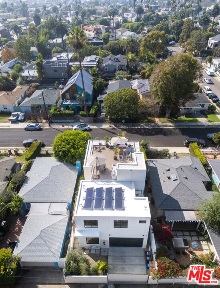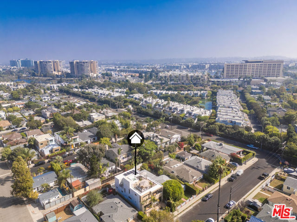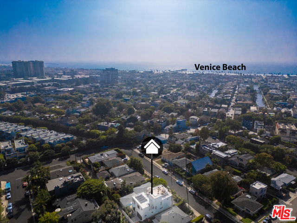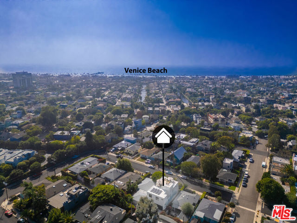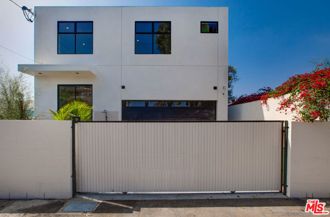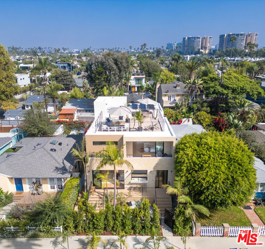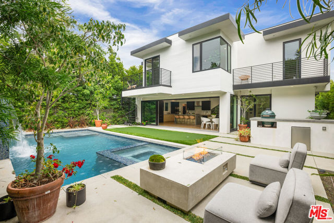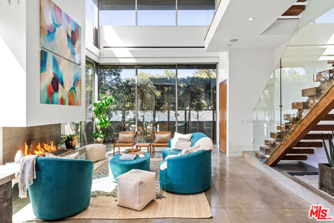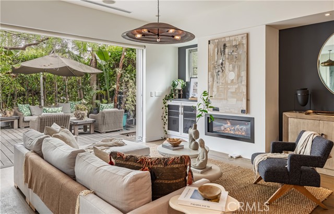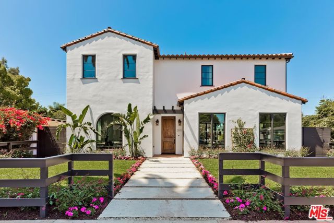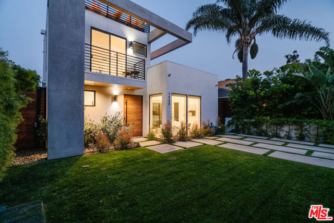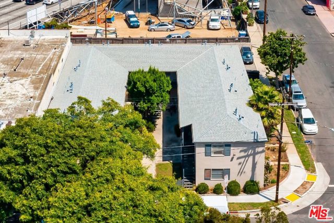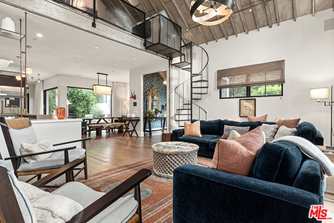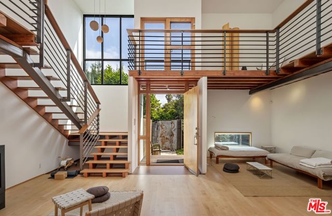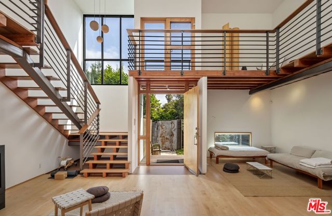2412 Clark Avenue
Venice, CA 90291
Experience the essence of California living in this breathtaking 4br/4ba home situated on a tranquil street in the highly desirable Silver Triangle neighborhood, within the Coeur D'Alene Elementary School district. Just a short walk to the Venice Canals, Abbot Kinney Boulevard, and the beach, this home offers both elegance and location. The open-concept 1st floor is flooded with natural light and flows effortlessly onto a front deck that includes indoor/outdoor bar seating surrounded by a beautifully landscaped private yard. Tan Mediterranean brick, exposed beams, and custom cabinetry are just a few of the many carefully crafted details found throughout. The primary suite is a private retreat, complete with its own balcony, walk-in closet, and spa-like bathroom. Three additional bedrooms each have their own bathrooms, while the second floor also offers a large laundry room and a bright library nook or office space. To top it off, the expansive entertainer's rooftop deck, equipped with a BBQ & outdoor kitchen, is perfect for taking in the views. Smart and energy-efficient features are integrated throughout this beautiful home.
PROPERTY INFORMATION
| MLS # | 24453063 | Lot Size | 3,600 Sq. Ft. |
| HOA Fees | $0/Monthly | Property Type | Single Family Residence |
| Price | $ 4,000,000
Price Per SqFt: $ 1,300 |
DOM | 393 Days |
| Address | 2412 Clark Avenue | Type | Residential |
| City | Venice | Sq.Ft. | 3,077 Sq. Ft. |
| Postal Code | 90291 | Garage | N/A |
| County | Los Angeles | Year Built | 2024 |
| Bed / Bath | 4 / 4 | Parking | 3 |
| Built In | 2024 | Status | Active |
INTERIOR FEATURES
| Has Laundry | Yes |
| Laundry Information | Washer Included, Dryer Included, Upper Level |
| Has Fireplace | Yes |
| Fireplace Information | Living Room, Gas |
| Has Appliances | Yes |
| Kitchen Appliances | Dishwasher, Disposal, Refrigerator, Vented Exhaust Fan, Water Purifier |
| Kitchen Information | Kitchen Open to Family Room, Walk-In Pantry, Stone Counters |
| Has Heating | Yes |
| Heating Information | Zoned, Heat Pump |
| Room Information | Primary Bathroom, Living Room, Entry, Walk-In Closet, Walk-In Pantry |
| Flooring Information | Tile, Wood |
| InteriorFeatures Information | Ceiling Fan(s), Beamed Ceilings, Brick Walls, High Ceilings, Living Room Deck Attached, Open Floorplan, Recessed Lighting |
| DoorFeatures | Sliding Doors |
| EntryLocation | Ground Level w/steps |
| Has Spa | Yes |
| SpaDescription | Above Ground |
| Bathroom Information | Low Flow Toilet(s), Tile Counters, Linen Closet/Storage, Vanity area |
EXTERIOR FEATURES
| FoundationDetails | Raised |
| Roof | Flat Tile |
| Has Pool | No |
| Pool | None |
WALKSCORE
MAP
MORTGAGE CALCULATOR
- Principal & Interest:
- Property Tax: $4,267
- Home Insurance:$119
- HOA Fees:$0
- Mortgage Insurance:
PRICE HISTORY
| Date | Event | Price |
| 10/15/2024 | Listed | $4,000,000 |

Topfind Realty
REALTOR®
(844)-333-8033
Questions? Contact today.
Use a Topfind agent and receive a cash rebate of up to $40,000
Venice Similar Properties
Listing provided courtesy of Brian Kwasny, Retrospect Properties. Based on information from California Regional Multiple Listing Service, Inc. as of #Date#. This information is for your personal, non-commercial use and may not be used for any purpose other than to identify prospective properties you may be interested in purchasing. Display of MLS data is usually deemed reliable but is NOT guaranteed accurate by the MLS. Buyers are responsible for verifying the accuracy of all information and should investigate the data themselves or retain appropriate professionals. Information from sources other than the Listing Agent may have been included in the MLS data. Unless otherwise specified in writing, Broker/Agent has not and will not verify any information obtained from other sources. The Broker/Agent providing the information contained herein may or may not have been the Listing and/or Selling Agent.

