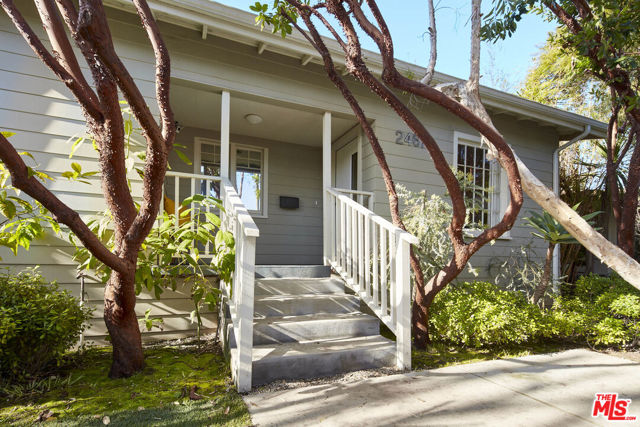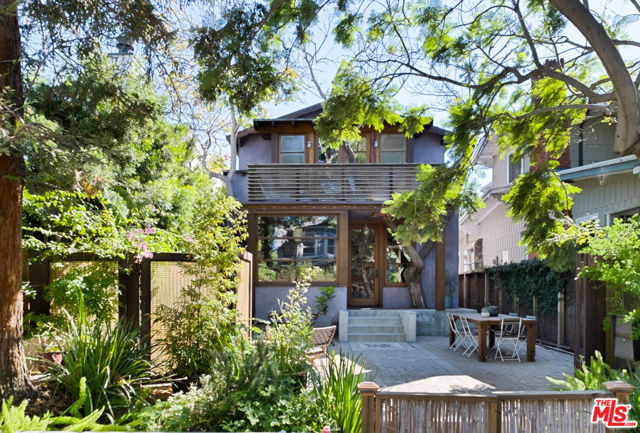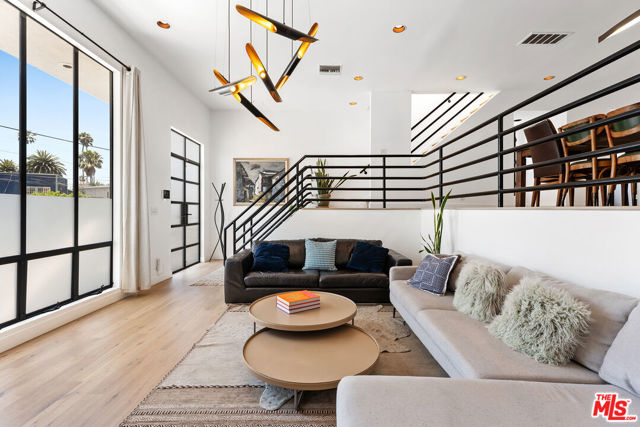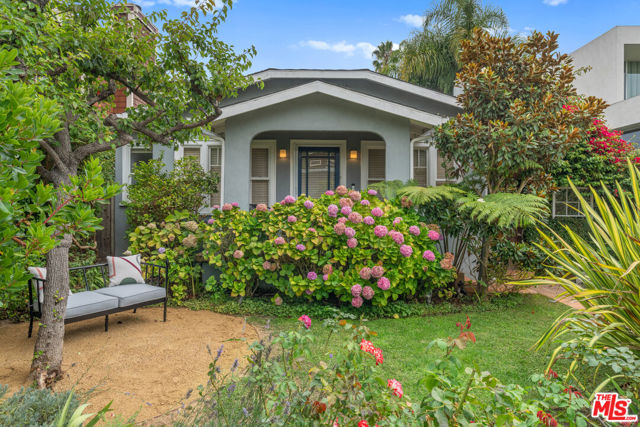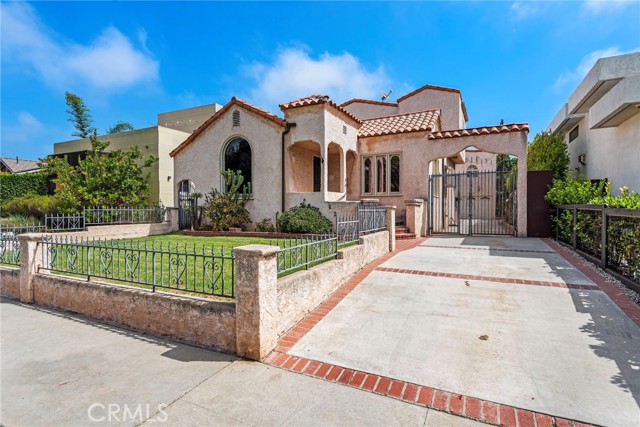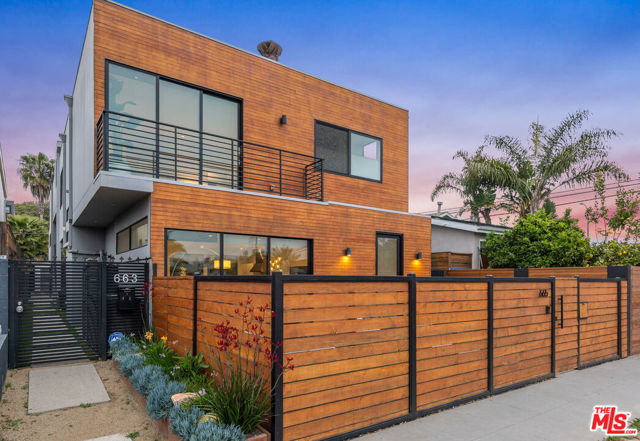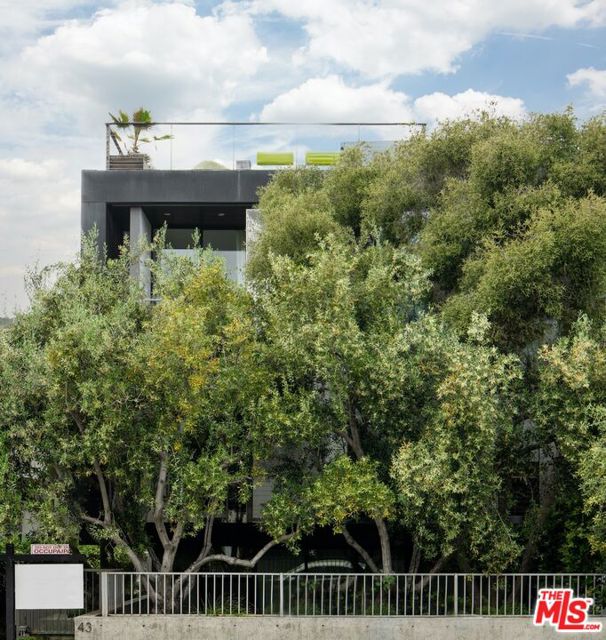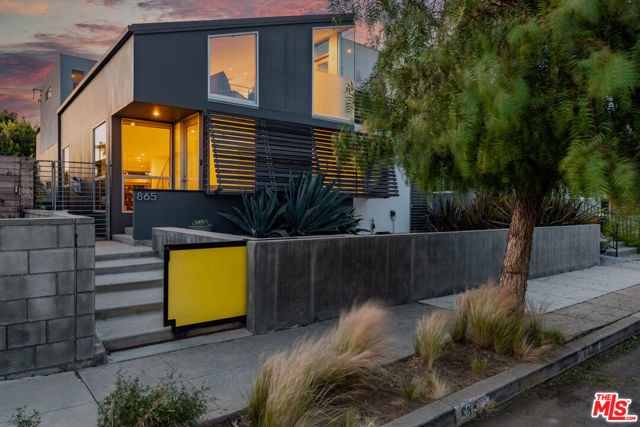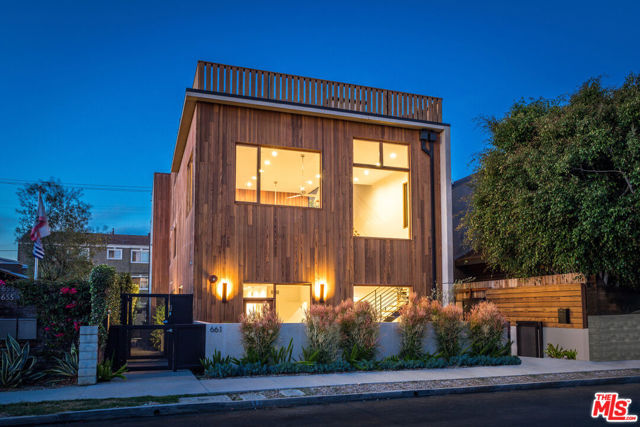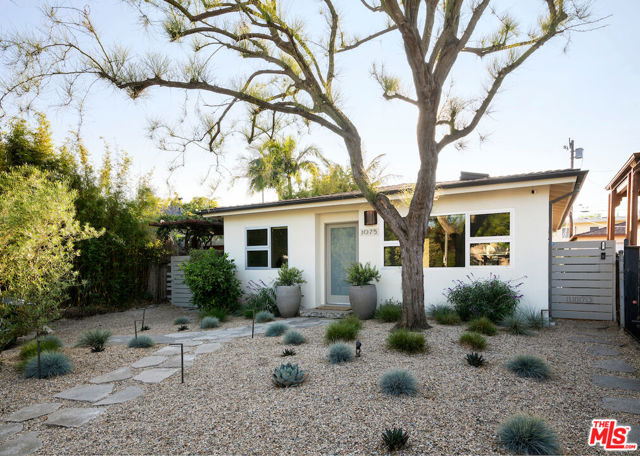2467 Louella Avenue
Venice, CA 90291
Sold
Beautifully renovated Craftsman home situated on a quiet and quaint Venice street behind gorgeous, mature landscaping (ideal for privacy). This stunning home features warmth, character, multiple oversized living areas with great flow to a serene garden and expansive deck. Designer finishes throughout and gorgeous wood floors, chef's kitchen with center island, limestone counters and stainless steel appliances. // What you'll love: Tons of room for the family and/or a home/office with four spacious, sun drenched bedrooms. Sprawling primary suite offers tree top views, complete privacy, huge walk-in closet and spa-like bathroom with dual vanity, separate tub/shower and great natural light. // Your favorite spot will be: The stunning rooftop with amazing City, Mountain and Sunset views (also recently resurfaced in Dec. 2022). Other features include a large 2 car garage with custom built storage space, side by side washer and dryer, alarm system, and much more! // Notable about the neighborhood: Highly desirable East of Lincoln location with close proximity to Abbot Kinney, Venice Beach, Rose Ave, trendy shops and restaurants, LAX and everything else Silicon Beach has to offer!
PROPERTY INFORMATION
| MLS # | 23233957 | Lot Size | 5,847 Sq. Ft. |
| HOA Fees | $0/Monthly | Property Type | Single Family Residence |
| Price | $ 2,549,000
Price Per SqFt: $ 914 |
DOM | 1023 Days |
| Address | 2467 Louella Avenue | Type | Residential |
| City | Venice | Sq.Ft. | 2,790 Sq. Ft. |
| Postal Code | 90291 | Garage | 2 |
| County | Los Angeles | Year Built | 1905 |
| Bed / Bath | 4 / 4 | Parking | 2 |
| Built In | 1905 | Status | Closed |
| Sold Date | 2023-06-05 |
INTERIOR FEATURES
| Has Laundry | Yes |
| Laundry Information | Washer Included, Dryer Included, In Closet |
| Has Fireplace | No |
| Fireplace Information | None |
| Has Appliances | Yes |
| Kitchen Appliances | Dishwasher, Microwave, Refrigerator, Gas Oven, Gas Cooktop |
| Kitchen Information | Kitchen Open to Family Room, Kitchen Island |
| Kitchen Area | Breakfast Counter / Bar, Dining Room |
| Has Heating | Yes |
| Heating Information | Central |
| Room Information | Living Room, Master Bathroom, Walk-In Closet |
| Has Cooling | Yes |
| Cooling Information | Central Air |
| Flooring Information | Wood, Tile, Carpet |
| InteriorFeatures Information | Recessed Lighting, Living Room Deck Attached, Open Floorplan |
| EntryLocation | Ground Level w/steps |
| Has Spa | No |
| SpaDescription | None |
| SecuritySafety | Carbon Monoxide Detector(s), Smoke Detector(s) |
| Bathroom Information | Tile Counters, Shower, Vanity area, Shower in Tub |
EXTERIOR FEATURES
| Has Pool | No |
| Pool | None |
| Has Patio | Yes |
| Patio | Patio Open, Roof Top, Wood |
| Has Fence | Yes |
| Fencing | Wood, Stucco Wall |
WALKSCORE
MAP
MORTGAGE CALCULATOR
- Principal & Interest:
- Property Tax: $2,719
- Home Insurance:$119
- HOA Fees:$0
- Mortgage Insurance:
PRICE HISTORY
| Date | Event | Price |
| 06/05/2023 | Sold | $2,500,000 |
| 05/18/2023 | Pending | $2,549,000 |
| 05/12/2023 | Active Under Contract | $2,549,000 |
| 01/26/2023 | Listed | $2,549,000 |

Topfind Realty
REALTOR®
(844)-333-8033
Questions? Contact today.
Interested in buying or selling a home similar to 2467 Louella Avenue?
Venice Similar Properties
Listing provided courtesy of Kerry Ann Sullivan, Pardee Properties. Based on information from California Regional Multiple Listing Service, Inc. as of #Date#. This information is for your personal, non-commercial use and may not be used for any purpose other than to identify prospective properties you may be interested in purchasing. Display of MLS data is usually deemed reliable but is NOT guaranteed accurate by the MLS. Buyers are responsible for verifying the accuracy of all information and should investigate the data themselves or retain appropriate professionals. Information from sources other than the Listing Agent may have been included in the MLS data. Unless otherwise specified in writing, Broker/Agent has not and will not verify any information obtained from other sources. The Broker/Agent providing the information contained herein may or may not have been the Listing and/or Selling Agent.
