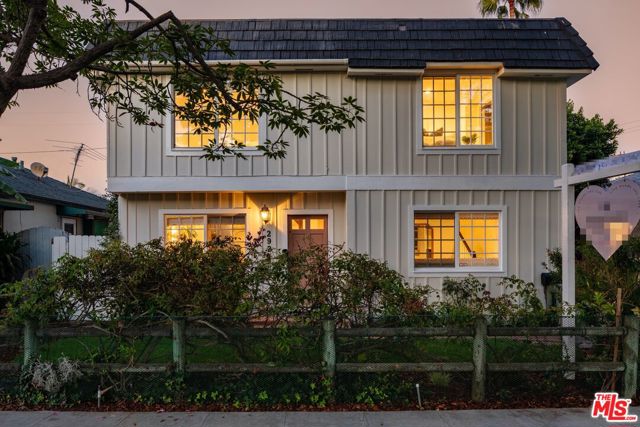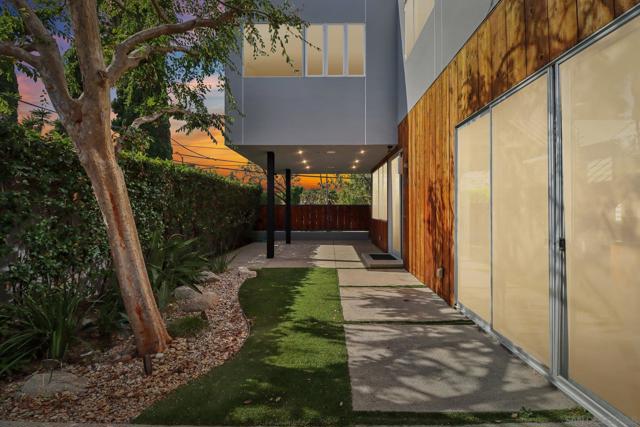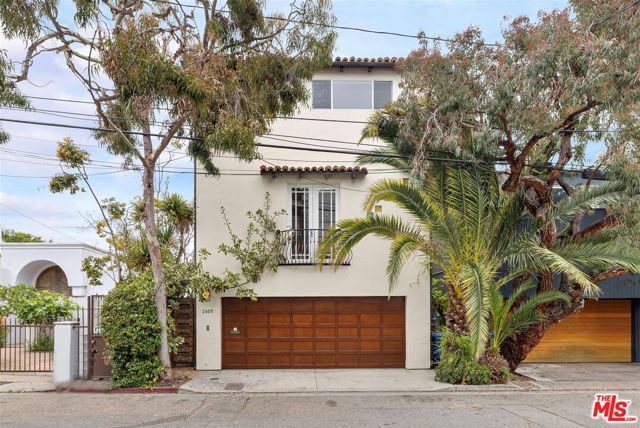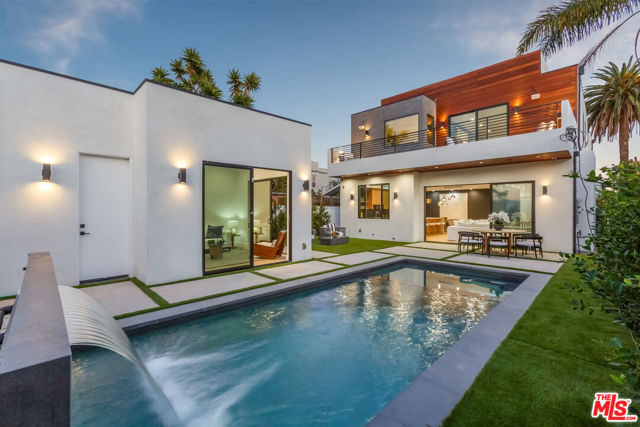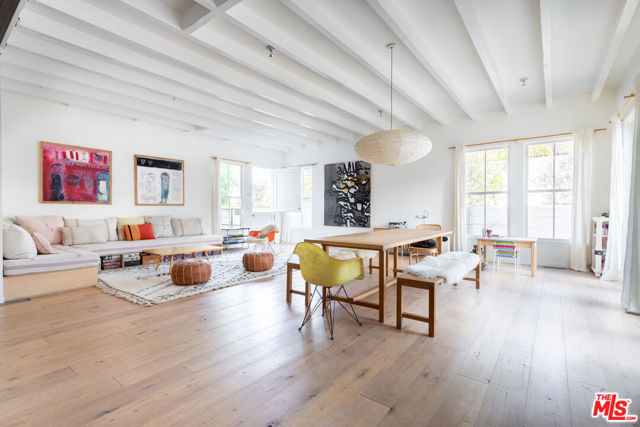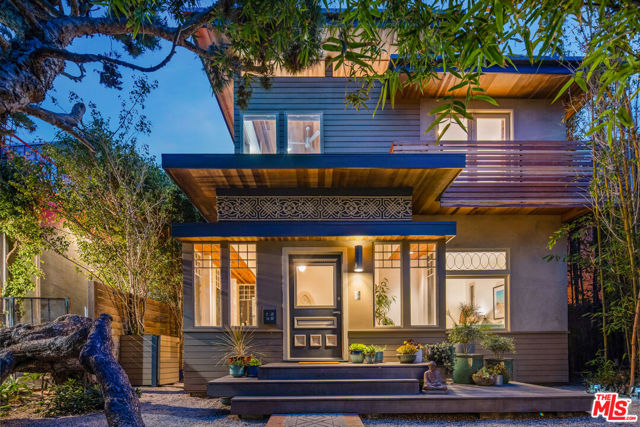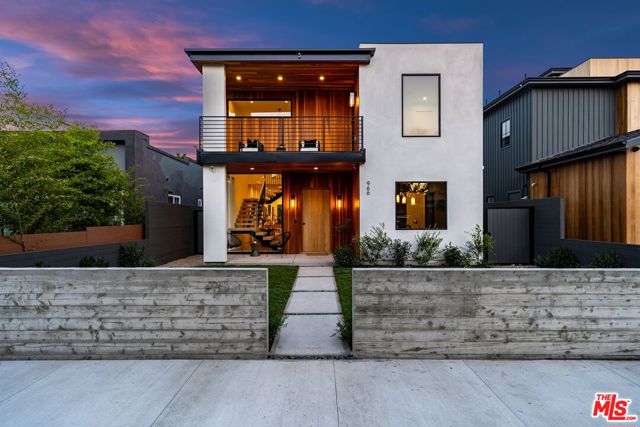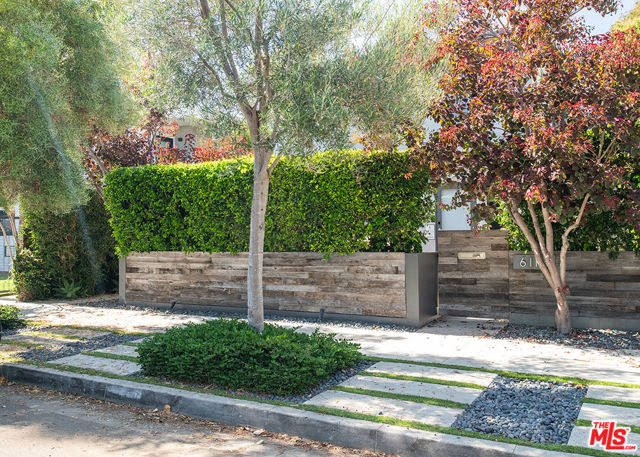2924 Clune Avenue
Venice, CA 90291
Sold
Fall in love on Clune! Discover the allure of this Cape Cod-inspired home, nestled in the vibrant heart of Venice and just mere steps to the canals. This beautifully renovated 4-bedroom, 3.5-bathroom residence graces a 5,200 sq.ft. lot, making it the epitome of a family beach home designed for exceptional entertaining. Step inside to find an inviting living space that connects effortlessly to an outdoor patio, where you can bask in the coastal breeze while overlooking a lush, expansive, and exceptionally private backyard oasis, which includes the convenience of an outdoor shower. Gorgeous hardwood floors grace every corner of this home, adding to its timeless charm and elegance. The first floor features an alcove perfect for a formal dining room or a home office, offering versatility and functionality to suit your lifestyle. A fantastic chef's kitchen, complete with stainless steel appliances, marble countertops, and large center island beckons your inner chef. Notable features of this home include built-in wireless Sonos speakers, both indoors and outdoors, to provide a harmonious soundtrack to your daily life. The garage has been thoughtfully transformed into a private retreat, featuring an infrared sauna and a home gym, allowing you to prioritize wellness and relaxation within the comfort of your own home. Situated mere steps away from the iconic Venice Canals, and within proximity to an array of outstanding restaurants, this home is ideally located to embrace the vibrant Venice lifestyle. Furthermore, you'll find that the beach is just a leisurely 4-block stroll away, making it easily accessible for sun-soaked days by the ocean. Live on arguably one of the most coveted streets in Venice, and experience the harmonious blend of coastal living, modern amenities, and timeless style that this exceptional property provides.
PROPERTY INFORMATION
| MLS # | 23314124 | Lot Size | 5,155 Sq. Ft. |
| HOA Fees | $0/Monthly | Property Type | Single Family Residence |
| Price | $ 3,495,000
Price Per SqFt: $ 1,444 |
DOM | 769 Days |
| Address | 2924 Clune Avenue | Type | Residential |
| City | Venice | Sq.Ft. | 2,420 Sq. Ft. |
| Postal Code | 90291 | Garage | N/A |
| County | Los Angeles | Year Built | 1949 |
| Bed / Bath | 4 / 3.5 | Parking | 2 |
| Built In | 1949 | Status | Closed |
| Sold Date | 2023-11-02 |
INTERIOR FEATURES
| Has Laundry | Yes |
| Laundry Information | Washer Included, Dryer Included, Inside |
| Has Fireplace | Yes |
| Fireplace Information | Living Room, Wood Burning |
| Has Appliances | Yes |
| Kitchen Appliances | Dishwasher, Disposal, Refrigerator, Gas Oven, Gas Cooktop |
| Kitchen Information | Kitchen Open to Family Room, Kitchen Island |
| Kitchen Area | Dining Room |
| Has Heating | Yes |
| Heating Information | Central |
| Room Information | Living Room, Primary Bathroom, Family Room |
| Has Cooling | Yes |
| Cooling Information | Central Air |
| Flooring Information | Carpet, Wood |
| InteriorFeatures Information | Recessed Lighting, Home Automation System |
| Has Spa | No |
| SpaDescription | None |
| SecuritySafety | Carbon Monoxide Detector(s), Smoke Detector(s) |
| Bathroom Information | Shower in Tub, Shower, Tile Counters, Vanity area |
EXTERIOR FEATURES
| Has Pool | No |
| Pool | None |
| Has Fence | Yes |
| Fencing | Wood |
WALKSCORE
MAP
MORTGAGE CALCULATOR
- Principal & Interest:
- Property Tax: $3,728
- Home Insurance:$119
- HOA Fees:$0
- Mortgage Insurance:
PRICE HISTORY
| Date | Event | Price |
| 11/02/2023 | Sold | $3,400,000 |
| 10/06/2023 | Sold | $3,495,000 |

Topfind Realty
REALTOR®
(844)-333-8033
Questions? Contact today.
Interested in buying or selling a home similar to 2924 Clune Avenue?
Venice Similar Properties
Listing provided courtesy of Paige Ogden, Pardee Properties. Based on information from California Regional Multiple Listing Service, Inc. as of #Date#. This information is for your personal, non-commercial use and may not be used for any purpose other than to identify prospective properties you may be interested in purchasing. Display of MLS data is usually deemed reliable but is NOT guaranteed accurate by the MLS. Buyers are responsible for verifying the accuracy of all information and should investigate the data themselves or retain appropriate professionals. Information from sources other than the Listing Agent may have been included in the MLS data. Unless otherwise specified in writing, Broker/Agent has not and will not verify any information obtained from other sources. The Broker/Agent providing the information contained herein may or may not have been the Listing and/or Selling Agent.
