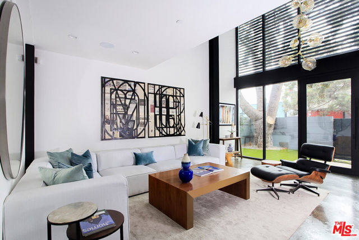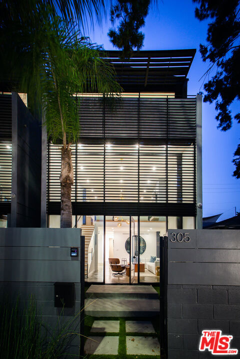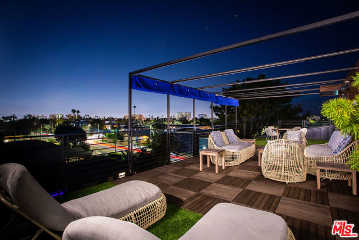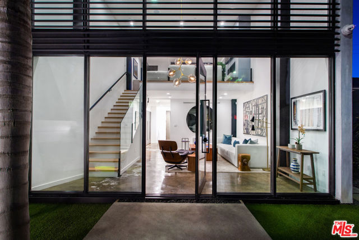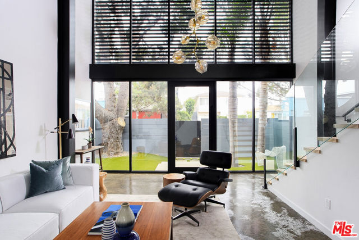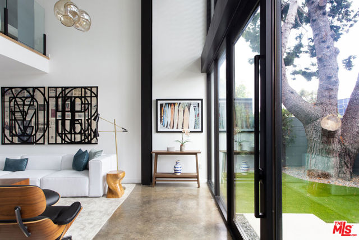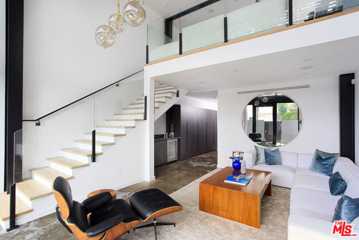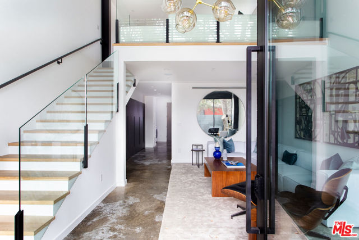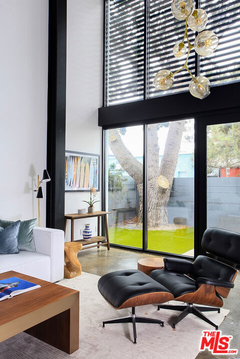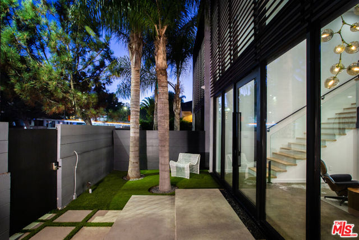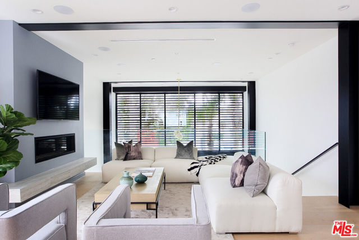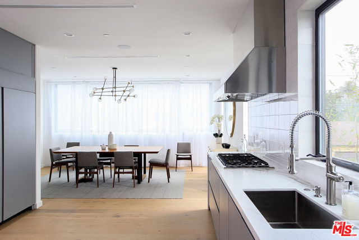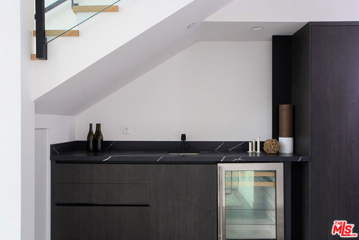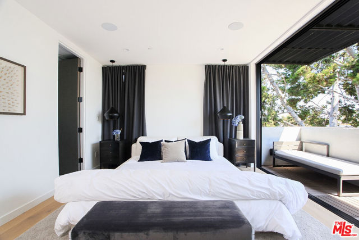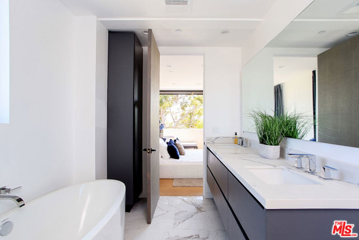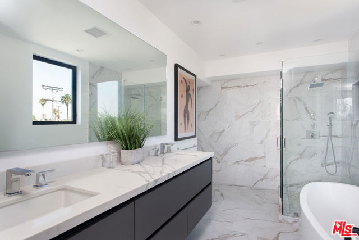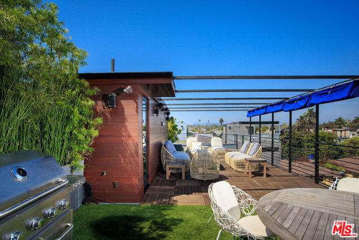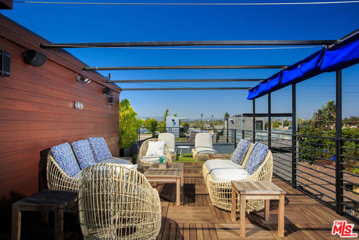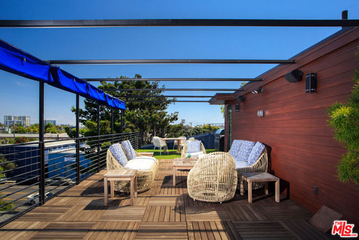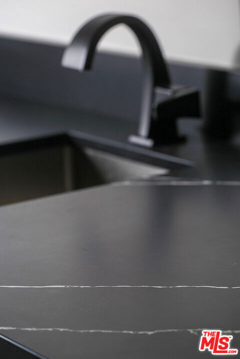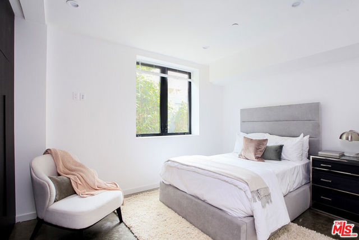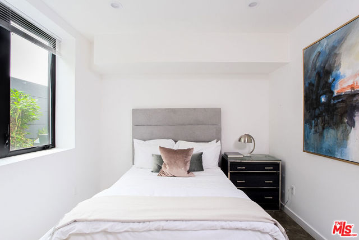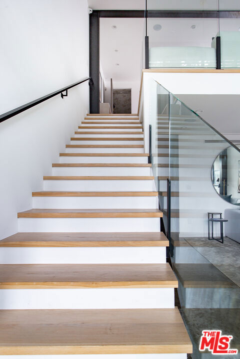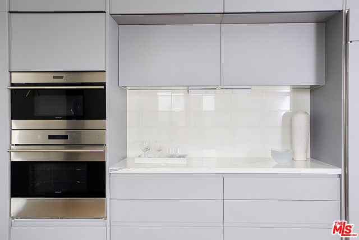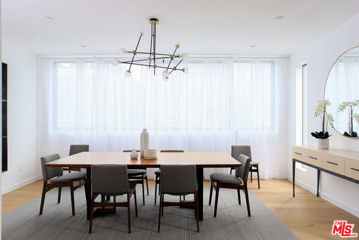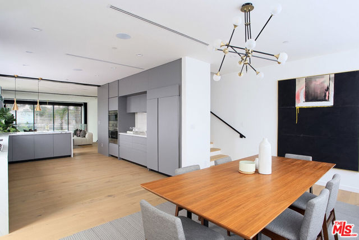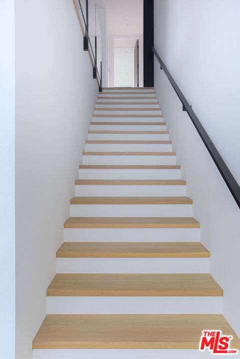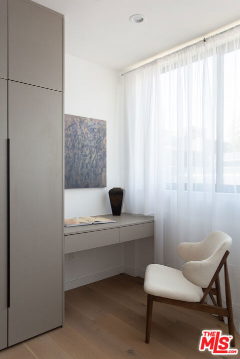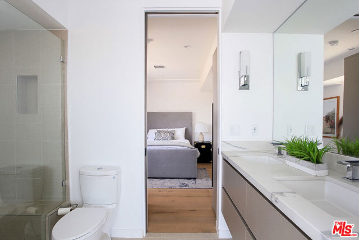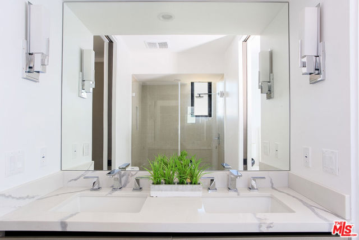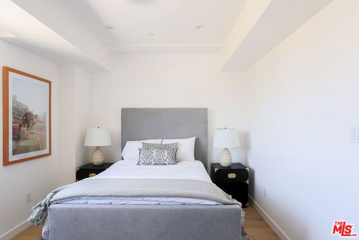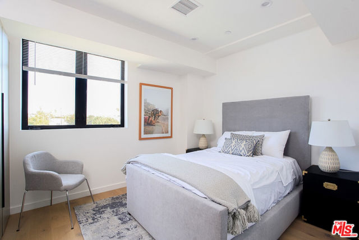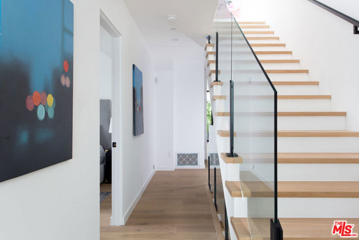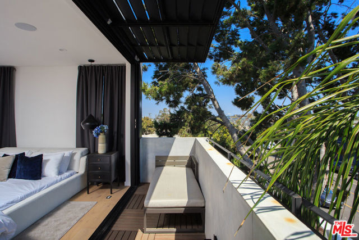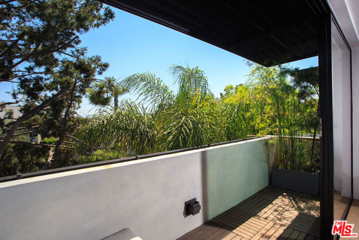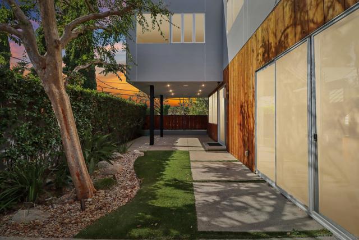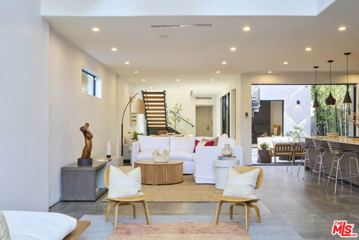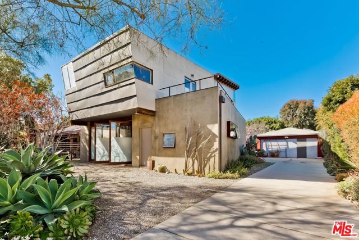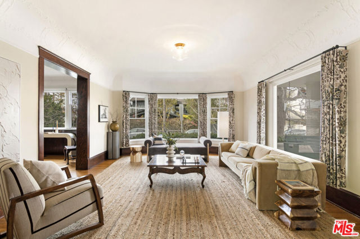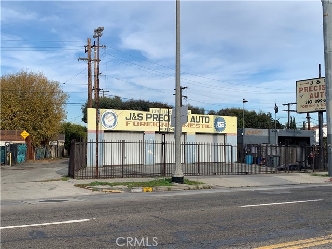305 Venice Way
Venice, CA 90291
This exquisite luxury architectural is a testament to modern sophistication, meticulously constructed from the ground up. The striking facade, adorned with polished concrete, oak flooring, and exposed steelwork, sets the tone for the refined elegance within. Beyond the gates providing utmost privacy, this four-level residence unfolds to reveal a masterfully designed living space. Enter through soaring 18-foot ceilings in the grand entry, where walls of glass invite the outdoors in, bathing the interiors in an abundance of natural light. The aesthetic appeal is enhanced by gallery-style walls, creating the perfect backdrop for art enthusiasts. The gourmet kitchen, equipped with professional-grade appliances and custom cabinetry, is a culinary haven that seamlessly blends style and functionality. Smart home technology, including Control4 and Nest systems, elevates the living experience, offering convenience at your fingertips. This thoughtfully designed home boasts four bedrooms, each exuding comfort and style. The master suite, a private sanctuary, features a balcony overlooking the surroundings and a spa-like en-suite bathroom. Two generously appointed guest suites provide additional accommodation options, ensuring every resident enjoys their own personal retreat. Ascend to the rooftop deck, a pinnacle of relaxation with custom awnings and breathtaking 360-degree views. Gaze upon the majestic mountains or marvel at landmarks such as the Getty Museum an unparalleled backdrop for entertaining or serene moments of reflection. An additional feature of this property is the attached two-car garage, a coveted amenity in Venice. Situated just a few blocks from the vibrant Abbot Kinney and the sun-kissed beaches, this sophisticated home presents an excellent opportunity to own a residence that seamlessly blends luxury, location, and the allure of coastal living.
PROPERTY INFORMATION
| MLS # | 24343857 | Lot Size | 2,041 Sq. Ft. |
| HOA Fees | $0/Monthly | Property Type | Single Family Residence |
| Price | $ 3,395,000
Price Per SqFt: $ 955 |
DOM | 661 Days |
| Address | 305 Venice Way | Type | Residential |
| City | Venice | Sq.Ft. | 3,555 Sq. Ft. |
| Postal Code | 90291 | Garage | N/A |
| County | Los Angeles | Year Built | 2018 |
| Bed / Bath | 4 / 3.5 | Parking | 2 |
| Built In | 2018 | Status | Active |
INTERIOR FEATURES
| Has Laundry | Yes |
| Laundry Information | Washer Included, Dryer Included, Inside |
| Has Fireplace | Yes |
| Fireplace Information | Family Room |
| Has Appliances | Yes |
| Kitchen Appliances | Dishwasher, Refrigerator, Microwave, Oven, Gas Oven, Range Hood |
| Kitchen Area | Dining Room, In Kitchen |
| Has Heating | Yes |
| Heating Information | Central |
| Room Information | Entry, Living Room, Loft, Primary Bathroom, Walk-In Closet |
| Has Cooling | Yes |
| Cooling Information | Central Air |
| Flooring Information | Wood |
| InteriorFeatures Information | Open Floorplan, High Ceilings |
| Has Spa | No |
| SpaDescription | None |
| SecuritySafety | Carbon Monoxide Detector(s), Smoke Detector(s) |
| Bathroom Information | Shower in Tub |
EXTERIOR FEATURES
| Has Pool | No |
| Pool | None |
WALKSCORE
MAP
MORTGAGE CALCULATOR
- Principal & Interest:
- Property Tax: $3,621
- Home Insurance:$119
- HOA Fees:$0
- Mortgage Insurance:
PRICE HISTORY
| Date | Event | Price |
| 01/24/2024 | Listed | $3,395,000 |

Topfind Realty
REALTOR®
(844)-333-8033
Questions? Contact today.
Use a Topfind agent and receive a cash rebate of up to $33,950
Venice Similar Properties
Listing provided courtesy of Paige Ogden, Pardee Properties. Based on information from California Regional Multiple Listing Service, Inc. as of #Date#. This information is for your personal, non-commercial use and may not be used for any purpose other than to identify prospective properties you may be interested in purchasing. Display of MLS data is usually deemed reliable but is NOT guaranteed accurate by the MLS. Buyers are responsible for verifying the accuracy of all information and should investigate the data themselves or retain appropriate professionals. Information from sources other than the Listing Agent may have been included in the MLS data. Unless otherwise specified in writing, Broker/Agent has not and will not verify any information obtained from other sources. The Broker/Agent providing the information contained herein may or may not have been the Listing and/or Selling Agent.
