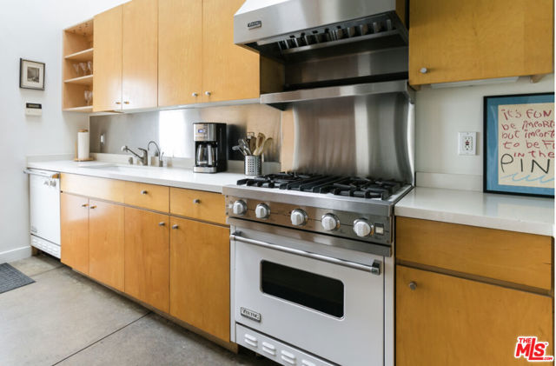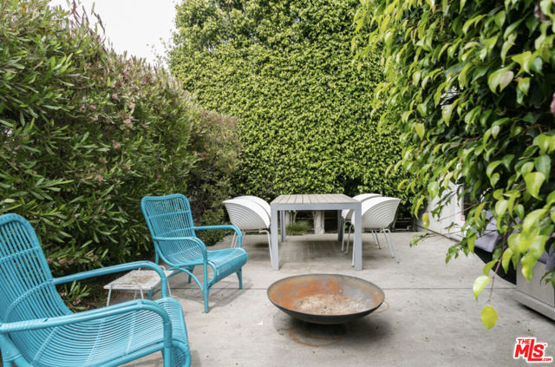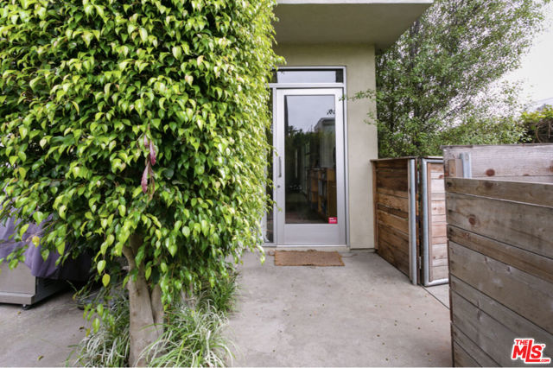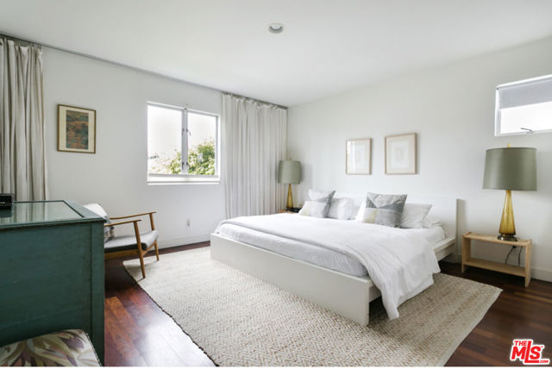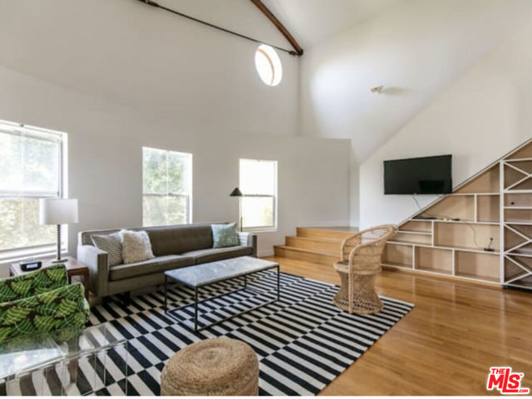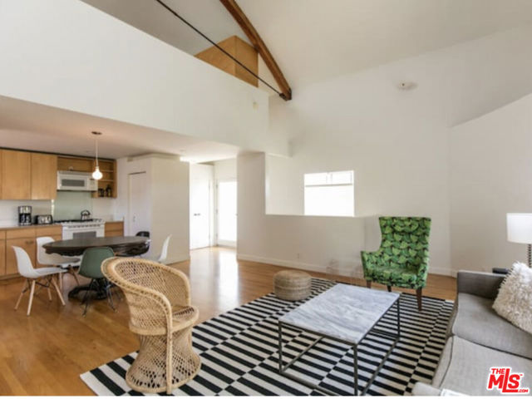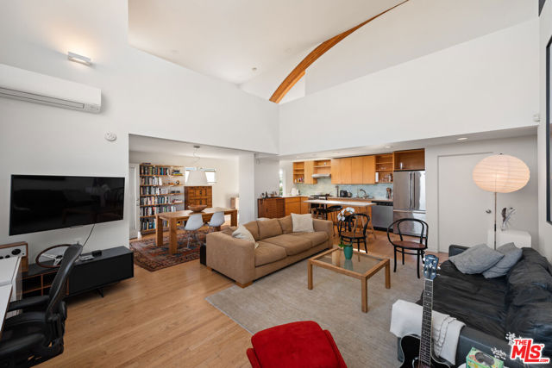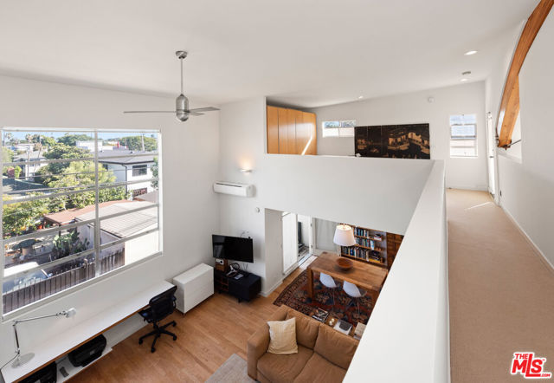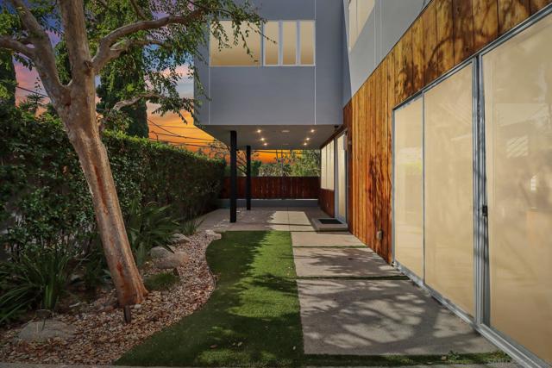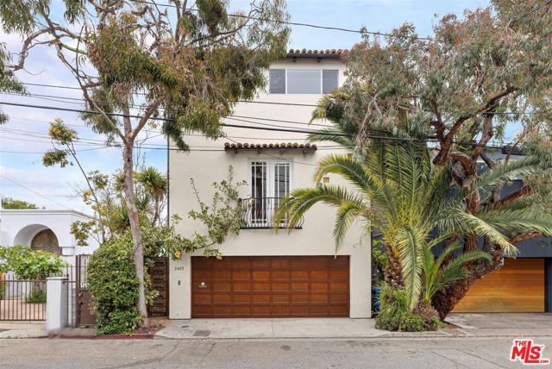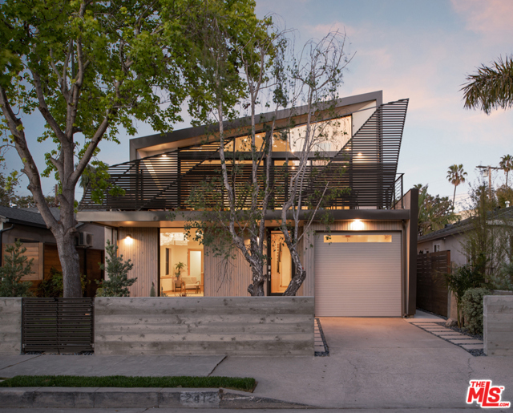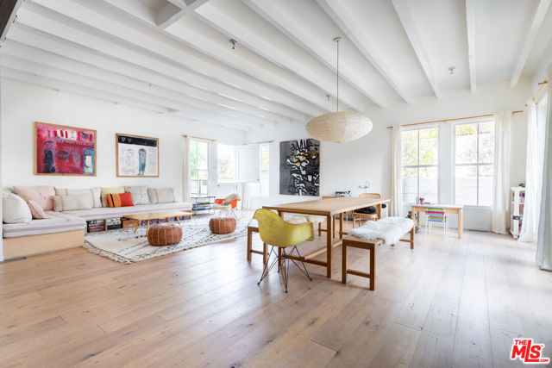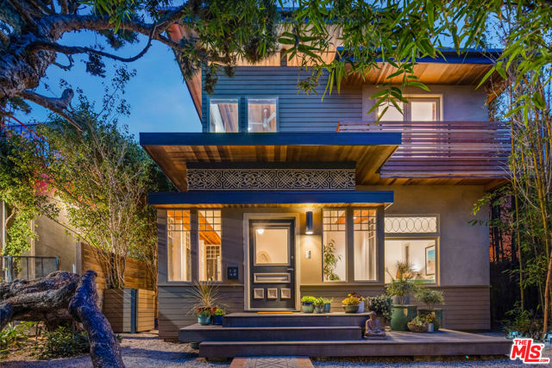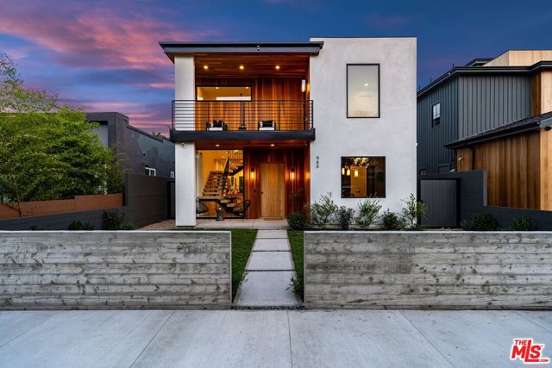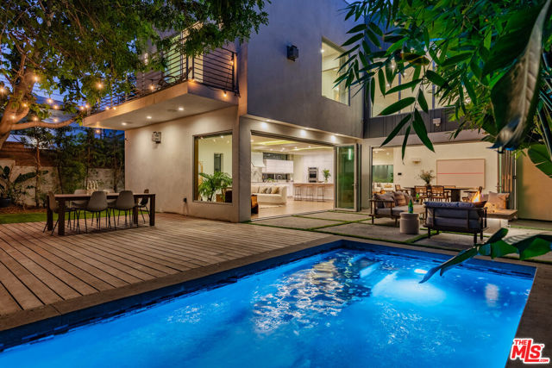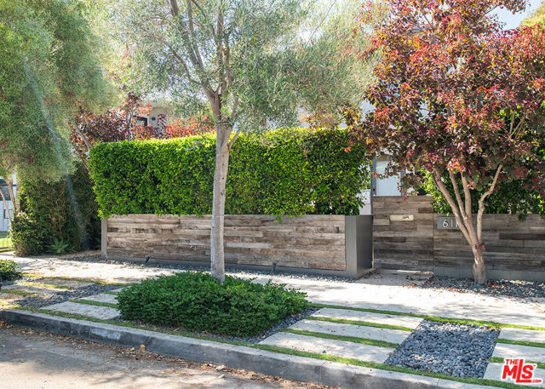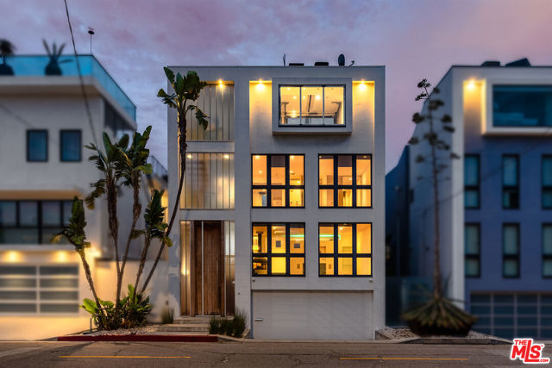344 Indiana Avenue
Venice, CA 90291
Generational trophy Venice Triplex located only 3 blocks from Abbot Kinney (GQs Coolest Block in America) and 4 blocks from the beach. Open loft-style contemporary design affords each room with an abundance of natural light. Behind the mature landscape, comes clean modern lines with wide open spaces, polished concrete floors, a private courtyard patio, staggering ceiling heights, and enviable proportions make this property a tenant favorite. Comprised of a 2-story, free-standing 2-bedroom home that can be delivered vacant and a second two-story duplex with 1 and 2 bedroom residences. The kitchen features quartz counters, Viking appliances and modern custom cabinetry. Each residence boasts a private balcony, wood-burning fireplace, spacious walk-in closet, and spa-like bath with a soaking tub and standalone shower. Security gated and secured parking for 7 cars. The property benefitted from an extensive down-to-the-studs remodel in 2004.
PROPERTY INFORMATION
| MLS # | 24428739 | Lot Size | 5,283 Sq. Ft. |
| HOA Fees | $0/Monthly | Property Type | Single Family Residence |
| Price | $ 3,495,000
Price Per SqFt: $ 807 |
DOM | 457 Days |
| Address | 344 Indiana Avenue | Type | Residential |
| City | Venice | Sq.Ft. | 4,331 Sq. Ft. |
| Postal Code | 90291 | Garage | N/A |
| County | Los Angeles | Year Built | 1990 |
| Bed / Bath | 5 / 6 | Parking | 7 |
| Built In | 1990 | Status | Active |
INTERIOR FEATURES
| Has Laundry | Yes |
| Laundry Information | Washer Included, Dryer Included, Individual Room, See Remarks, Inside |
| Has Fireplace | Yes |
| Fireplace Information | Wood Burning, Living Room, Primary Bedroom, Patio |
| Has Appliances | Yes |
| Kitchen Appliances | Dishwasher, Disposal, Refrigerator, Built-In, Oven, Range |
| Kitchen Information | Stone Counters, Remodeled Kitchen, Kitchen Open to Family Room |
| Has Heating | Yes |
| Heating Information | Central |
| Room Information | Bonus Room, Walk-In Closet, Living Room, Primary Bathroom, Loft |
| Flooring Information | Wood, Carpet |
| InteriorFeatures Information | Cathedral Ceiling(s), Open Floorplan, High Ceilings |
| DoorFeatures | French Doors |
| Entry Level | 1 |
| Has Spa | No |
| SpaDescription | None |
| WindowFeatures | Skylight(s) |
| SecuritySafety | Gated Community |
| Bathroom Information | Remodeled, Tile Counters, Vanity area |
EXTERIOR FEATURES
| Has Pool | No |
| Pool | None |
| Has Patio | Yes |
| Patio | See Remarks, Deck |
WALKSCORE
MAP
MORTGAGE CALCULATOR
- Principal & Interest:
- Property Tax: $3,728
- Home Insurance:$119
- HOA Fees:$0
- Mortgage Insurance:
PRICE HISTORY
| Date | Event | Price |
| 08/16/2024 | Listed | $3,495,000 |

Topfind Realty
REALTOR®
(844)-333-8033
Questions? Contact today.
Use a Topfind agent and receive a cash rebate of up to $34,950
Venice Similar Properties
Listing provided courtesy of Michael Grady, The Agency. Based on information from California Regional Multiple Listing Service, Inc. as of #Date#. This information is for your personal, non-commercial use and may not be used for any purpose other than to identify prospective properties you may be interested in purchasing. Display of MLS data is usually deemed reliable but is NOT guaranteed accurate by the MLS. Buyers are responsible for verifying the accuracy of all information and should investigate the data themselves or retain appropriate professionals. Information from sources other than the Listing Agent may have been included in the MLS data. Unless otherwise specified in writing, Broker/Agent has not and will not verify any information obtained from other sources. The Broker/Agent providing the information contained herein may or may not have been the Listing and/or Selling Agent.



