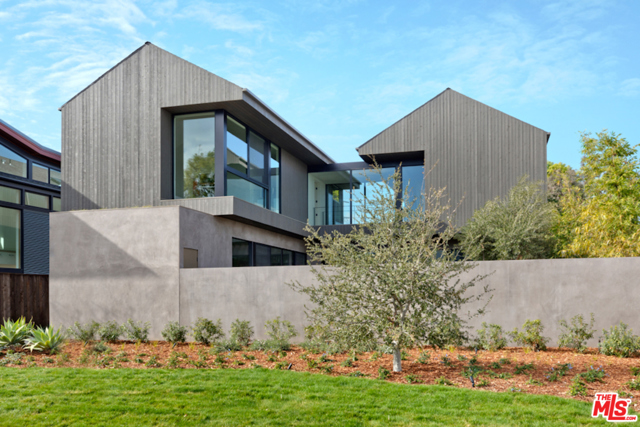450 Sherman Canal
Venice, CA 90291
Sold
Exquisite modern residence situated on the historic Venice Canals with an abundance of natural light and multiple areas of outdoor space. Enter through the exterior gate and discover captivating vaulted ceilings in the main living area, extending through sliding glass panels to a large private patio complete with fire-feature and frontage on the canal. The open concept living area with polished concrete floors seamlessly blends into the gourmet kitchen with Miele, Thermador and Wolf appliances, built-in wine fridge and large island. Take the stairs or elevator to the 2nd floor which features 3 spacious bedrooms with custom oak cabinetry, walk-in closets, and wide plank wood flooring. Follow the glass walkway to a 2nd large living room area with sliding glass doors and views overlooking the canal. The 3rd level features an enormous flex room area with sliding door divider, which can act as a second master bedroom, multiple work from home offices, rec and or fitness room. Large sliding glass doors extend the room outward with a large balcony for entertaining. Transition to the spacious Primary Bedroom with high ceilings, large walk-in closet, and en suite bathroom with dual sided fireplace and tub. The home is complete with a stunning massive rooftop entertainment area including a gas fire feature, views toward the Santa Monica Mtns, Venice beach, and canals that perfectly captures those Southern California sunsets. In an ideal location on the canals in the heart of Venice with close proximity to the beach and all the shops and restaurants on Abbot Kinney, this property is a true gem that is not to be missed.
PROPERTY INFORMATION
| MLS # | 22212449 | Lot Size | 2,850 Sq. Ft. |
| HOA Fees | $0/Monthly | Property Type | Single Family Residence |
| Price | $ 5,250,000
Price Per SqFt: $ 1,392 |
DOM | 1039 Days |
| Address | 450 Sherman Canal | Type | Residential |
| City | Venice | Sq.Ft. | 3,771 Sq. Ft. |
| Postal Code | 90291 | Garage | 2 |
| County | Los Angeles | Year Built | 2017 |
| Bed / Bath | 4 / 4 | Parking | 3 |
| Built In | 2017 | Status | Closed |
| Sold Date | 2023-04-27 |
INTERIOR FEATURES
| Has Laundry | Yes |
| Laundry Information | Washer Included, Dryer Included, Inside, Individual Room |
| Has Fireplace | Yes |
| Fireplace Information | Living Room, Master Bedroom, Two Way, See Through |
| Has Appliances | Yes |
| Kitchen Appliances | Dishwasher, Disposal, Microwave, Refrigerator, Built-In, Range, Oven |
| Kitchen Information | Kitchen Island, Kitchen Open to Family Room |
| Kitchen Area | Breakfast Counter / Bar, See Remarks |
| Has Heating | Yes |
| Heating Information | Central |
| Room Information | Walk-In Closet, Master Bathroom, Living Room, Office, Jack & Jill, Recreation |
| Has Cooling | Yes |
| Cooling Information | Central Air |
| Flooring Information | Wood, Tile |
| InteriorFeatures Information | Elevator, High Ceilings, Recessed Lighting, Living Room Deck Attached, Open Floorplan, Home Automation System |
| EntryLocation | Ground Level - no steps |
| Entry Level | 1 |
| Has Spa | No |
| SpaDescription | None |
| Bathroom Information | Vanity area, Hollywood Bathroom (Jack&Jill), Shower in Tub |
EXTERIOR FEATURES
| Has Pool | No |
| Pool | None |
| Has Patio | Yes |
| Patio | Roof Top, Patio Open, Deck, See Remarks |
WALKSCORE
MAP
MORTGAGE CALCULATOR
- Principal & Interest:
- Property Tax: $5,600
- Home Insurance:$119
- HOA Fees:$0
- Mortgage Insurance:
PRICE HISTORY
| Date | Event | Price |
| 04/27/2023 | Sold | $4,995,000 |
| 03/31/2023 | Pending | $5,250,000 |
| 03/02/2023 | Active Under Contract | $5,250,000 |
| 01/11/2023 | Listed | $5,250,000 |

Topfind Realty
REALTOR®
(844)-333-8033
Questions? Contact today.
Interested in buying or selling a home similar to 450 Sherman Canal?
Listing provided courtesy of Michael Grady, The Agency. Based on information from California Regional Multiple Listing Service, Inc. as of #Date#. This information is for your personal, non-commercial use and may not be used for any purpose other than to identify prospective properties you may be interested in purchasing. Display of MLS data is usually deemed reliable but is NOT guaranteed accurate by the MLS. Buyers are responsible for verifying the accuracy of all information and should investigate the data themselves or retain appropriate professionals. Information from sources other than the Listing Agent may have been included in the MLS data. Unless otherwise specified in writing, Broker/Agent has not and will not verify any information obtained from other sources. The Broker/Agent providing the information contained herein may or may not have been the Listing and/or Selling Agent.



























