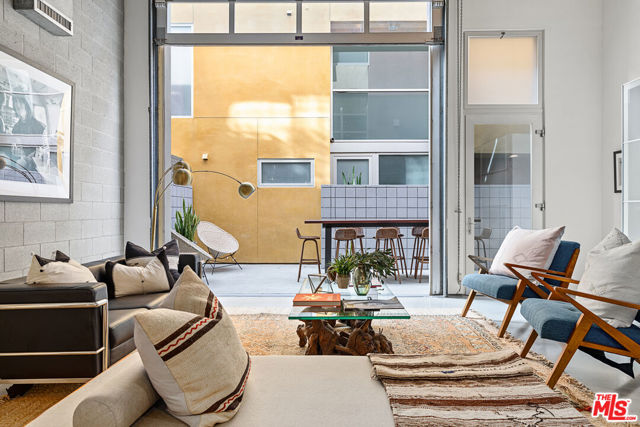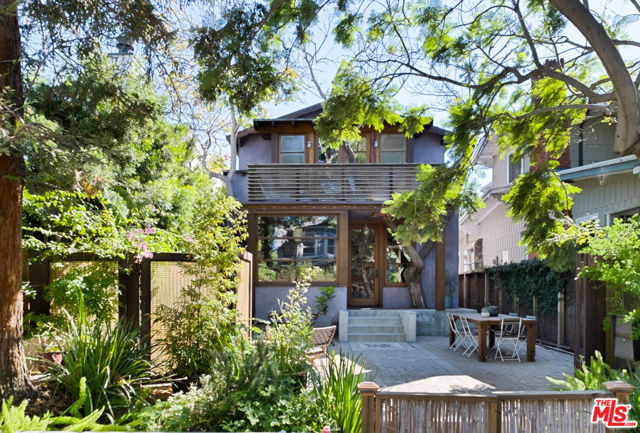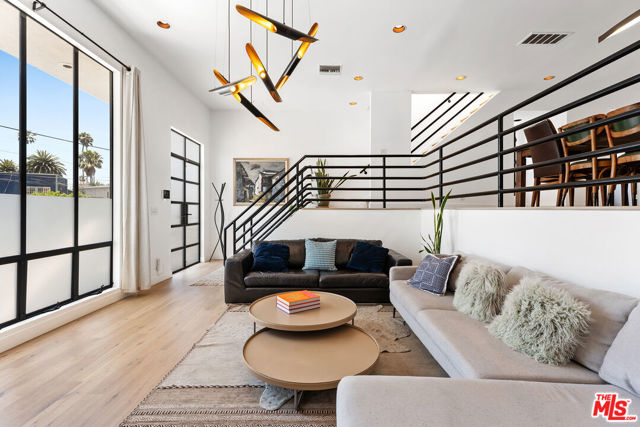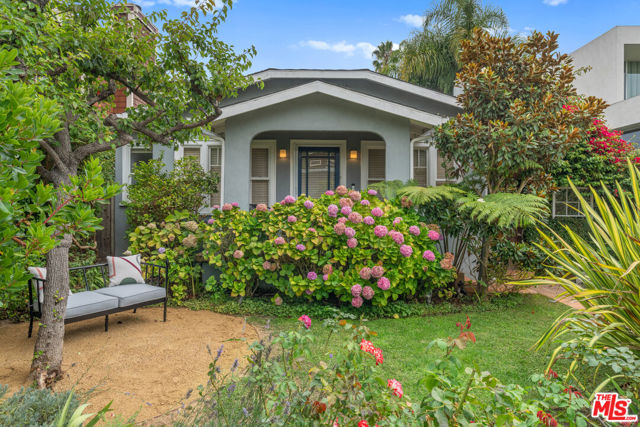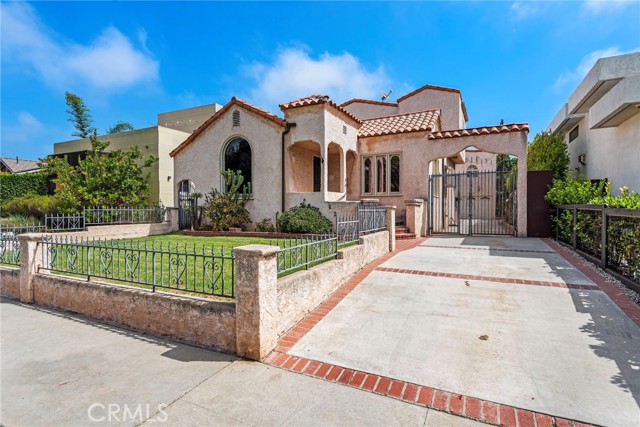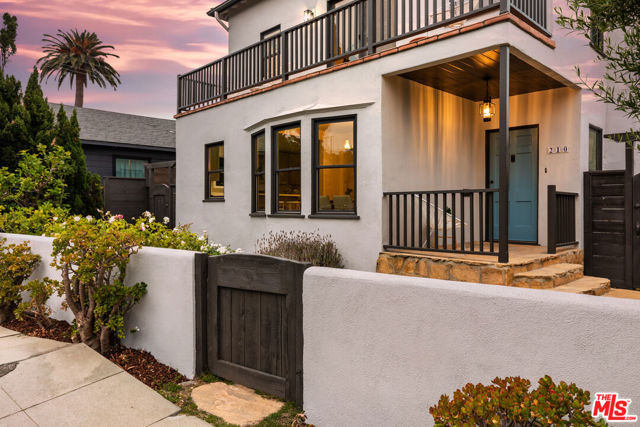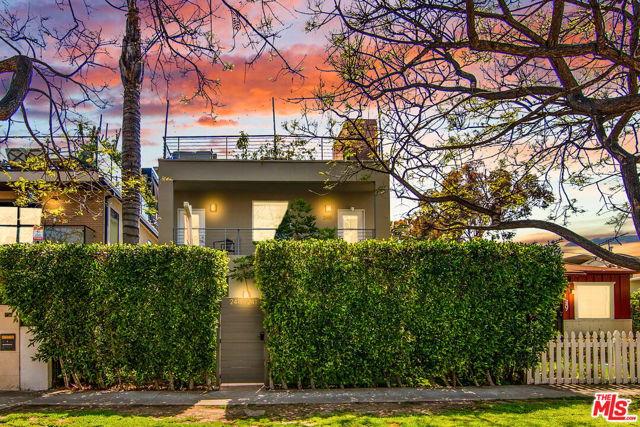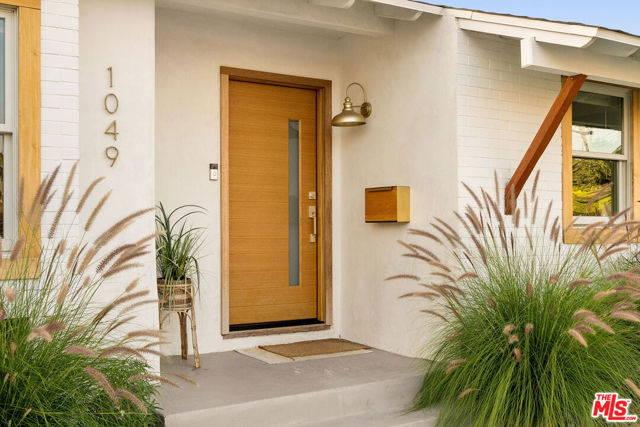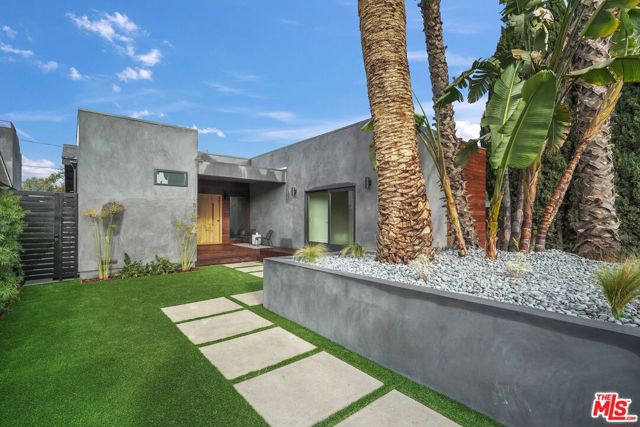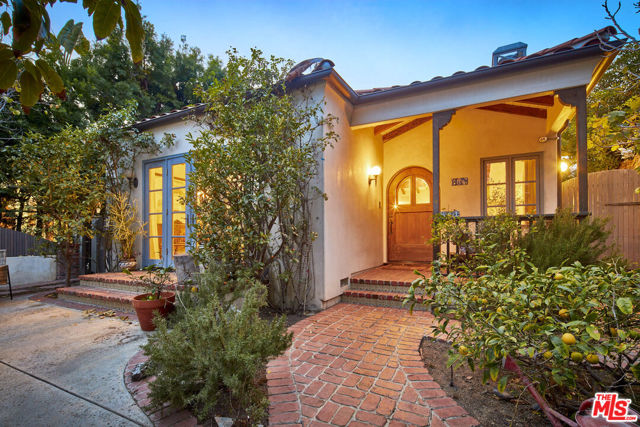515 Victoria Avenue
Venice, CA 90291
Sold
Welcome to this stunning Mark Mack-designed tri-level architectural home that is M1 zoned, allowing for the ideal Live/Work residence in a prime location, just steps from Abbot Kinney. // What to know: Upon entering, you'll immediately notice the soaring two-story ceilings, polished concrete flooring, and custom floor-to-ceiling glass roll-up door. This first level is the perfect flex space - live and work during the day, transforming into a flowing indoor/outdoor entertaining space by night. Upstairs the gourmet kitchen and living room allow easy cooking while guests relax, all while overlooking the Marina skyline through the picturesque picture windows. // You'll love: hosting dinner or work parties in the large formal dining room bursting with flair, from the bamboo flooring and wicker wallpaper to the natural flow of the open loft setting. The primary bedroom bursts with natural light and has an attached office that can optionally be used as a play space, 3rd bedroom, or upstairs den. The rooftop deck provides panoramic views from the mountains to the Marina skyline. // The Neighborhood: Situated in a prime Venice location, you are a short walk from Abbot Kinney, with some of the best shopping and restaurants on the Westside, the beach, and so much more!
PROPERTY INFORMATION
| MLS # | 23231711 | Lot Size | 1,875 Sq. Ft. |
| HOA Fees | $0/Monthly | Property Type | Single Family Residence |
| Price | $ 2,395,000
Price Per SqFt: $ 900 |
DOM | 1034 Days |
| Address | 515 Victoria Avenue | Type | Residential |
| City | Venice | Sq.Ft. | 2,661 Sq. Ft. |
| Postal Code | 90291 | Garage | 2 |
| County | Los Angeles | Year Built | 2003 |
| Bed / Bath | 2 / 1.5 | Parking | 4 |
| Built In | 2003 | Status | Closed |
| Sold Date | 2023-04-05 |
INTERIOR FEATURES
| Has Laundry | Yes |
| Laundry Information | Washer Included, Dryer Included, Upper Level |
| Has Fireplace | No |
| Fireplace Information | None |
| Has Appliances | Yes |
| Kitchen Appliances | Dishwasher, Disposal, Refrigerator, Gas Cooktop, Gas Oven, Range Hood |
| Kitchen Information | Kitchen Island, Remodeled Kitchen |
| Kitchen Area | Breakfast Counter / Bar, Dining Room, In Living Room |
| Has Heating | Yes |
| Heating Information | Central |
| Room Information | Family Room |
| Has Cooling | Yes |
| Cooling Information | Central Air |
| Flooring Information | Bamboo |
| InteriorFeatures Information | High Ceilings, Open Floorplan |
| EntryLocation | Main Level |
| Has Spa | No |
| SpaDescription | None |
| WindowFeatures | Double Pane Windows |
| SecuritySafety | Carbon Monoxide Detector(s), Smoke Detector(s) |
| Bathroom Information | Vanity area, Remodeled, Shower in Tub, Tile Counters |
EXTERIOR FEATURES
| Has Pool | No |
| Pool | None |
| Has Patio | Yes |
| Patio | Concrete, Patio Open, Roof Top, Enclosed |
| Has Fence | Yes |
| Fencing | Brick |
WALKSCORE
MAP
MORTGAGE CALCULATOR
- Principal & Interest:
- Property Tax: $2,555
- Home Insurance:$119
- HOA Fees:$0
- Mortgage Insurance:
PRICE HISTORY
| Date | Event | Price |
| 04/05/2023 | Sold | $2,337,500 |
| 03/20/2023 | Pending | $2,395,000 |
| 03/09/2023 | Active Under Contract | $2,395,000 |
| 01/12/2023 | Listed | $2,395,000 |

Topfind Realty
REALTOR®
(844)-333-8033
Questions? Contact today.
Interested in buying or selling a home similar to 515 Victoria Avenue?
Venice Similar Properties
Listing provided courtesy of Kerry Ann Sullivan, Pardee Properties. Based on information from California Regional Multiple Listing Service, Inc. as of #Date#. This information is for your personal, non-commercial use and may not be used for any purpose other than to identify prospective properties you may be interested in purchasing. Display of MLS data is usually deemed reliable but is NOT guaranteed accurate by the MLS. Buyers are responsible for verifying the accuracy of all information and should investigate the data themselves or retain appropriate professionals. Information from sources other than the Listing Agent may have been included in the MLS data. Unless otherwise specified in writing, Broker/Agent has not and will not verify any information obtained from other sources. The Broker/Agent providing the information contained herein may or may not have been the Listing and/or Selling Agent.
