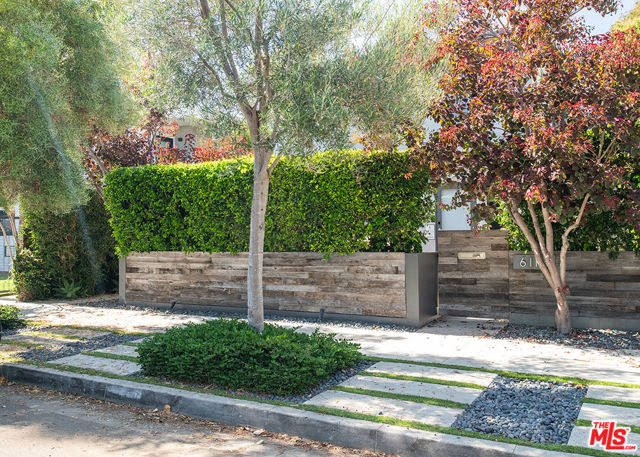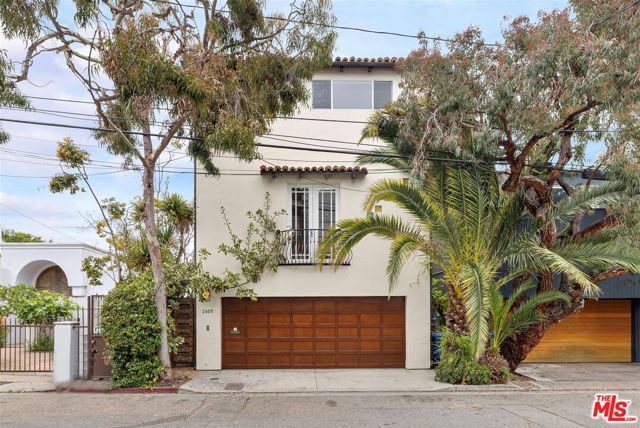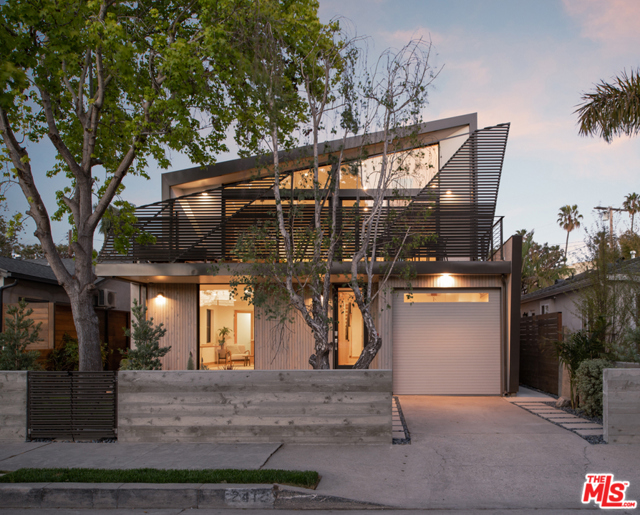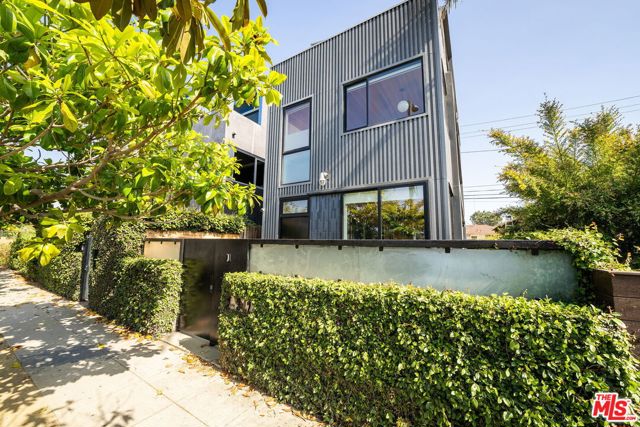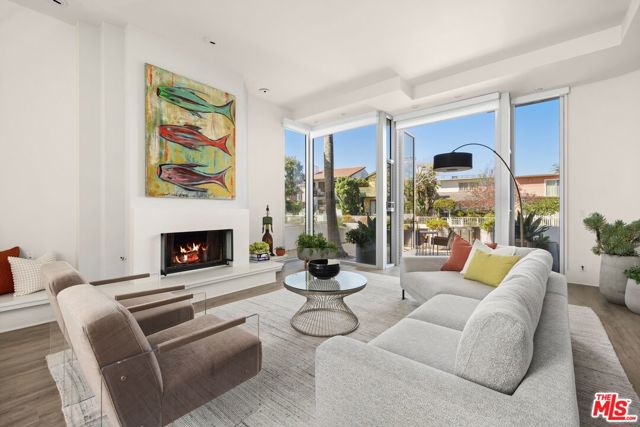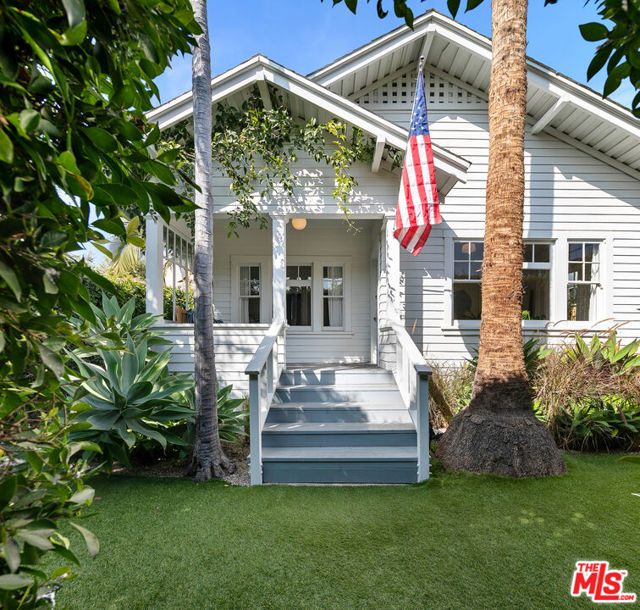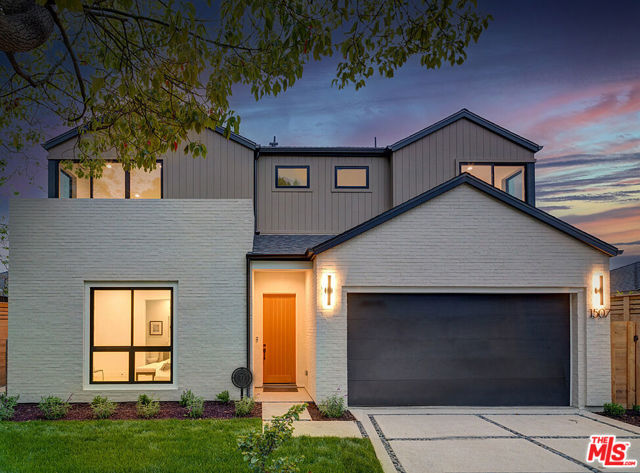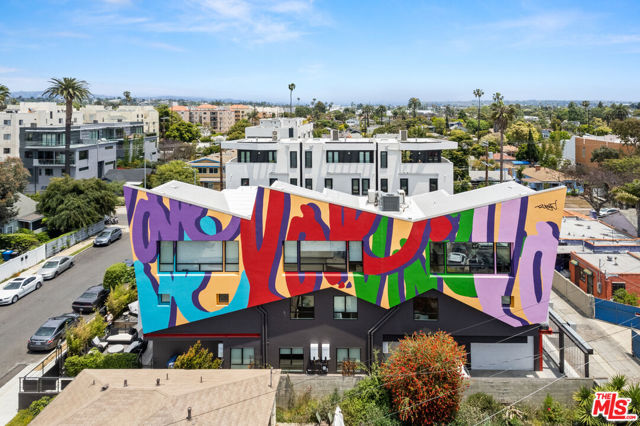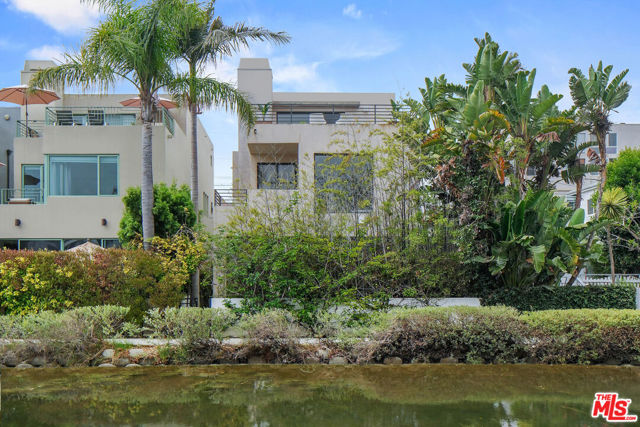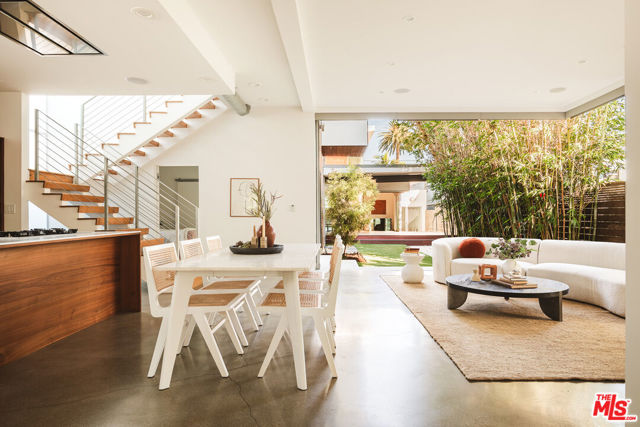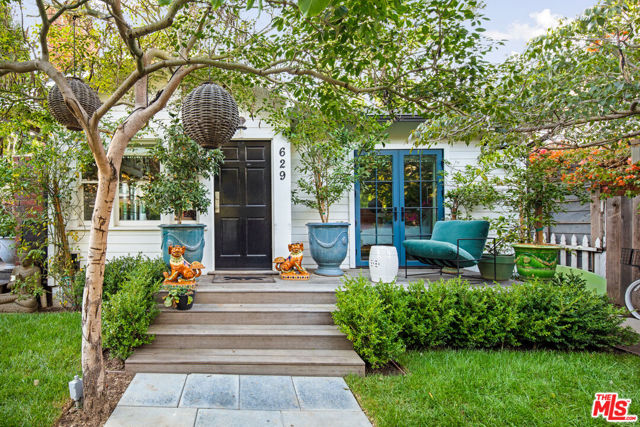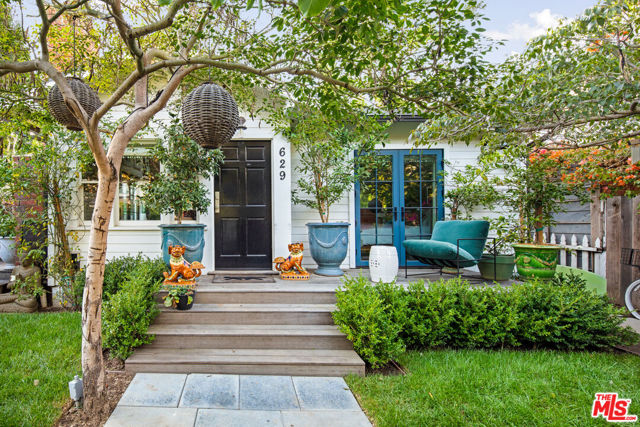611 Santa Clara Avenue
Venice, CA 90291
Sold
611 Santa Clara Avenue
Venice, CA 90291
Sold
Offer Deadline: Sunday September 24th, 12pm. |Main House| Welcome to this 3 bedroom 3 bath + flex room stunner with an airy open concept that seamlessly blends living/dining and outdoor spaces; envelop hedged for utmost privacy. Enter through the recessed pedestrian gate to a wall of Bamboo and greenery to the main house entry way where you are greeted by a massive light filled great room showcasing 12 foot ceilings with elegant white oak flooring and a gas fireplace. Adjacent to this is the custom kitchen with a quartz island, dual sinks, reverse osmosis water filtration, 6 burner Viking Stove for culinary enthusiasts, Samsung appliances including a fridge, dishwasher and Linea Quattro Italian cabinetry. Both spaces fluidly connect to the dining area with the yard as the backdrop through the Fleetwood sliding door which creates the ultimate entertaining space when fully retracted. The exterior sitting area with a fire place, drought tolerant lawn and key lime tree expand this setting; and a convenient half bath off the entry way complete this level. Up the staircase with a sophisticated frameless glass railing, you arrive at a skylit landing that beckons you to the gracious primary suite. Floor to ceiling glass radiates light into the space with a private balcony overlooking the yard. Dual vanities along with an oversized steam shower room and stand alone tub resemble a spa with easy access to the two handmade Italian walk-in closets. A gas fireplace and lounge area compliment this serene retreat. Across the landing you will find a laundry room with additional storage that leads to two ample sized bedrooms with a walk-in closet and built-ins along with an aesthetically updated bathroom featuring a skylit shower. Additionally, an office/play room adds versatility as a potential 4th bedroom. The highlight for gatherings is the roof deck one level above with 360 degree views of the city. |ADU|Also located on the property is a sizable 2 bedroom 1 bath unit with a living room, full kitchen, dining area, wall of storage and washer/dryer in unit. This unit is totally sequestered with a ficus encompassed entrance and exterior lounge area with a fire pit and a side patio off the primary bedroom with an outdoor shower. A great potential income generator with it's own address.The house has been meticulously refined by the current owner with upgrades including water filtration for the entire house, Restoration Hardware lighting, Ann Sachs tiling, Hunter Douglas window treatments, solar panels and Tesla charger with 3 parking spots. Smart features include Arlo security cameras, Ring and DoorKing doorbells, Central air controlled by Nest with 4 zones. Other enhancements include tank and tankless water heating systems, foundation is Earthquake retrofitted by AnchorStrong and lush landscaping with drip irrigation on a timer around the property. Every improvement completed with a focus to minimize maintenance, and create a haven of enjoyment just a block from Abbott Kinney and minutes to beach; immediately immersing the new owner into the Venice lifestyle.
PROPERTY INFORMATION
| MLS # | 23308424 | Lot Size | 5,169 Sq. Ft. |
| HOA Fees | $0/Monthly | Property Type | Single Family Residence |
| Price | $ 3,695,000
Price Per SqFt: $ 1,135 |
DOM | 719 Days |
| Address | 611 Santa Clara Avenue | Type | Residential |
| City | Venice | Sq.Ft. | 3,255 Sq. Ft. |
| Postal Code | 90291 | Garage | N/A |
| County | Los Angeles | Year Built | 2011 |
| Bed / Bath | 5 / 3.5 | Parking | 3 |
| Built In | 2011 | Status | Closed |
| Sold Date | 2023-10-27 |
INTERIOR FEATURES
| Has Laundry | Yes |
| Laundry Information | Washer Included, Dryer Included, Upper Level |
| Has Fireplace | Yes |
| Fireplace Information | Gas, Fire Pit, Free Standing, Great Room, Primary Bedroom |
| Has Appliances | Yes |
| Kitchen Appliances | Dishwasher, Disposal, Refrigerator, Vented Exhaust Fan, Gas Oven |
| Kitchen Information | Kitchen Island, Kitchen Open to Family Room |
| Kitchen Area | Dining Room |
| Has Heating | Yes |
| Heating Information | Central, Zoned |
| Room Information | Walk-In Closet, Primary Bathroom, Entry, Great Room |
| Has Cooling | Yes |
| Cooling Information | Central Air |
| Flooring Information | Wood |
| InteriorFeatures Information | Recessed Lighting, High Ceilings |
| EntryLocation | Main Level |
| Has Spa | No |
| SpaDescription | None |
| WindowFeatures | Skylight(s), Custom Covering |
| SecuritySafety | Carbon Monoxide Detector(s), Fire and Smoke Detection System, Gated Community |
| Bathroom Information | Vanity area, Shower in Tub, Shower, Tile Counters |
EXTERIOR FEATURES
| FoundationDetails | Quake Bracing |
| Has Pool | No |
| Pool | None |
| Has Patio | Yes |
| Patio | Front Porch, Roof Top, Patio Open, Deck, Tile, Wood |
| Has Fence | Yes |
| Fencing | Privacy |
WALKSCORE
MAP
MORTGAGE CALCULATOR
- Principal & Interest:
- Property Tax: $3,941
- Home Insurance:$119
- HOA Fees:$0
- Mortgage Insurance:
PRICE HISTORY
| Date | Event | Price |
| 10/27/2023 | Sold | $3,500,000 |
| 09/07/2023 | Sold | $3,695,000 |

Topfind Realty
REALTOR®
(844)-333-8033
Questions? Contact today.
Interested in buying or selling a home similar to 611 Santa Clara Avenue?
Venice Similar Properties
Listing provided courtesy of Dev Tailor, Westside Estate Agency Inc.. Based on information from California Regional Multiple Listing Service, Inc. as of #Date#. This information is for your personal, non-commercial use and may not be used for any purpose other than to identify prospective properties you may be interested in purchasing. Display of MLS data is usually deemed reliable but is NOT guaranteed accurate by the MLS. Buyers are responsible for verifying the accuracy of all information and should investigate the data themselves or retain appropriate professionals. Information from sources other than the Listing Agent may have been included in the MLS data. Unless otherwise specified in writing, Broker/Agent has not and will not verify any information obtained from other sources. The Broker/Agent providing the information contained herein may or may not have been the Listing and/or Selling Agent.
