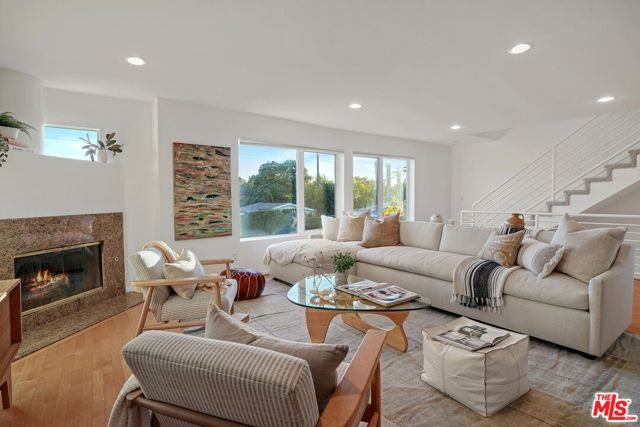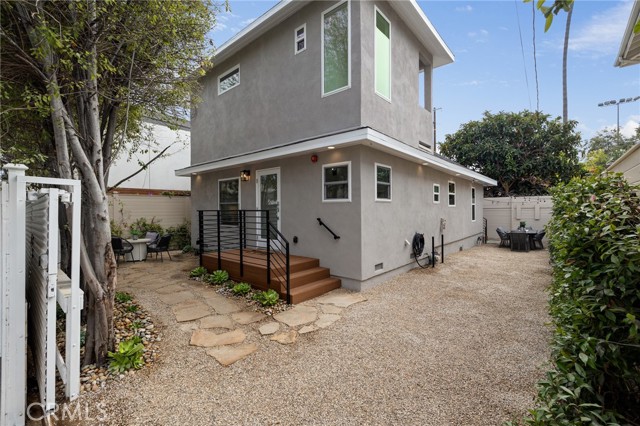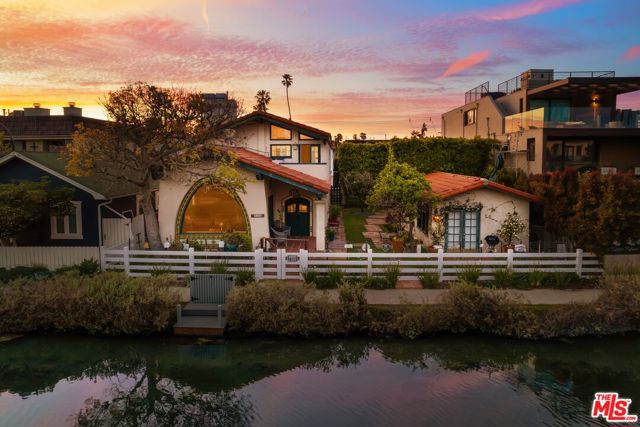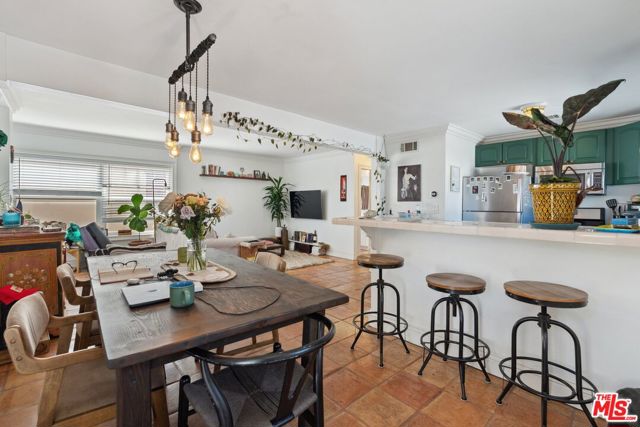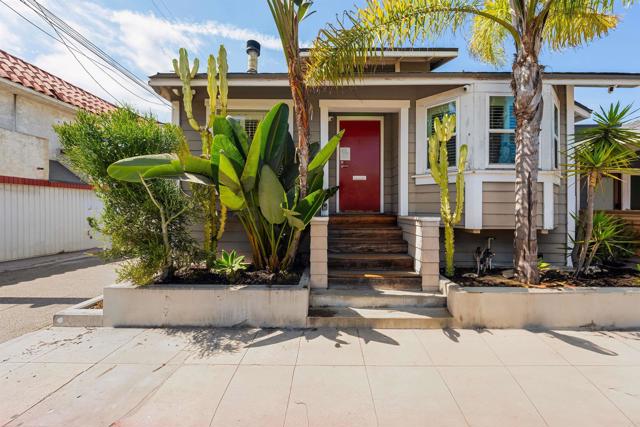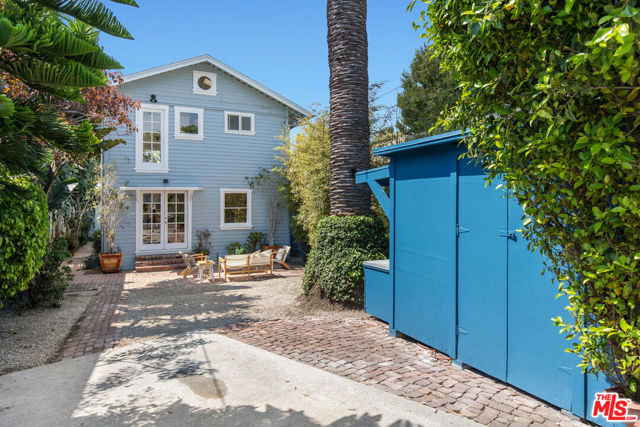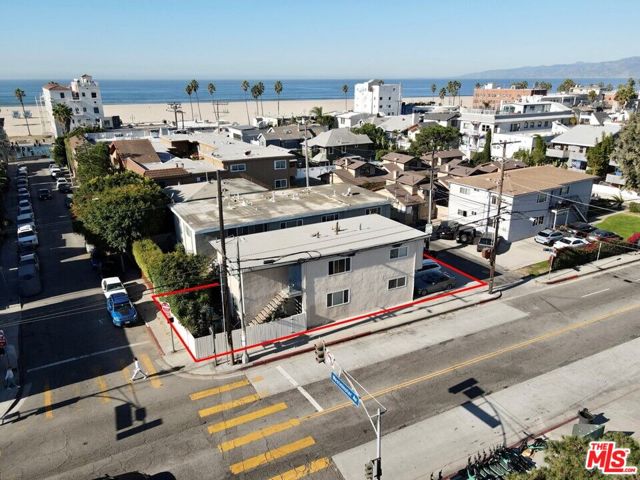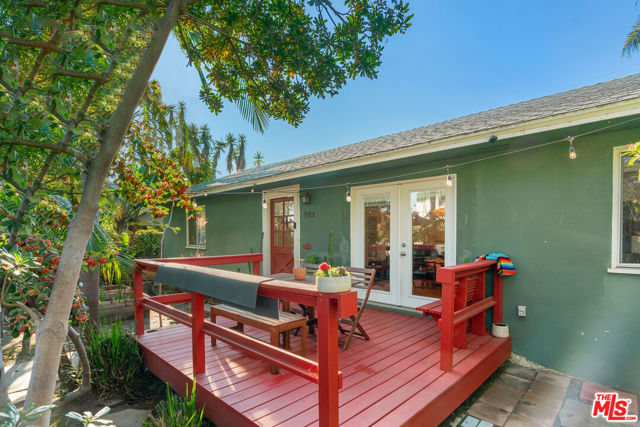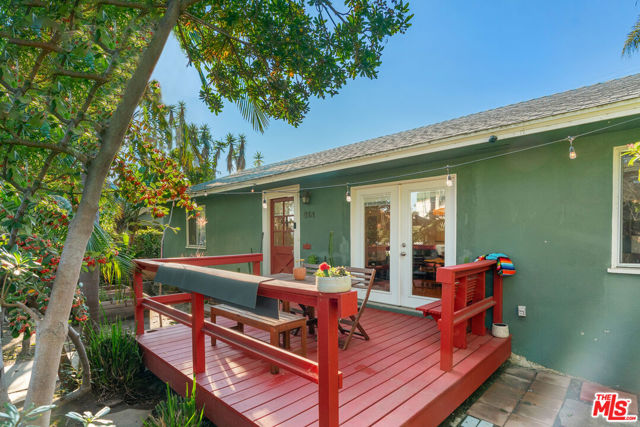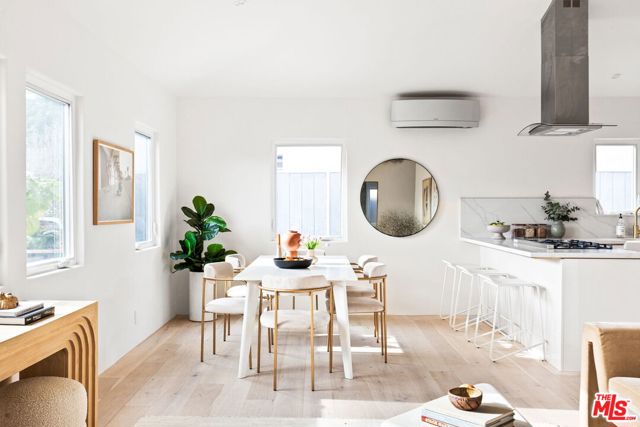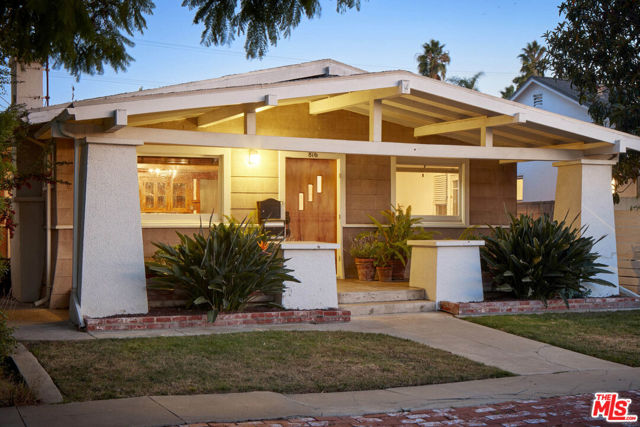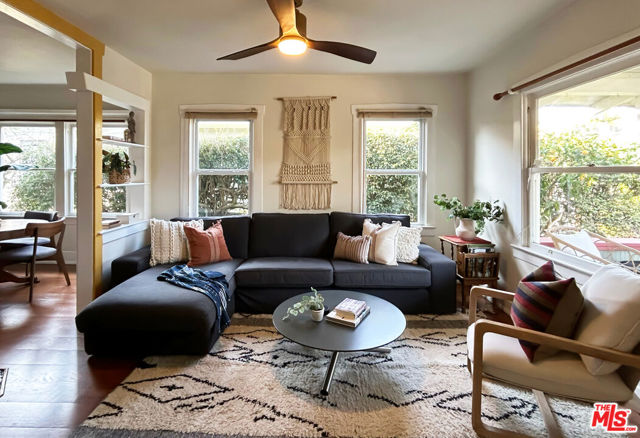691 Mildred Avenue #2
Venice, CA 90291
Sold
691 Mildred Avenue #2
Venice, CA 90291
Sold
Situated in Venice Beach, just moments from Abbot Kinney, the Venice Canals and the famed boardwalk, is this sunswept 3-bedroom, 3-bathroom townhome offering the best of coastal living. The home's open floor plan boasts spacious, stylish interiors and an abundance of natural light and storage space. The main level great room includes a living room with fireplace, dining area, powder bath, and bedroom with access to the private outdoor patio, in addition to the kitchen with granite counters and a pantry. Both upstairs bedrooms have ensuite baths, with the primary featuring a large walk-in closet and bath with dual vanity, make-up station and separate shower and soaking tub. With a private back patio and an enormous roof top deck set to far-reaching mountain views, the home offers ample outdoor space for year-round entertaining or simply taking in the ocean breeze. Highly sought-after amenities, the unit includes a laundry room complete with added storage and an attached garage that could also be used as a bonus room offering the ideal space for a home gym, studio and more! Enjoy peace of mind with four parking spots, two in the private garage and two in the carport. Don't miss this rare opportunity to experience the dream California lifestyle in Venice Beach.
PROPERTY INFORMATION
| MLS # | 22219177 | Lot Size | 5,280 Sq. Ft. |
| HOA Fees | $300/Monthly | Property Type | Townhouse |
| Price | $ 1,800,000
Price Per SqFt: $ 763 |
DOM | 1088 Days |
| Address | 691 Mildred Avenue #2 | Type | Residential |
| City | Venice | Sq.Ft. | 2,360 Sq. Ft. |
| Postal Code | 90291 | Garage | 2 |
| County | Los Angeles | Year Built | 2000 |
| Bed / Bath | 3 / 2.5 | Parking | 4 |
| Built In | 2000 | Status | Closed |
| Sold Date | 2023-01-05 |
INTERIOR FEATURES
| Has Laundry | Yes |
| Laundry Information | Washer Included, Dryer Included, Individual Room |
| Has Fireplace | Yes |
| Fireplace Information | Gas, Living Room, Master Bedroom |
| Has Appliances | Yes |
| Kitchen Appliances | Dishwasher, Disposal, Microwave, Refrigerator, Built-In, Oven, Range |
| Kitchen Information | Walk-In Pantry, Granite Counters |
| Kitchen Area | Breakfast Counter / Bar, Dining Room |
| Has Heating | Yes |
| Heating Information | Central |
| Room Information | Living Room, Entry, Great Room, Master Bathroom, Utility Room, Walk-In Closet, Bonus Room |
| Has Cooling | Yes |
| Cooling Information | Central Air |
| Flooring Information | Carpet, Tile, Wood |
| InteriorFeatures Information | Open Floorplan, Recessed Lighting, Storage |
| EntryLocation | Foyer |
| Entry Level | 1 |
| Has Spa | No |
| SpaDescription | None |
| WindowFeatures | Skylight(s) |
| Bathroom Information | Vanity area, Shower in Tub |
EXTERIOR FEATURES
| Has Pool | No |
| Pool | None |
| Has Patio | Yes |
| Patio | Patio Open, Roof Top, Rear Porch |
WALKSCORE
MAP
MORTGAGE CALCULATOR
- Principal & Interest:
- Property Tax: $1,920
- Home Insurance:$119
- HOA Fees:$300
- Mortgage Insurance:
PRICE HISTORY
| Date | Event | Price |
| 01/05/2023 | Sold | $1,720,000 |
| 12/07/2022 | Active Under Contract | $1,800,000 |
| 11/22/2022 | Listed | $1,800,000 |

Topfind Realty
REALTOR®
(844)-333-8033
Questions? Contact today.
Interested in buying or selling a home similar to 691 Mildred Avenue #2?
Venice Similar Properties
Listing provided courtesy of F. Ron Smith, Compass. Based on information from California Regional Multiple Listing Service, Inc. as of #Date#. This information is for your personal, non-commercial use and may not be used for any purpose other than to identify prospective properties you may be interested in purchasing. Display of MLS data is usually deemed reliable but is NOT guaranteed accurate by the MLS. Buyers are responsible for verifying the accuracy of all information and should investigate the data themselves or retain appropriate professionals. Information from sources other than the Listing Agent may have been included in the MLS data. Unless otherwise specified in writing, Broker/Agent has not and will not verify any information obtained from other sources. The Broker/Agent providing the information contained herein may or may not have been the Listing and/or Selling Agent.
