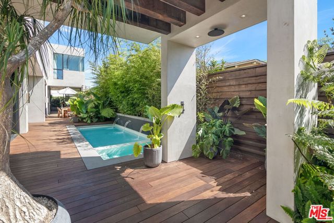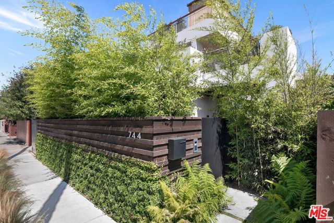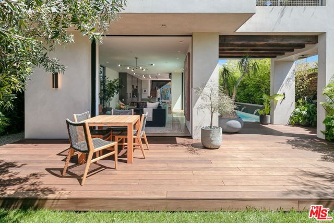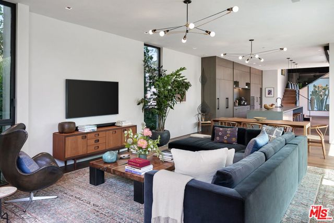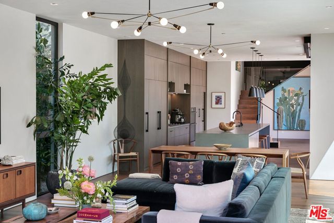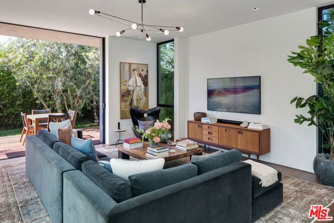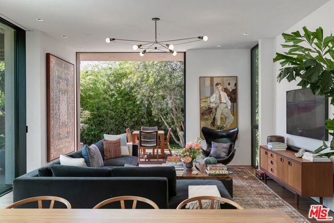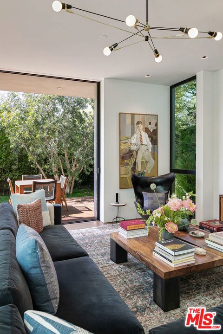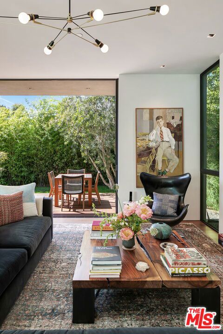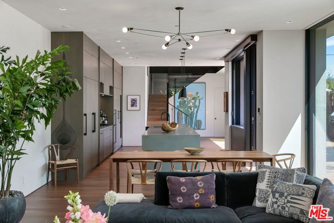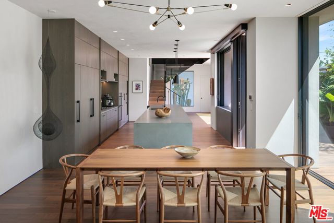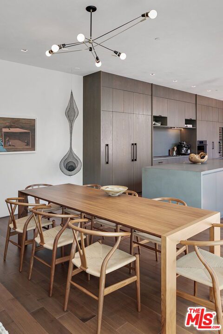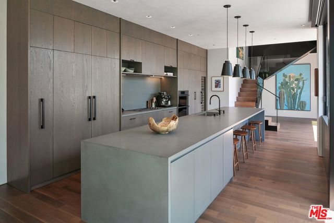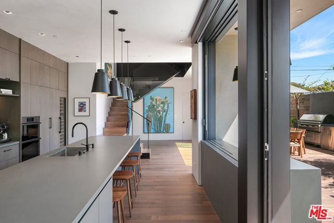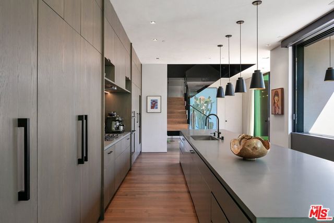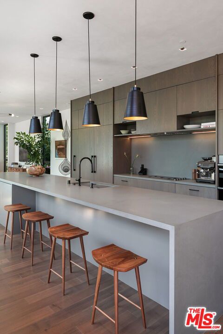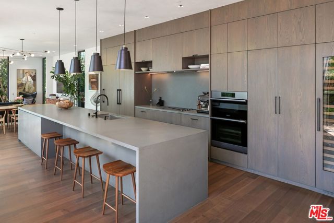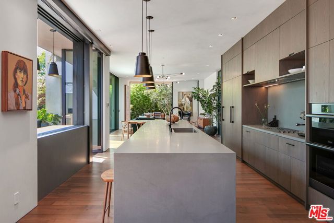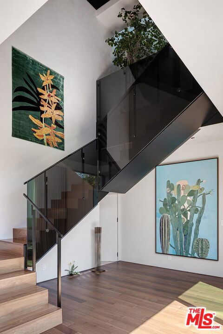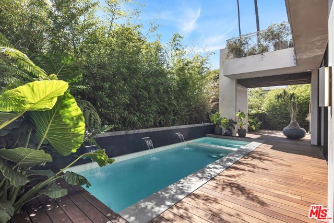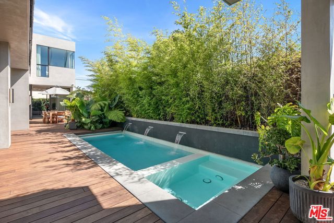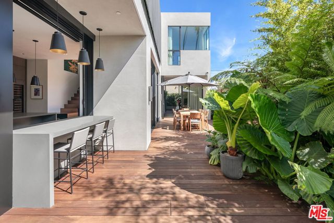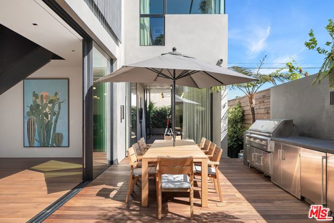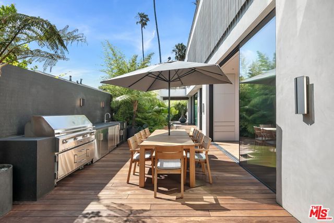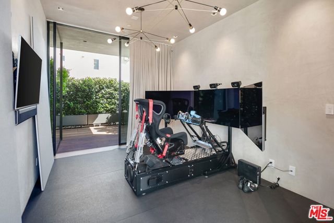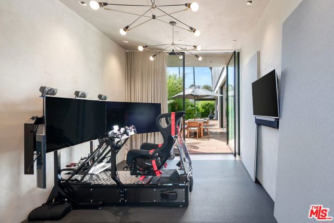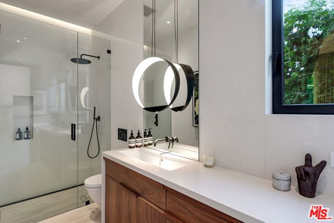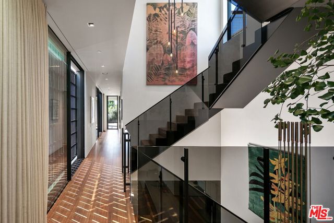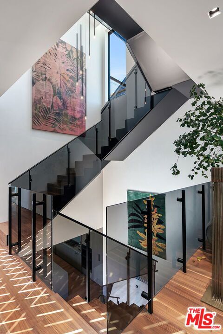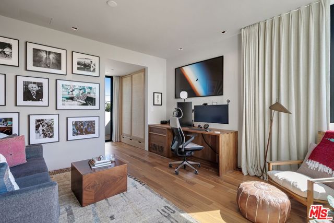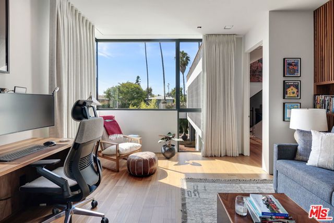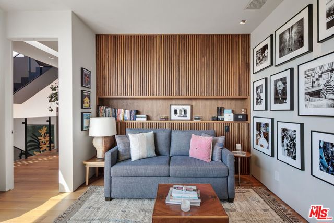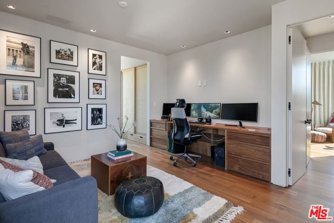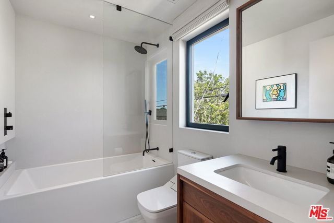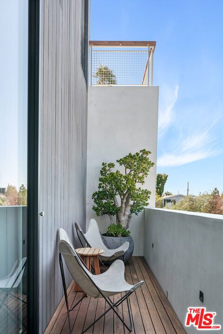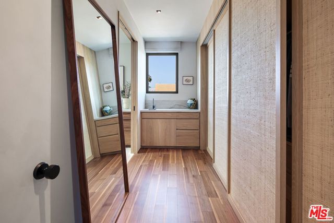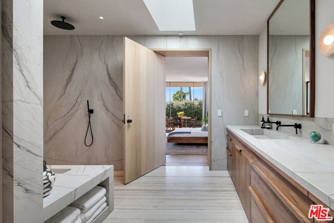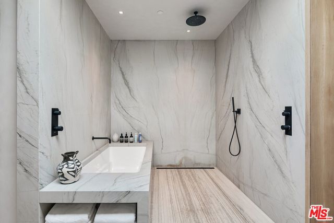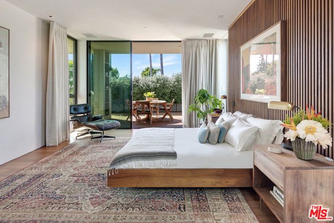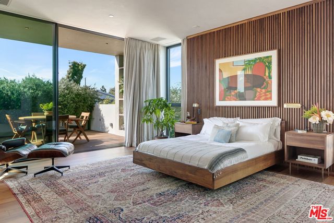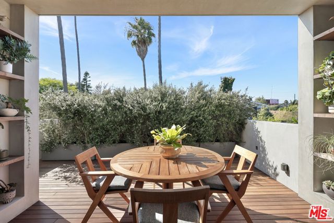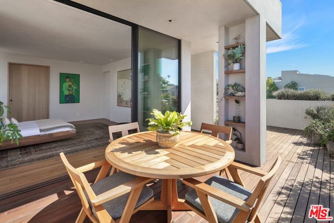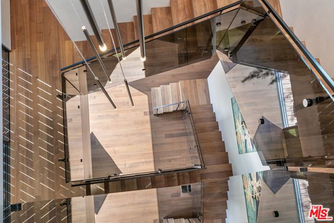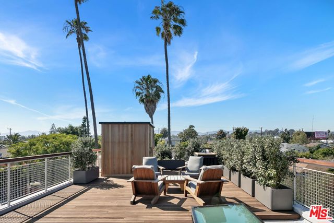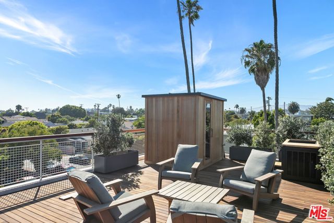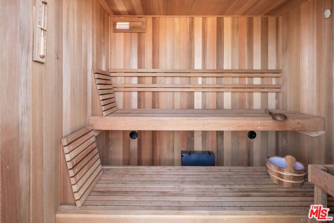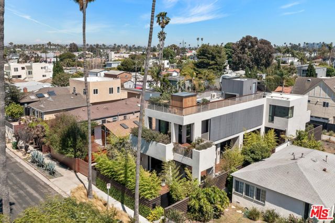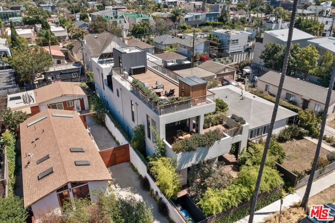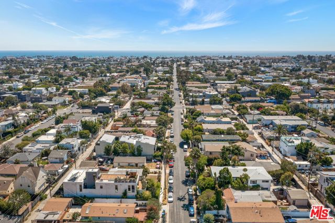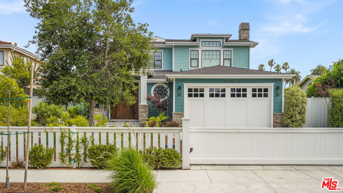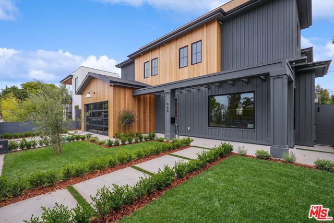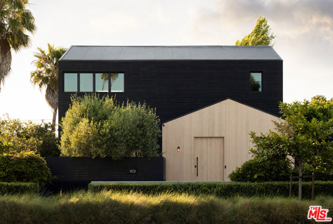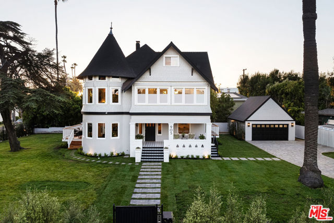744 Vernon Avenue
Venice, CA 90291
Sold
This rare, exquisitely luxurious custom home is set behind a lush landscape and beautiful redwood fence. Valencia Home spared no expense on this entertainer's dream - the ultimate vibe house for only the most discerning. As you enter this relaxing oasis, floor-to-ceiling Otiima pocket sliding glass doors open to the pool deck, creating a perfect indoor/outdoor feel. The ground floor, with a primarily open floor plan, has the living room spilling out onto the ipe deck on two sides. The kitchen is centered around a 17-foot-long Island with Dacor appliances, and a pass-through pocket window to the exterior peninsula that is perfect for Al-fresco dining. Adjacent to the outdoor kitchen is a glass walled bonus room with a separate entrance - perfect for an art studio, home gym, or office space. Just a few of the custom features of the home include walls and ceilings finished in hand troweled Roman clay, adding a subtle, beautiful warm glow. Rich walnut flooring flows through all levels of the home, with solar-powered radiant heating. Maybe you'll be most excited about the heated pool and spa with a waterfall feature and automatic pool cover, an outdoor shower with a Zucchetti rain-shower, or the state of the art outdoor kitchen including a 56" Alfresco BBQ, dry pantry, refrigerated storage, beverage storage and ice maker. As you make your way up the grand staircase to the second level you will notice the floor to ceiling sliding glass windows with Shou Sugi Ban cypress exterior rain screen and siding. Each of the rooms have their own private patio and en-suite bathroom, custom walnut headboards and built-ins. The primary suite opens to a lushly landscaped 300sq' private deck and features oak cabinetry and handmade shoji closet doors. The primary bathroom with its deep-soak tub and standup shower is complemented by an integrated Calcutta marble sink and vanity and leathered quartize shower walls, travertine stone floors, and an operable skylight. To top it off, the rooftop deck can be your own personal spa with a sauna and cold plunge with 360 views of the mountains and lovely ocean breeze.
PROPERTY INFORMATION
| MLS # | 23287799 | Lot Size | 4,803 Sq. Ft. |
| HOA Fees | $0/Monthly | Property Type | Single Family Residence |
| Price | $ 4,995,000
Price Per SqFt: $ 1,427 |
DOM | 863 Days |
| Address | 744 Vernon Avenue | Type | Residential |
| City | Venice | Sq.Ft. | 3,500 Sq. Ft. |
| Postal Code | 90291 | Garage | N/A |
| County | Los Angeles | Year Built | 2023 |
| Bed / Bath | 3 / 4 | Parking | 2 |
| Built In | 2023 | Status | Closed |
| Sold Date | 2023-08-15 |
INTERIOR FEATURES
| Has Laundry | Yes |
| Laundry Information | Dryer Included, In Garage |
| Has Fireplace | No |
| Fireplace Information | None |
| Has Appliances | Yes |
| Kitchen Appliances | Barbecue, Dishwasher |
| Has Heating | Yes |
| Heating Information | Radiant |
| Room Information | Bonus Room, Walk-In Closet, Primary Bathroom, Living Room |
| Flooring Information | Wood |
| Has Spa | Yes |
EXTERIOR FEATURES
| Pool | In Ground |
WALKSCORE
MAP
MORTGAGE CALCULATOR
- Principal & Interest:
- Property Tax: $5,328
- Home Insurance:$119
- HOA Fees:$0
- Mortgage Insurance:
PRICE HISTORY
| Date | Event | Price |
| 07/06/2023 | Listed | $4,995,000 |

Topfind Realty
REALTOR®
(844)-333-8033
Questions? Contact today.
Interested in buying or selling a home similar to 744 Vernon Avenue?
Venice Similar Properties
Listing provided courtesy of Alex Baker, Pardee Properties. Based on information from California Regional Multiple Listing Service, Inc. as of #Date#. This information is for your personal, non-commercial use and may not be used for any purpose other than to identify prospective properties you may be interested in purchasing. Display of MLS data is usually deemed reliable but is NOT guaranteed accurate by the MLS. Buyers are responsible for verifying the accuracy of all information and should investigate the data themselves or retain appropriate professionals. Information from sources other than the Listing Agent may have been included in the MLS data. Unless otherwise specified in writing, Broker/Agent has not and will not verify any information obtained from other sources. The Broker/Agent providing the information contained herein may or may not have been the Listing and/or Selling Agent.
