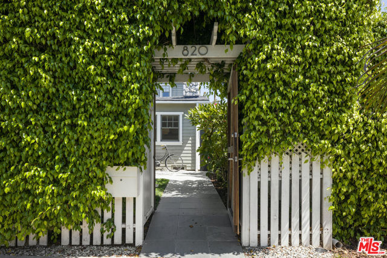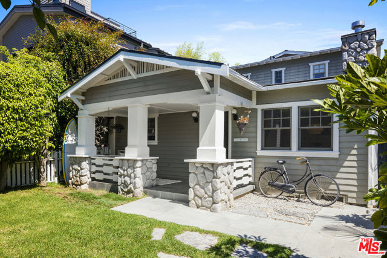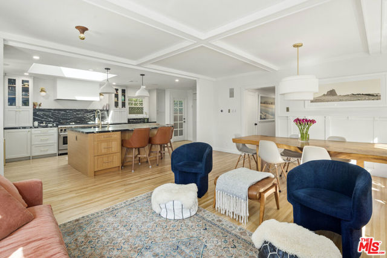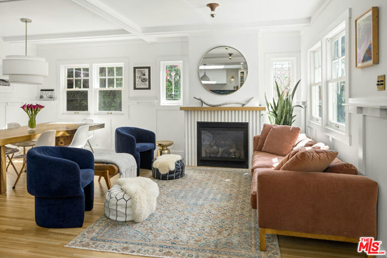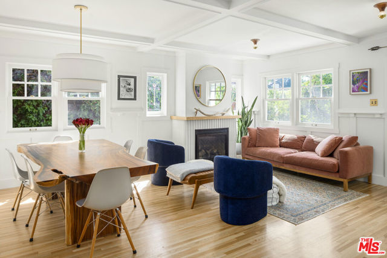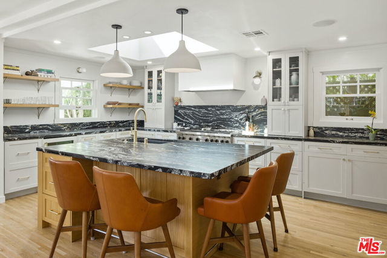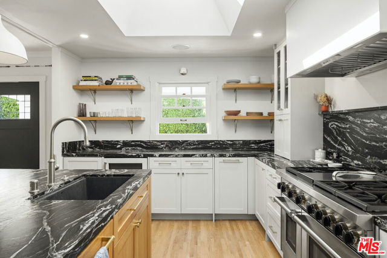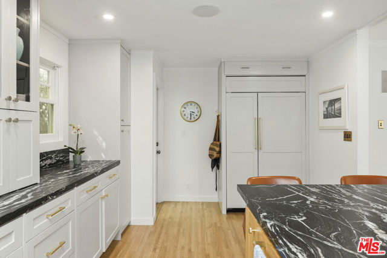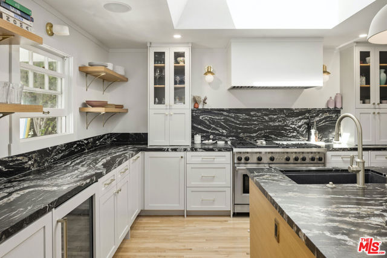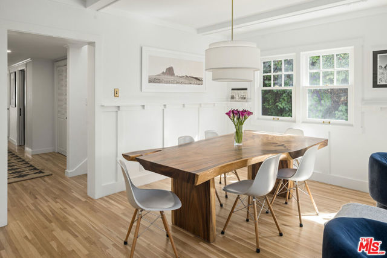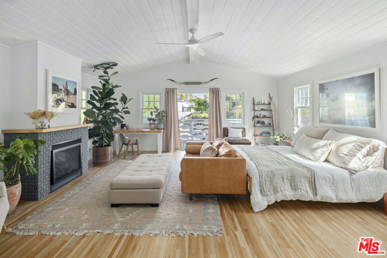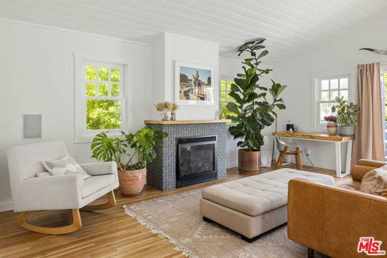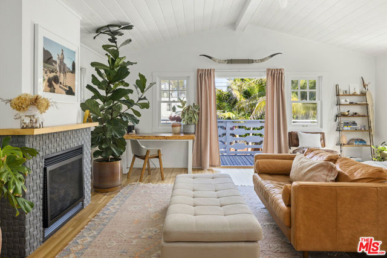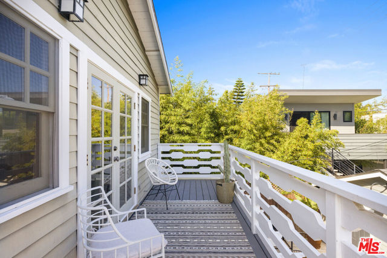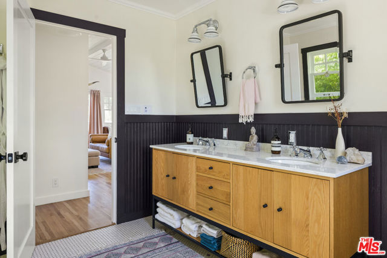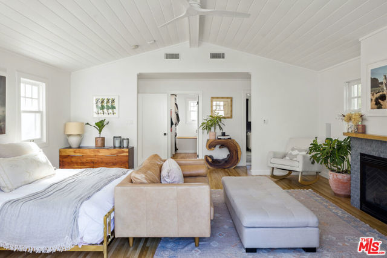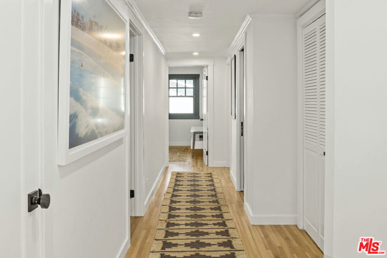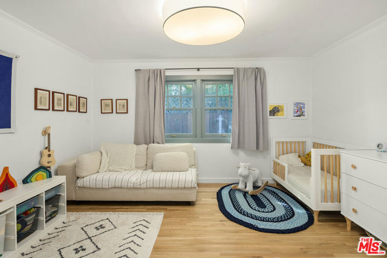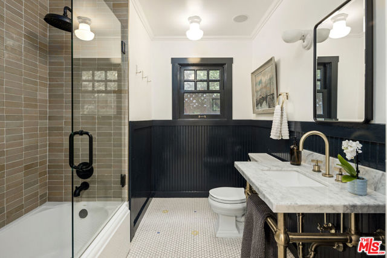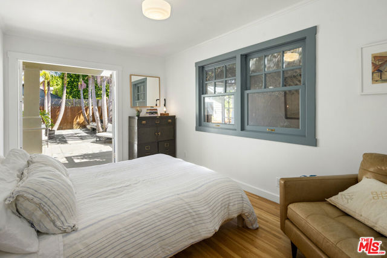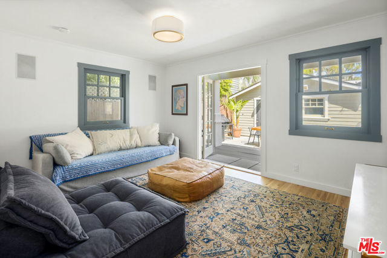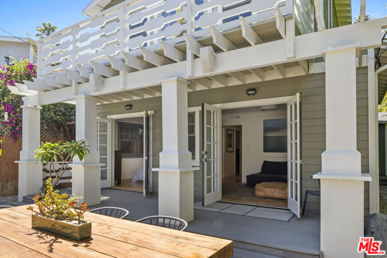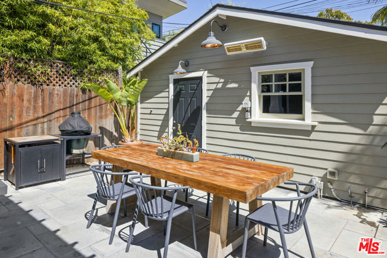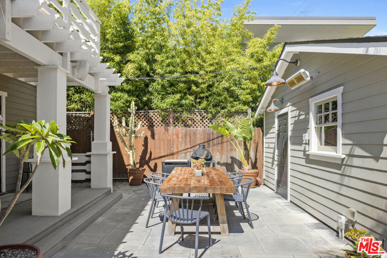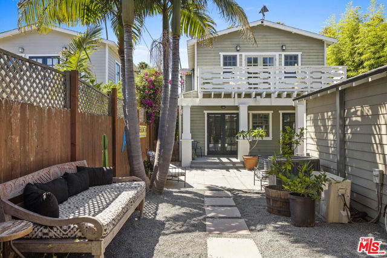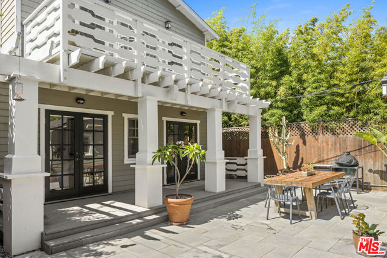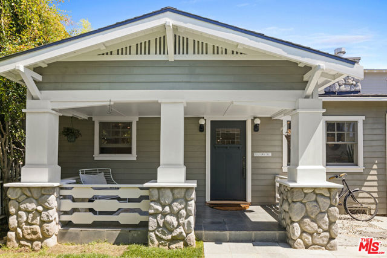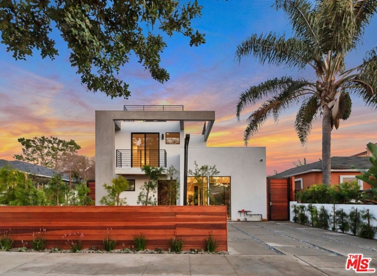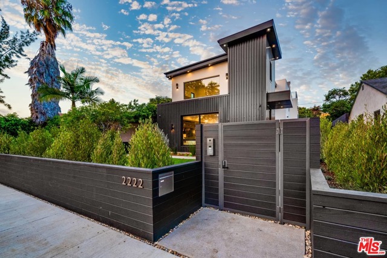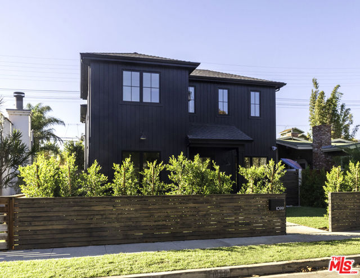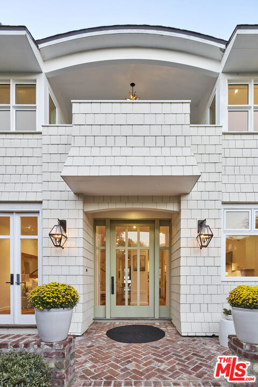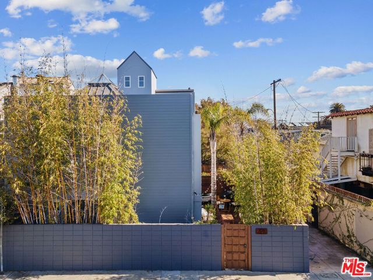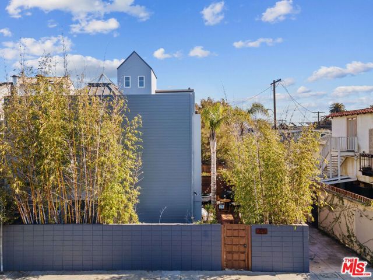820 Milwood Avenue
Venice, CA 90291
Sold
Welcome to this beautifully recently reimagined Venice gem. Offering tasteful blend of California Craftsman designer details taken to the next level. The warmth and charm will capture you as you come thru the private gated entrance lined with mature foliage. A classic covered porch will greet you as enter the home. Step into the redesigned open floor plan offers light filled rooms creating an atmosphere that is timeless. The living room offers a gas fireplace perfect framed by leaded glass windows, coffered ceilings, rich french oak wood flooring that runs through-out the home, and designer lighting. The kitchen features newly custom designed cabinetry, top of the line appliances, and quartz leather finished counter tops. The center island was carefully thought out to accommodate all your culinary needs, while making it the heart of the home for family and friends to gather. Also on the main level there are two spacious bedrooms, an additional den/office, full bath and laundry area. The second floor is easily assessable by a sun drenched staircase. The primary suite's vaulted ceiling set a zenful and dreamy environment. This room is truly a sanctuary of its own with a gas fireplace and private balcony allowing natural light to spill thru the room. Suite includes, a spacious bath with clawfoot soak tub, walk in shower, double vanity, and a custom-designed walk-in closet. There is plenty of room to relax and entertain in the landscaped back yard, featuring a large grilling area with gas line, awning heaters make this a year around enjoyable experience. The finished detached climate controlled garage offers additional living space if needed. Come experience this pristine home nestled in the highly coveted Milwood neighborhood, close to Venice walk streets, a stroll away from designer eateries and shops of Abbot Kinney, Rose Avenue, and world famous Venice Beach.
PROPERTY INFORMATION
| MLS # | 23300489 | Lot Size | 4,273 Sq. Ft. |
| HOA Fees | $0/Monthly | Property Type | Single Family Residence |
| Price | $ 3,150,000
Price Per SqFt: $ 1,416 |
DOM | 811 Days |
| Address | 820 Milwood Avenue | Type | Residential |
| City | Venice | Sq.Ft. | 2,225 Sq. Ft. |
| Postal Code | 90291 | Garage | 2 |
| County | Los Angeles | Year Built | 1923 |
| Bed / Bath | 3 / 2 | Parking | 2 |
| Built In | 1923 | Status | Closed |
| Sold Date | 2023-09-22 |
INTERIOR FEATURES
| Has Laundry | Yes |
| Laundry Information | Washer Included, Dryer Included |
| Has Fireplace | Yes |
| Fireplace Information | Living Room, Primary Bedroom |
| Has Appliances | Yes |
| Kitchen Appliances | Dishwasher, Disposal, Microwave, Refrigerator |
| Has Heating | Yes |
| Heating Information | Central |
| Room Information | Living Room, Walk-In Closet |
| Has Cooling | Yes |
| Cooling Information | Central Air |
| Flooring Information | Wood |
| Has Spa | No |
| SpaDescription | None |
EXTERIOR FEATURES
| Has Pool | No |
| Pool | None |
WALKSCORE
MAP
MORTGAGE CALCULATOR
- Principal & Interest:
- Property Tax: $3,360
- Home Insurance:$119
- HOA Fees:$0
- Mortgage Insurance:
PRICE HISTORY
| Date | Event | Price |
| 09/22/2023 | Sold | $3,175,000 |
| 08/25/2023 | Sold | $3,150,000 |

Topfind Realty
REALTOR®
(844)-333-8033
Questions? Contact today.
Interested in buying or selling a home similar to 820 Milwood Avenue?
Listing provided courtesy of Nancy Osborne, Compass. Based on information from California Regional Multiple Listing Service, Inc. as of #Date#. This information is for your personal, non-commercial use and may not be used for any purpose other than to identify prospective properties you may be interested in purchasing. Display of MLS data is usually deemed reliable but is NOT guaranteed accurate by the MLS. Buyers are responsible for verifying the accuracy of all information and should investigate the data themselves or retain appropriate professionals. Information from sources other than the Listing Agent may have been included in the MLS data. Unless otherwise specified in writing, Broker/Agent has not and will not verify any information obtained from other sources. The Broker/Agent providing the information contained herein may or may not have been the Listing and/or Selling Agent.
