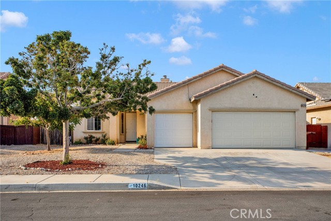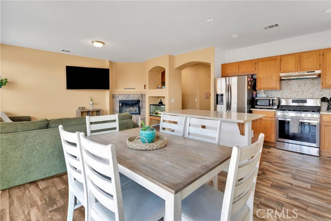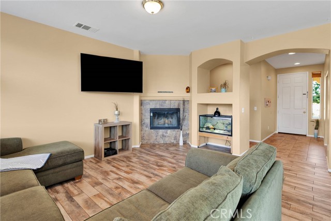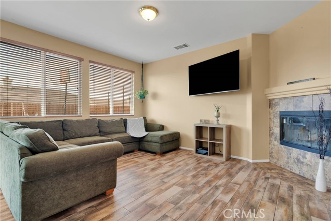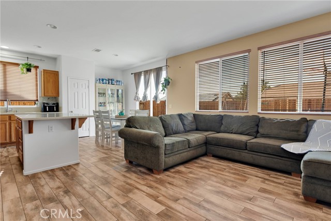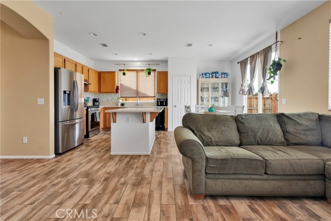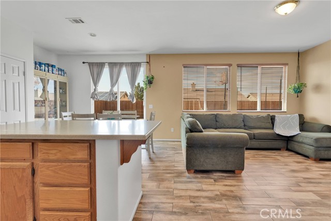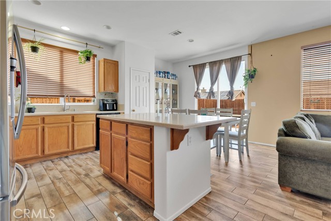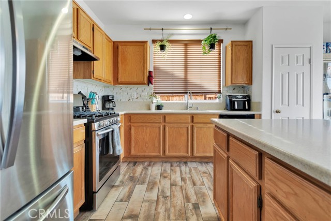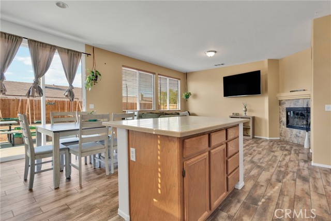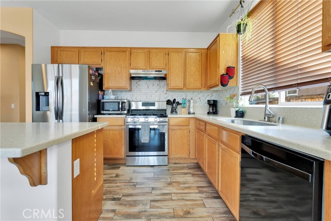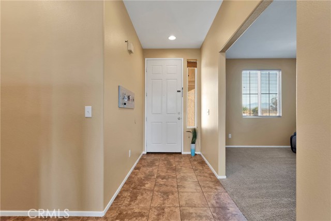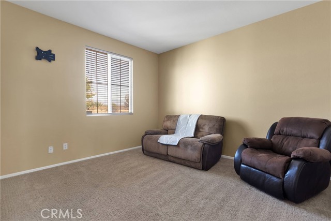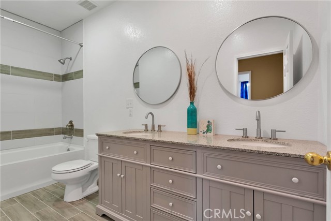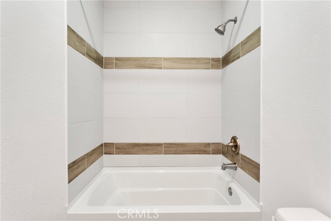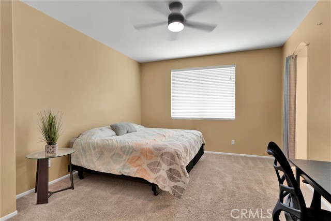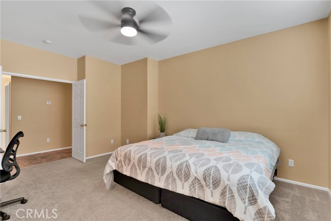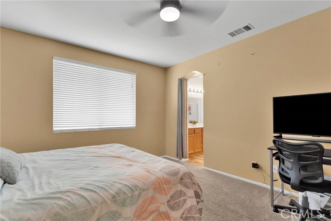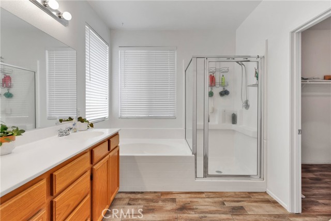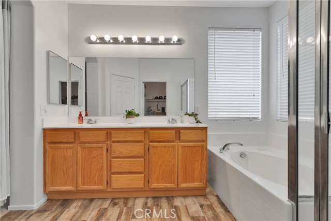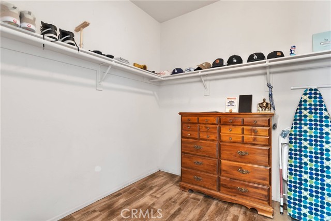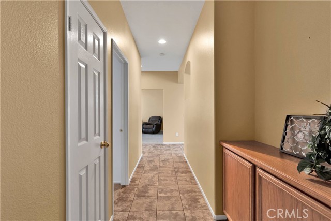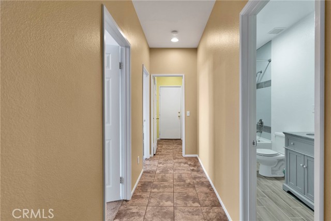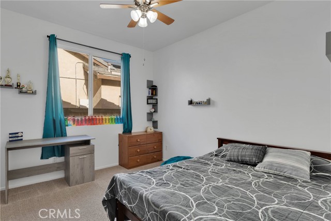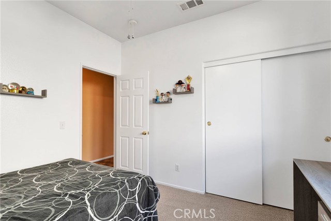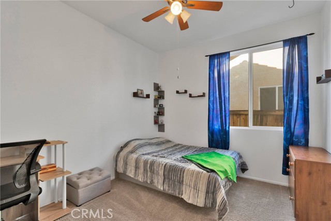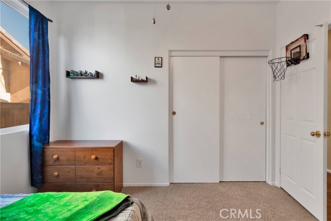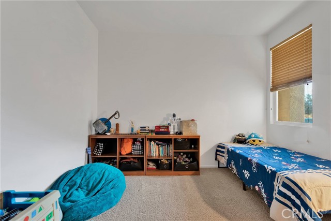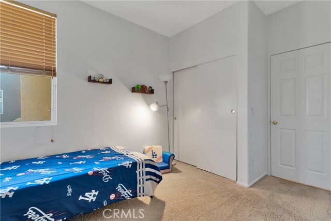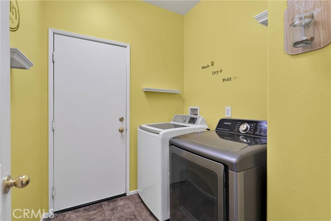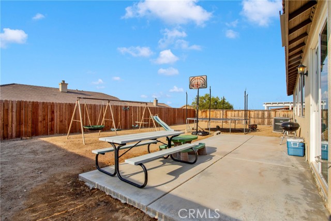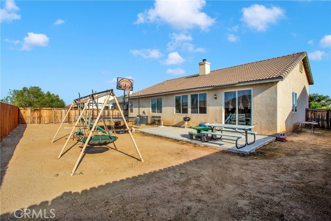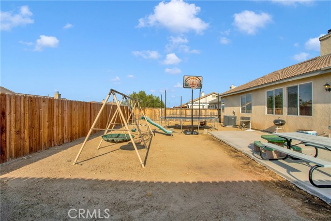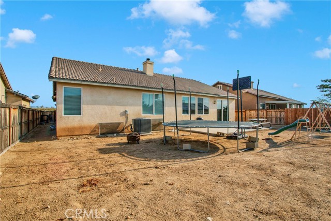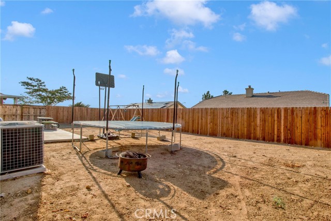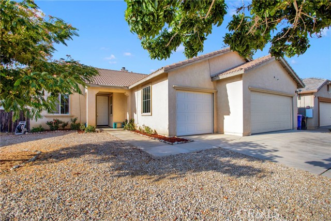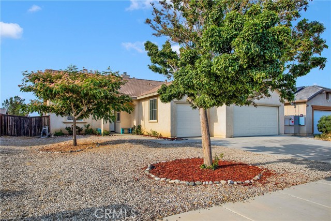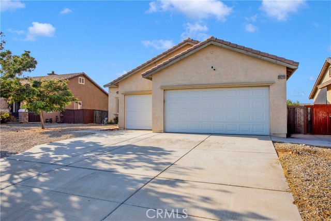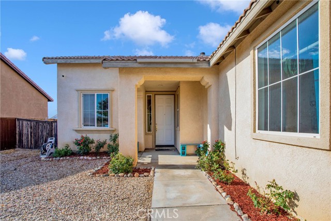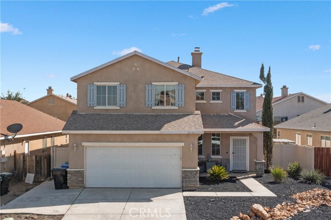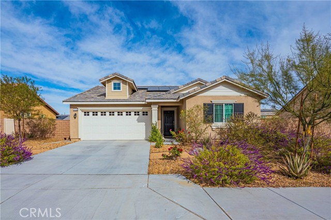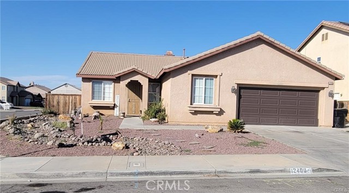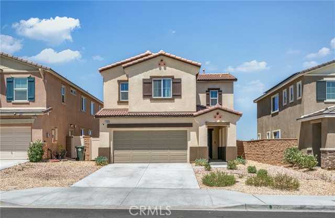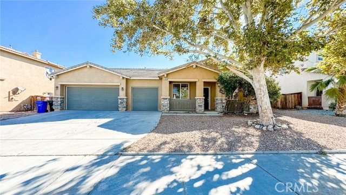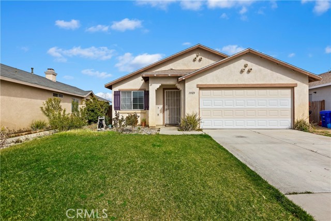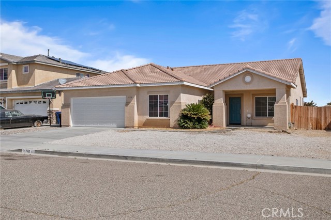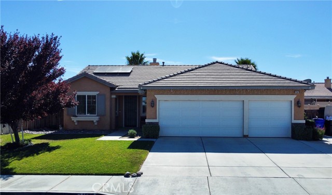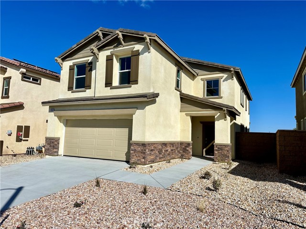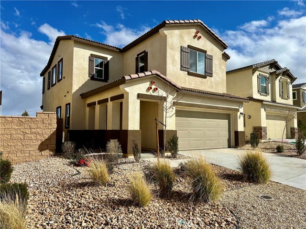10246 Maricopa Road
Victorville, CA 92392
Sold
Move in ready home with newly remodeled bathroom, fresh paint, and upgrades throughout. This home is designed with a great room floor plan. The kitchen with a seated island is open to the dining area and living room. All great room flooring is done in a wood look tile. Kitchen has upgraded appliances, custom backsplash, and upgraded appliances. It also has plenty of cabinets and drawers as well as a dedicated pantry closet. In addition to the four bedrooms, there is a bonus room that would suit a game room, home office, play room, etc. The primary bedroom with double door entry is spacious and features an en suite bathroom arranged with dual sinks, separate tub and glass enclosed shower stall, separate private water closet, and walk-in closet. All bedrooms are comfortably sized. Freshly painted interior spaces. Indoor laundry. Back yard is ready for entertainment with a large patio slab, and plenty of room for play. Terrific mountain views which are exceptionally stunning in the winter. This home is zoned for Snowline School District and is a commuter friendly location. This location is also convenient for shopping, dining and other conveniences.
PROPERTY INFORMATION
| MLS # | HD24147840 | Lot Size | 7,469 Sq. Ft. |
| HOA Fees | $0/Monthly | Property Type | Single Family Residence |
| Price | $ 449,900
Price Per SqFt: $ 249 |
DOM | 353 Days |
| Address | 10246 Maricopa Road | Type | Residential |
| City | Victorville | Sq.Ft. | 1,806 Sq. Ft. |
| Postal Code | 92392 | Garage | 3 |
| County | San Bernardino | Year Built | 2006 |
| Bed / Bath | 4 / 2 | Parking | 6 |
| Built In | 2006 | Status | Closed |
| Sold Date | 2024-08-28 |
INTERIOR FEATURES
| Has Laundry | Yes |
| Laundry Information | Individual Room, Inside |
| Has Fireplace | Yes |
| Fireplace Information | Living Room |
| Has Appliances | Yes |
| Kitchen Appliances | Dishwasher, Gas Range, Range Hood |
| Kitchen Information | Corian Counters |
| Has Heating | Yes |
| Heating Information | Central |
| Room Information | All Bedrooms Down, Bonus Room, Laundry, Living Room, Main Floor Primary Bedroom, Primary Bathroom, Primary Bedroom, Primary Suite |
| Has Cooling | Yes |
| Cooling Information | Central Air |
| Flooring Information | Carpet, Tile |
| InteriorFeatures Information | Corian Counters, Open Floorplan, Pantry, Recessed Lighting |
| EntryLocation | 3 |
| Entry Level | 1 |
| Has Spa | No |
| SpaDescription | None |
| Bathroom Information | Corian Counters, Double sinks in bath(s), Double Sinks in Primary Bath |
| Main Level Bedrooms | 4 |
| Main Level Bathrooms | 2 |
EXTERIOR FEATURES
| Roof | Concrete, Tile |
| Has Pool | No |
| Pool | None |
| Has Patio | Yes |
| Patio | Concrete, Patio, Porch |
| Has Fence | Yes |
| Fencing | Wood |
WALKSCORE
MAP
MORTGAGE CALCULATOR
- Principal & Interest:
- Property Tax: $480
- Home Insurance:$119
- HOA Fees:$0
- Mortgage Insurance:
PRICE HISTORY
| Date | Event | Price |
| 08/28/2024 | Sold | $459,900 |
| 08/20/2024 | Pending | $449,900 |
| 08/19/2024 | Active Under Contract | $449,900 |
| 07/31/2024 | Pending | $449,900 |
| 07/19/2024 | Listed | $449,900 |

Topfind Realty
REALTOR®
(844)-333-8033
Questions? Contact today.
Interested in buying or selling a home similar to 10246 Maricopa Road?
Victorville Similar Properties
Listing provided courtesy of Angela Knight, CENTURY 21 Desert Rock. Based on information from California Regional Multiple Listing Service, Inc. as of #Date#. This information is for your personal, non-commercial use and may not be used for any purpose other than to identify prospective properties you may be interested in purchasing. Display of MLS data is usually deemed reliable but is NOT guaranteed accurate by the MLS. Buyers are responsible for verifying the accuracy of all information and should investigate the data themselves or retain appropriate professionals. Information from sources other than the Listing Agent may have been included in the MLS data. Unless otherwise specified in writing, Broker/Agent has not and will not verify any information obtained from other sources. The Broker/Agent providing the information contained herein may or may not have been the Listing and/or Selling Agent.
