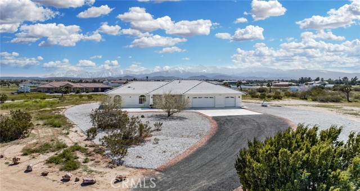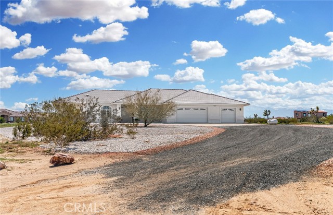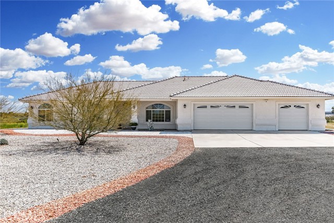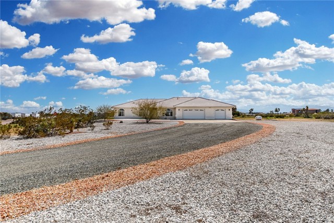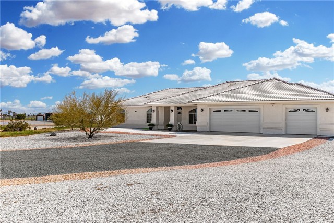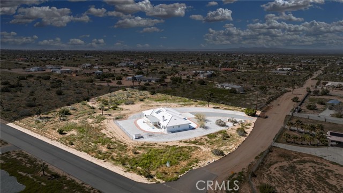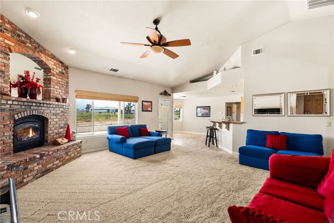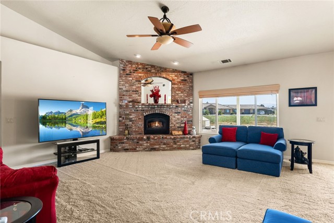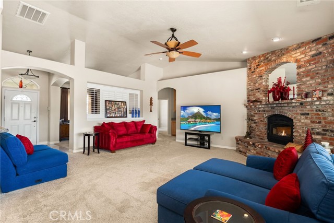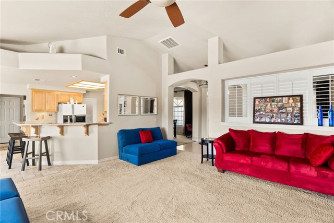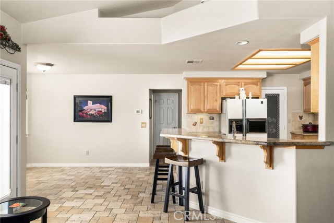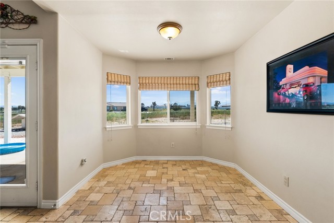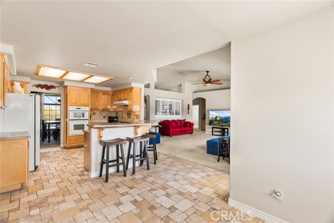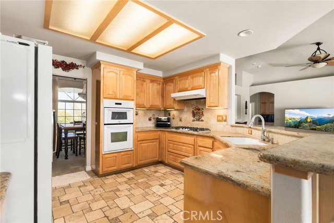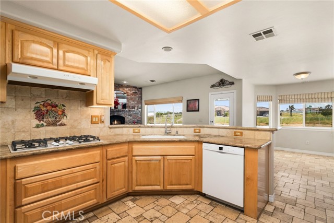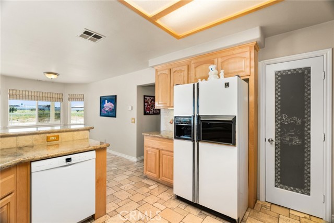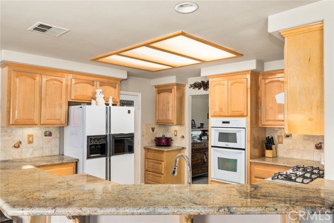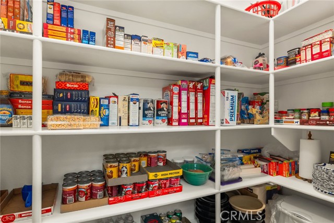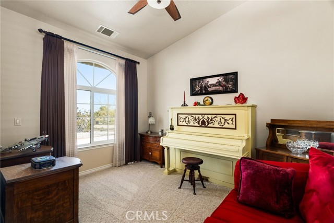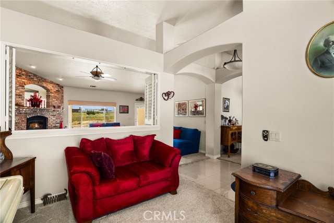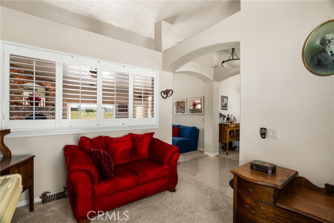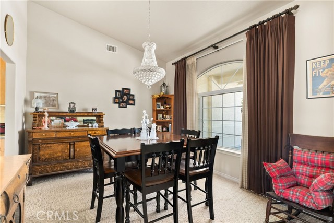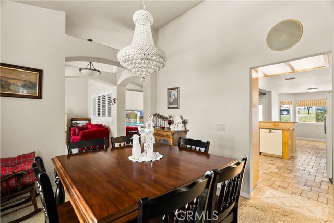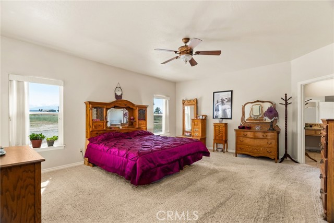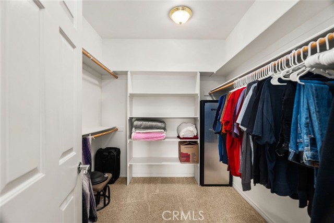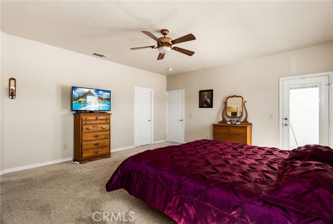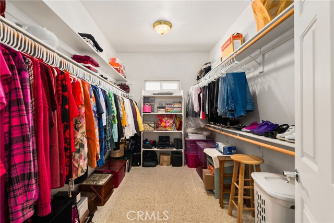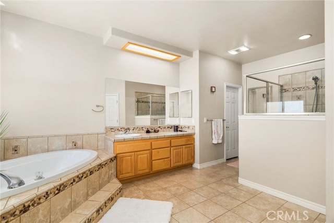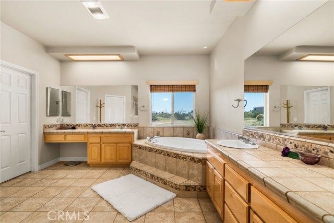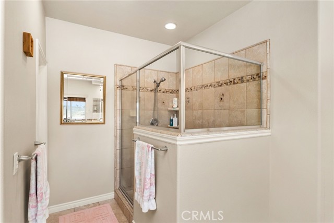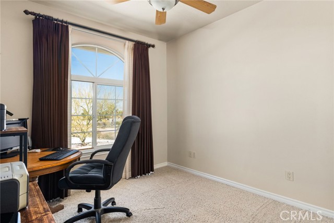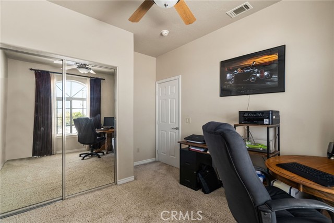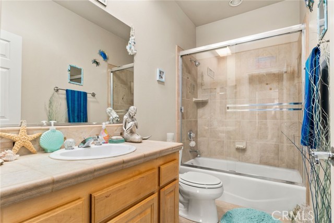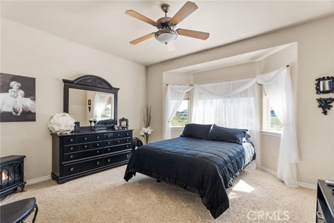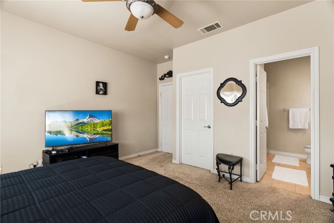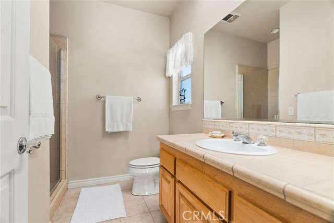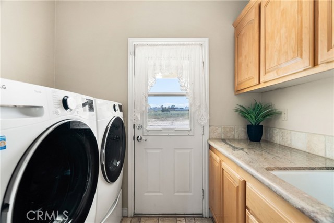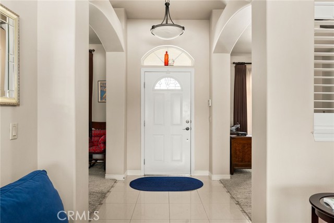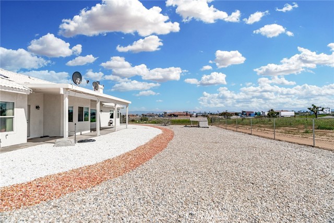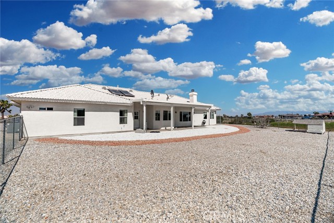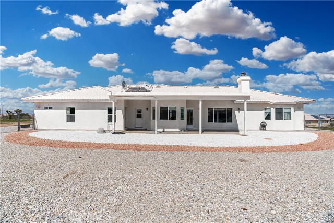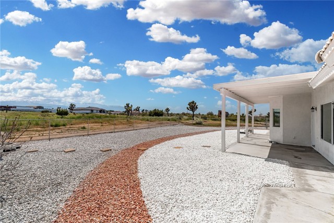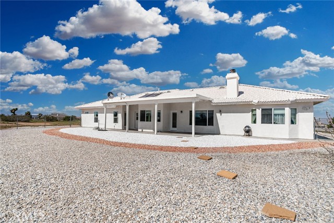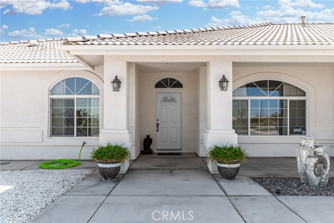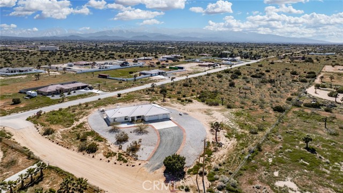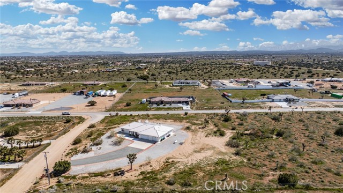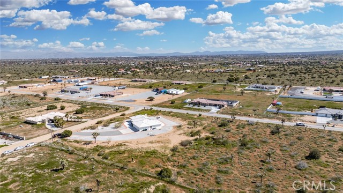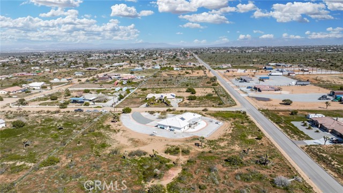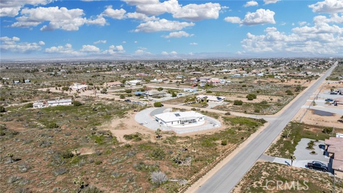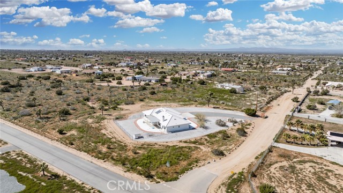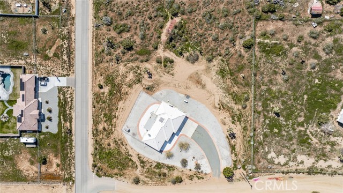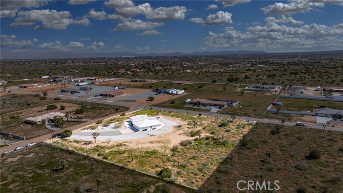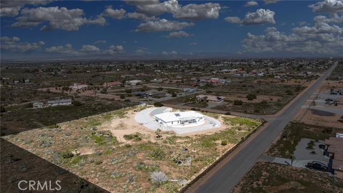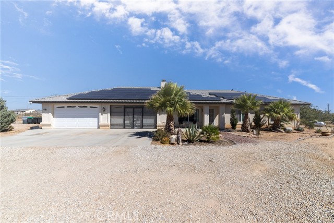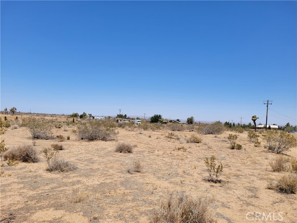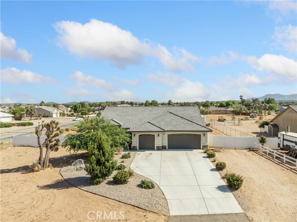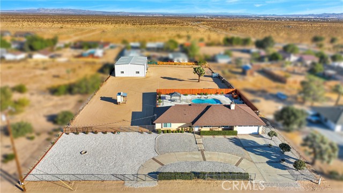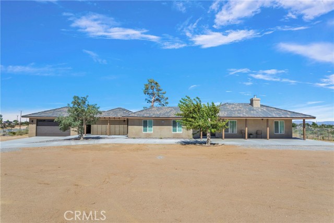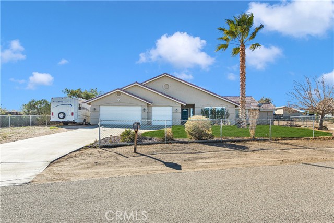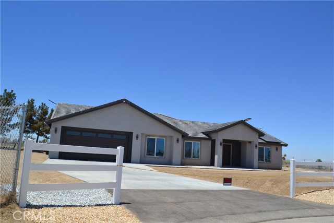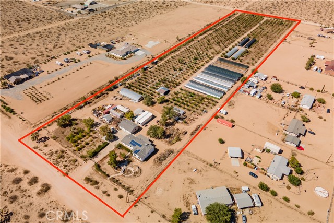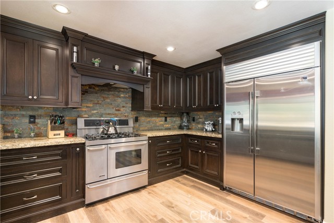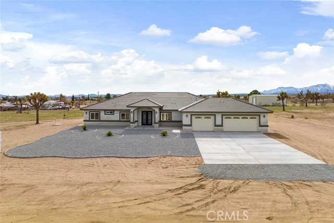10938 Sunny Vista Road
Victorville, CA 92392
Sold
10938 Sunny Vista Road
Victorville, CA 92392
Sold
This stunning single-story home is situated on an expansive lot spanning almost 2 acres, offering ample space and privacy. The property features custom rock and gravel landscaping meticulously designed for drought tolerance, blending aesthetic appeal with environmental consciousness. Upon entering find a marble flooring entryway that sets the tone for the rest of the home. High ceilings throughout create an airy and spacious atmosphere, complemented by ceiling fans in every room to ensure comfort year-round. The interior has been recently painted throughout with elastomeric paint, providing a fresh and modern aesthetic while offering durability and protection. This home boasts three bedrooms and three bathrooms, providing ample accommodation for residents and guests alike. The primary suite features two large walk-in closets offering abundant storage space. For convenience and practicality, the home includes a three-car garage complete with a utility sink, a separate wall AC unit and RV outlets, catering to the needs of outdoor enthusiasts or those with recreational vehicles. One of the environmentally-friendly features of this home is its solar-heated water heater, boasting a generous capacity of 160 gallons. This eco-conscious addition not only reduces energy costs but also minimizes the home's carbon footprint. Overall, this property offers a perfect blend of luxurious living, practicality, and environmental consciousness, making it an ideal oasis for those seeking comfort, style, and sustainability. Call and schedule your private showing today!
PROPERTY INFORMATION
| MLS # | CV24097359 | Lot Size | 86,684 Sq. Ft. |
| HOA Fees | $0/Monthly | Property Type | Single Family Residence |
| Price | $ 585,000
Price Per SqFt: $ 229 |
DOM | 419 Days |
| Address | 10938 Sunny Vista Road | Type | Residential |
| City | Victorville | Sq.Ft. | 2,560 Sq. Ft. |
| Postal Code | 92392 | Garage | 3 |
| County | San Bernardino | Year Built | 2006 |
| Bed / Bath | 3 / 3 | Parking | 3 |
| Built In | 2006 | Status | Closed |
| Sold Date | 2024-07-16 |
INTERIOR FEATURES
| Has Laundry | Yes |
| Laundry Information | Individual Room, Inside, Washer Hookup |
| Has Fireplace | Yes |
| Fireplace Information | Family Room, Blower Fan |
| Has Appliances | Yes |
| Kitchen Appliances | 6 Burner Stove, Built-In Range, Dishwasher, Disposal, Gas Oven, Microwave, Refrigerator, Vented Exhaust Fan, Water Heater, Water Line to Refrigerator |
| Kitchen Information | Granite Counters, Kitchen Open to Family Room, Walk-In Pantry |
| Kitchen Area | Breakfast Counter / Bar, Family Kitchen, Dining Room, Separated |
| Has Heating | Yes |
| Heating Information | Central, Forced Air, Propane, Wood Stove |
| Room Information | All Bedrooms Down, Den, Entry, Family Room, Game Room, Kitchen, Laundry, Living Room, Main Floor Bedroom, Main Floor Primary Bedroom, Primary Bathroom, Primary Bedroom, Primary Suite, Office, Walk-In Closet, Walk-In Pantry |
| Has Cooling | Yes |
| Cooling Information | Central Air, Wall/Window Unit(s) |
| Flooring Information | Carpet, Tile |
| InteriorFeatures Information | Ceiling Fan(s), Furnished, Granite Counters, High Ceilings, Open Floorplan, Pantry, Recessed Lighting, Storage |
| DoorFeatures | French Doors, Mirror Closet Door(s) |
| EntryLocation | Front |
| Entry Level | 1 |
| Has Spa | No |
| SpaDescription | None |
| WindowFeatures | Garden Window(s), Skylight(s) |
| SecuritySafety | Carbon Monoxide Detector(s), Fire Sprinkler System, Smoke Detector(s), Wired for Alarm System |
| Bathroom Information | Bathtub, Shower, Double Sinks in Primary Bath, Exhaust fan(s), Granite Counters, Humidity controlled, Jetted Tub, Linen Closet/Storage, Main Floor Full Bath, Privacy toilet door, Vanity area, Walk-in shower |
| Main Level Bedrooms | 3 |
| Main Level Bathrooms | 3 |
EXTERIOR FEATURES
| FoundationDetails | Slab |
| Roof | Tile |
| Has Pool | No |
| Pool | None |
| Has Patio | Yes |
| Patio | Patio |
| Has Fence | Yes |
| Fencing | Chain Link, Good Condition |
WALKSCORE
MAP
MORTGAGE CALCULATOR
- Principal & Interest:
- Property Tax: $624
- Home Insurance:$119
- HOA Fees:$0
- Mortgage Insurance:
PRICE HISTORY
| Date | Event | Price |
| 07/16/2024 | Sold | $590,000 |
| 05/14/2024 | Listed | $585,000 |

Topfind Realty
REALTOR®
(844)-333-8033
Questions? Contact today.
Interested in buying or selling a home similar to 10938 Sunny Vista Road?
Victorville Similar Properties
Listing provided courtesy of Briana Price, PRICE REAL ESTATE GROUP INC. Based on information from California Regional Multiple Listing Service, Inc. as of #Date#. This information is for your personal, non-commercial use and may not be used for any purpose other than to identify prospective properties you may be interested in purchasing. Display of MLS data is usually deemed reliable but is NOT guaranteed accurate by the MLS. Buyers are responsible for verifying the accuracy of all information and should investigate the data themselves or retain appropriate professionals. Information from sources other than the Listing Agent may have been included in the MLS data. Unless otherwise specified in writing, Broker/Agent has not and will not verify any information obtained from other sources. The Broker/Agent providing the information contained herein may or may not have been the Listing and/or Selling Agent.
