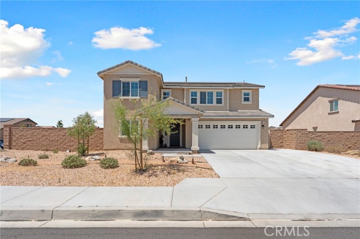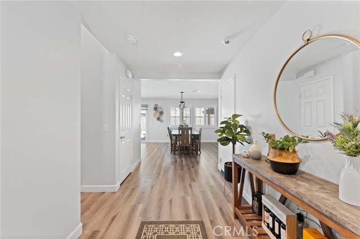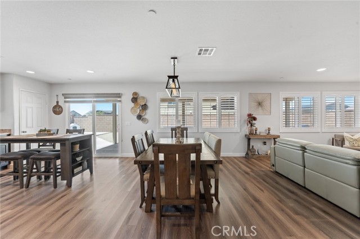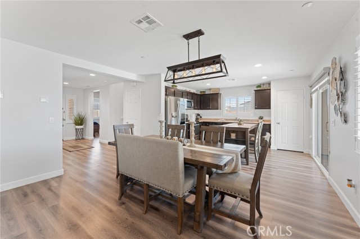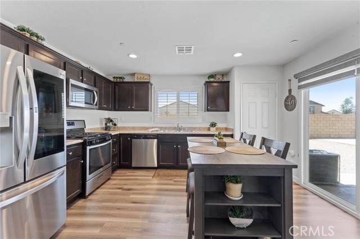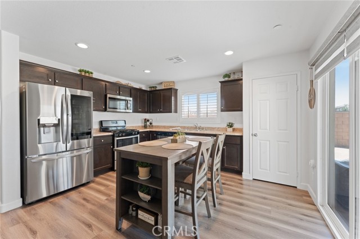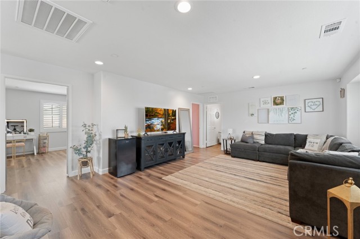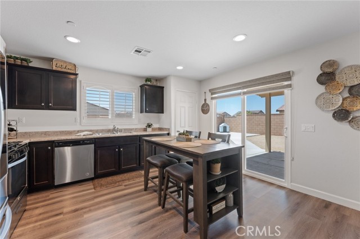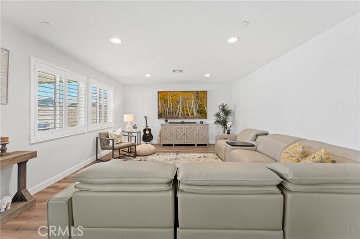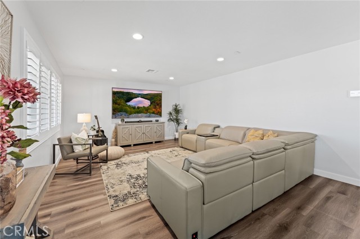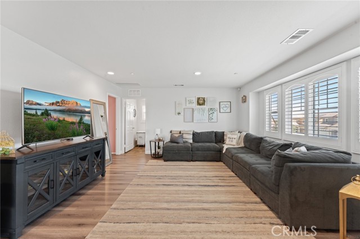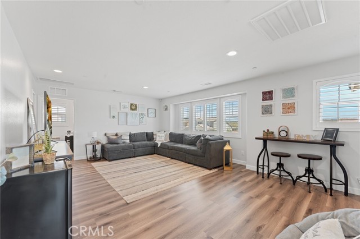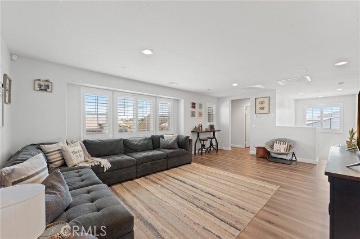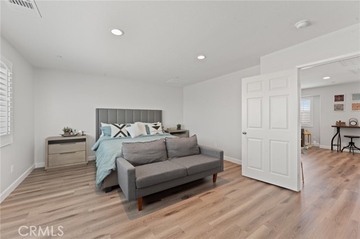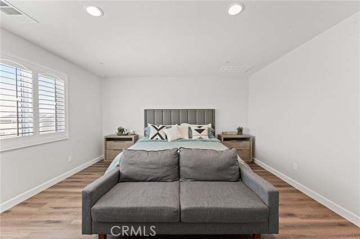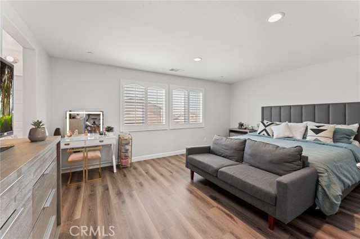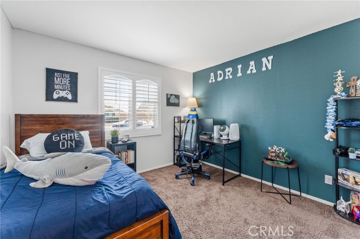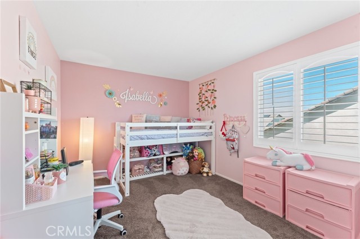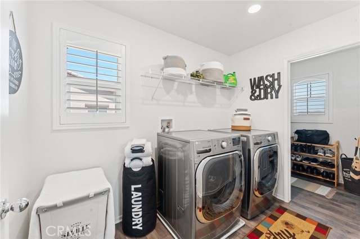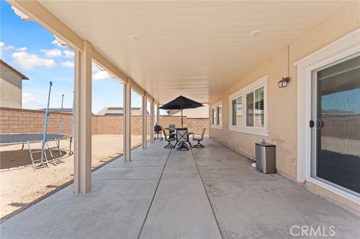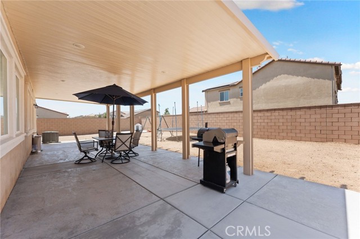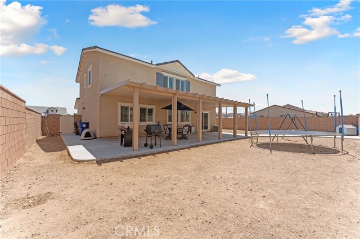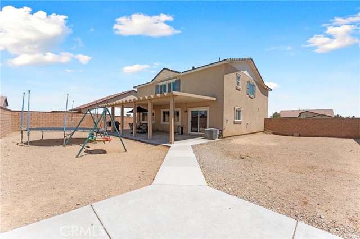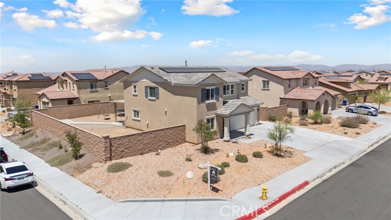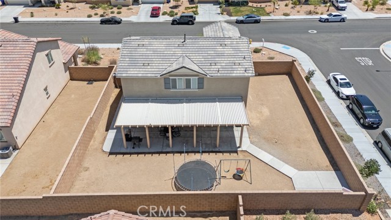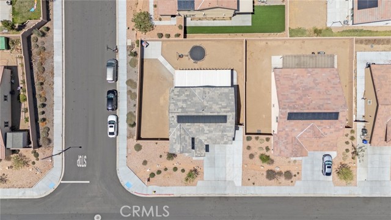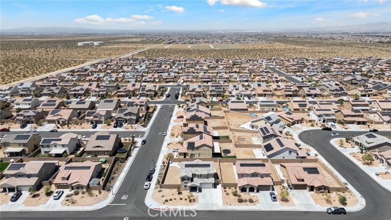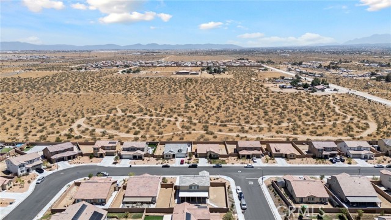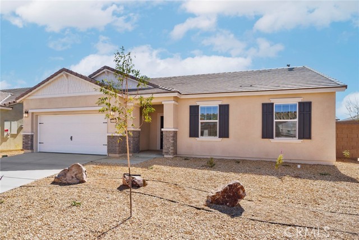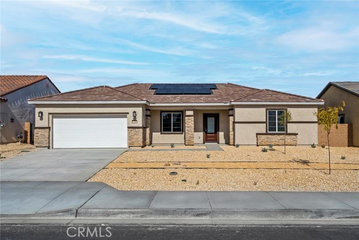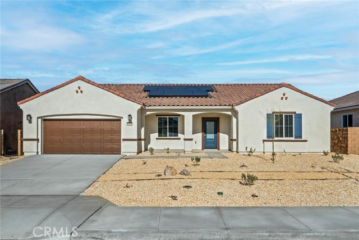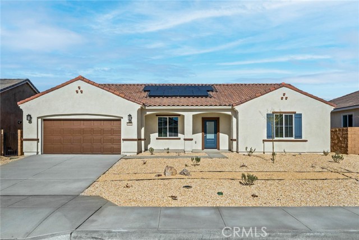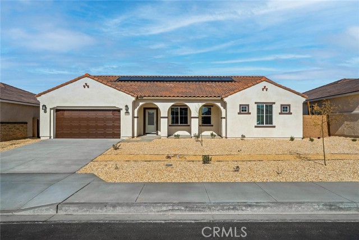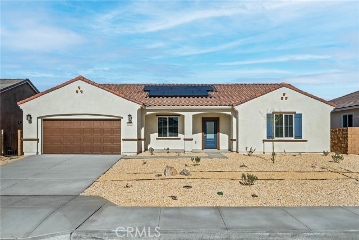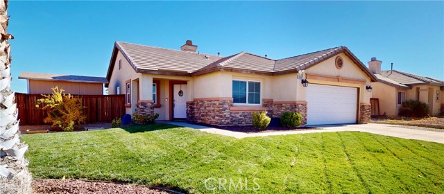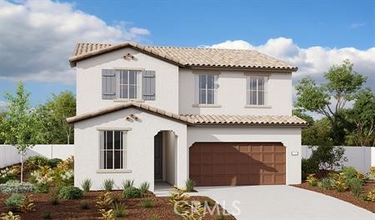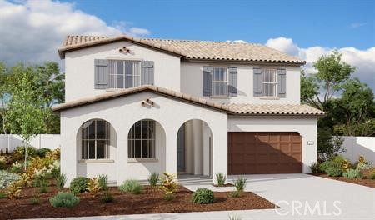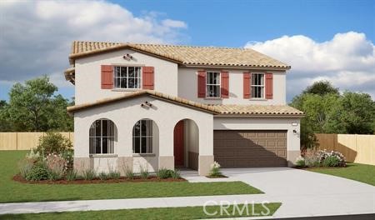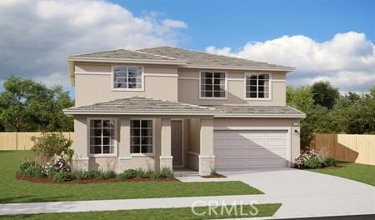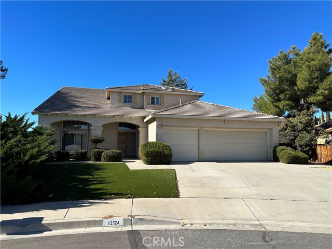11792 Sutton Street
Victorville, CA 92392
Sold
Welcome to the definition of HOME SWEET HOME. Immaculate 2-story SMART home. NO HOA. PAID SOLAR. Located right as you enter the High Desert off the 395 Highway. This move in ready home is situated on a large corner lot with ample space on both side-yards of the home, conveniently close to freeway access, shopping and restaurants. This open concept residence boasts, family size kitchen opens to family room, large loft, upgraded luxury flooring throughout including stairs, enhanced by stylish baseboards and fresh interior Sherwin-Williams paint. Custom wood shutter adorns each window, adding a touch of elegance. The property includes extended concrete on the driveway for extra parking for family/friends or your RV/toys. The backyard has the hardscaping completed PLUS a patio cover that runs the length of the home--great for an extra entertaining area. For ultimate privacy the home is surrounded with an aesthetically pleasing brick wall. This beautiful home is located in a great family neighborhood, has low maintenance landscaping and is ready for its new owner to enjoy the luxury, comfort and convenience that it offers. Too many upgrades to list. Schedule your Private tour today!!
PROPERTY INFORMATION
| MLS # | IV24124425 | Lot Size | 7,914 Sq. Ft. |
| HOA Fees | $0/Monthly | Property Type | Single Family Residence |
| Price | $ 500,000
Price Per SqFt: $ 224 |
DOM | 522 Days |
| Address | 11792 Sutton Street | Type | Residential |
| City | Victorville | Sq.Ft. | 2,235 Sq. Ft. |
| Postal Code | 92392 | Garage | 2 |
| County | San Bernardino | Year Built | 2020 |
| Bed / Bath | 4 / 3 | Parking | 2 |
| Built In | 2020 | Status | Closed |
| Sold Date | 2024-08-28 |
INTERIOR FEATURES
| Has Laundry | Yes |
| Laundry Information | Inside |
| Has Fireplace | No |
| Fireplace Information | None |
| Has Appliances | Yes |
| Kitchen Appliances | Built-In Range, Dishwasher, Microwave |
| Kitchen Information | Kitchen Open to Family Room |
| Has Heating | Yes |
| Heating Information | Central, Solar |
| Room Information | All Bedrooms Up, Kitchen, Laundry, Loft |
| Has Cooling | Yes |
| Cooling Information | Central Air |
| Flooring Information | Laminate |
| InteriorFeatures Information | Attic Fan, Block Walls, Open Floorplan, Recessed Lighting |
| EntryLocation | FRONT DOOR |
| Entry Level | 1 |
| Has Spa | No |
| SpaDescription | None |
| Main Level Bedrooms | 0 |
| Main Level Bathrooms | 1 |
EXTERIOR FEATURES
| Has Pool | No |
| Pool | None |
| Has Patio | Yes |
| Patio | Concrete |
| Has Fence | Yes |
| Fencing | Block |
WALKSCORE
MAP
MORTGAGE CALCULATOR
- Principal & Interest:
- Property Tax: $533
- Home Insurance:$119
- HOA Fees:$0
- Mortgage Insurance:
PRICE HISTORY
| Date | Event | Price |
| 08/28/2024 | Sold | $495,000 |
| 07/17/2024 | Price Change (Relisted) | $520,000 (4.02%) |
| 07/05/2024 | Pending | $499,900 |
| 06/18/2024 | Listed | $499,900 |

Topfind Realty
REALTOR®
(844)-333-8033
Questions? Contact today.
Interested in buying or selling a home similar to 11792 Sutton Street?
Victorville Similar Properties
Listing provided courtesy of KIMBERLY YBARRA, NEST REAL ESTATE. Based on information from California Regional Multiple Listing Service, Inc. as of #Date#. This information is for your personal, non-commercial use and may not be used for any purpose other than to identify prospective properties you may be interested in purchasing. Display of MLS data is usually deemed reliable but is NOT guaranteed accurate by the MLS. Buyers are responsible for verifying the accuracy of all information and should investigate the data themselves or retain appropriate professionals. Information from sources other than the Listing Agent may have been included in the MLS data. Unless otherwise specified in writing, Broker/Agent has not and will not verify any information obtained from other sources. The Broker/Agent providing the information contained herein may or may not have been the Listing and/or Selling Agent.
