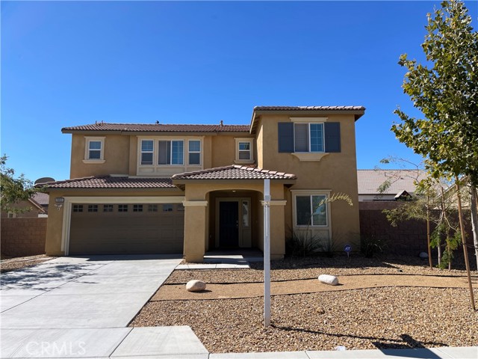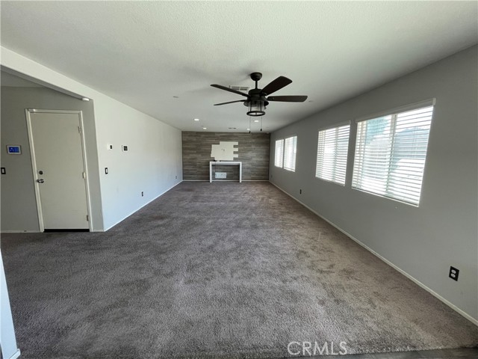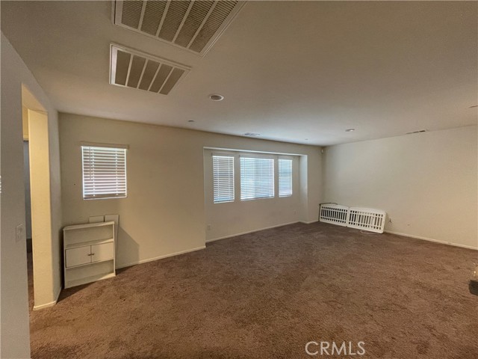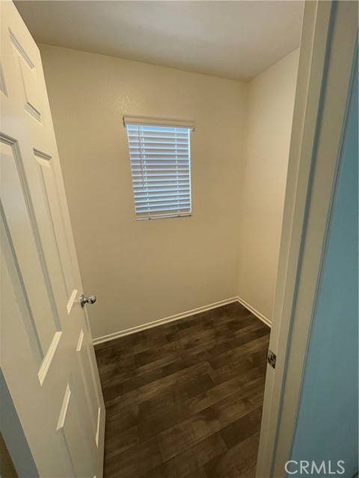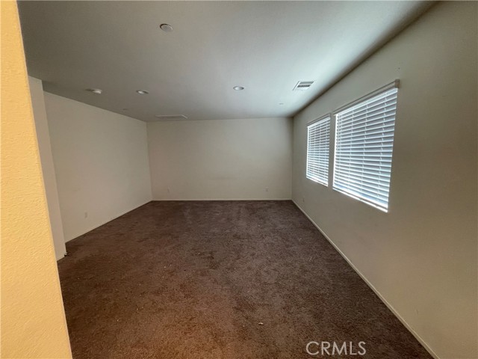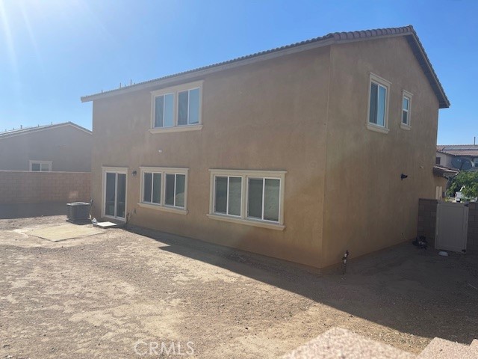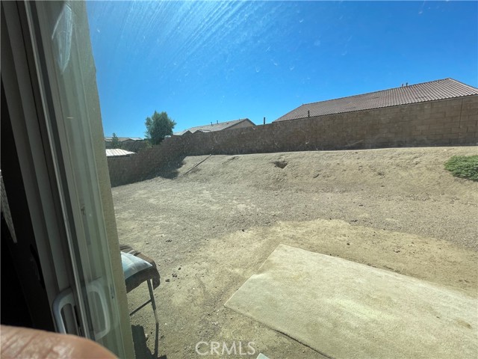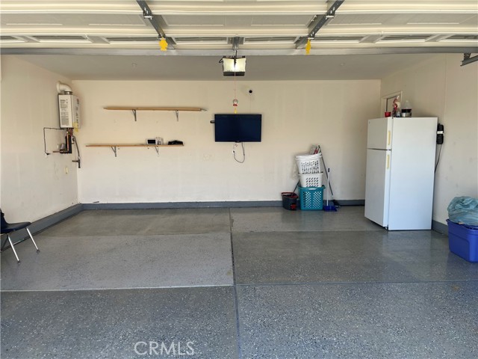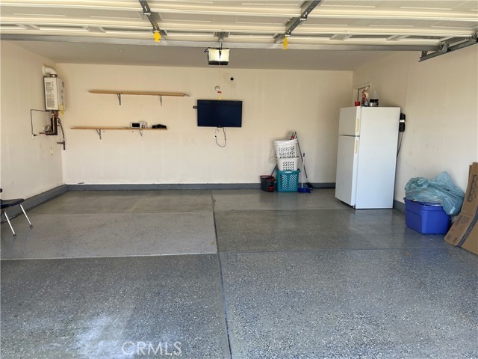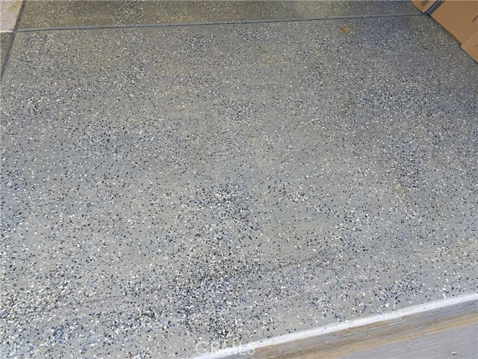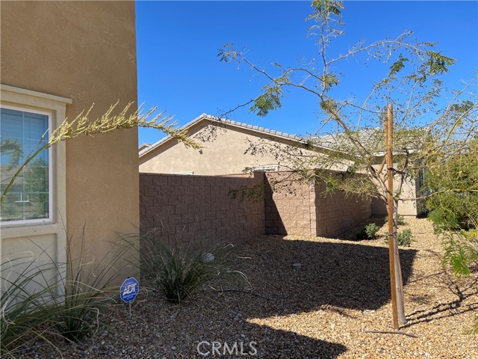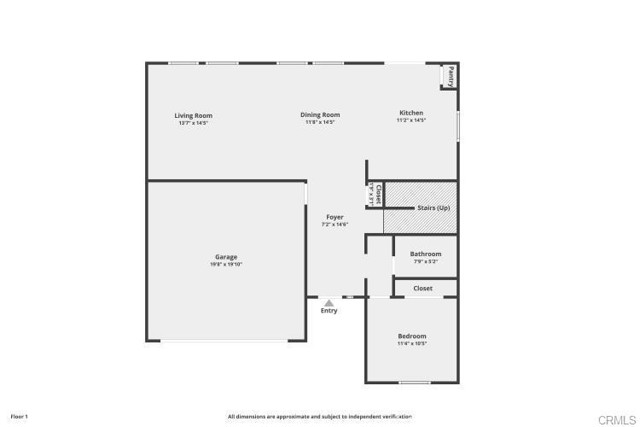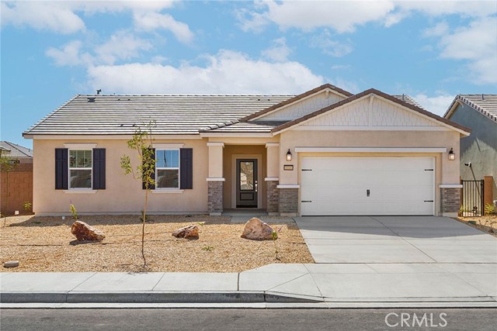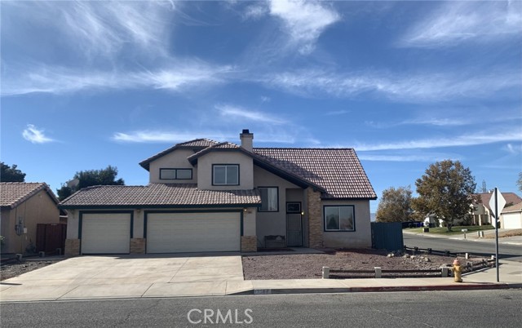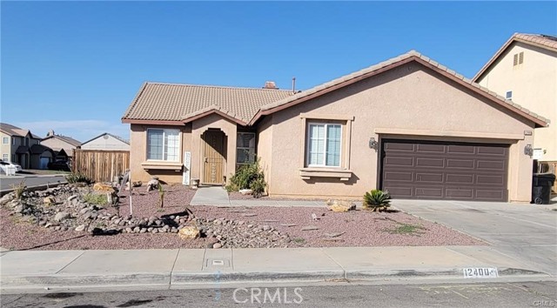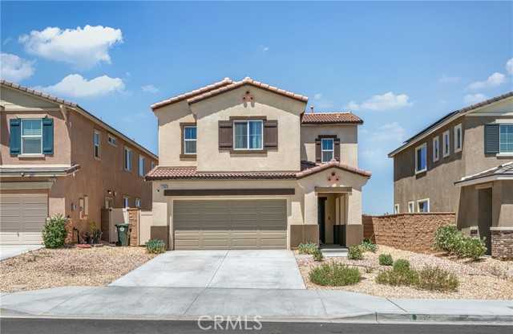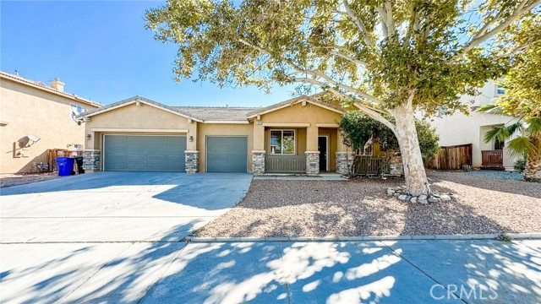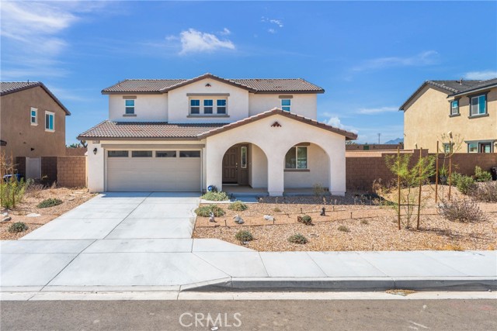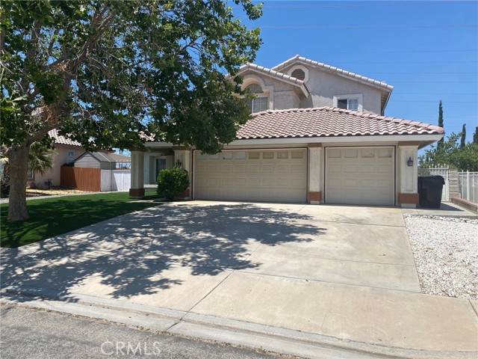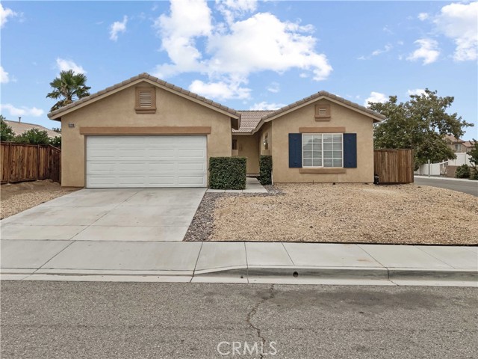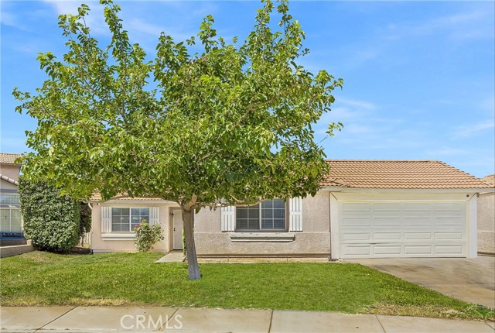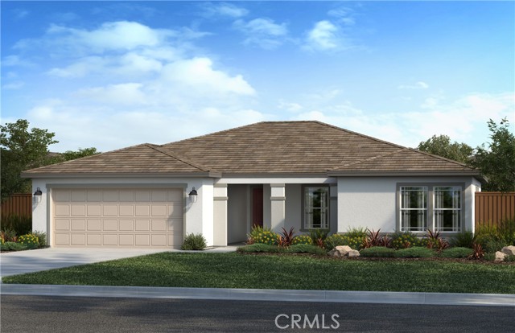11835 Espola Place
Victorville, CA 92392
Welcome to your newer 2019 construction turnkey home located in Victorville! This beautiful home is located in the highly desirable Silverstone Community! It is commuter friendly with easy access to the 395 HWY and 15 FWY. There are lots of great shopping centers, restaurants, and schools nearby. This property is located in the Award-Winning Snowline School District. The lovely desert landscaping provides low maintenance. The open floorplan is great for family gatherings and entertaining. This home is equipped with Smart Home Technology allowing you to easily control temperature, lighting, and home security. Also, it is eco-friendly and will provide cost savings with use of its solar panels and tankless water heater. Inside features lots of space with 4 Full Bedrooms, 3 Bathrooms, and a Large Loft. The loft upstairs may be used as a playroom or home office. Outdoors features a large backyard and is ready for the buyer's finishing touches. This home features PAID OFF SOLAR which will create monthly savings (especially during Summer months), No HOA, and a very Low Tax Rate. This home is priced right and definitely won't last long! CALL TODAY for your private tour!
PROPERTY INFORMATION
| MLS # | CV24178348 | Lot Size | 7,474 Sq. Ft. |
| HOA Fees | $0/Monthly | Property Type | Single Family Residence |
| Price | $ 471,500
Price Per SqFt: $ 211 |
DOM | 458 Days |
| Address | 11835 Espola Place | Type | Residential |
| City | Victorville | Sq.Ft. | 2,239 Sq. Ft. |
| Postal Code | 92392 | Garage | 2 |
| County | San Bernardino | Year Built | 2019 |
| Bed / Bath | 4 / 3 | Parking | 4 |
| Built In | 2019 | Status | Active |
INTERIOR FEATURES
| Has Laundry | Yes |
| Laundry Information | Gas Dryer Hookup, Individual Room, Inside, Upper Level, Washer Hookup |
| Has Fireplace | No |
| Fireplace Information | None |
| Has Appliances | Yes |
| Kitchen Appliances | Disposal, Gas Oven, Gas Range, Microwave, Water Heater |
| Kitchen Information | Kitchen Open to Family Room |
| Kitchen Area | In Kitchen, In Living Room |
| Has Heating | Yes |
| Heating Information | Central |
| Room Information | Entry, Family Room, Foyer, Kitchen, Laundry, Living Room, Loft, Walk-In Closet |
| Has Cooling | Yes |
| Cooling Information | Central Air, Dual, High Efficiency |
| Flooring Information | Carpet, Laminate |
| InteriorFeatures Information | 2 Staircases, Block Walls, Open Floorplan, Pantry, Recessed Lighting |
| DoorFeatures | Panel Doors, Sliding Doors |
| EntryLocation | Front Door |
| Entry Level | 1 |
| Has Spa | No |
| SpaDescription | None |
| SecuritySafety | Fire Sprinkler System, Smoke Detector(s), Wired for Alarm System |
| Main Level Bedrooms | 2 |
| Main Level Bathrooms | 2 |
EXTERIOR FEATURES
| Has Pool | No |
| Pool | None |
| Has Patio | Yes |
| Patio | Concrete, Front Porch |
| Has Fence | Yes |
| Fencing | Block |
| Has Sprinklers | Yes |
WALKSCORE
MAP
MORTGAGE CALCULATOR
- Principal & Interest:
- Property Tax: $503
- Home Insurance:$119
- HOA Fees:$0
- Mortgage Insurance:
PRICE HISTORY
| Date | Event | Price |
| 10/02/2024 | Price Change | $471,500 (-0.53%) |
| 09/11/2024 | Price Change | $474,000 (-1.04%) |
| 08/29/2024 | Listed | $479,000 |

Topfind Realty
REALTOR®
(844)-333-8033
Questions? Contact today.
Use a Topfind agent and receive a cash rebate of up to $2,358
Victorville Similar Properties
Listing provided courtesy of Maurice Sewell, CENTURY 21 PRIMETIME REALTORS. Based on information from California Regional Multiple Listing Service, Inc. as of #Date#. This information is for your personal, non-commercial use and may not be used for any purpose other than to identify prospective properties you may be interested in purchasing. Display of MLS data is usually deemed reliable but is NOT guaranteed accurate by the MLS. Buyers are responsible for verifying the accuracy of all information and should investigate the data themselves or retain appropriate professionals. Information from sources other than the Listing Agent may have been included in the MLS data. Unless otherwise specified in writing, Broker/Agent has not and will not verify any information obtained from other sources. The Broker/Agent providing the information contained herein may or may not have been the Listing and/or Selling Agent.
