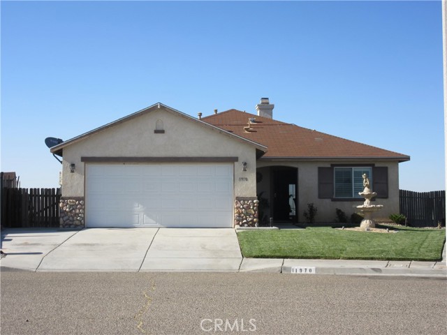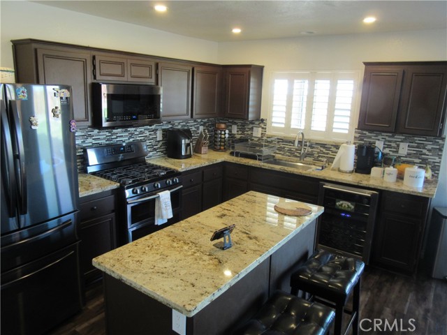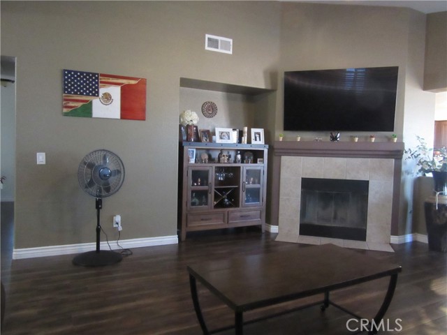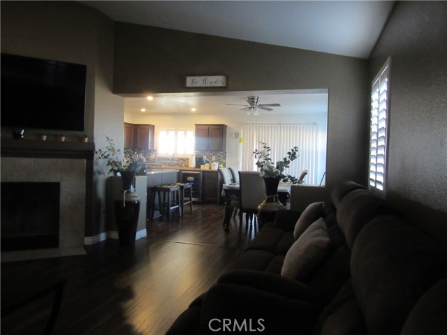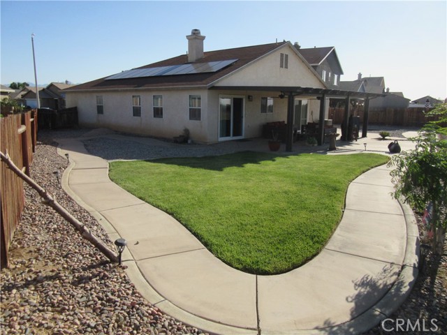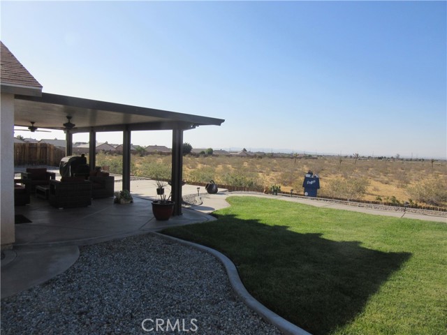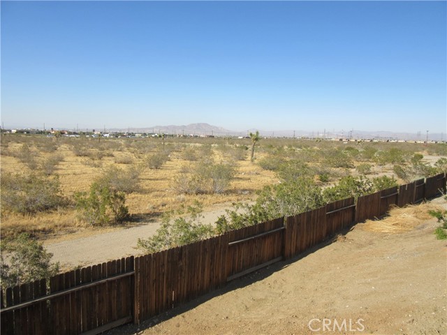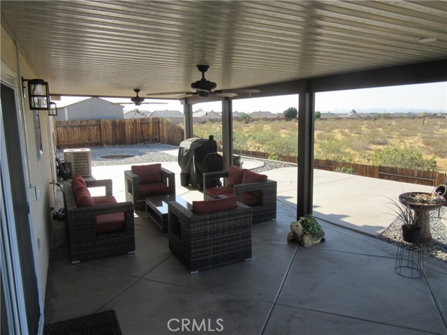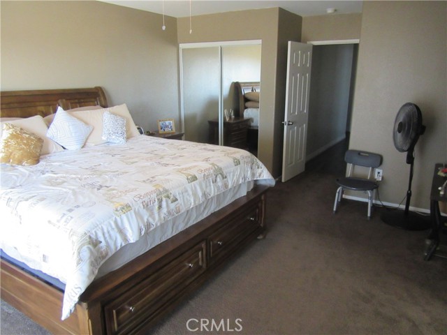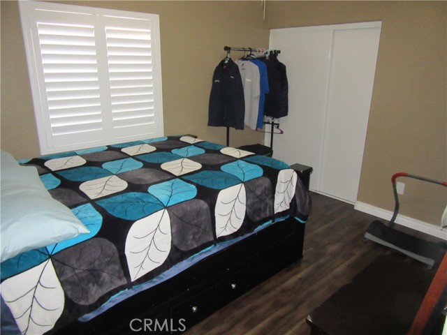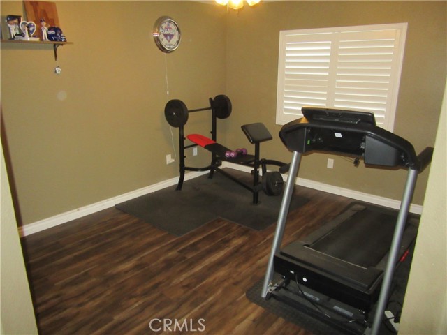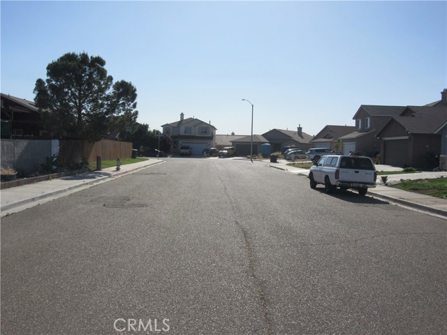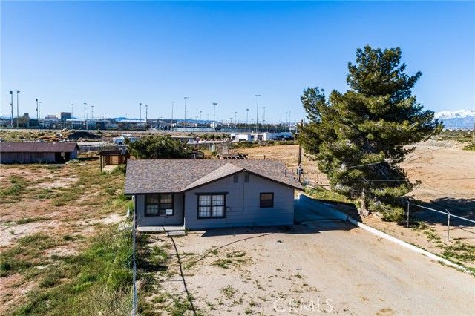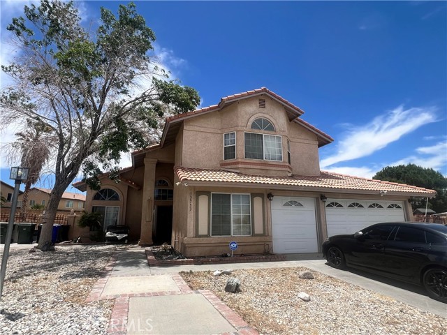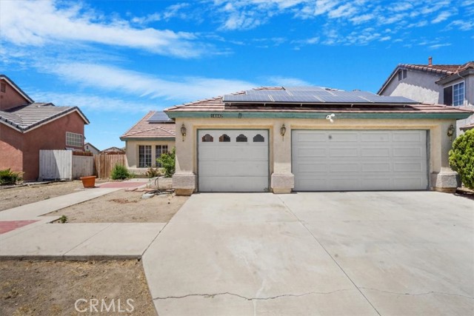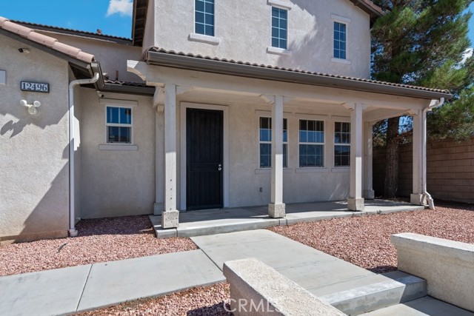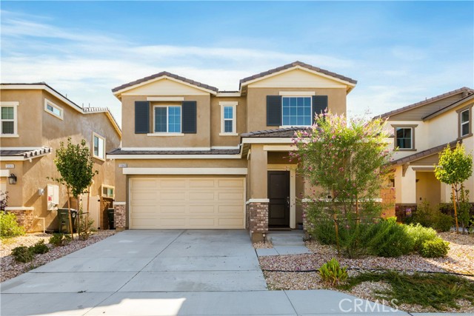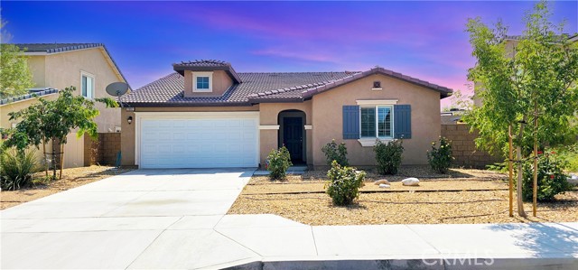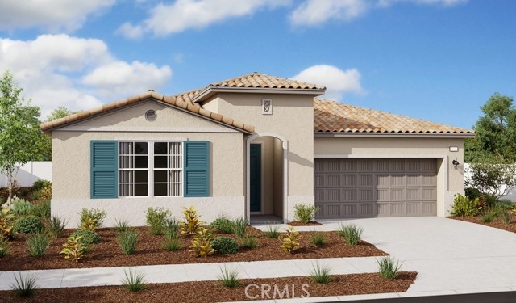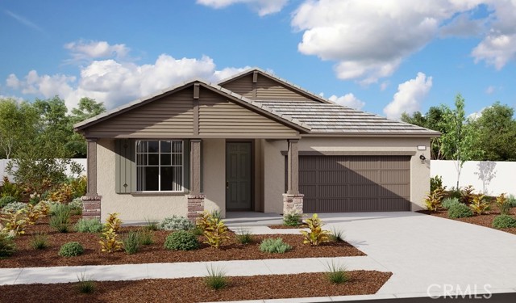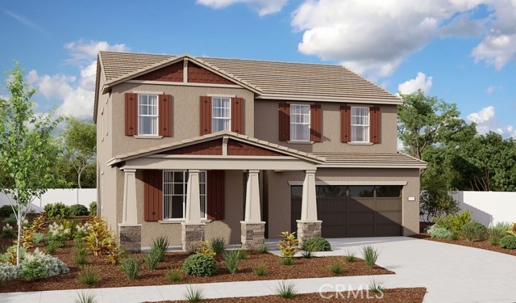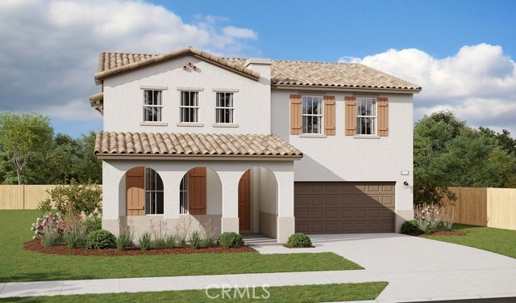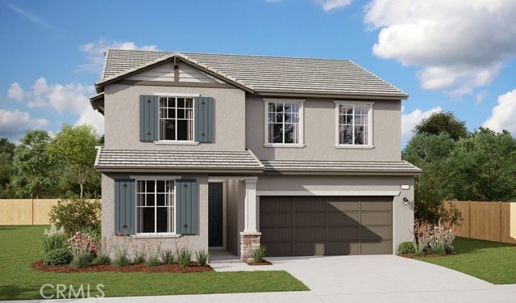11970 Chetwood Street
Victorville, CA 92392
Sold
11970 Chetwood Street
Victorville, CA 92392
Sold
TURNKEY , VIEW HOME, this Immaculate Large Pride of Ownership Single Level home is 1736 SQ FT with 4 Bedrooms and 2 Full Baths. This OPEN FLOOR PLAN offers a NEW/REMODLED Kitchen with an Island and New Hard Wood Floors and well as Custom Paint throughout! It has an Open Kitchen with Granite Counters, Stainless Steel Appliances. Cherry Wood Cabinets with Decorated Backsplash. The Floor Plan offers a well thought out layout that provides privacy in the back bedrooms while allowing entertainment areas to flow through the kitchen and out to the spacious newly aluminum covered patio. The Kitchen and Living room are adjacent to each other and wide open and this makes the home look much bigger than the Sq Footage listed. Also the SPACIOUS back yard ( Lot 9018 Sq Ft ) offers GREAT VIEWS of the Mountains and Desert landscape. The Large Lot can also accommodate a Built in Pool and even RV or Desert Toy Parking and have plenty of room for entertaining with sunset views! . The Front and Back yards are Landscaped beautifully and the Grass Area is ready for your KIDS SWING SET ! The home does have LEASED SOLAR which will keep the bills down in the summer months! This is a well established neighborhood in West Victorville that also allows enrollment into the sought after Snowline School district.
PROPERTY INFORMATION
| MLS # | OC23093016 | Lot Size | 9,018 Sq. Ft. |
| HOA Fees | $0/Monthly | Property Type | Single Family Residence |
| Price | $ 439,900
Price Per SqFt: $ 253 |
DOM | 919 Days |
| Address | 11970 Chetwood Street | Type | Residential |
| City | Victorville | Sq.Ft. | 1,736 Sq. Ft. |
| Postal Code | 92392 | Garage | 2 |
| County | San Bernardino | Year Built | 2004 |
| Bed / Bath | 4 / 2 | Parking | 2 |
| Built In | 2004 | Status | Closed |
| Sold Date | 2023-07-17 |
INTERIOR FEATURES
| Has Laundry | Yes |
| Laundry Information | Gas Dryer Hookup, Individual Room |
| Has Fireplace | Yes |
| Fireplace Information | Family Room |
| Has Appliances | Yes |
| Kitchen Appliances | 6 Burner Stove, Dishwasher, Disposal, Gas Oven, Microwave, Trash Compactor |
| Kitchen Information | Granite Counters, Kitchen Island, Kitchen Open to Family Room, Remodeled Kitchen, Walk-In Pantry |
| Kitchen Area | Breakfast Counter / Bar, Family Kitchen, In Family Room, In Kitchen, In Living Room |
| Has Heating | Yes |
| Heating Information | Central |
| Room Information | All Bedrooms Down, Bonus Room, Den, Family Room, Formal Entry, Kitchen, Living Room, Main Floor Bedroom, Main Floor Master Bedroom, Master Bathroom, Master Bedroom, Office, Walk-In Closet |
| Has Cooling | Yes |
| Cooling Information | Central Air |
| Flooring Information | Carpet, Tile, Wood |
| InteriorFeatures Information | Ceiling Fan(s), Copper Plumbing Full, Granite Counters, Open Floorplan, Pantry, Recessed Lighting, Storage |
| DoorFeatures | French Doors |
| EntryLocation | LEVEL |
| Entry Level | 1 |
| Has Spa | No |
| SpaDescription | None |
| WindowFeatures | Double Pane Windows, Screens |
| SecuritySafety | Carbon Monoxide Detector(s), Smoke Detector(s) |
| Bathroom Information | Bathtub, Shower, Shower in Tub, Closet in bathroom, Double Sinks In Master Bath, Main Floor Full Bath, Quartz Counters, Walk-in shower |
| Main Level Bedrooms | 4 |
| Main Level Bathrooms | 2 |
EXTERIOR FEATURES
| FoundationDetails | Slab |
| Roof | Shingle |
| Has Pool | No |
| Pool | None |
| Has Patio | Yes |
| Patio | Concrete, Covered, Patio, Patio Open, Slab |
| Has Fence | Yes |
| Fencing | Average Condition, Wood |
| Has Sprinklers | Yes |
WALKSCORE
MAP
MORTGAGE CALCULATOR
- Principal & Interest:
- Property Tax: $469
- Home Insurance:$119
- HOA Fees:$0
- Mortgage Insurance:
PRICE HISTORY
| Date | Event | Price |
| 05/26/2023 | Listed | $439,900 |

Topfind Realty
REALTOR®
(844)-333-8033
Questions? Contact today.
Interested in buying or selling a home similar to 11970 Chetwood Street?
Victorville Similar Properties
Listing provided courtesy of Gary Sroka, Sterling Coast to Coast Inc.. Based on information from California Regional Multiple Listing Service, Inc. as of #Date#. This information is for your personal, non-commercial use and may not be used for any purpose other than to identify prospective properties you may be interested in purchasing. Display of MLS data is usually deemed reliable but is NOT guaranteed accurate by the MLS. Buyers are responsible for verifying the accuracy of all information and should investigate the data themselves or retain appropriate professionals. Information from sources other than the Listing Agent may have been included in the MLS data. Unless otherwise specified in writing, Broker/Agent has not and will not verify any information obtained from other sources. The Broker/Agent providing the information contained herein may or may not have been the Listing and/or Selling Agent.
