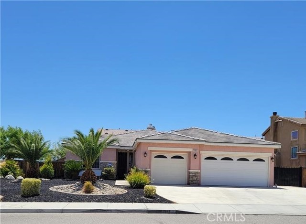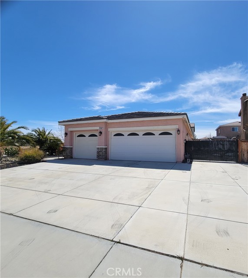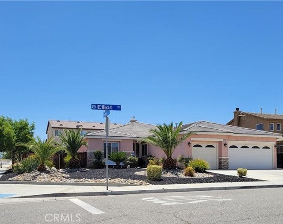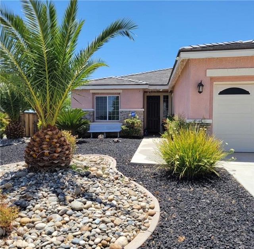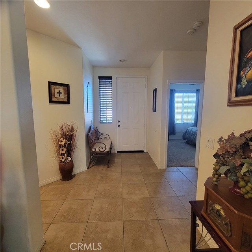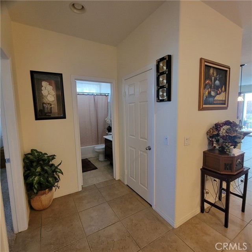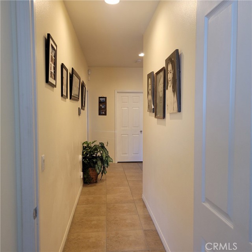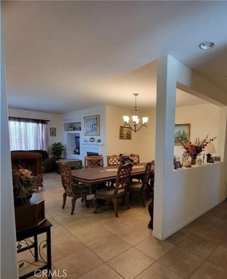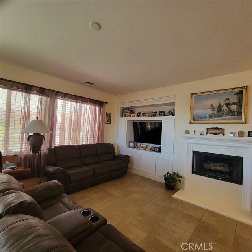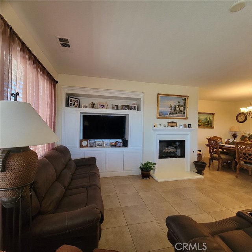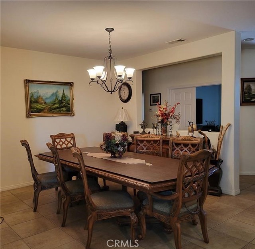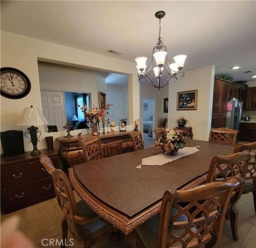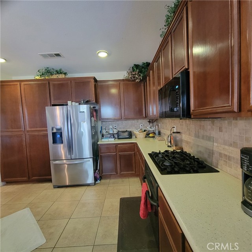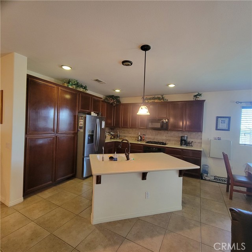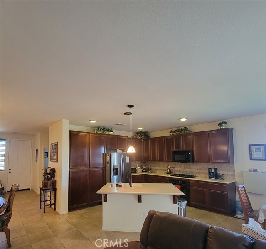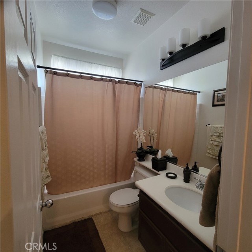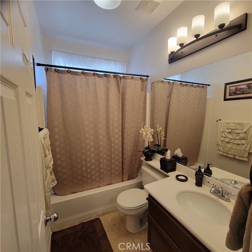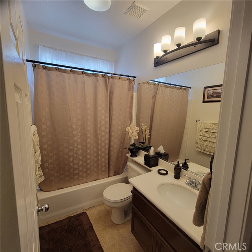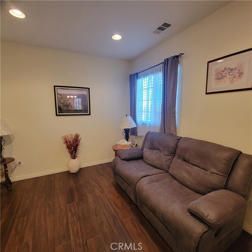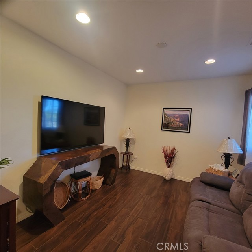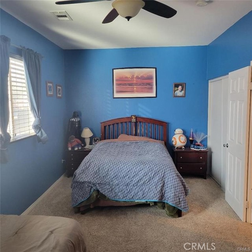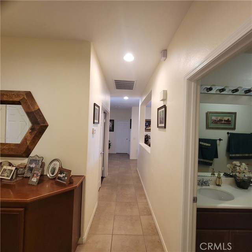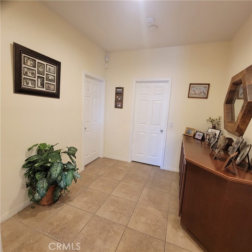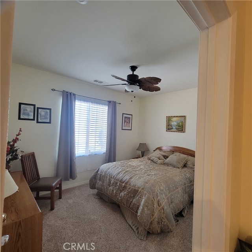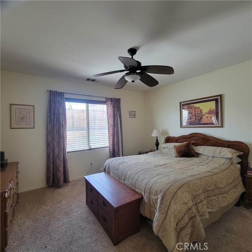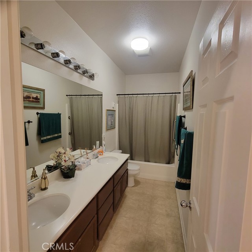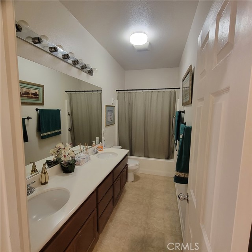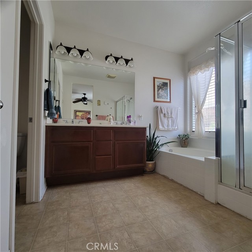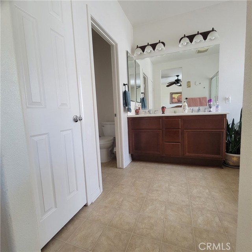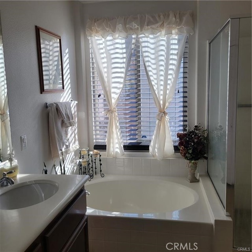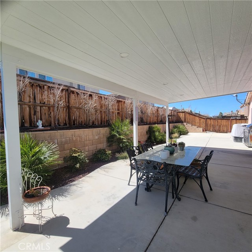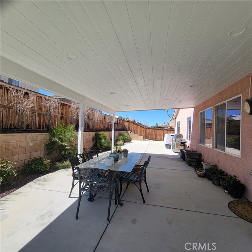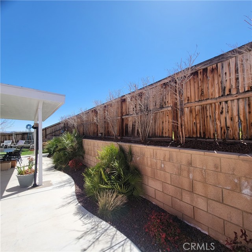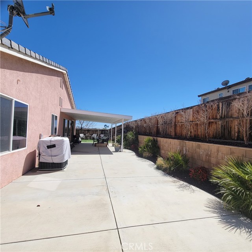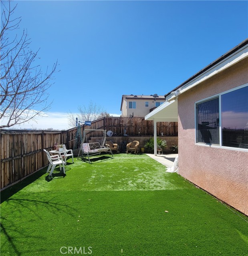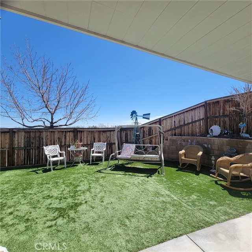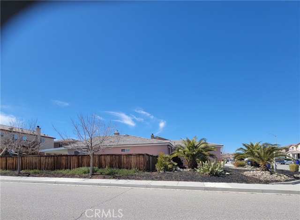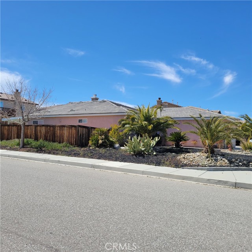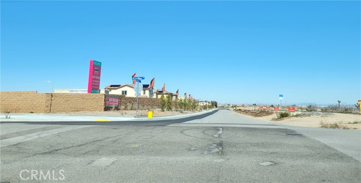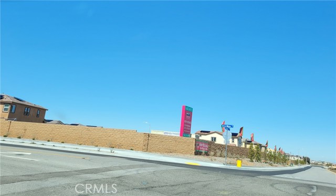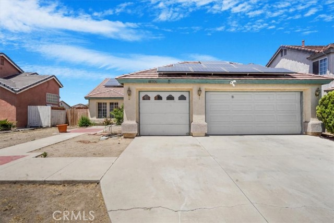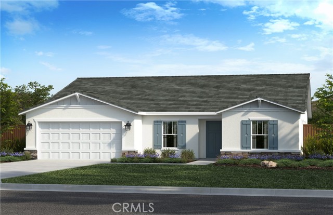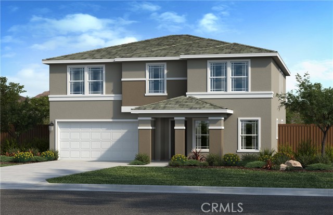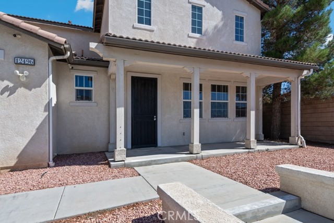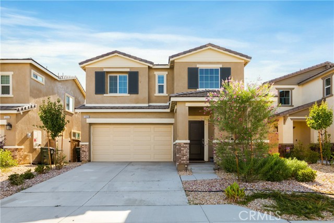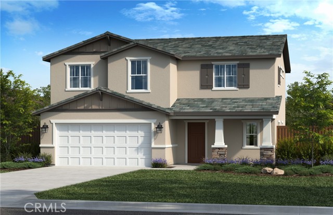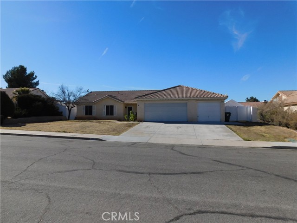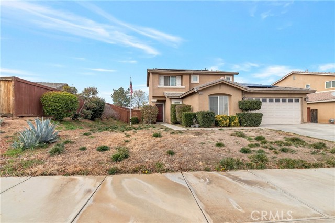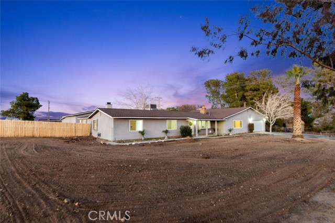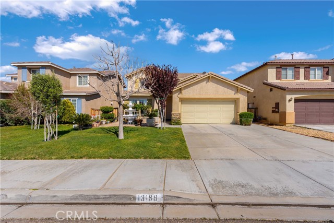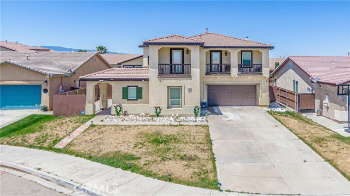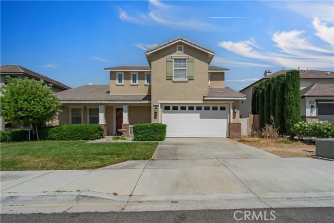11997 Elliot Way
Victorville, CA 92392
Sold
OPPORTUNITY Knocking!!! Own this single-story home located in the sought-after Eagle Ranch community***Ideal commuter location***Home features stone veneer front exterior siding, tile roof, double pane windows. It sits on a 8,873 Sq Ft, corner lot with environmentally friendly yards. It offers a nice open floor plan with lots of natural light, tile flooring throughout the home, recessed lighting, ceiling fans. Kitchen features lots of cabinet storage, Corian counter tops, tiled back-splash, microwave, built-in range, dishwasher, kitchen-island with custom light fixture, breakfast bar and separate breakfast area with slider door leading to newer built covered patio with recessed lighting. Formal dining room with custom light fixture, living room with gas fireplace and built-in custom shelving. This home has 3 bedrooms (with optional 4th bed) + one bonus room with double doors and laminate wood flooring that can be used as 5th bedroom, office or den. It has 3 full bathrooms, master bath has dual sinks and separate shower and large garden tub. In-door laundry room with direct access to 3-car garage, roll-up garage doors and automatic openers. Private low maintenance back yard with block wall & wood fencing, custom planter, side yard with RV/boat parking, newer wrought iron gate and more! This could be a great investment/2nd home/AirBnB etc. property—located close to newer built communities and Hwy395!
PROPERTY INFORMATION
| MLS # | CV23053766 | Lot Size | 8,873 Sq. Ft. |
| HOA Fees | $0/Monthly | Property Type | Single Family Residence |
| Price | $ 469,000
Price Per SqFt: $ 216 |
DOM | 914 Days |
| Address | 11997 Elliot Way | Type | Residential |
| City | Victorville | Sq.Ft. | 2,170 Sq. Ft. |
| Postal Code | 92392 | Garage | 3 |
| County | San Bernardino | Year Built | 2006 |
| Bed / Bath | 5 / 3 | Parking | 3 |
| Built In | 2006 | Status | Closed |
| Sold Date | 2023-06-21 |
INTERIOR FEATURES
| Has Laundry | Yes |
| Laundry Information | Gas Dryer Hookup, Individual Room, Inside, Washer Hookup |
| Has Fireplace | Yes |
| Fireplace Information | Living Room |
| Has Appliances | Yes |
| Kitchen Appliances | Dishwasher, Gas Range, Microwave |
| Kitchen Information | Kitchen Island |
| Kitchen Area | Breakfast Counter / Bar, Dining Room, In Kitchen |
| Has Heating | Yes |
| Heating Information | Central |
| Room Information | All Bedrooms Down, Bonus Room, Converted Bedroom, Entry, Formal Entry, Kitchen, Laundry, Living Room, Master Bathroom, Master Bedroom, Office |
| Has Cooling | Yes |
| Cooling Information | Central Air, Evaporative Cooling |
| Flooring Information | Carpet, Laminate, Tile |
| InteriorFeatures Information | Ceiling Fan(s), Open Floorplan |
| DoorFeatures | Sliding Doors |
| EntryLocation | Living Room |
| Has Spa | No |
| SpaDescription | None |
| WindowFeatures | Blinds |
| SecuritySafety | Carbon Monoxide Detector(s), Smoke Detector(s) |
| Bathroom Information | Bathtub, Shower, Shower in Tub, Double Sinks In Master Bath, Privacy toilet door, Separate tub and shower, Walk-in shower |
| Main Level Bedrooms | 4 |
| Main Level Bathrooms | 3 |
EXTERIOR FEATURES
| Roof | Tile |
| Has Pool | No |
| Pool | None |
| Has Patio | Yes |
| Patio | Covered, Patio, Patio Open |
| Has Fence | Yes |
| Fencing | Wood |
WALKSCORE
MAP
MORTGAGE CALCULATOR
- Principal & Interest:
- Property Tax: $500
- Home Insurance:$119
- HOA Fees:$0
- Mortgage Insurance:
PRICE HISTORY
| Date | Event | Price |
| 05/26/2023 | Pending | $469,000 |
| 04/19/2023 | Price Change | $469,000 (1.30%) |
| 04/01/2023 | Listed | $463,000 |

Topfind Realty
REALTOR®
(844)-333-8033
Questions? Contact today.
Interested in buying or selling a home similar to 11997 Elliot Way?
Victorville Similar Properties
Listing provided courtesy of Lupe Martinez, TRI-STAR PROPERTIES. Based on information from California Regional Multiple Listing Service, Inc. as of #Date#. This information is for your personal, non-commercial use and may not be used for any purpose other than to identify prospective properties you may be interested in purchasing. Display of MLS data is usually deemed reliable but is NOT guaranteed accurate by the MLS. Buyers are responsible for verifying the accuracy of all information and should investigate the data themselves or retain appropriate professionals. Information from sources other than the Listing Agent may have been included in the MLS data. Unless otherwise specified in writing, Broker/Agent has not and will not verify any information obtained from other sources. The Broker/Agent providing the information contained herein may or may not have been the Listing and/or Selling Agent.
