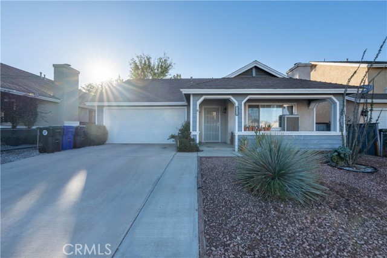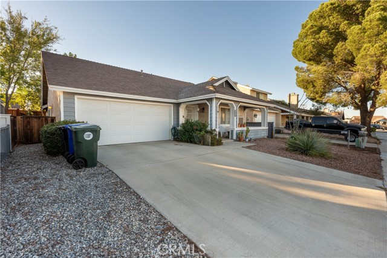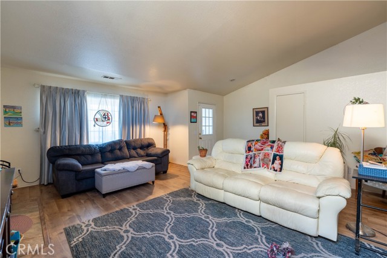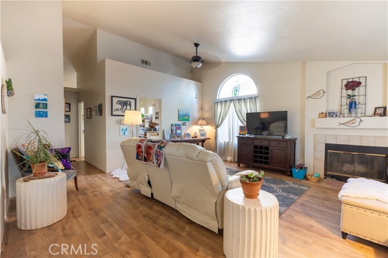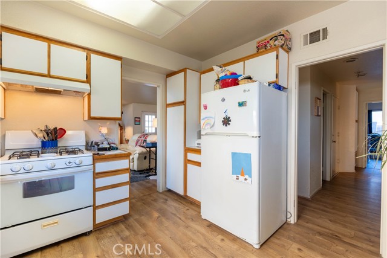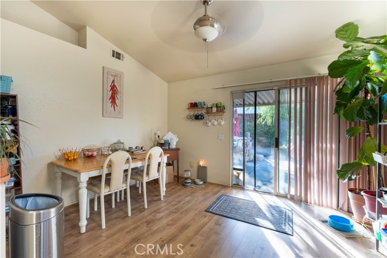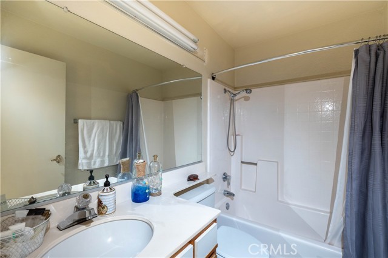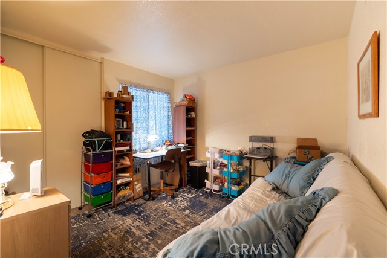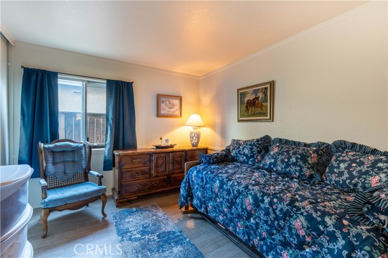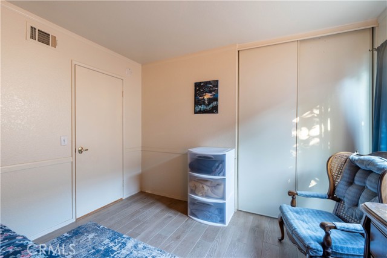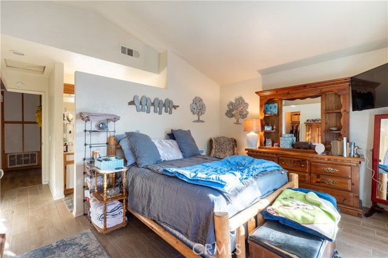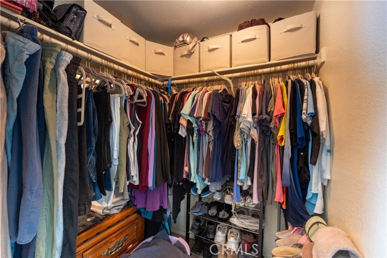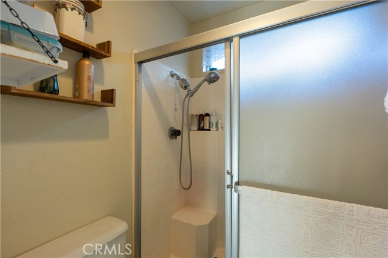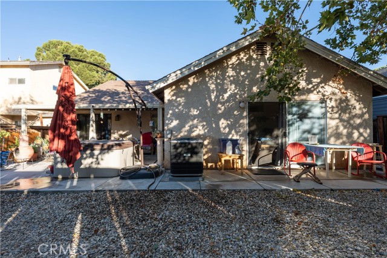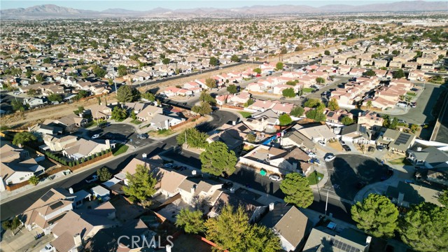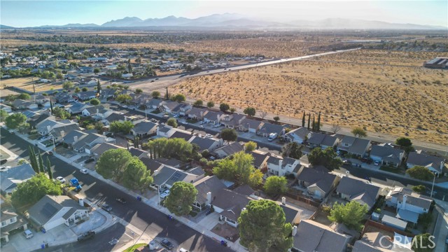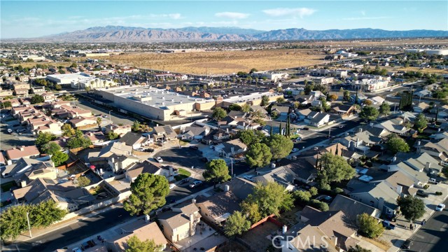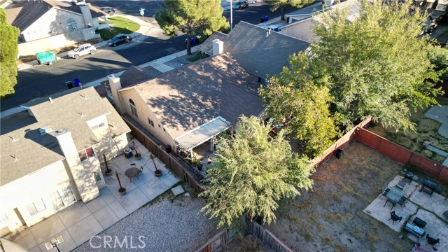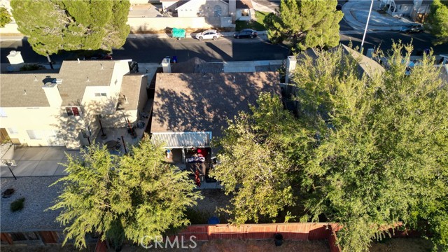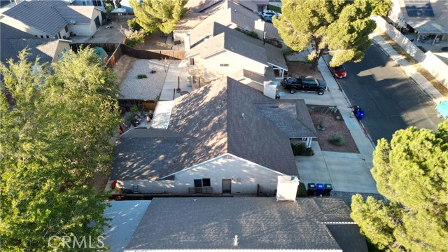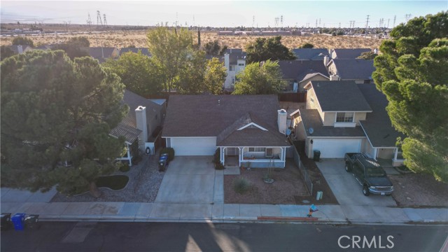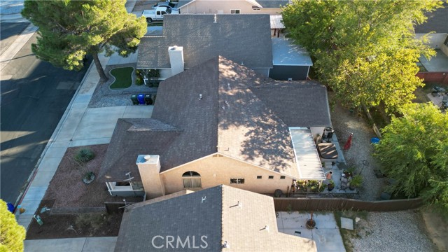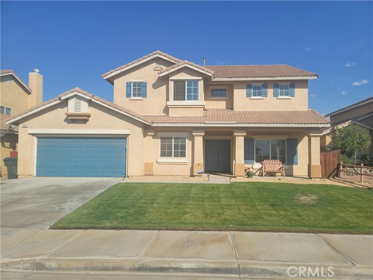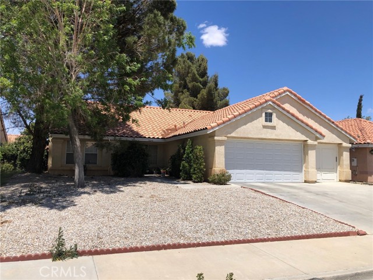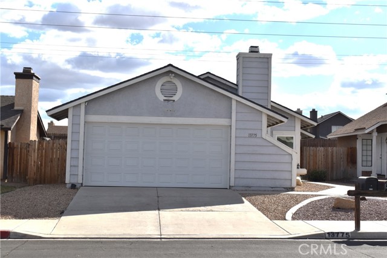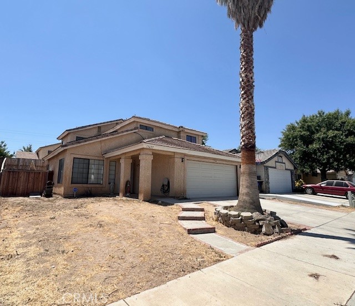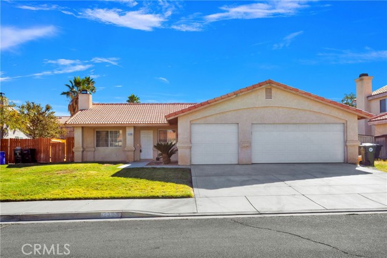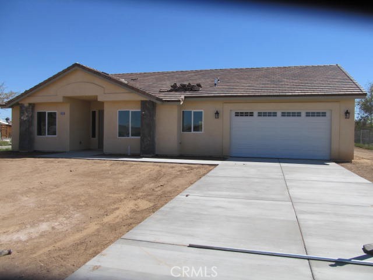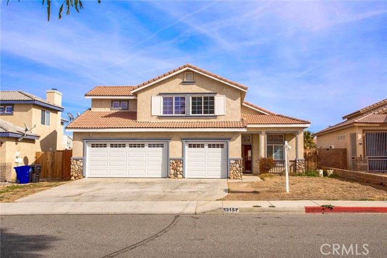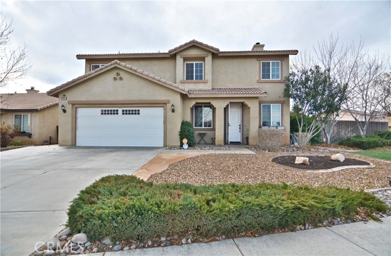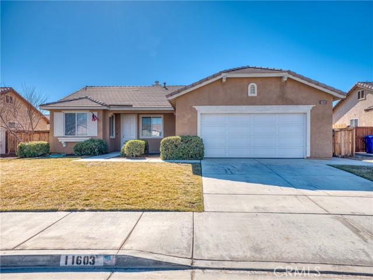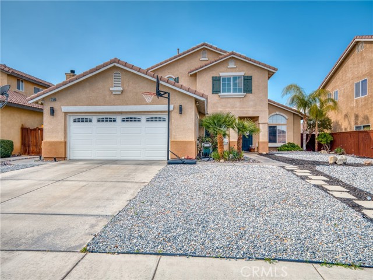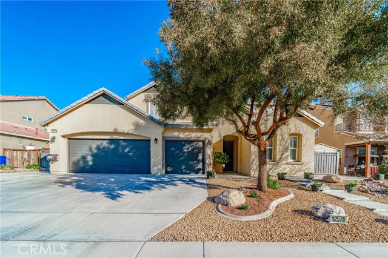12228 Stonegate Drive
Victorville, CA 92392
Welcome to this beautifully maintained single-story home in an established Victorville neighborhood, where comfort meets convenience. This thoughtfully designed 3-bedroom, 2-bath residence features an inviting open floor plan that seamlessly connects the living spaces. The welcoming living room, illuminated by large windows, showcases a cozy wood-burning fireplace perfect for gathering with family and friends. The functional kitchen flows naturally into a bright dining area, with sliding glass doors that extend your living space into the backyard.The primary bedroom offers private backyard access through sliding glass doors, while two additional bedrooms provide comfortable spaces for family members or a home office. Both bathrooms are well-maintained and practical, including an ensuite in the primary bedroom.Outdoor living is a highlight with a covered patio perfect for year-round enjoyment, protected from the summer heat. The low-maintenance backyard features established trees, decorative rock landscaping, and cement features, ideal for entertaining or peaceful relaxation. A two-car attached garage with built-in storage adds practical value.Strategically located near Victor Valley Mall, diverse shopping options, and restaurants, the home offers excellent accessibility with three convenient routes to I-15 via Bear Valley Road, La Mesa, and the 395. This move-in ready home combines practical comfort with suburban convenience.
PROPERTY INFORMATION
| MLS # | CV24228748 | Lot Size | 5,000 Sq. Ft. |
| HOA Fees | $0/Monthly | Property Type | Single Family Residence |
| Price | $ 424,999
Price Per SqFt: $ 290 |
DOM | 396 Days |
| Address | 12228 Stonegate Drive | Type | Residential |
| City | Victorville | Sq.Ft. | 1,464 Sq. Ft. |
| Postal Code | 92392 | Garage | 2 |
| County | San Bernardino | Year Built | 1988 |
| Bed / Bath | 3 / 2 | Parking | 2 |
| Built In | 1988 | Status | Active |
INTERIOR FEATURES
| Has Laundry | Yes |
| Laundry Information | Gas & Electric Dryer Hookup, In Garage |
| Has Fireplace | Yes |
| Fireplace Information | Den, Gas |
| Has Appliances | Yes |
| Kitchen Appliances | 6 Burner Stove, Dishwasher, Water Heater |
| Kitchen Information | Tile Counters |
| Kitchen Area | Family Kitchen, In Kitchen |
| Has Heating | Yes |
| Heating Information | Central |
| Room Information | All Bedrooms Down, Den, Exercise Room, Family Room, Kitchen, Living Room, Main Floor Bedroom, Main Floor Primary Bedroom |
| Has Cooling | Yes |
| Cooling Information | Central Air, Evaporative Cooling |
| Flooring Information | Laminate, Tile |
| InteriorFeatures Information | Ceiling Fan(s), Tile Counters |
| DoorFeatures | Sliding Doors |
| EntryLocation | 1 |
| Entry Level | 1 |
| Has Spa | Yes |
| SpaDescription | Above Ground, See Remarks |
| WindowFeatures | Blinds, Screens |
| Bathroom Information | Bathtub, Shower, Shower in Tub, Main Floor Full Bath, Tile Counters |
| Main Level Bedrooms | 3 |
| Main Level Bathrooms | 2 |
EXTERIOR FEATURES
| FoundationDetails | Permanent |
| Roof | Shingle |
| Has Pool | No |
| Pool | None |
| Has Patio | Yes |
| Patio | Concrete, Porch |
| Has Fence | Yes |
| Fencing | Chain Link, Excellent Condition, Wood |
WALKSCORE
MAP
MORTGAGE CALCULATOR
- Principal & Interest:
- Property Tax: $453
- Home Insurance:$119
- HOA Fees:$0
- Mortgage Insurance:
PRICE HISTORY
| Date | Event | Price |
| 11/06/2024 | Listed | $424,999 |

Topfind Realty
REALTOR®
(844)-333-8033
Questions? Contact today.
Use a Topfind agent and receive a cash rebate of up to $2,125
Victorville Similar Properties
Listing provided courtesy of Christian Munoz, CENTURY 21 EXPERIENCE. Based on information from California Regional Multiple Listing Service, Inc. as of #Date#. This information is for your personal, non-commercial use and may not be used for any purpose other than to identify prospective properties you may be interested in purchasing. Display of MLS data is usually deemed reliable but is NOT guaranteed accurate by the MLS. Buyers are responsible for verifying the accuracy of all information and should investigate the data themselves or retain appropriate professionals. Information from sources other than the Listing Agent may have been included in the MLS data. Unless otherwise specified in writing, Broker/Agent has not and will not verify any information obtained from other sources. The Broker/Agent providing the information contained herein may or may not have been the Listing and/or Selling Agent.
