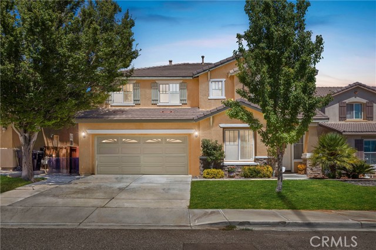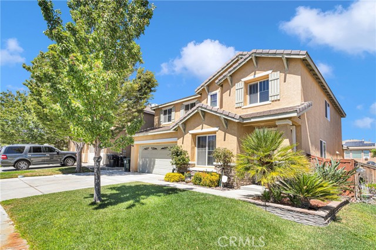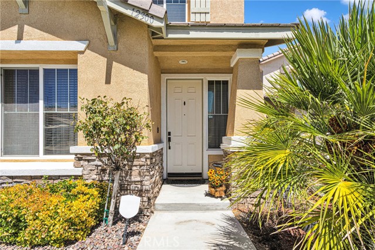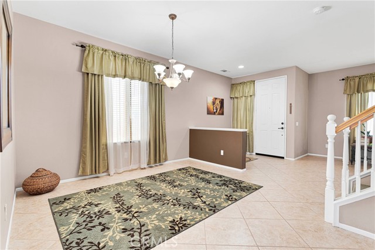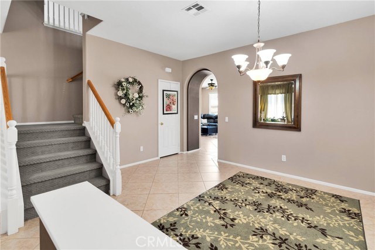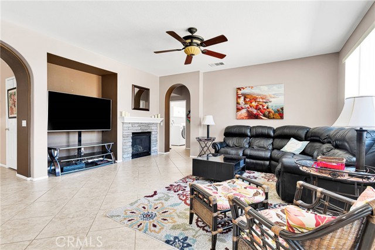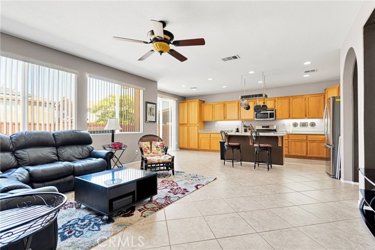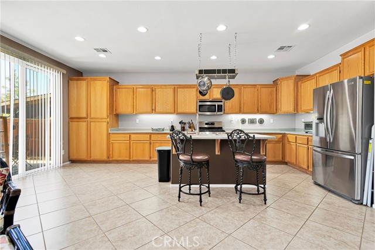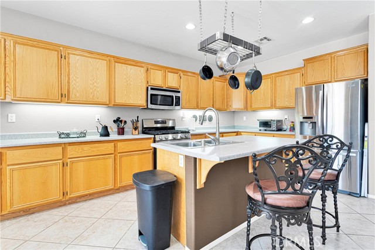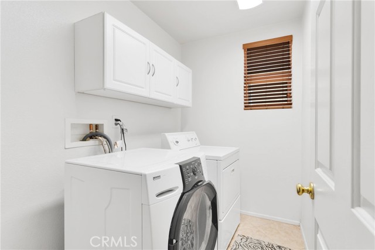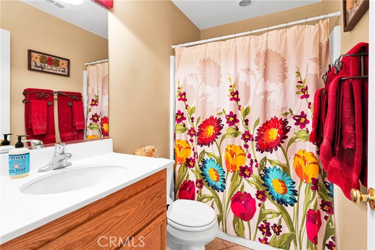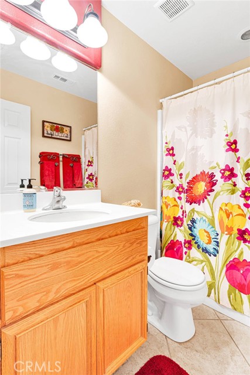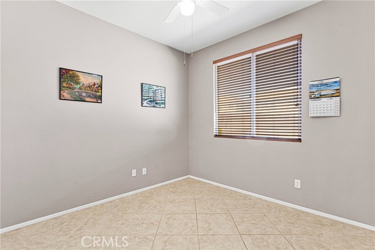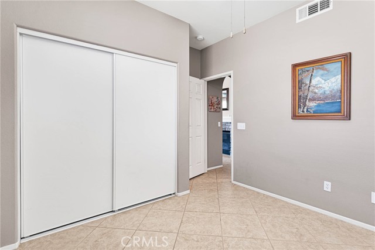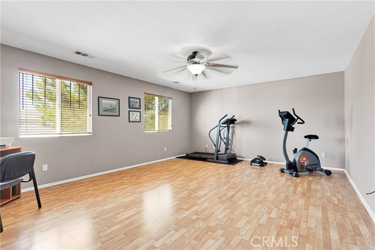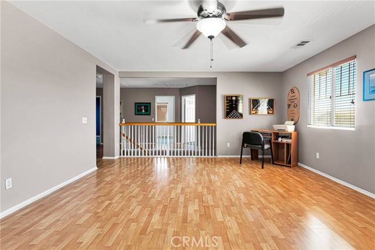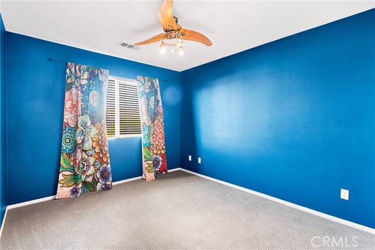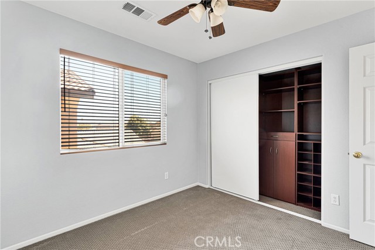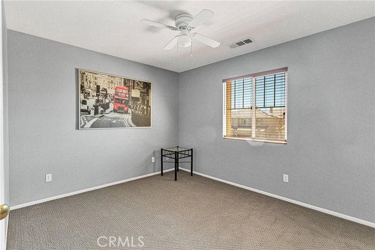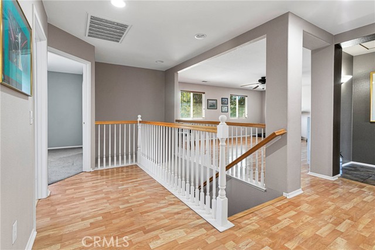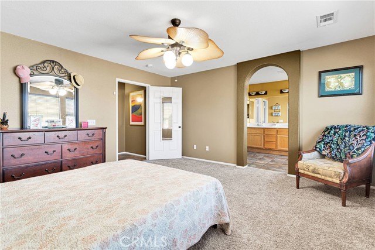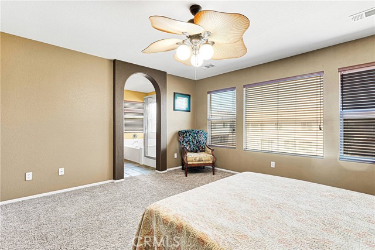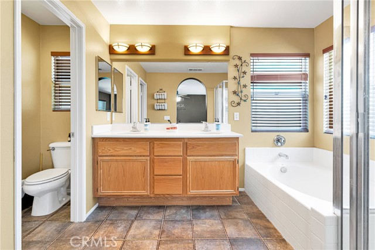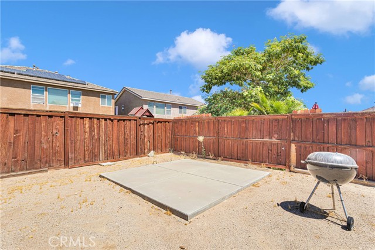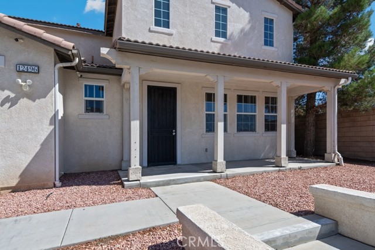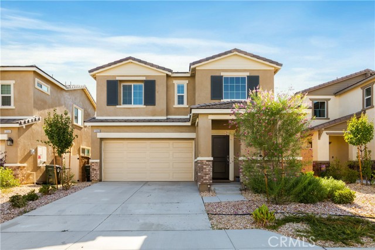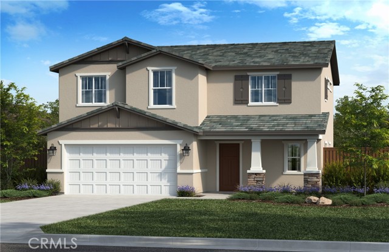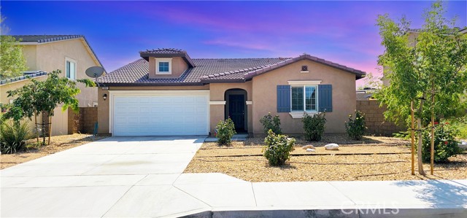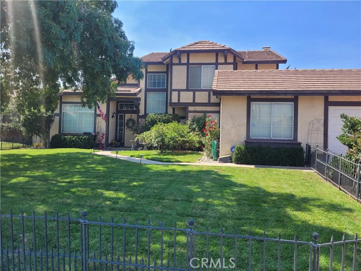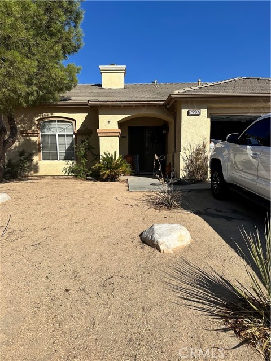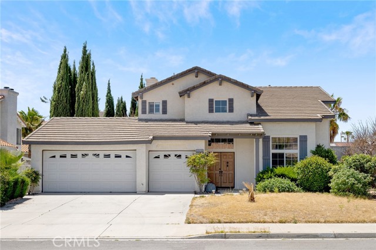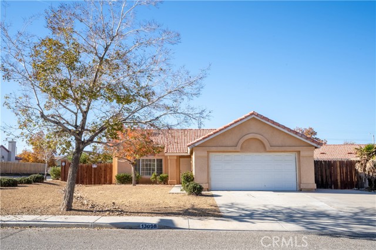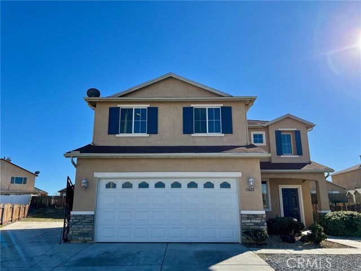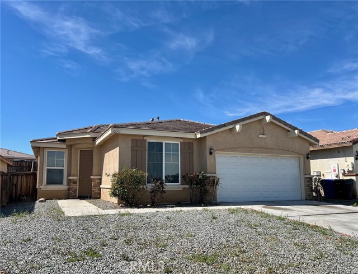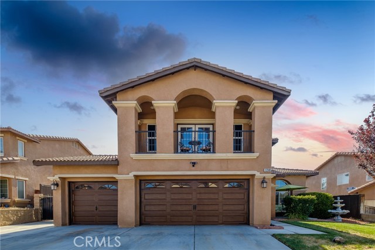12300 Freeport Drive
Victorville, CA 92392
Sold
12300 Freeport Drive
Victorville, CA 92392
Sold
Welcome to your dream home in Victorville, California! This stunning five-bedroom, three-bathroom residence offers an ideal blend of comfort and functionality, perfect for families of all sizes. Step inside to find a spacious and inviting layout that is both nice and clean, making it move-in ready for you and your loved ones. AC unit is new. The heart of the home features a modern kitchen with ample counter space and a cozy dining area, perfect for entertaining friends and family. The large upstairs loft is a standout feature, providing a versatile space that can be transformed into an exercise room, game room, or relaxing hangout area—tailoring it to fit your lifestyle. Enjoy the convenience of a prime location close to the freeway, making commuting a breeze while still being nestled in a family-friendly neighborhood. With plenty of square footage, there's no shortage of room for everyone to enjoy their own space. Don’t miss your chance to make this fantastic property your forever home!
PROPERTY INFORMATION
| MLS # | HD24177545 | Lot Size | 5,477 Sq. Ft. |
| HOA Fees | $0/Monthly | Property Type | Single Family Residence |
| Price | $ 497,000
Price Per SqFt: $ 178 |
DOM | 437 Days |
| Address | 12300 Freeport Drive | Type | Residential |
| City | Victorville | Sq.Ft. | 2,793 Sq. Ft. |
| Postal Code | 92392 | Garage | 2 |
| County | San Bernardino | Year Built | 2005 |
| Bed / Bath | 5 / 3 | Parking | 6 |
| Built In | 2005 | Status | Closed |
| Sold Date | 2024-11-04 |
INTERIOR FEATURES
| Has Laundry | Yes |
| Laundry Information | Dryer Included, Individual Room, Inside, Washer Included |
| Has Fireplace | Yes |
| Fireplace Information | Family Room |
| Has Appliances | Yes |
| Kitchen Appliances | Dishwasher, Disposal, Gas Oven, Gas Range, Microwave, Refrigerator |
| Kitchen Information | Kitchen Island, Kitchen Open to Family Room |
| Kitchen Area | Area, Breakfast Counter / Bar, Dining Room, Separated |
| Has Heating | Yes |
| Heating Information | Central |
| Room Information | Bonus Room, Kitchen, Laundry, Living Room, Loft, Main Floor Bedroom, Primary Bathroom, Primary Bedroom, Walk-In Closet |
| Has Cooling | Yes |
| Cooling Information | Central Air, Dual |
| Flooring Information | Carpet, Tile |
| InteriorFeatures Information | Ceiling Fan(s), High Ceilings, Open Floorplan, Pantry |
| EntryLocation | Front door |
| Entry Level | 1 |
| Has Spa | No |
| SpaDescription | None |
| Bathroom Information | Bathtub, Shower, Double sinks in bath(s), Double Sinks in Primary Bath, Soaking Tub |
| Main Level Bedrooms | 1 |
| Main Level Bathrooms | 1 |
EXTERIOR FEATURES
| FoundationDetails | Permanent |
| Roof | Tile |
| Has Pool | No |
| Pool | None |
| Has Patio | Yes |
| Patio | Concrete |
| Has Fence | Yes |
| Fencing | Wood |
WALKSCORE
MAP
MORTGAGE CALCULATOR
- Principal & Interest:
- Property Tax: $530
- Home Insurance:$119
- HOA Fees:$0
- Mortgage Insurance:
PRICE HISTORY
| Date | Event | Price |
| 11/04/2024 | Sold | $482,000 |
| 08/30/2024 | Listed | $497,000 |

Topfind Realty
REALTOR®
(844)-333-8033
Questions? Contact today.
Interested in buying or selling a home similar to 12300 Freeport Drive?
Victorville Similar Properties
Listing provided courtesy of Heidi Gostanian, Realty ONE Group Empire. Based on information from California Regional Multiple Listing Service, Inc. as of #Date#. This information is for your personal, non-commercial use and may not be used for any purpose other than to identify prospective properties you may be interested in purchasing. Display of MLS data is usually deemed reliable but is NOT guaranteed accurate by the MLS. Buyers are responsible for verifying the accuracy of all information and should investigate the data themselves or retain appropriate professionals. Information from sources other than the Listing Agent may have been included in the MLS data. Unless otherwise specified in writing, Broker/Agent has not and will not verify any information obtained from other sources. The Broker/Agent providing the information contained herein may or may not have been the Listing and/or Selling Agent.
