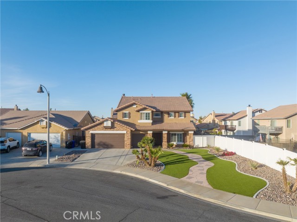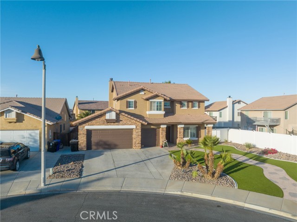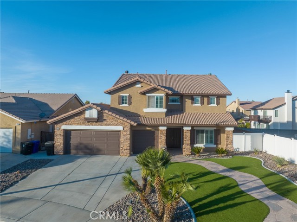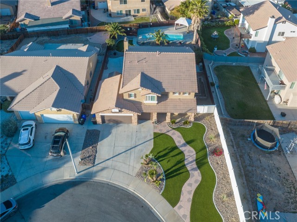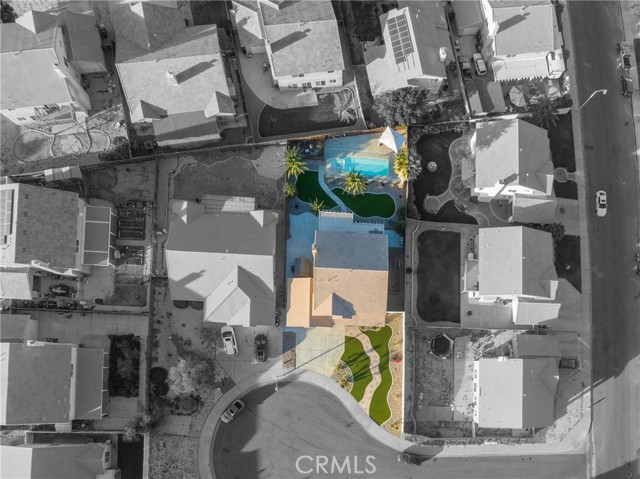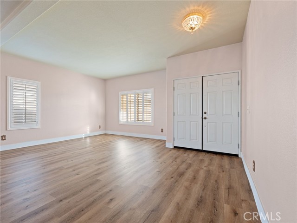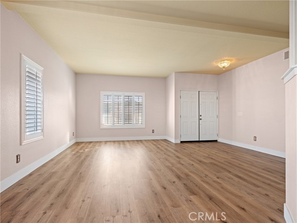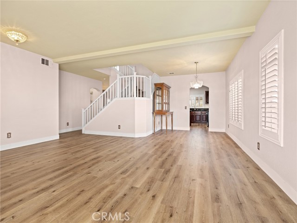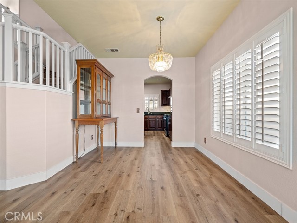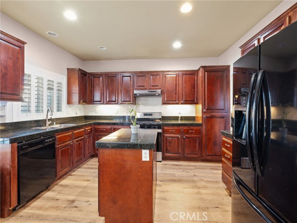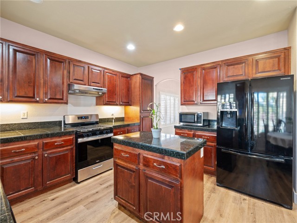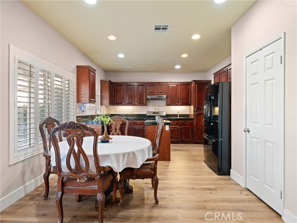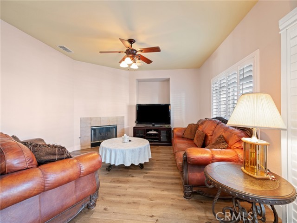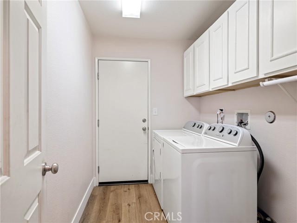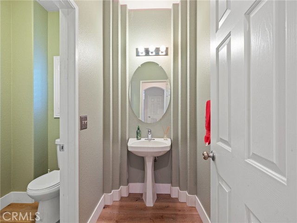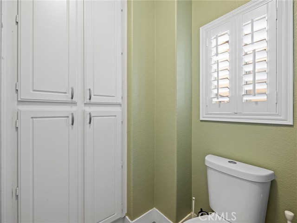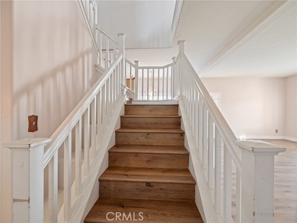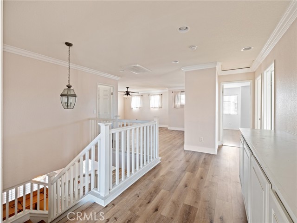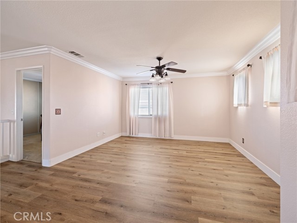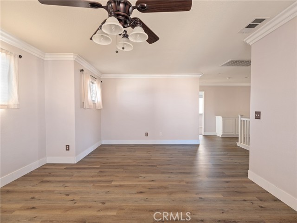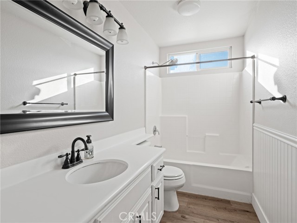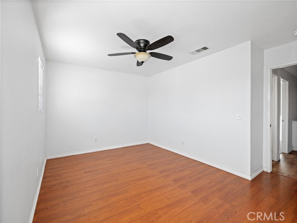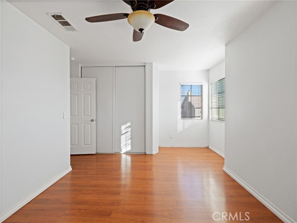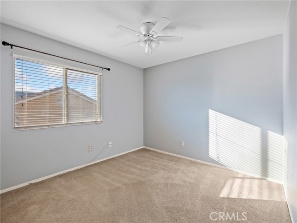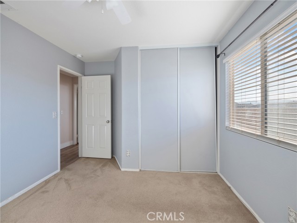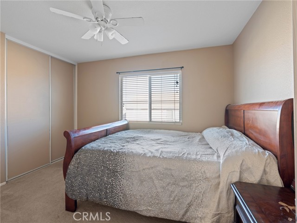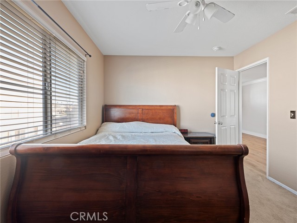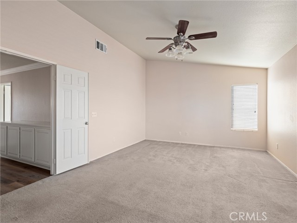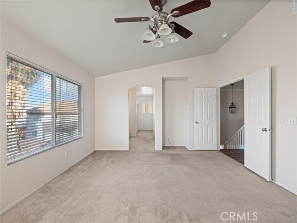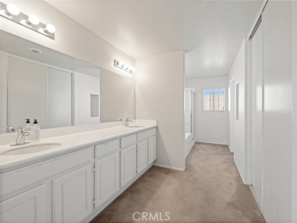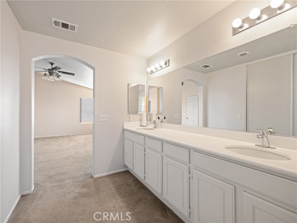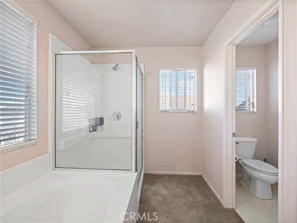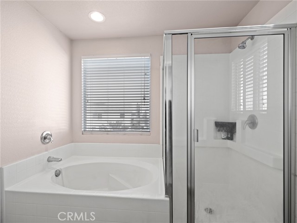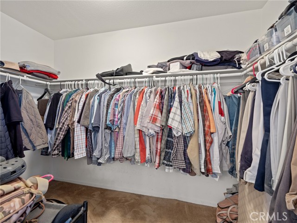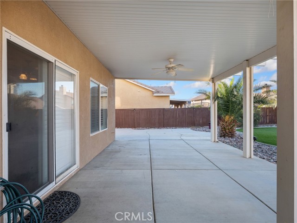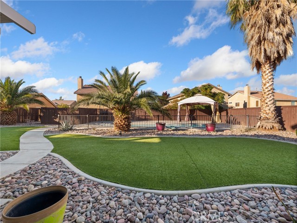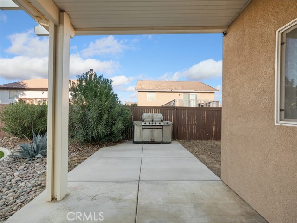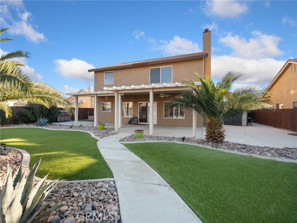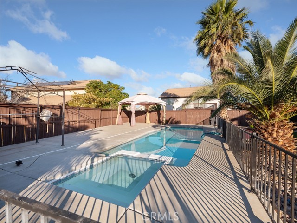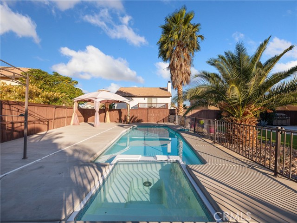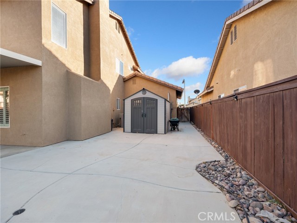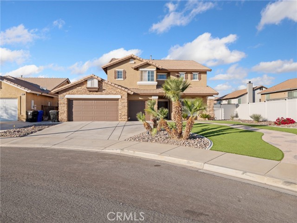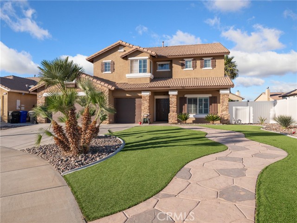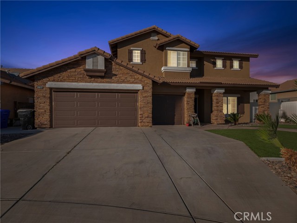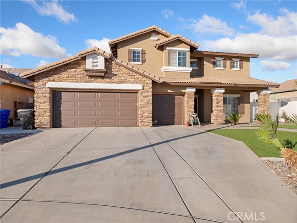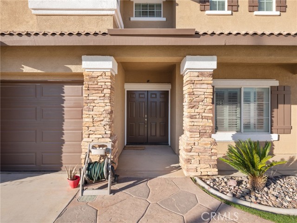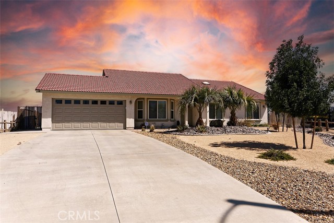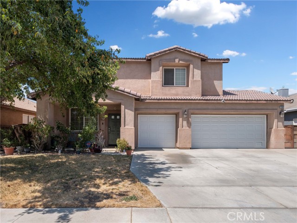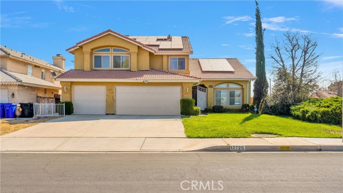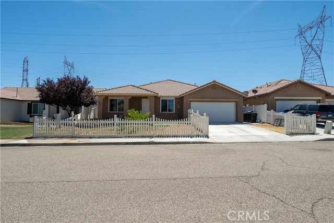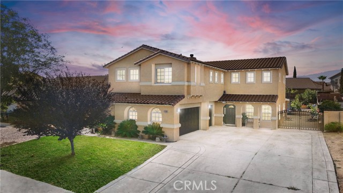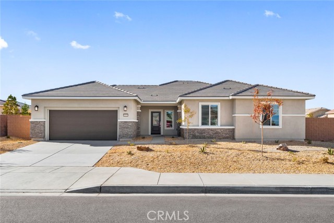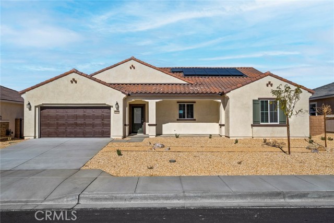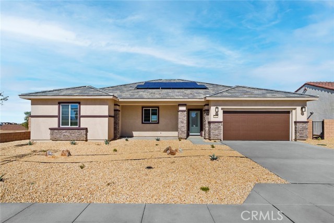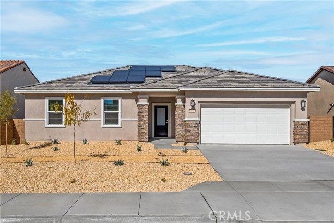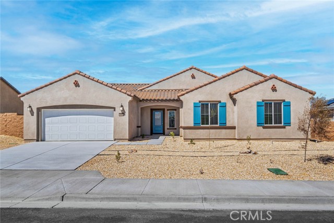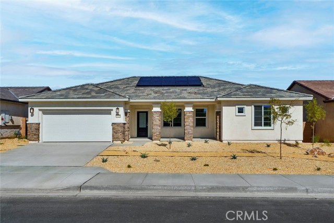12304 Sunglow Court
Victorville, CA 92392
Sold
12304 Sunglow Court
Victorville, CA 92392
Sold
Back on market due to buyer not performonig!!!! Priced to sell!!....This 4-bedroom, 2 1/2 bath, 2-story home in Eagle Ranch offers contemporary living at its finest. The open floor plan seamlessly connects the spacious living area, dining space, and a gourmet kitchen featuring elegant granite countertops and a large kitchen island—the perfect hub for cooking and gathering. Upstairs, a versatile bonus room a flexible space ideal for a home office, media room, or play area, catering to your family's needs with 4 spacious bedrooms including a serene master suite with an ensuite bath and ample closet space. Step into your private backyard retreat, complete with a saltwater pool, jacuzzi, and low-maintenance artificial grass. Nestled in Eagle Ranch, enjoy the best of suburban tranquility and urban convenience, with schools, shopping, dining, and amenities close by. This meticulously maintained home is move-in ready, offering a lifestyle of unparalleled comfort. Schedule a showing today and experience the perfect blend of elegance and practicality in Eagle Ranch, Victorville, CA. Seller is giving closing credit for upstairs carpet.
PROPERTY INFORMATION
| MLS # | CV24068146 | Lot Size | 10,019 Sq. Ft. |
| HOA Fees | $0/Monthly | Property Type | Single Family Residence |
| Price | $ 545,000
Price Per SqFt: $ 206 |
DOM | 458 Days |
| Address | 12304 Sunglow Court | Type | Residential |
| City | Victorville | Sq.Ft. | 2,646 Sq. Ft. |
| Postal Code | 92392 | Garage | 3 |
| County | San Bernardino | Year Built | 2003 |
| Bed / Bath | 4 / 2.5 | Parking | 3 |
| Built In | 2003 | Status | Closed |
| Sold Date | 2024-06-28 |
INTERIOR FEATURES
| Has Laundry | Yes |
| Laundry Information | Dryer Included, Individual Room, Washer Included |
| Has Fireplace | Yes |
| Fireplace Information | Family Room |
| Has Appliances | Yes |
| Kitchen Appliances | Refrigerator, Water Heater Central, Water Line to Refrigerator |
| Kitchen Information | Granite Counters, Kitchen Island, Kitchen Open to Family Room |
| Kitchen Area | Dining Room |
| Has Heating | Yes |
| Heating Information | Central |
| Room Information | Bonus Room, Family Room, Kitchen, Laundry, Living Room, Primary Suite, Walk-In Closet |
| Has Cooling | Yes |
| Cooling Information | Central Air |
| Flooring Information | Carpet, Laminate |
| EntryLocation | front |
| Entry Level | 1 |
| Has Spa | Yes |
| SpaDescription | Private, Heated, In Ground |
| WindowFeatures | Custom Covering |
| SecuritySafety | Smoke Detector(s) |
| Bathroom Information | Bathtub, Shower, Shower in Tub, Closet in bathroom, Double Sinks in Primary Bath, Granite Counters, Separate tub and shower, Walk-in shower |
| Main Level Bedrooms | 0 |
| Main Level Bathrooms | 1 |
EXTERIOR FEATURES
| Roof | Tile |
| Has Pool | Yes |
| Pool | Private, Heated, Salt Water |
| Has Patio | Yes |
| Patio | Concrete, Covered |
WALKSCORE
MAP
MORTGAGE CALCULATOR
- Principal & Interest:
- Property Tax: $581
- Home Insurance:$119
- HOA Fees:$0
- Mortgage Insurance:
PRICE HISTORY
| Date | Event | Price |
| 06/01/2024 | Pending | $545,000 |
| 05/15/2024 | Price Change | $545,000 (-1.80%) |
| 04/05/2024 | Listed | $555,000 |

Topfind Realty
REALTOR®
(844)-333-8033
Questions? Contact today.
Interested in buying or selling a home similar to 12304 Sunglow Court?
Victorville Similar Properties
Listing provided courtesy of Matthew Jolliff, BERKSHIRE HATHAWAY CA PROP. Based on information from California Regional Multiple Listing Service, Inc. as of #Date#. This information is for your personal, non-commercial use and may not be used for any purpose other than to identify prospective properties you may be interested in purchasing. Display of MLS data is usually deemed reliable but is NOT guaranteed accurate by the MLS. Buyers are responsible for verifying the accuracy of all information and should investigate the data themselves or retain appropriate professionals. Information from sources other than the Listing Agent may have been included in the MLS data. Unless otherwise specified in writing, Broker/Agent has not and will not verify any information obtained from other sources. The Broker/Agent providing the information contained herein may or may not have been the Listing and/or Selling Agent.
