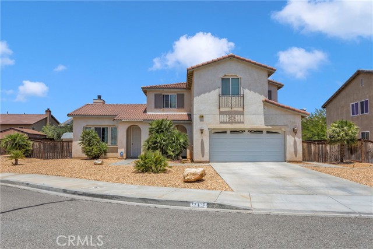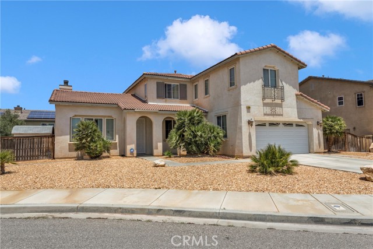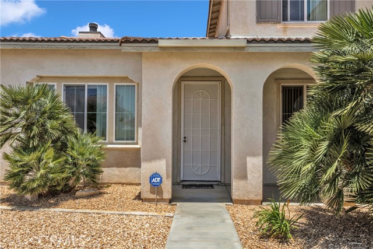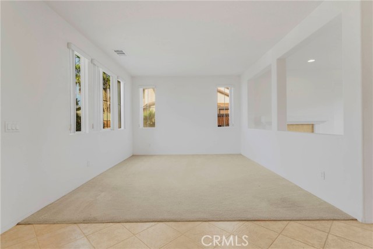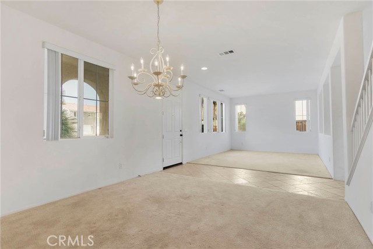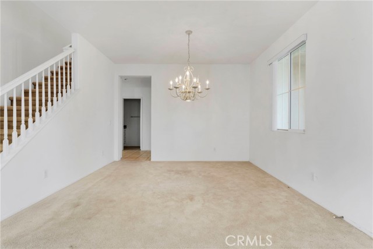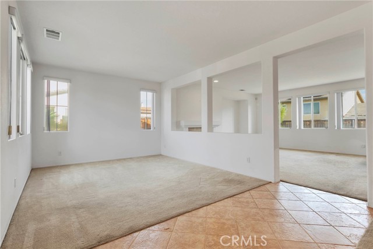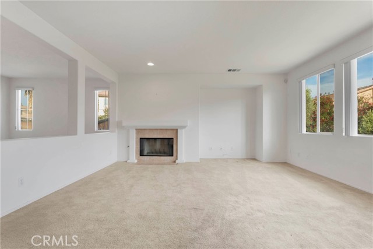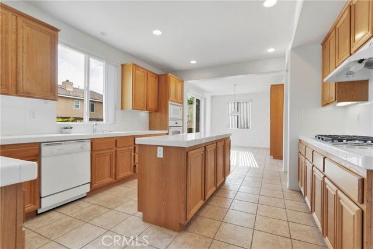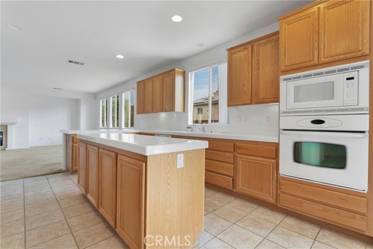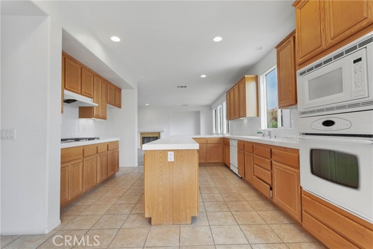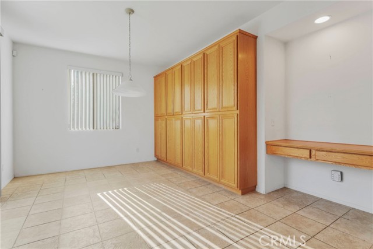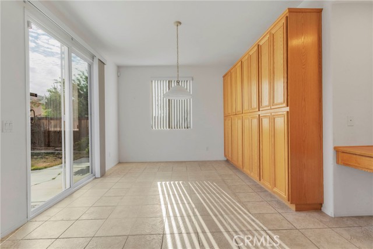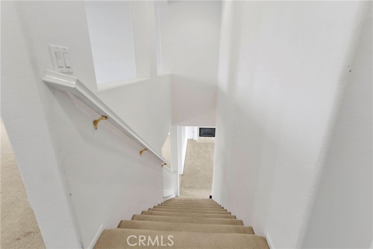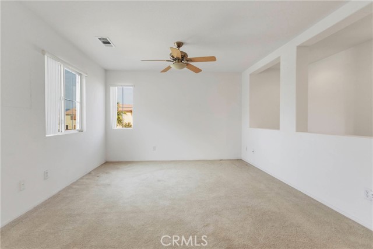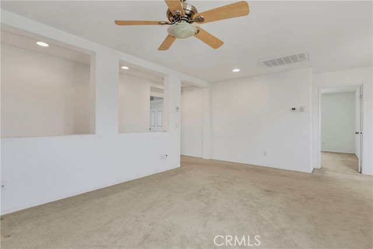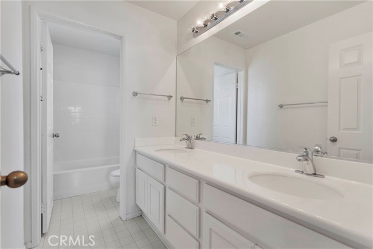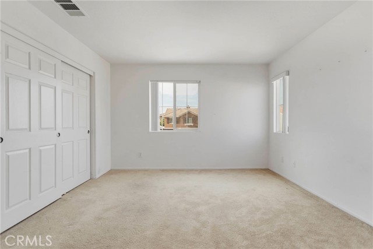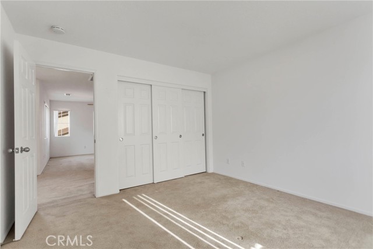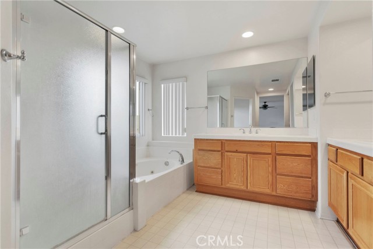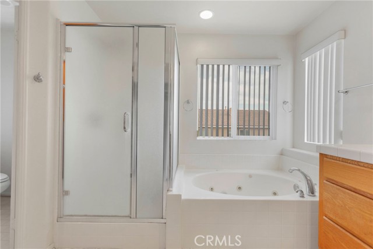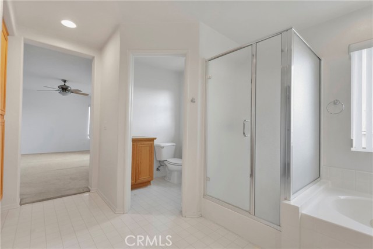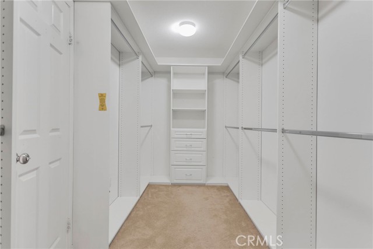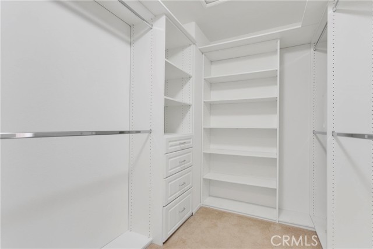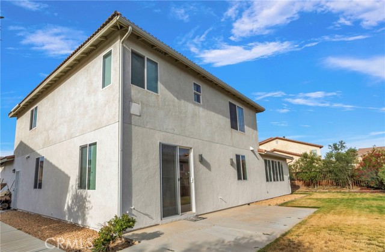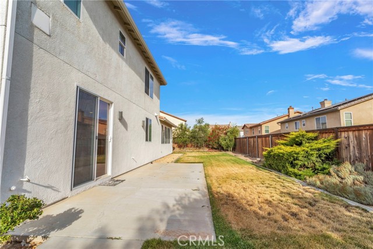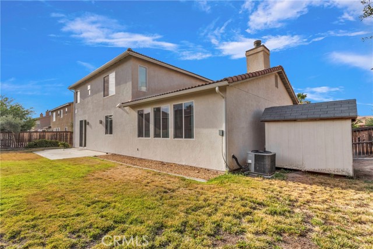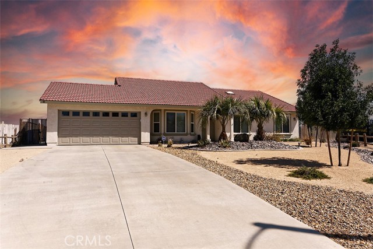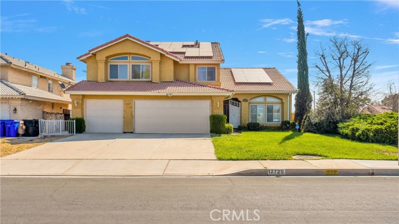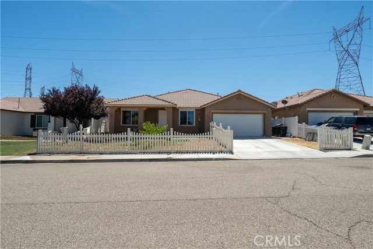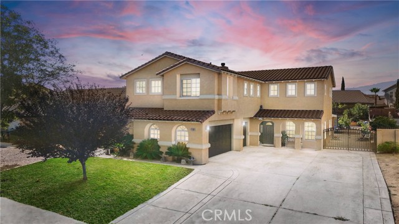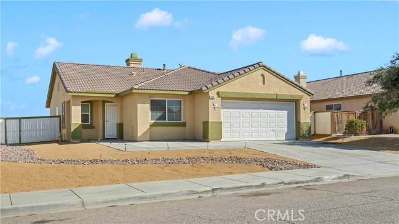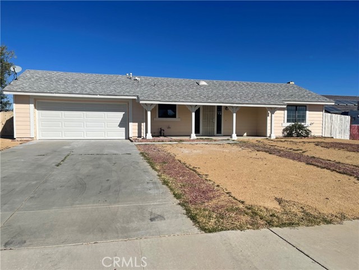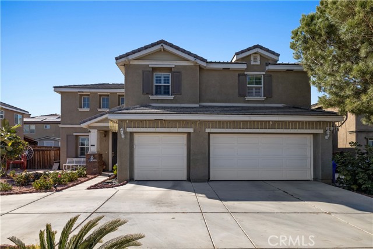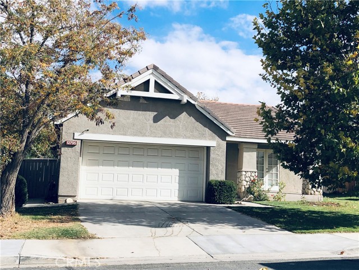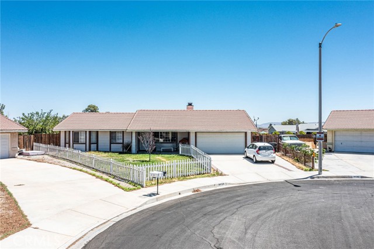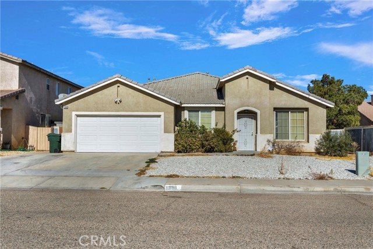12336 Oahu Street
Victorville, CA 92392
Sold
Welcome home! You will truly enjoy the impressive architecture of this model home. It was designed with your family's living comfort, the space-maximized and features a large entertainment space upstairs as either a loft, game room or additional bedroom. This home sits at the end of a cul-de-sac perfect for the quiet enjoy you are looking for. The property has an option and the potential of R.V. or boat parking. This beauty features an inviting covered front porch leading to the front door, enter into the formal living and separate formal dining room. The inside laundry room is also located just off of the garage. The expansive owner's suite offers dual sink vanity areas in the master bath, separate walk-in shower, garden tub and walk-in closet. The home has a 3 car garage or enough room for your boat on the tandem side. Features include formal living and dining room, family room with fireplace that opens up to a gorgeous Chef's kitchen with matching appliances, island, additional dining area with plenty of cabinets and much, much more. Property has low maintenance landscaping in front and back yards. Home is located in a commuter friendly area with close access to shopping and 15 fwy access. Enjoy community living in a vibrant part of Victorville. You'll soon discover why this neighborhood is much beloved by its community. A rare opportunity. Call today for your private showing.
PROPERTY INFORMATION
| MLS # | OC23131921 | Lot Size | 7,652 Sq. Ft. |
| HOA Fees | $0/Monthly | Property Type | Single Family Residence |
| Price | $ 449,999
Price Per SqFt: $ 166 |
DOM | 806 Days |
| Address | 12336 Oahu Street | Type | Residential |
| City | Victorville | Sq.Ft. | 2,711 Sq. Ft. |
| Postal Code | 92392 | Garage | 3 |
| County | San Bernardino | Year Built | 2005 |
| Bed / Bath | 3 / 2.5 | Parking | 5 |
| Built In | 2005 | Status | Closed |
| Sold Date | 2023-10-25 |
INTERIOR FEATURES
| Has Laundry | Yes |
| Laundry Information | Inside |
| Has Fireplace | Yes |
| Fireplace Information | Living Room |
| Has Appliances | Yes |
| Kitchen Appliances | Dishwasher, Electric Oven, Gas Range, Microwave, Water Heater |
| Kitchen Information | Kitchen Island, Tile Counters |
| Kitchen Area | Area, Dining Room |
| Has Heating | Yes |
| Heating Information | Central |
| Room Information | All Bedrooms Up, Game Room, Kitchen, Laundry, Living Room |
| Has Cooling | Yes |
| Cooling Information | Central Air |
| Flooring Information | Carpet, Laminate, Tile |
| EntryLocation | 1 |
| Entry Level | 1 |
| Has Spa | No |
| SpaDescription | None |
| SecuritySafety | Carbon Monoxide Detector(s), Smoke Detector(s) |
| Bathroom Information | Bathtub, Tile Counters, Vanity area |
| Main Level Bedrooms | 0 |
| Main Level Bathrooms | 1 |
EXTERIOR FEATURES
| FoundationDetails | Slab |
| Roof | Spanish Tile |
| Has Pool | No |
| Pool | None |
| Has Patio | Yes |
| Patio | Concrete, Patio |
| Has Fence | Yes |
| Fencing | Block |
WALKSCORE
MAP
MORTGAGE CALCULATOR
- Principal & Interest:
- Property Tax: $480
- Home Insurance:$119
- HOA Fees:$0
- Mortgage Insurance:
PRICE HISTORY
| Date | Event | Price |
| 07/18/2023 | Listed | $489,999 |

Topfind Realty
REALTOR®
(844)-333-8033
Questions? Contact today.
Interested in buying or selling a home similar to 12336 Oahu Street?
Victorville Similar Properties
Listing provided courtesy of Erik Kaiser, RE/MAX TerraSol. Based on information from California Regional Multiple Listing Service, Inc. as of #Date#. This information is for your personal, non-commercial use and may not be used for any purpose other than to identify prospective properties you may be interested in purchasing. Display of MLS data is usually deemed reliable but is NOT guaranteed accurate by the MLS. Buyers are responsible for verifying the accuracy of all information and should investigate the data themselves or retain appropriate professionals. Information from sources other than the Listing Agent may have been included in the MLS data. Unless otherwise specified in writing, Broker/Agent has not and will not verify any information obtained from other sources. The Broker/Agent providing the information contained herein may or may not have been the Listing and/or Selling Agent.
