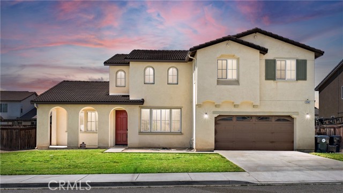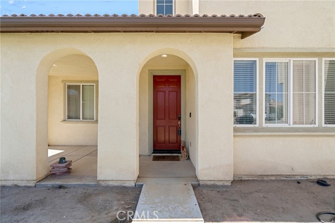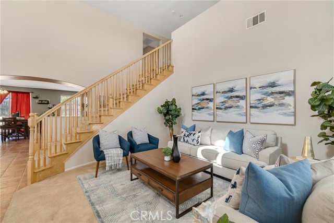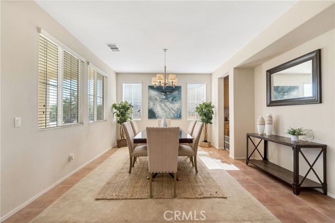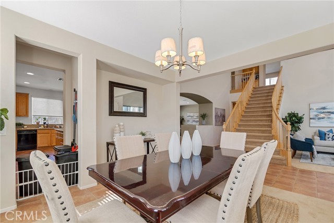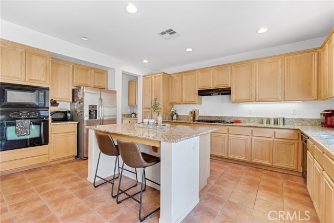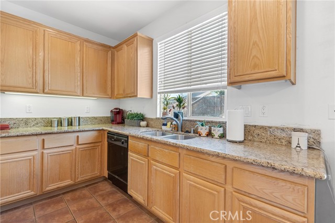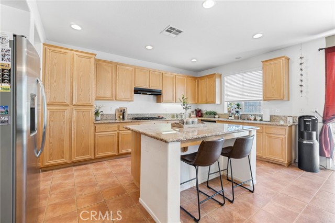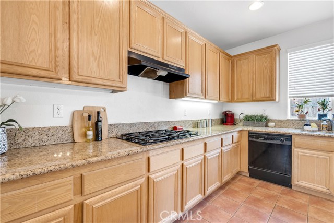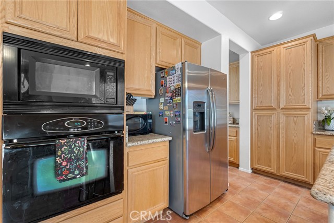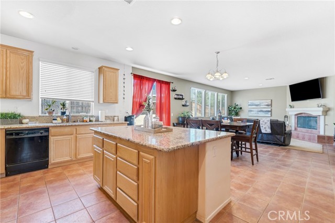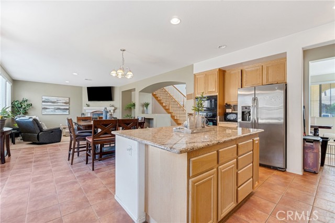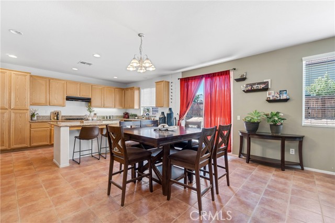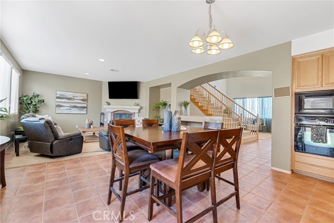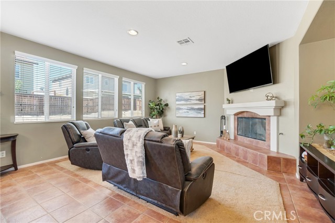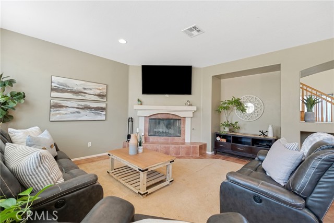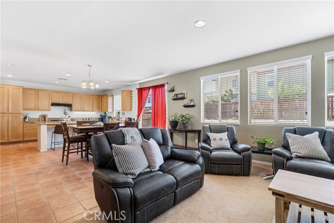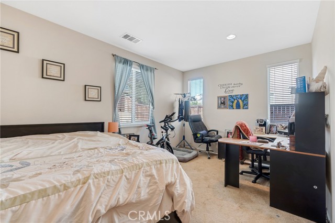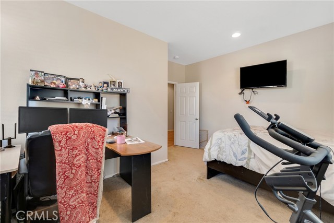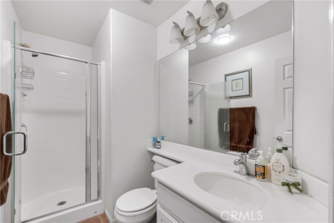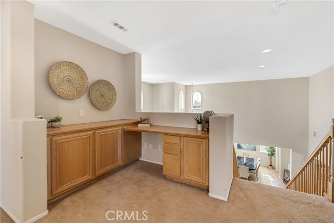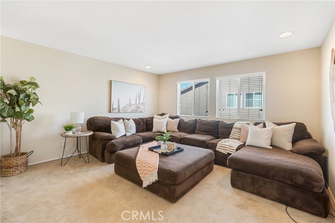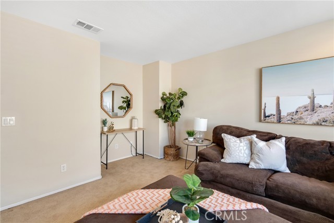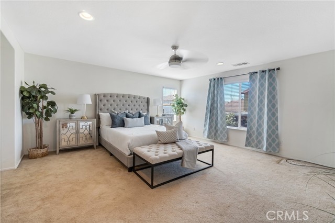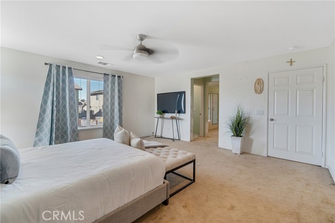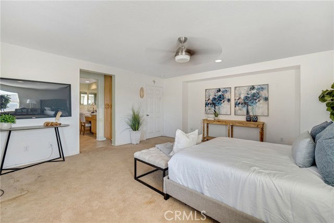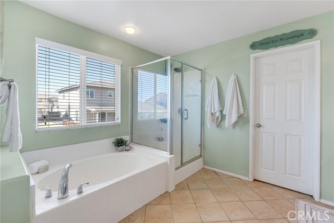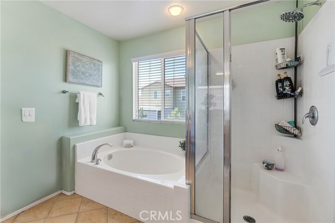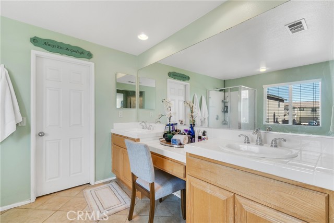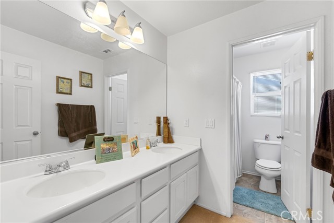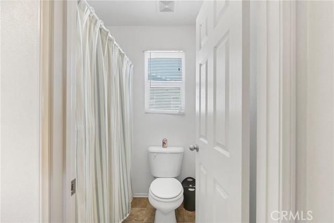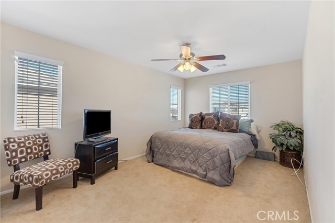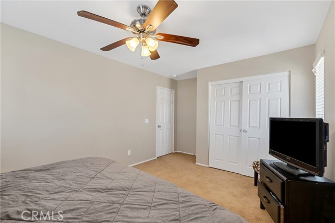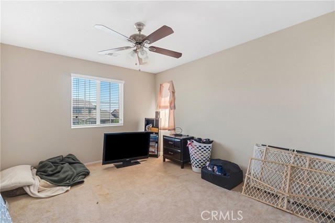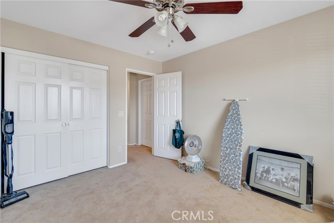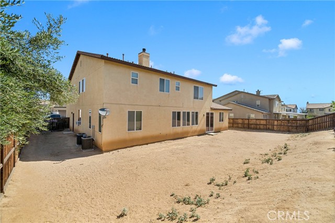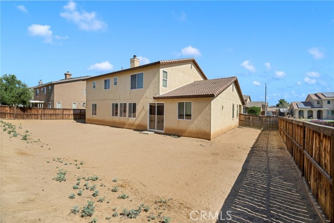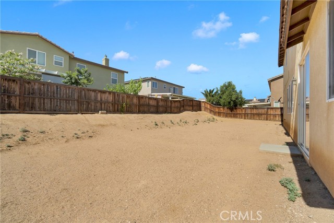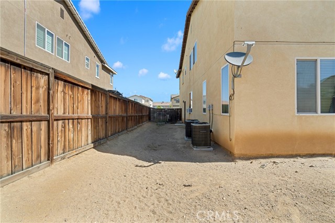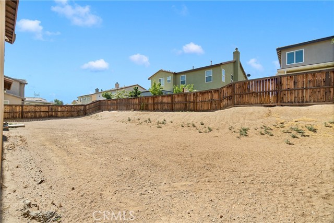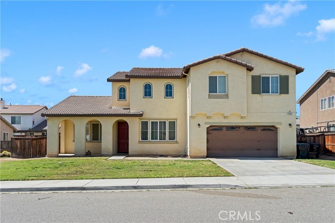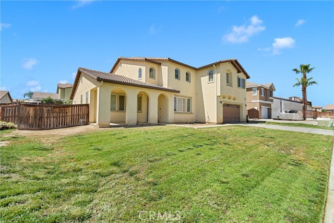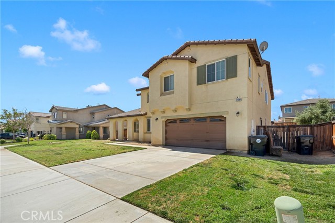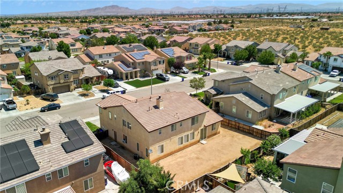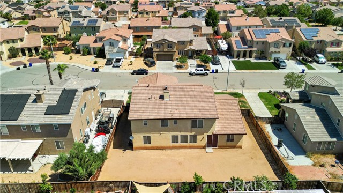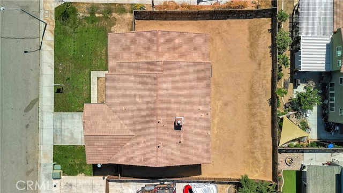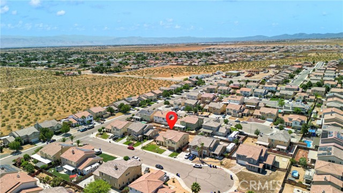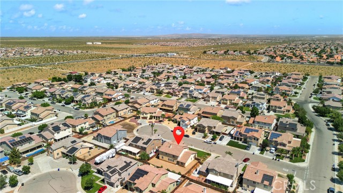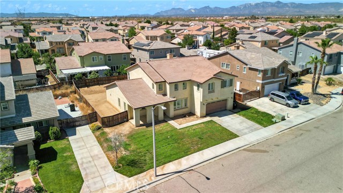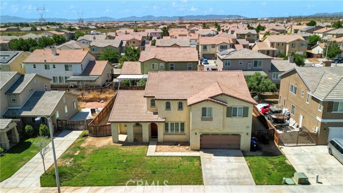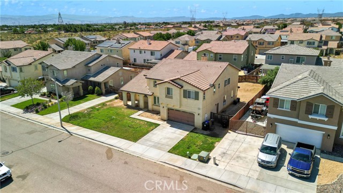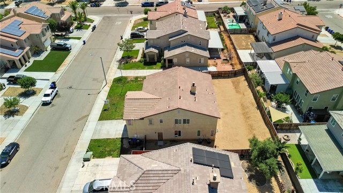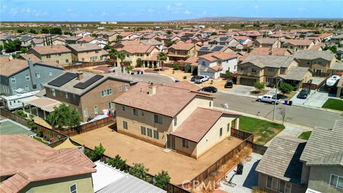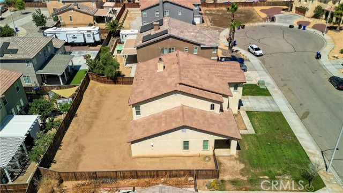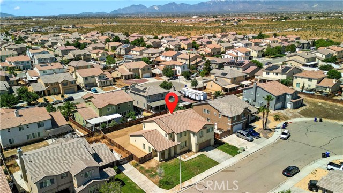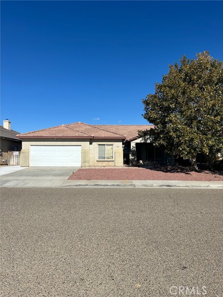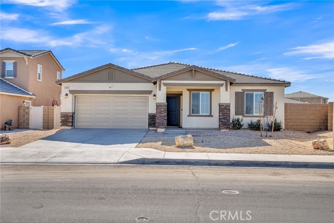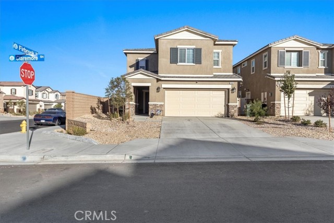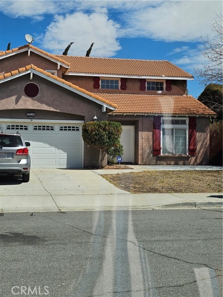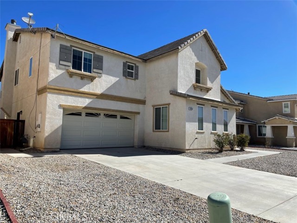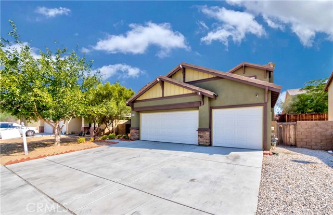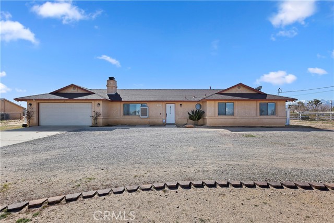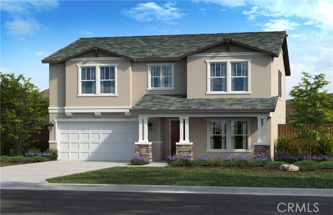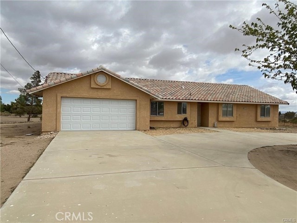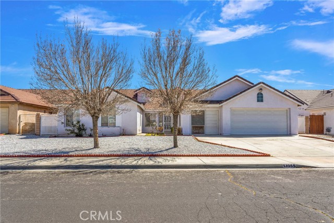12347 Oahu Street
Victorville, CA 92392
Sold
Excellent location! This charming 4 Bedrooms 3 Baths home has a lot to offer: An excellent floor plan, great flows, lots of natural lights, cathedral ceilings and tons of storage spaces. The invited entry leads you to the formal dining & Living room with recessed lights, and coat closets, the great room has a fireplace, a ceiling fanlight, and a sliding door to the backyard. The massive kitchen has recessed lights with a granite countertops, huge center island. Kitchen also has a butler counter connects to the formal dining room, the nook has a sliding door to the back yard, the laundry has a counter and cabinet for folding cloth and storage and connected to the three cars tandem garage. The downstairs offers a full size bedrooms and bath ( shower). the second floor offers 3 bedrooms, the primary en suit has a ceiling fanlight, 1 large walks- in closets, double sinks, separate shower and soaking tub and a private toilet room. More counters with cabinets in the hallway and a semi-private study area, a full bathroom in the hallway, and a large seating area ( LOFT) can be the fifth bedroom or second family room. The backyard is a spacious pool size yard. Truly a blank canvas waiting for your delicate touch. There is an indoor laundry room and a 3 car tandem garage to complete this fabulous home. Easy access to HWY 395 and 15, just minutes to the best dining and shopping.
PROPERTY INFORMATION
| MLS # | CV24116917 | Lot Size | 8,223 Sq. Ft. |
| HOA Fees | $0/Monthly | Property Type | Single Family Residence |
| Price | $ 509,900
Price Per SqFt: $ 162 |
DOM | 487 Days |
| Address | 12347 Oahu Street | Type | Residential |
| City | Victorville | Sq.Ft. | 3,145 Sq. Ft. |
| Postal Code | 92392 | Garage | 3 |
| County | San Bernardino | Year Built | 2005 |
| Bed / Bath | 4 / 3 | Parking | 3 |
| Built In | 2005 | Status | Closed |
| Sold Date | 2024-07-25 |
INTERIOR FEATURES
| Has Laundry | Yes |
| Laundry Information | Individual Room |
| Has Fireplace | Yes |
| Fireplace Information | Family Room |
| Has Appliances | Yes |
| Kitchen Appliances | Dishwasher |
| Kitchen Information | Kitchen Island, Kitchen Open to Family Room |
| Has Heating | Yes |
| Heating Information | Central |
| Room Information | Bonus Room, Family Room, Laundry, Living Room, Loft, Main Floor Bedroom, Main Floor Primary Bedroom |
| Has Cooling | Yes |
| Cooling Information | Central Air |
| Flooring Information | Carpet |
| InteriorFeatures Information | Cathedral Ceiling(s), Open Floorplan |
| EntryLocation | must see |
| Entry Level | 1 |
| Has Spa | No |
| SpaDescription | None |
| Bathroom Information | Bathtub, Shower, Double sinks in bath(s), Granite Counters |
| Main Level Bedrooms | 1 |
| Main Level Bathrooms | 1 |
EXTERIOR FEATURES
| FoundationDetails | Slab |
| Has Pool | No |
| Pool | None |
| Has Patio | Yes |
| Patio | Porch |
WALKSCORE
MAP
MORTGAGE CALCULATOR
- Principal & Interest:
- Property Tax: $544
- Home Insurance:$119
- HOA Fees:$0
- Mortgage Insurance:
PRICE HISTORY
| Date | Event | Price |
| 07/25/2024 | Sold | $518,000 |
| 07/25/2024 | Relisted | $509,900 |
| 07/19/2024 | Relisted | $509,900 |
| 06/07/2024 | Listed | $509,900 |

Topfind Realty
REALTOR®
(844)-333-8033
Questions? Contact today.
Interested in buying or selling a home similar to 12347 Oahu Street?
Victorville Similar Properties
Listing provided courtesy of Reynaldo Salter, NATIONAL REALTY GROUP. Based on information from California Regional Multiple Listing Service, Inc. as of #Date#. This information is for your personal, non-commercial use and may not be used for any purpose other than to identify prospective properties you may be interested in purchasing. Display of MLS data is usually deemed reliable but is NOT guaranteed accurate by the MLS. Buyers are responsible for verifying the accuracy of all information and should investigate the data themselves or retain appropriate professionals. Information from sources other than the Listing Agent may have been included in the MLS data. Unless otherwise specified in writing, Broker/Agent has not and will not verify any information obtained from other sources. The Broker/Agent providing the information contained herein may or may not have been the Listing and/or Selling Agent.
