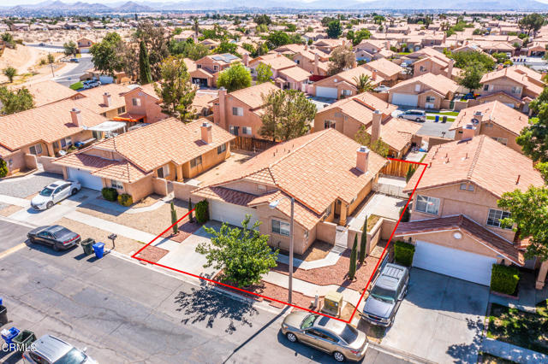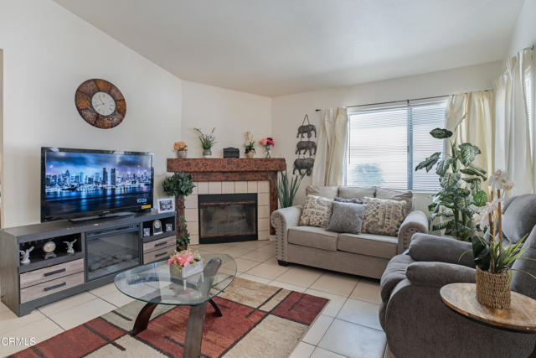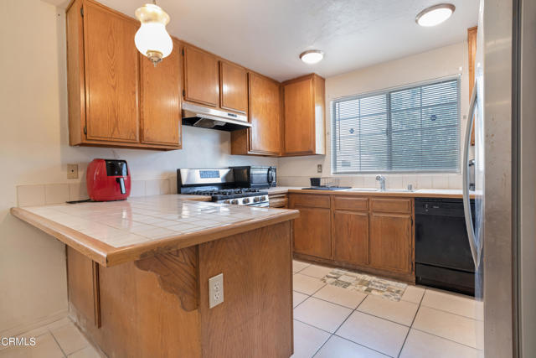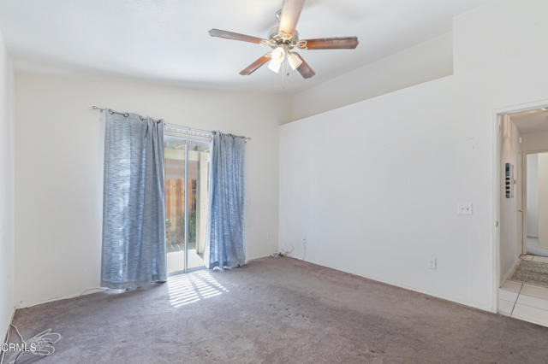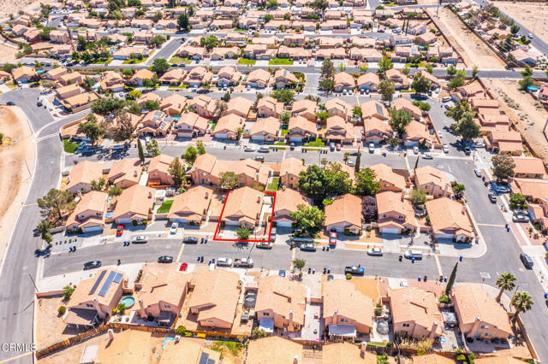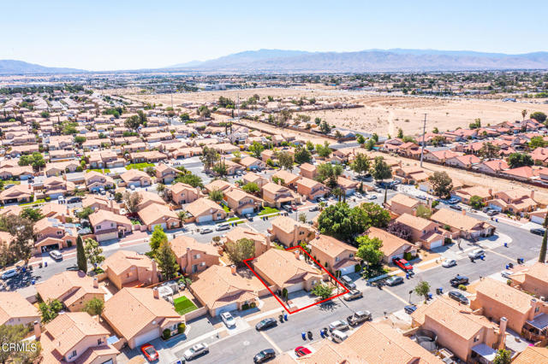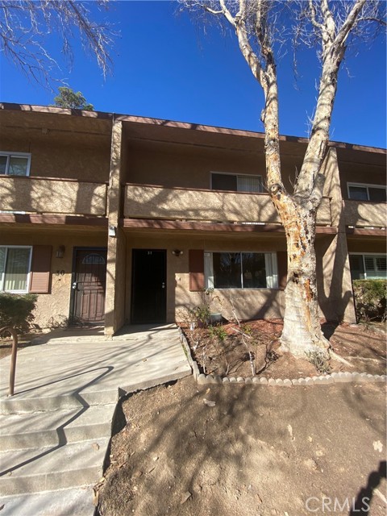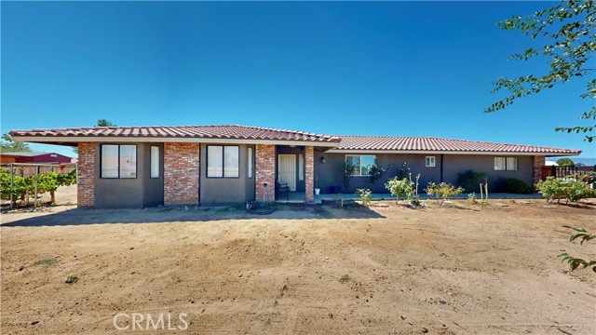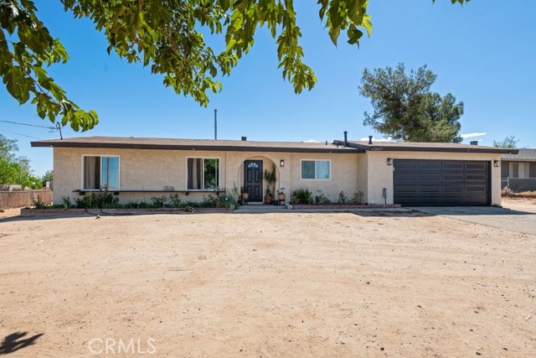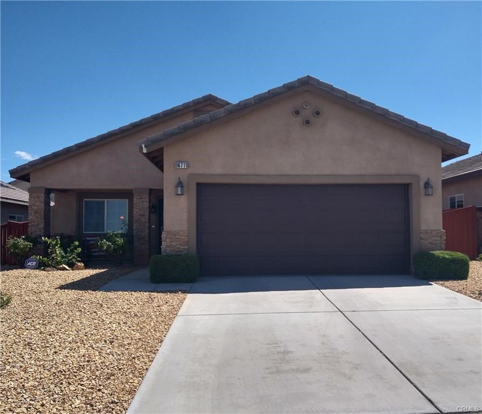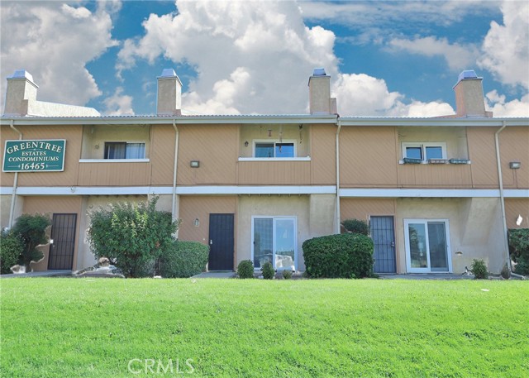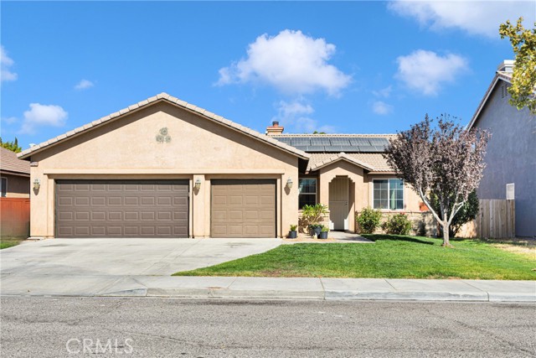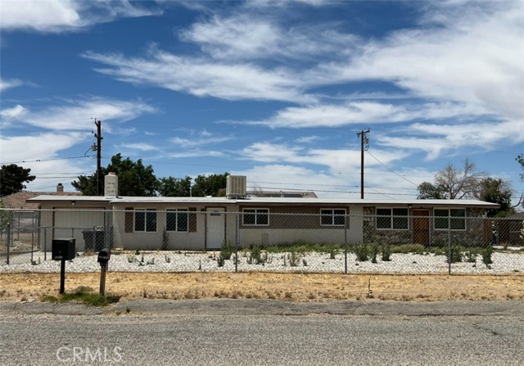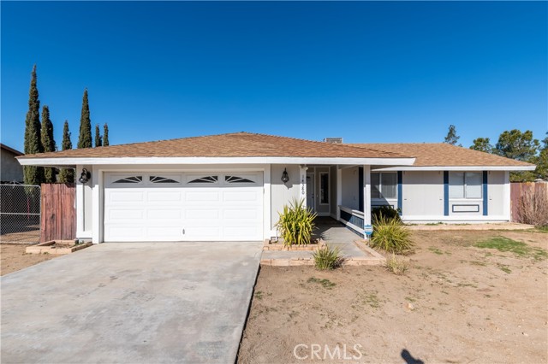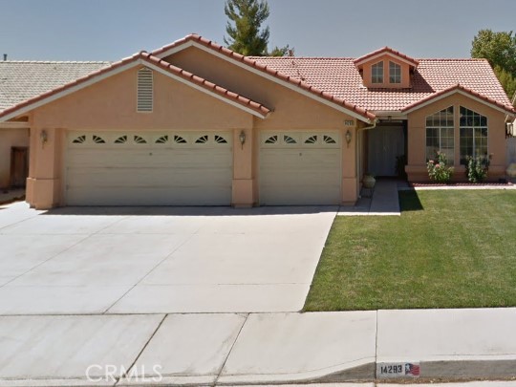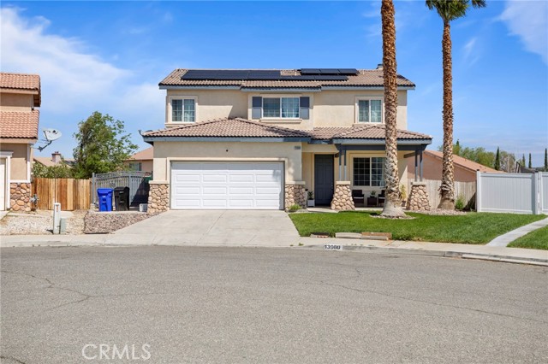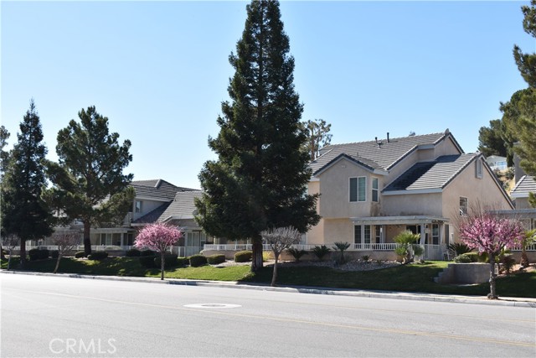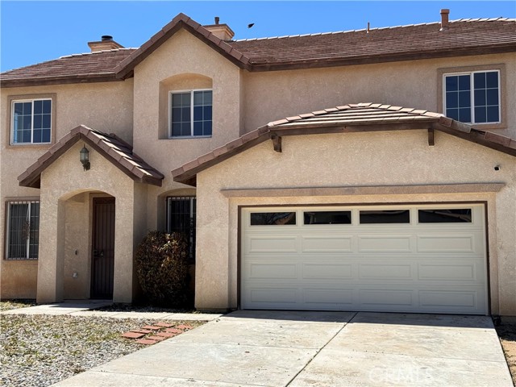12357 Rainwood Lane
Victorville, CA 92395
Sold
Fantastic 3 bedroom 2 bathroom home located in the Jasmine Street Housing Development. The home is highlighted by a spacious kitchen with oak cabinets, matching appliances and plenty of light from the east facing kitchen window. The dining area and living room are openly connected to the kitchen and provide for a large space for entertaining or relaxing. The three bedrooms are located on the west end of the home and each feature large closets, and large windows for plenty of natural light. The master bathroom features dual vanities and an additional closet. Each bathroom features a shower and bathtub combination. The home features a patio that wraps around the back and side of the home. A security gate on the exterior of the home provides added security for the home and the patio. The spacious 2 car garage features laundry hook-ups and space for storage. Located only minutes from Downtown Victorville, plenty of shopping, dining and the 15 freeway.
PROPERTY INFORMATION
| MLS # | P1-12774 | Lot Size | 4,320 Sq. Ft. |
| HOA Fees | $70/Monthly | Property Type | Single Family Residence |
| Price | $ 350,000
Price Per SqFt: $ 297 |
DOM | 998 Days |
| Address | 12357 Rainwood Lane | Type | Residential |
| City | Victorville | Sq.Ft. | 1,178 Sq. Ft. |
| Postal Code | 92395 | Garage | 2 |
| County | San Bernardino | Year Built | 1989 |
| Bed / Bath | 3 / 2 | Parking | 2 |
| Built In | 1989 | Status | Closed |
| Sold Date | 2023-02-27 |
INTERIOR FEATURES
| Has Laundry | Yes |
| Laundry Information | In Garage, Gas Dryer Hookup, Washer Hookup |
| Has Fireplace | Yes |
| Fireplace Information | Decorative |
| Has Appliances | Yes |
| Kitchen Appliances | Dishwasher, Gas Range, Refrigerator |
| Kitchen Information | Tile Counters, Kitchen Open to Family Room |
| Kitchen Area | In Kitchen |
| Has Heating | Yes |
| Heating Information | Central |
| Room Information | Living Room, Primary Bathroom, Kitchen, Primary Bedroom |
| Has Cooling | Yes |
| Cooling Information | Central Air |
| Flooring Information | Carpet, Tile |
| InteriorFeatures Information | High Ceilings, Tile Counters, Copper Plumbing Full, Ceiling Fan(s) |
| DoorFeatures | Sliding Doors, Mirror Closet Door(s) |
| Has Spa | No |
| SpaDescription | None |
| WindowFeatures | Screens, Blinds |
| SecuritySafety | Closed Circuit Camera(s), Security Lights, Security System, Smoke Detector(s), Carbon Monoxide Detector(s) |
| Bathroom Information | Double sinks in bath(s), Closet in bathroom, Vanity area, Exhaust fan(s), Double Sinks in Primary Bath, Shower in Tub |
| Main Level Bedrooms | 3 |
| Main Level Bathrooms | 2 |
EXTERIOR FEATURES
| ExteriorFeatures | Lighting, Satellite Dish |
| FoundationDetails | Slab |
| Roof | Spanish Tile |
| Has Pool | No |
| Pool | None |
| Has Patio | Yes |
| Patio | Concrete, Slab |
| Has Fence | Yes |
| Fencing | Block, Good Condition, Wood, Stucco Wall |
| Has Sprinklers | Yes |
WALKSCORE
MAP
MORTGAGE CALCULATOR
- Principal & Interest:
- Property Tax: $373
- Home Insurance:$119
- HOA Fees:$70
- Mortgage Insurance:
PRICE HISTORY
| Date | Event | Price |
| 02/27/2023 | Listed | $350,000 |
| 02/26/2023 | Listed | $310,000 |

Topfind Realty
REALTOR®
(844)-333-8033
Questions? Contact today.
Interested in buying or selling a home similar to 12357 Rainwood Lane?
Victorville Similar Properties
Listing provided courtesy of Justin Fautsch, Vimvi California. Based on information from California Regional Multiple Listing Service, Inc. as of #Date#. This information is for your personal, non-commercial use and may not be used for any purpose other than to identify prospective properties you may be interested in purchasing. Display of MLS data is usually deemed reliable but is NOT guaranteed accurate by the MLS. Buyers are responsible for verifying the accuracy of all information and should investigate the data themselves or retain appropriate professionals. Information from sources other than the Listing Agent may have been included in the MLS data. Unless otherwise specified in writing, Broker/Agent has not and will not verify any information obtained from other sources. The Broker/Agent providing the information contained herein may or may not have been the Listing and/or Selling Agent.
