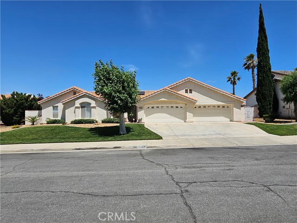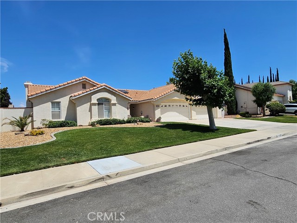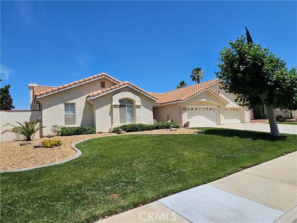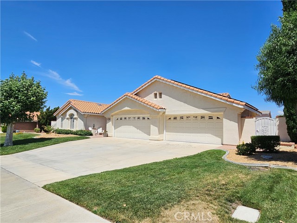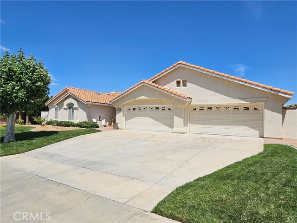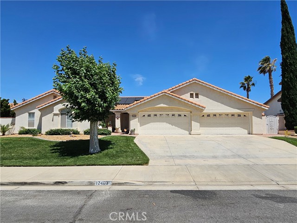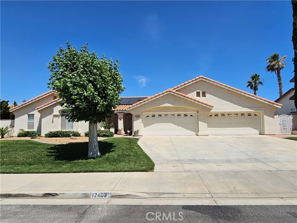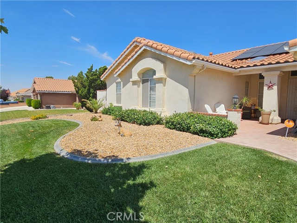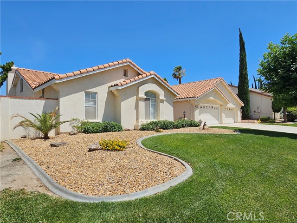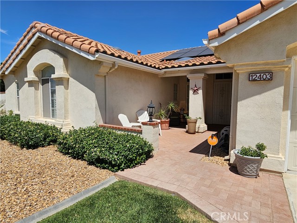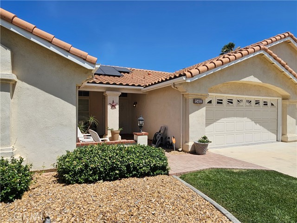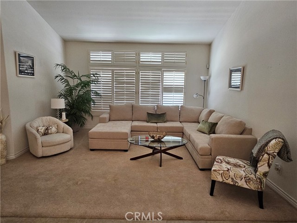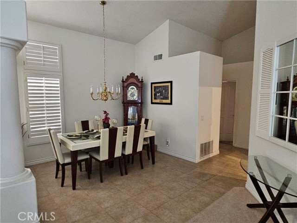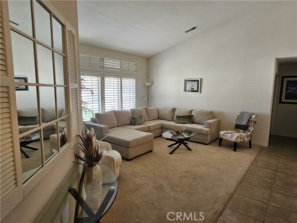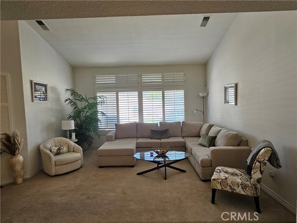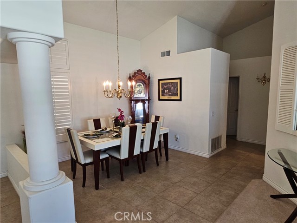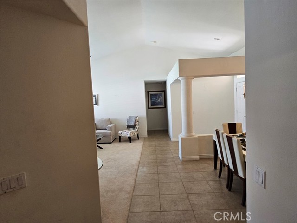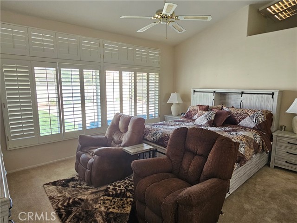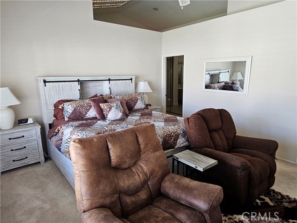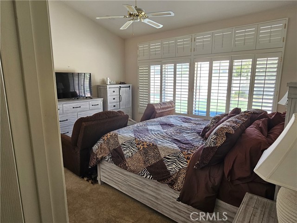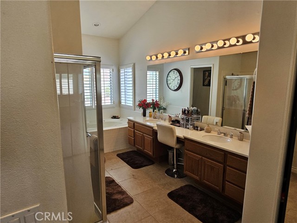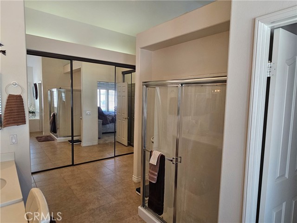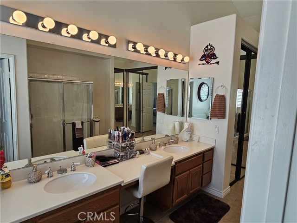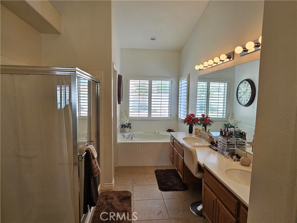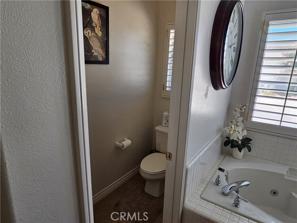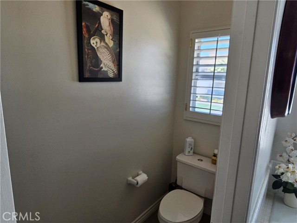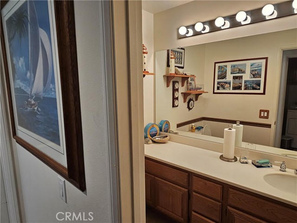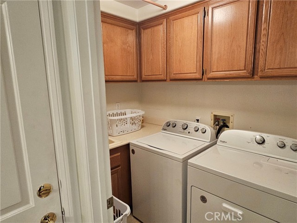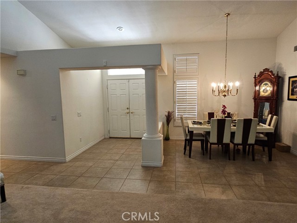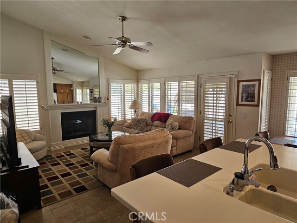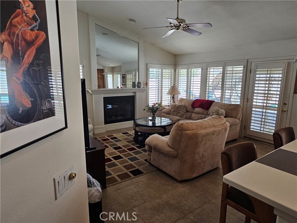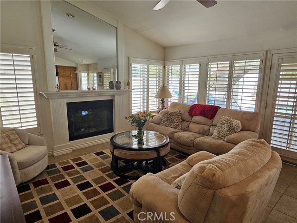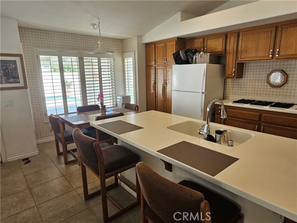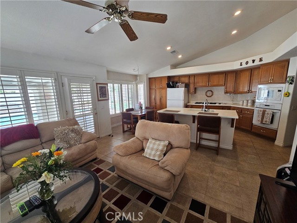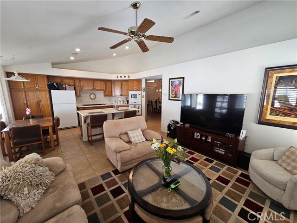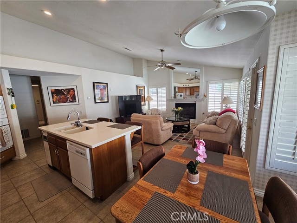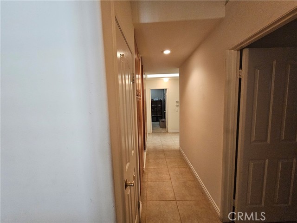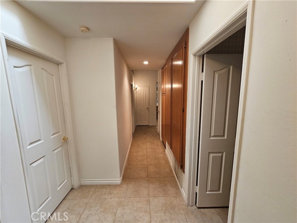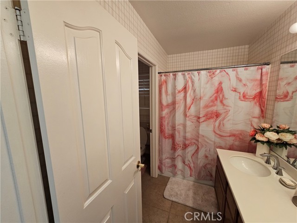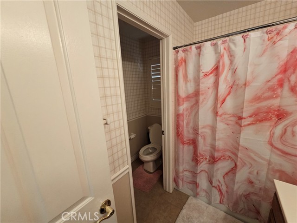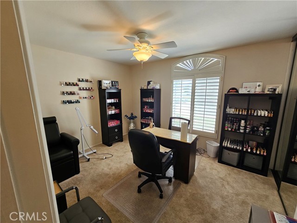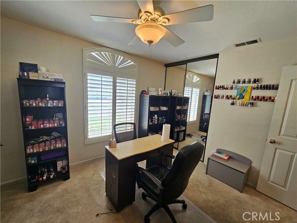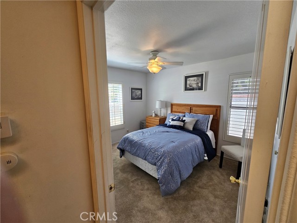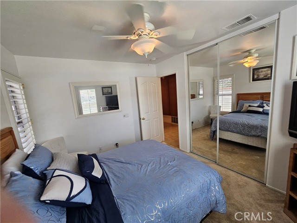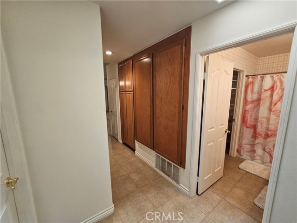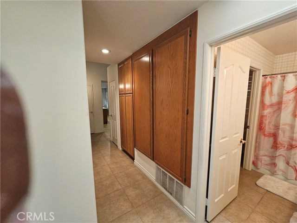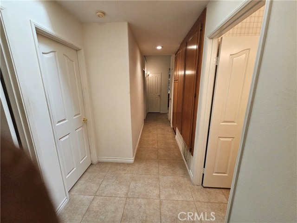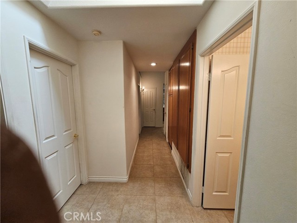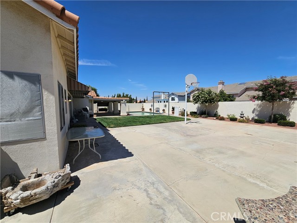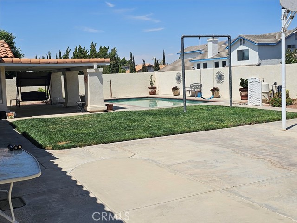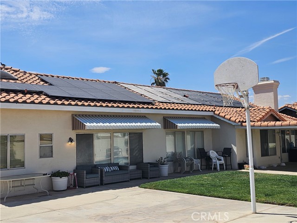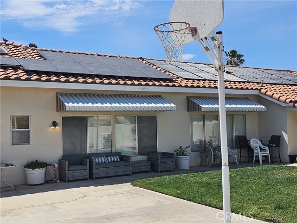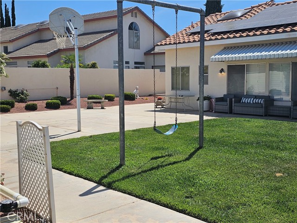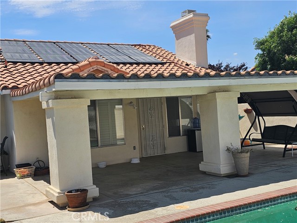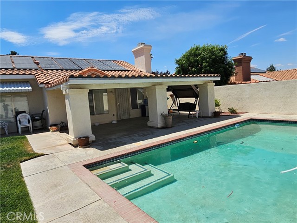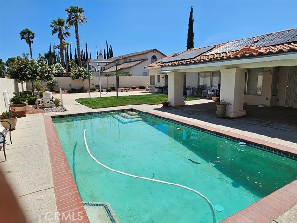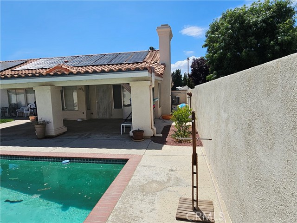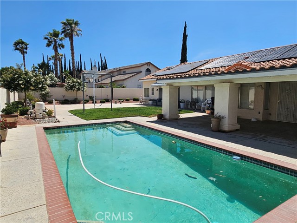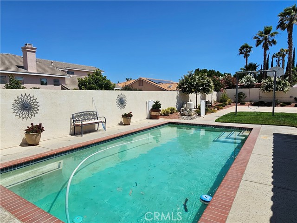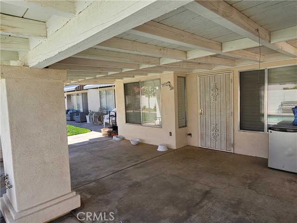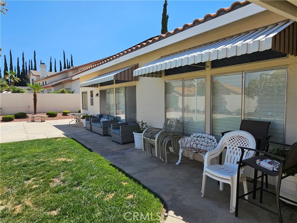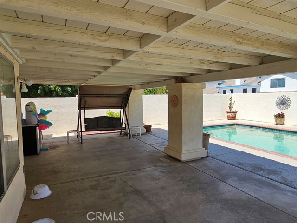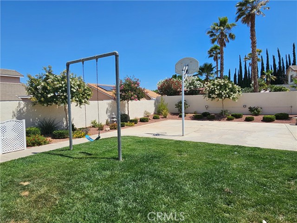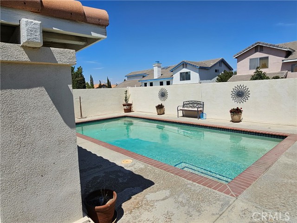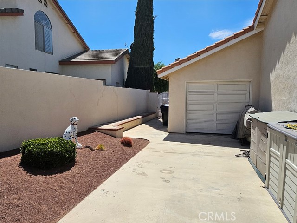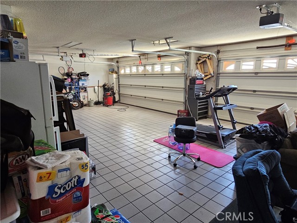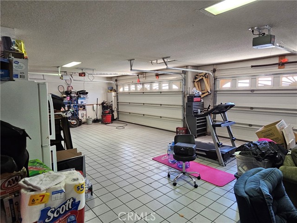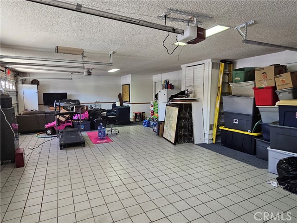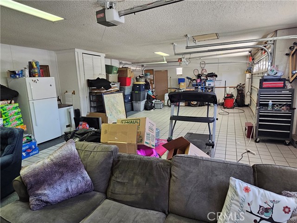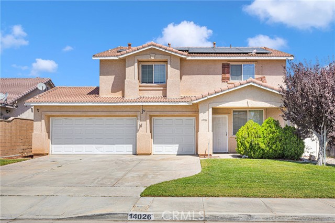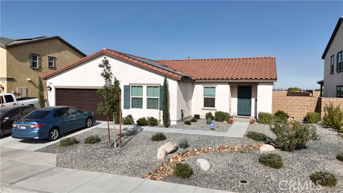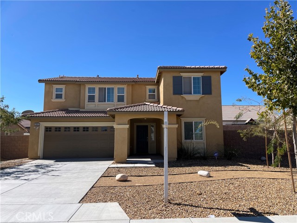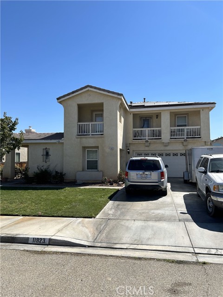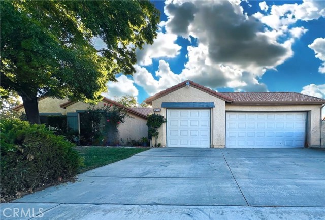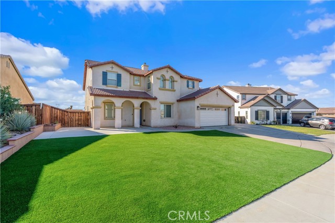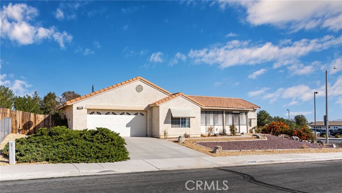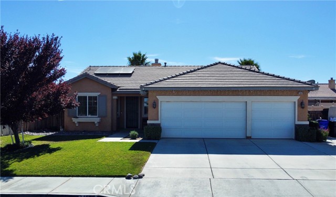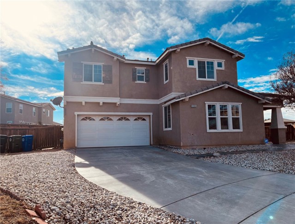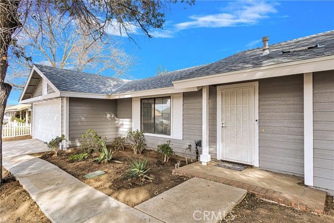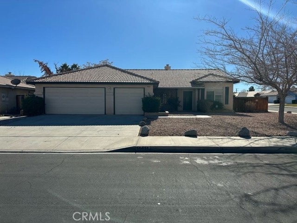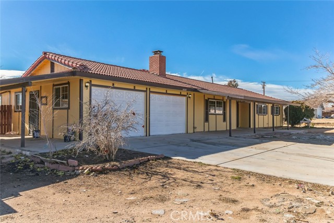12403 Rustic Oak
Victorville, CA 92392
Sold
Let's start with the highlights - Pool Home! - 4 Car-Garage Home! Newly installed Solar Panels! This ranch style home is situated on a 11,400 square foot lot in the lovely community of Eagle Ranch. Even though this property currently has 4 bedrooms, it can be easily upgraded to a 5-bedroom home. The property also has a plethora of amenities to include a front porch with brick entryway, formal living room, formal dining, family room with fireplace and plantation shutters throughout home. The kitchen opens into the family room and breakfast nook area with corian counter tops, 6 burner range and plenty of storage and it even has a trash compactor as well. In addition, the Master Bedroom has its own privacy suite away from the other bedrooms. The Master Bedroom is also accommodated with a separate tub and shower, mirrored doors, double sinks and corian counter tops. The laundry room also has its own separate room with sink and washer/dryer included. The hall bathroom has double sinks and corian counter tops. Ceiling fans and 2 skylights. Wait until you see the back yard. There is also an inground pool that is solar heated in conjunction with a large patio cover along with a basketball court and plenty of concrete area for those days you want to invite family and friends. The 4-car garage property has tile flooring and a "drive-thru" garage access to the back yard. Close to Hwy 395, schools and shopping areas.
PROPERTY INFORMATION
| MLS # | EV23153646 | Lot Size | 11,400 Sq. Ft. |
| HOA Fees | $0/Monthly | Property Type | Single Family Residence |
| Price | $ 520,000
Price Per SqFt: $ 222 |
DOM | 838 Days |
| Address | 12403 Rustic Oak | Type | Residential |
| City | Victorville | Sq.Ft. | 2,341 Sq. Ft. |
| Postal Code | 92392 | Garage | 4 |
| County | San Bernardino | Year Built | 1991 |
| Bed / Bath | 4 / 2.5 | Parking | 8 |
| Built In | 1991 | Status | Closed |
| Sold Date | 2023-10-03 |
INTERIOR FEATURES
| Has Laundry | Yes |
| Laundry Information | Dryer Included, Washer Included |
| Has Fireplace | Yes |
| Fireplace Information | Family Room |
| Has Appliances | Yes |
| Kitchen Appliances | Dishwasher, Gas Oven, Microwave, Trash Compactor |
| Kitchen Information | Corian Counters |
| Kitchen Area | Breakfast Nook, Dining Room |
| Has Heating | Yes |
| Heating Information | Central |
| Room Information | All Bedrooms Down, Family Room, Foyer, Living Room, Main Floor Primary Bedroom, Primary Bathroom |
| Has Cooling | Yes |
| Cooling Information | Central Air |
| Flooring Information | Carpet, Tile |
| InteriorFeatures Information | Ceiling Fan(s), Corian Counters |
| EntryLocation | Front Door |
| Entry Level | 1 |
| WindowFeatures | Plantation Shutters |
| Bathroom Information | Bathtub, Shower in Tub, Corian Counters |
| Main Level Bedrooms | 4 |
| Main Level Bathrooms | 2 |
EXTERIOR FEATURES
| ExteriorFeatures | Awning(s) |
| Has Pool | Yes |
| Pool | Private, In Ground, Solar Heat |
| Has Patio | Yes |
| Patio | Patio, Patio Open |
WALKSCORE
MAP
MORTGAGE CALCULATOR
- Principal & Interest:
- Property Tax: $555
- Home Insurance:$119
- HOA Fees:$0
- Mortgage Insurance:
PRICE HISTORY
| Date | Event | Price |
| 10/03/2023 | Sold | $525,650 |
| 08/17/2023 | Sold | $520,000 |

Topfind Realty
REALTOR®
(844)-333-8033
Questions? Contact today.
Interested in buying or selling a home similar to 12403 Rustic Oak?
Victorville Similar Properties
Listing provided courtesy of REGINALD ARMSTRONG, REALTY ONE GROUP ROADS. Based on information from California Regional Multiple Listing Service, Inc. as of #Date#. This information is for your personal, non-commercial use and may not be used for any purpose other than to identify prospective properties you may be interested in purchasing. Display of MLS data is usually deemed reliable but is NOT guaranteed accurate by the MLS. Buyers are responsible for verifying the accuracy of all information and should investigate the data themselves or retain appropriate professionals. Information from sources other than the Listing Agent may have been included in the MLS data. Unless otherwise specified in writing, Broker/Agent has not and will not verify any information obtained from other sources. The Broker/Agent providing the information contained herein may or may not have been the Listing and/or Selling Agent.
