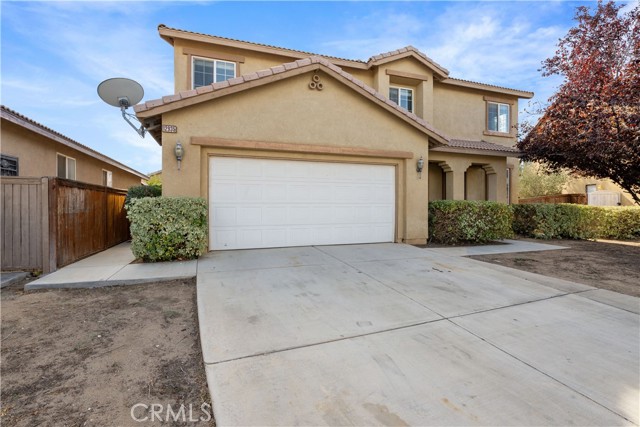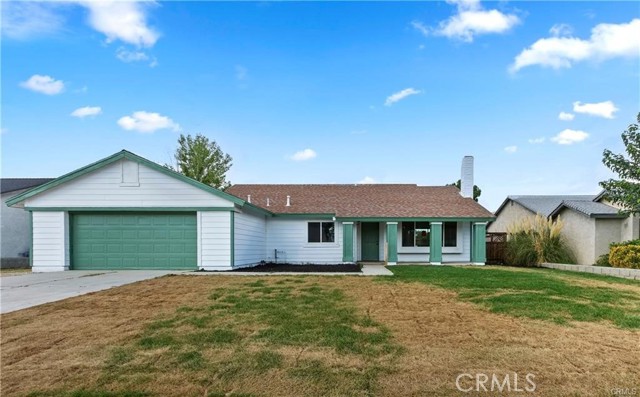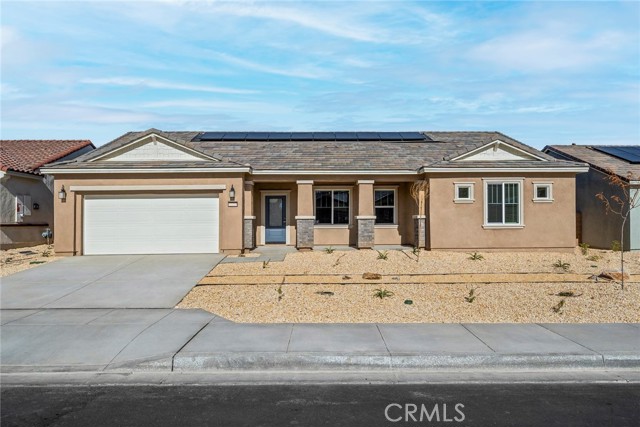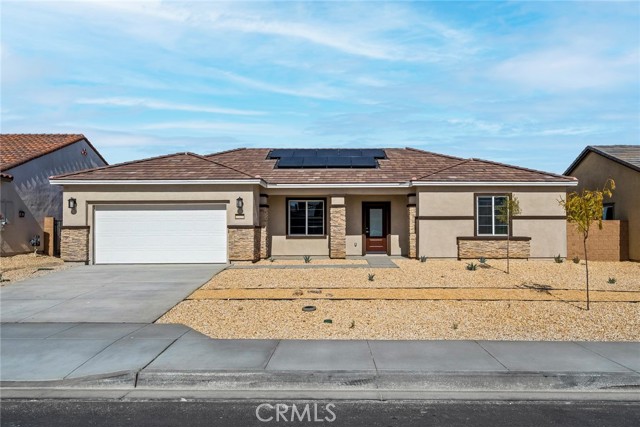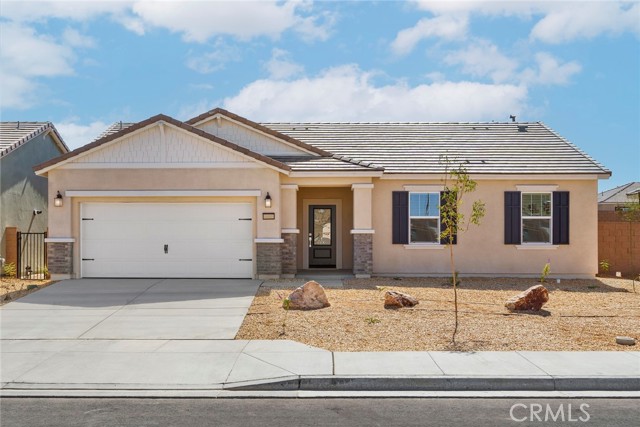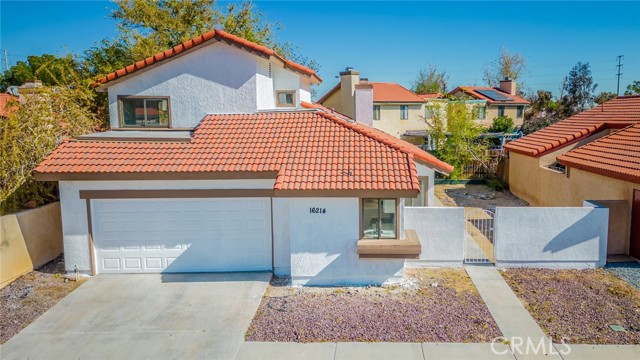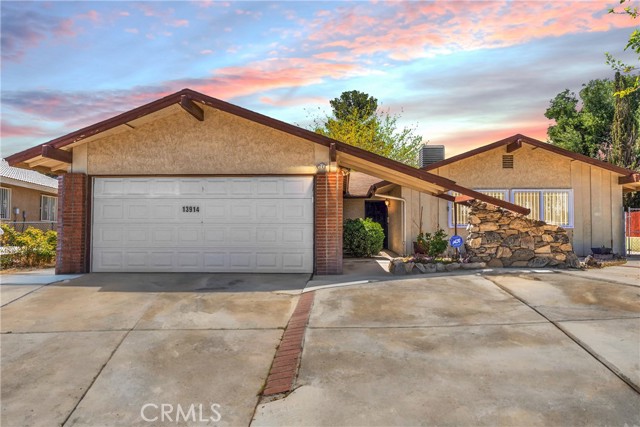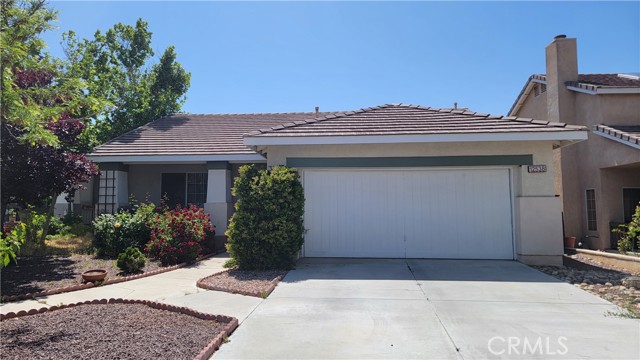12463 Petaluma Road
Victorville, CA 92392
Sold
Welcome to your dream home, where convenience meets sustainability! This immaculate property is strategically located near an amazing mall, ensuring you're just moments away from shopping, dining, and entertainment. Step inside to discover a homeowner's paradise, thanks to the PAID SOLAR system that ELIMINATES those monthly ELECTRIC BILLS. Picture a life where you can enjoy every moment without worrying about the environmental impact or your energy costs. As you explore the backyard, envision lazy afternoons on the porch, surrounded by meticulously maintained grass that's perfect for relaxation or play. The RV parking on the side offers both practicality and flexibility. While the dedicated dog run on the other side of the house ensures your furry friend has their own space to roam. Whether you're a nature enthusiast or someone who loves to entertain, this home caters to all your needs. Imagine hosting weekend gatherings on the porch, or letting your pets roam freely in the spacious backyard. This listing isn't just a house; it's a lifestyle. Experience the joy of sustainable living, coupled with the convenience of modern amenities. Make this property your own and redefine the way you live!
PROPERTY INFORMATION
| MLS # | HD23225245 | Lot Size | 7,900 Sq. Ft. |
| HOA Fees | $0/Monthly | Property Type | Single Family Residence |
| Price | $ 425,000
Price Per SqFt: $ 275 |
DOM | 719 Days |
| Address | 12463 Petaluma Road | Type | Residential |
| City | Victorville | Sq.Ft. | 1,544 Sq. Ft. |
| Postal Code | 92392 | Garage | 2 |
| County | San Bernardino | Year Built | 1994 |
| Bed / Bath | 4 / 2 | Parking | 2 |
| Built In | 1994 | Status | Closed |
| Sold Date | 2024-02-09 |
INTERIOR FEATURES
| Has Laundry | Yes |
| Laundry Information | Electric Dryer Hookup, Individual Room, Inside |
| Has Fireplace | Yes |
| Fireplace Information | Living Room |
| Has Appliances | Yes |
| Kitchen Appliances | Dishwasher, Disposal, Water Heater |
| Kitchen Information | Granite Counters |
| Has Heating | Yes |
| Heating Information | Central |
| Room Information | All Bedrooms Down, Kitchen, Living Room, Main Floor Primary Bedroom, Walk-In Closet |
| Has Cooling | Yes |
| Cooling Information | Central Air |
| Flooring Information | Carpet, Laminate |
| InteriorFeatures Information | Granite Counters |
| EntryLocation | 1 |
| Entry Level | 1 |
| Has Spa | No |
| SpaDescription | None |
| Bathroom Information | Bathtub, Shower in Tub, Closet in bathroom, Double Sinks in Primary Bath, Jetted Tub, Tile Counters |
| Main Level Bedrooms | 4 |
| Main Level Bathrooms | 3 |
EXTERIOR FEATURES
| FoundationDetails | Slab |
| Roof | Flat Tile |
| Has Pool | No |
| Pool | None |
| Has Patio | Yes |
| Patio | Concrete, Rear Porch, Roof Top |
| Has Fence | Yes |
| Fencing | Wood |
WALKSCORE
MAP
MORTGAGE CALCULATOR
- Principal & Interest:
- Property Tax: $453
- Home Insurance:$119
- HOA Fees:$0
- Mortgage Insurance:
PRICE HISTORY
| Date | Event | Price |
| 02/09/2024 | Sold | $418,000 |
| 01/20/2024 | Pending | $425,000 |
| 12/12/2023 | Listed | $425,000 |

Topfind Realty
REALTOR®
(844)-333-8033
Questions? Contact today.
Interested in buying or selling a home similar to 12463 Petaluma Road?
Victorville Similar Properties
Listing provided courtesy of Andrea Bergin, Realty ONE Group Empire. Based on information from California Regional Multiple Listing Service, Inc. as of #Date#. This information is for your personal, non-commercial use and may not be used for any purpose other than to identify prospective properties you may be interested in purchasing. Display of MLS data is usually deemed reliable but is NOT guaranteed accurate by the MLS. Buyers are responsible for verifying the accuracy of all information and should investigate the data themselves or retain appropriate professionals. Information from sources other than the Listing Agent may have been included in the MLS data. Unless otherwise specified in writing, Broker/Agent has not and will not verify any information obtained from other sources. The Broker/Agent providing the information contained herein may or may not have been the Listing and/or Selling Agent.




















































