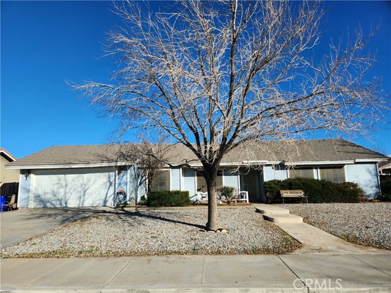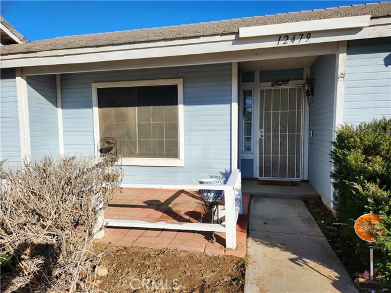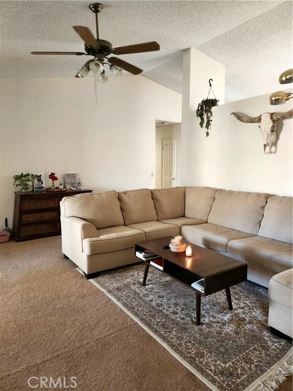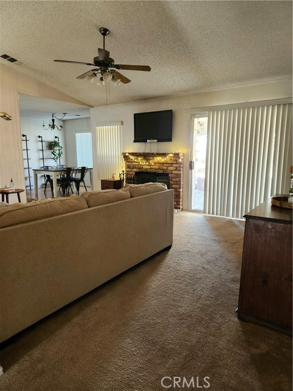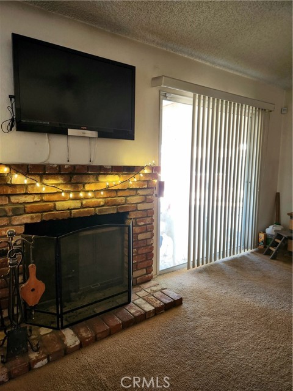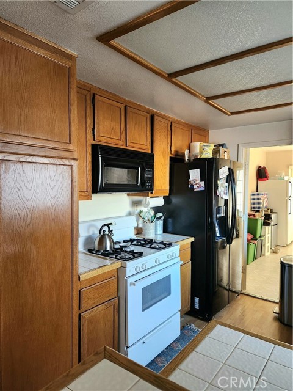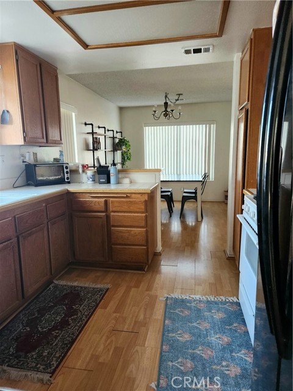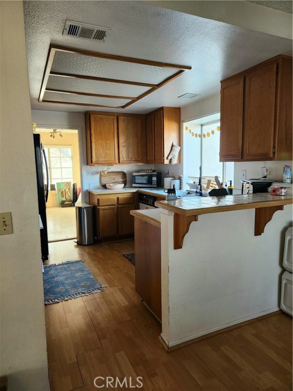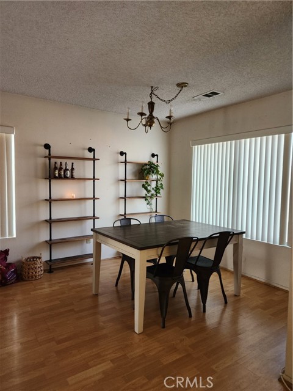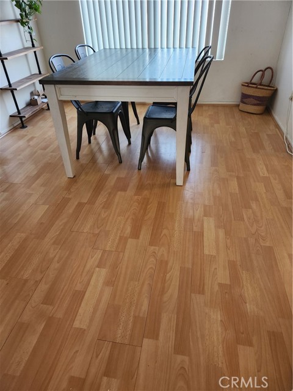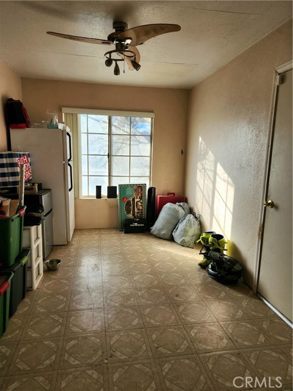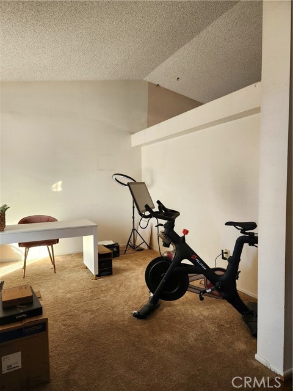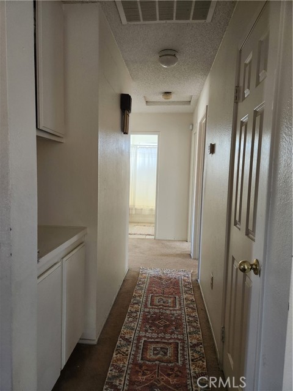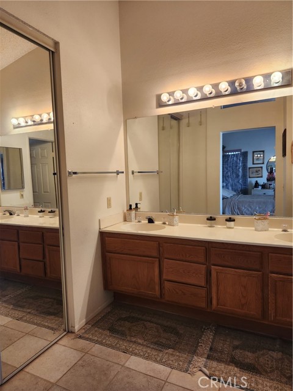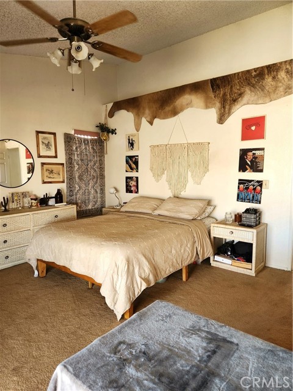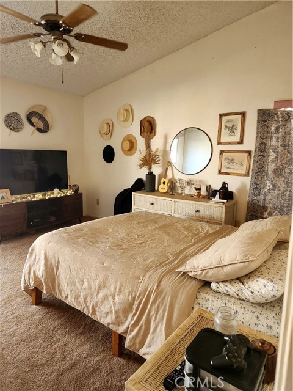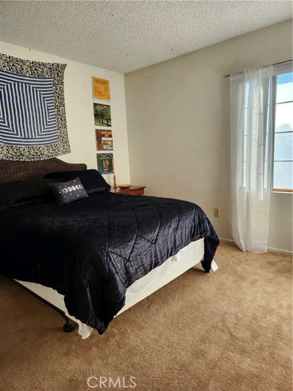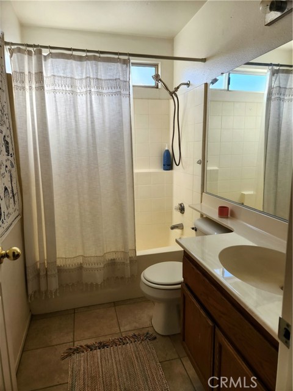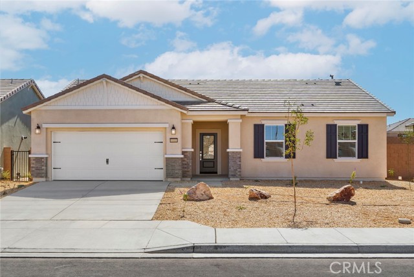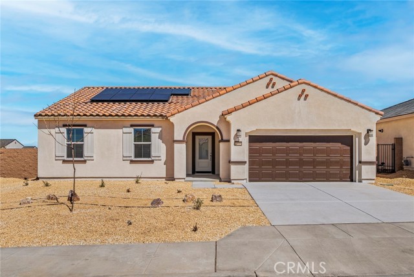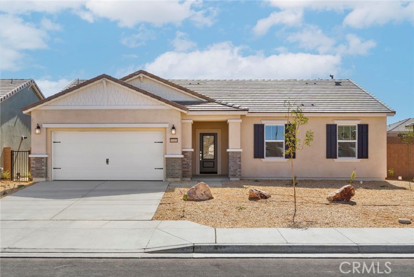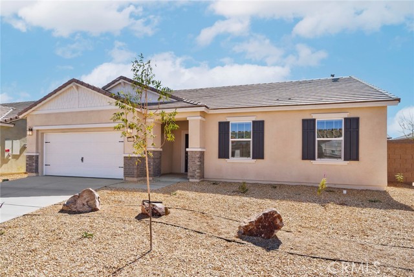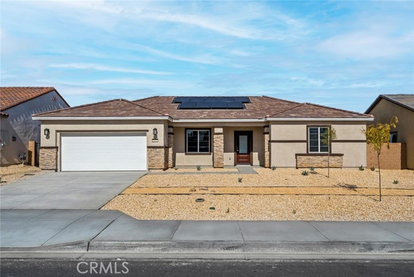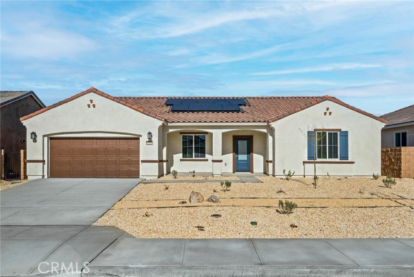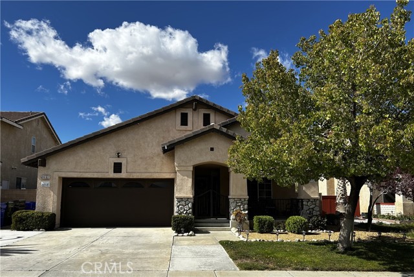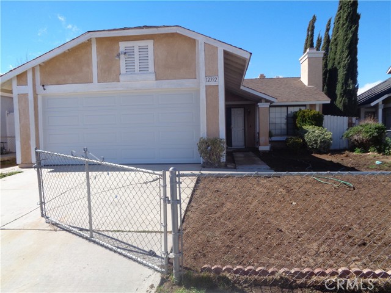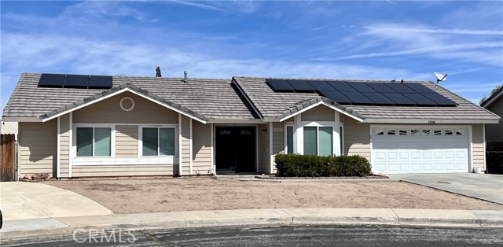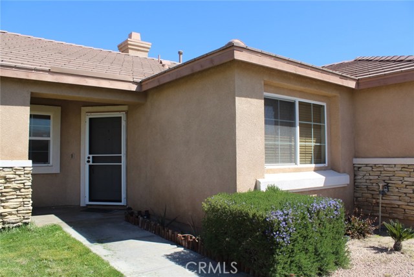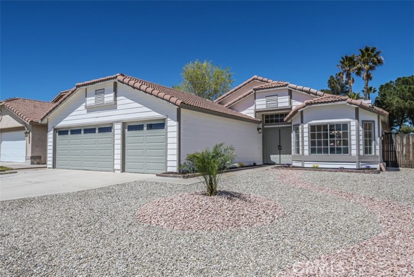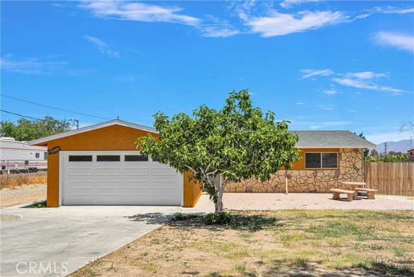12479 Mammoth Drive
Victorville, CA 92392
Sold
Seller Reduced List Price -Welcome Home...This quaint and beautiful 3 bd & 2 full bth home sits in an adorable well-maintained neighborhood. Perfect for someone looking to live in a Victorville community. This home offers a lovely main living area with cathedral ceilings, a brick gas fireplace, keeping it cozy! A bonus room or dedicated office space. The main bedroom is a good size with cathedral ceilings as well, adding more character to the main bedroom is a built-in plant ledge and, lots of beautiful natural light. The main full bath features a double vanity, and a secondary smaller clothing closet. Additionally, added mud room, large enough for freezer storage. 2 car garage, a large rear covered patio extending the length of the home. A perfect size lot for outside enjoyment. If location is what is important to you, it doesn't get better than this. 15 freeway access, shopping, restaurants, recreation parks and schools very nearby. Liberty School of Creativity and Innovation and Discovery School of the Arts. How Fantastic is all of this!! Let's make this home yours!! Seller is offering 5,000 buyer credit with full ask offer. This is a great opprtunity!!!
PROPERTY INFORMATION
| MLS # | HD23009283 | Lot Size | 8,787 Sq. Ft. |
| HOA Fees | $0/Monthly | Property Type | Single Family Residence |
| Price | $ 365,000
Price Per SqFt: $ 243 |
DOM | 1017 Days |
| Address | 12479 Mammoth Drive | Type | Residential |
| City | Victorville | Sq.Ft. | 1,500 Sq. Ft. |
| Postal Code | 92392 | Garage | 2 |
| County | San Bernardino | Year Built | 1988 |
| Bed / Bath | 3 / 2 | Parking | 4 |
| Built In | 1988 | Status | Closed |
| Sold Date | 2023-05-05 |
INTERIOR FEATURES
| Has Laundry | Yes |
| Laundry Information | Gas Dryer Hookup, In Garage |
| Has Fireplace | Yes |
| Fireplace Information | Living Room, Gas Starter |
| Has Appliances | Yes |
| Kitchen Appliances | Disposal, Gas Oven, Gas Range, Gas Water Heater, Microwave, Refrigerator, Water Heater |
| Kitchen Information | Tile Counters |
| Kitchen Area | Area |
| Has Heating | Yes |
| Heating Information | Central, Fireplace(s) |
| Room Information | All Bedrooms Down, Kitchen, Living Room, Master Bathroom, Master Bedroom, Office |
| Has Cooling | Yes |
| Cooling Information | Central Air |
| Flooring Information | Carpet, Laminate |
| InteriorFeatures Information | Cathedral Ceiling(s), Ceiling Fan(s), Pantry, Tile Counters, Unfurnished |
| DoorFeatures | Mirror Closet Door(s), Sliding Doors |
| Has Spa | No |
| SpaDescription | None |
| WindowFeatures | Blinds, Double Pane Windows |
| SecuritySafety | Carbon Monoxide Detector(s), Smoke Detector(s) |
| Bathroom Information | Shower in Tub, Closet in bathroom, Double Sinks In Master Bath, Linen Closet/Storage, Main Floor Full Bath |
| Main Level Bedrooms | 3 |
| Main Level Bathrooms | 2 |
EXTERIOR FEATURES
| FoundationDetails | Slab |
| Roof | Flat Tile |
| Has Pool | No |
| Pool | None |
| Has Patio | Yes |
| Patio | Concrete, Covered, Patio |
| Has Fence | Yes |
| Fencing | Wood |
WALKSCORE
MAP
MORTGAGE CALCULATOR
- Principal & Interest:
- Property Tax: $389
- Home Insurance:$119
- HOA Fees:$0
- Mortgage Insurance:
PRICE HISTORY
| Date | Event | Price |
| 05/05/2023 | Sold | $365,000 |
| 03/25/2023 | Pending | $365,000 |
| 03/10/2023 | Price Change | $370,000 (-1.57%) |
| 03/08/2023 | Price Change | $375,900 (-3.49%) |
| 01/17/2023 | Listed | $389,500 |

Topfind Realty
REALTOR®
(844)-333-8033
Questions? Contact today.
Interested in buying or selling a home similar to 12479 Mammoth Drive?
Victorville Similar Properties
Listing provided courtesy of Kamie Martin, Excellence Real Estate HD. Based on information from California Regional Multiple Listing Service, Inc. as of #Date#. This information is for your personal, non-commercial use and may not be used for any purpose other than to identify prospective properties you may be interested in purchasing. Display of MLS data is usually deemed reliable but is NOT guaranteed accurate by the MLS. Buyers are responsible for verifying the accuracy of all information and should investigate the data themselves or retain appropriate professionals. Information from sources other than the Listing Agent may have been included in the MLS data. Unless otherwise specified in writing, Broker/Agent has not and will not verify any information obtained from other sources. The Broker/Agent providing the information contained herein may or may not have been the Listing and/or Selling Agent.
