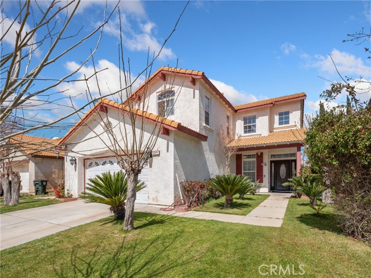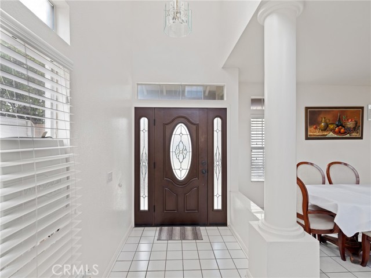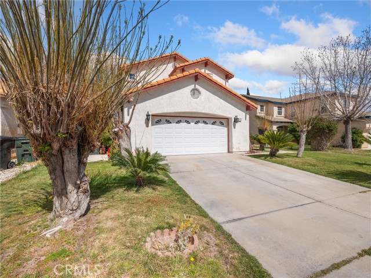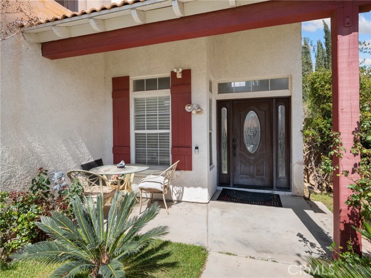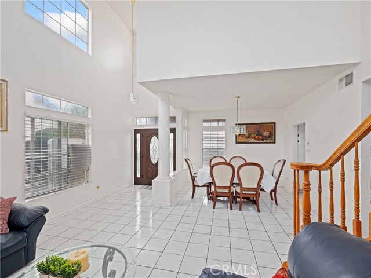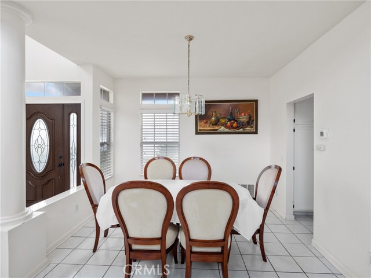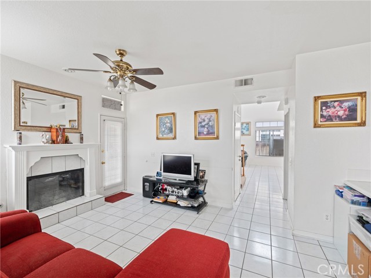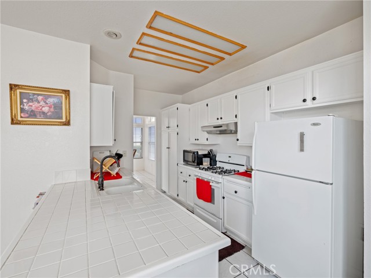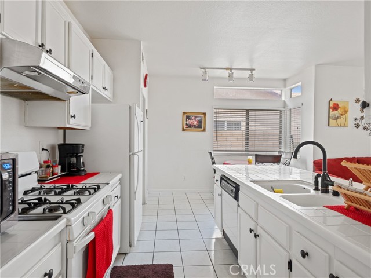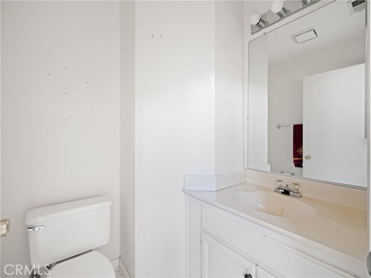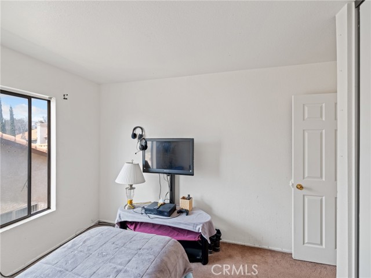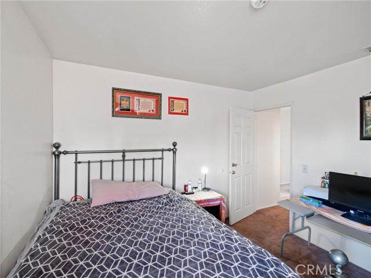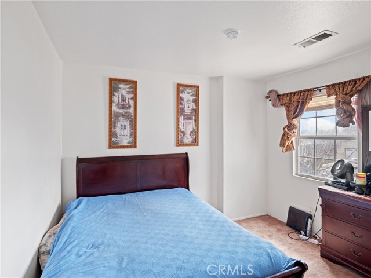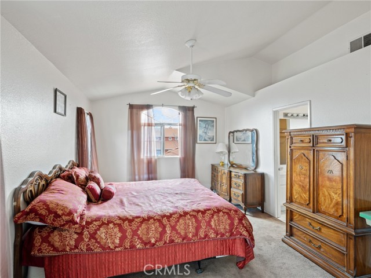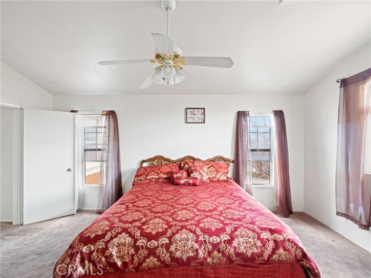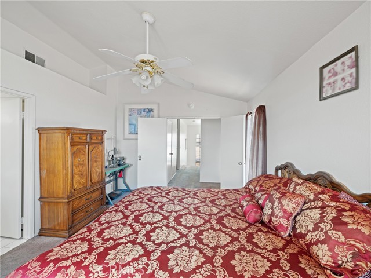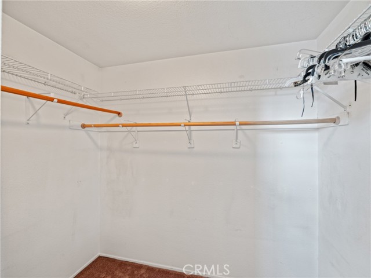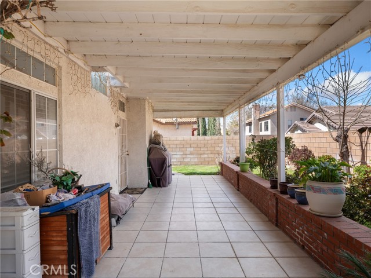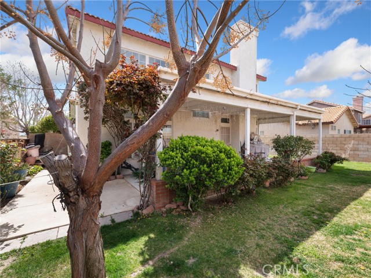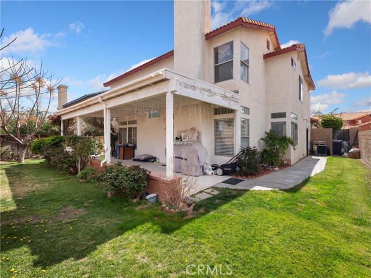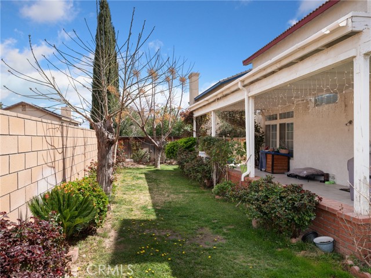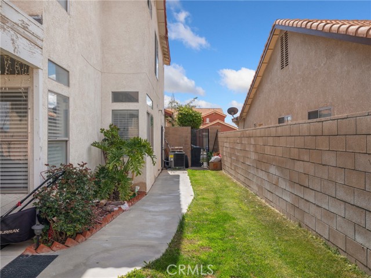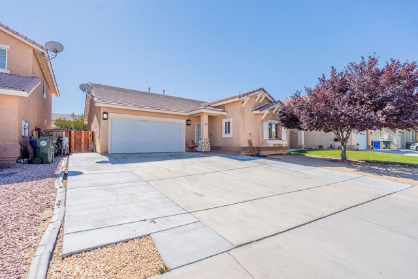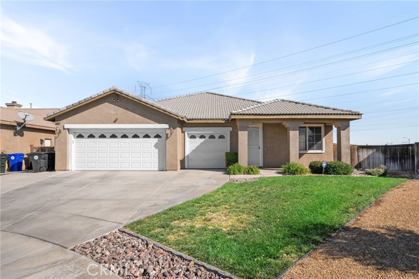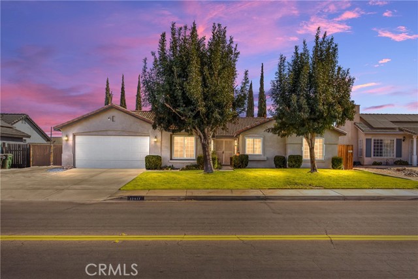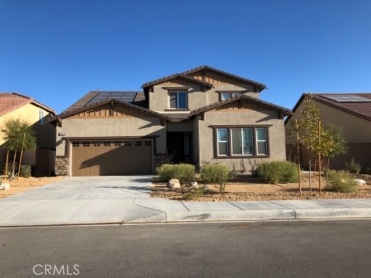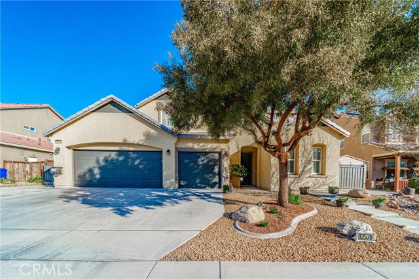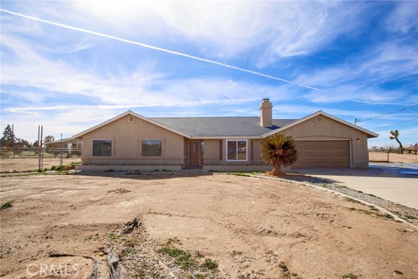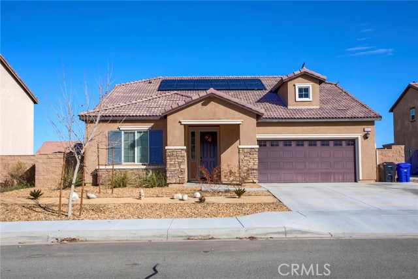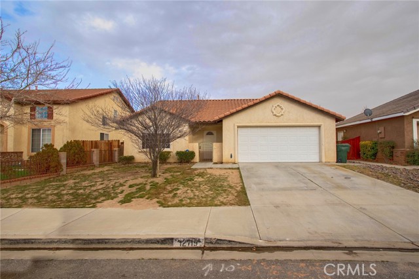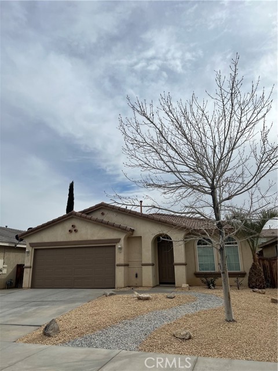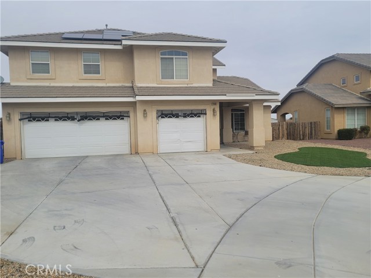12546 Loma Verde Drive
Victorville, CA 92392
Sold
12546 Loma Verde Drive
Victorville, CA 92392
Sold
Welcome to Eagle Ranch, where convenience meets comfort! This charming two-story home is ideally situated near major shopping centers and the popular Mall of Victor Valley! As you step through the front door, you’ll be greeted by a bright and inviting interior, highlighted by large windows that flood the space with natural light and showcase the tall ceilings, tile all throughout the main floor and backyard, creating an airy and spacious ambiance. The family room features a fireplace, perfect for those chilly evenings, and it seamlessly connects to the kitchen, making entertaining a breeze. This home has a newer HVAC unit, water heater AND furnace-- ensuring your comfort and peace of mind. Outside, you’ll find a covered patio, providing a shaded retreat where you can relax and unwind. The backyard is delightful with tiled outdoor flooring, green grass, and block wall fencing for added privacy and security, making it ideal for hosting summer BBQs or simply enjoying the sunshine. Additionally, the front yard has been landscaped with a green lawn, enhancing the curb appeal of this lovely home. Don’t miss out on the opportunity to make this your home! Schedule a viewing today and experience all that Eagle Ranch has to offer.
PROPERTY INFORMATION
| MLS # | HD24038664 | Lot Size | 5,200 Sq. Ft. |
| HOA Fees | $0/Monthly | Property Type | Single Family Residence |
| Price | $ 439,900
Price Per SqFt: $ 239 |
DOM | 585 Days |
| Address | 12546 Loma Verde Drive | Type | Residential |
| City | Victorville | Sq.Ft. | 1,837 Sq. Ft. |
| Postal Code | 92392 | Garage | 2 |
| County | San Bernardino | Year Built | 1990 |
| Bed / Bath | 4 / 2.5 | Parking | 2 |
| Built In | 1990 | Status | Closed |
| Sold Date | 2024-06-26 |
INTERIOR FEATURES
| Has Laundry | Yes |
| Laundry Information | Gas & Electric Dryer Hookup |
| Has Fireplace | Yes |
| Fireplace Information | Family Room |
| Has Appliances | Yes |
| Kitchen Appliances | Dishwasher, Gas Oven |
| Kitchen Information | Tile Counters |
| Kitchen Area | Dining Room, In Kitchen |
| Has Heating | Yes |
| Heating Information | Central |
| Room Information | All Bedrooms Up, Family Room, Primary Suite |
| Has Cooling | Yes |
| Cooling Information | Central Air, Wall/Window Unit(s) |
| Flooring Information | Carpet, Tile |
| InteriorFeatures Information | Block Walls, Ceiling Fan(s), High Ceilings, Unfurnished |
| EntryLocation | Front Door |
| Entry Level | 1 |
| Has Spa | No |
| SpaDescription | None |
| WindowFeatures | Blinds |
| Bathroom Information | Bathtub, Shower in Tub |
| Main Level Bedrooms | 0 |
| Main Level Bathrooms | 1 |
EXTERIOR FEATURES
| Roof | Tile |
| Has Pool | No |
| Pool | None |
| Has Patio | Yes |
| Patio | Covered, Porch |
| Has Fence | Yes |
| Fencing | Brick, Wood |
WALKSCORE
MAP
MORTGAGE CALCULATOR
- Principal & Interest:
- Property Tax: $469
- Home Insurance:$119
- HOA Fees:$0
- Mortgage Insurance:
PRICE HISTORY
| Date | Event | Price |
| 06/26/2024 | Sold | $435,000 |
| 05/14/2024 | Active Under Contract | $439,900 |
| 04/22/2024 | Price Change (Relisted) | $439,900 (-0.02%) |
| 02/28/2024 | Listed | $440,000 |

Topfind Realty
REALTOR®
(844)-333-8033
Questions? Contact today.
Interested in buying or selling a home similar to 12546 Loma Verde Drive?
Victorville Similar Properties
Listing provided courtesy of Ernika Broderick, First Team Real Estate. Based on information from California Regional Multiple Listing Service, Inc. as of #Date#. This information is for your personal, non-commercial use and may not be used for any purpose other than to identify prospective properties you may be interested in purchasing. Display of MLS data is usually deemed reliable but is NOT guaranteed accurate by the MLS. Buyers are responsible for verifying the accuracy of all information and should investigate the data themselves or retain appropriate professionals. Information from sources other than the Listing Agent may have been included in the MLS data. Unless otherwise specified in writing, Broker/Agent has not and will not verify any information obtained from other sources. The Broker/Agent providing the information contained herein may or may not have been the Listing and/or Selling Agent.
