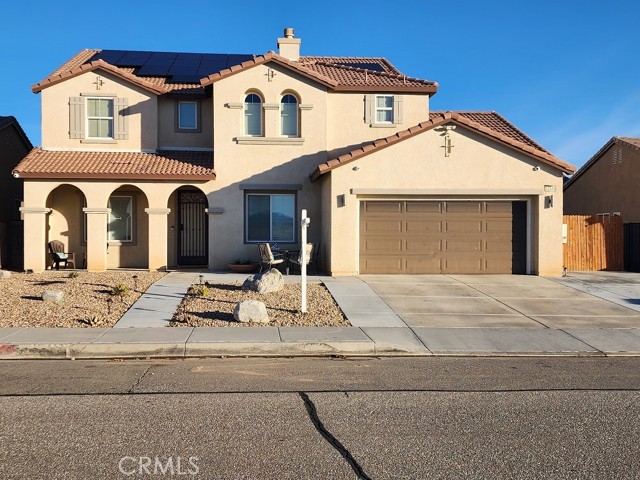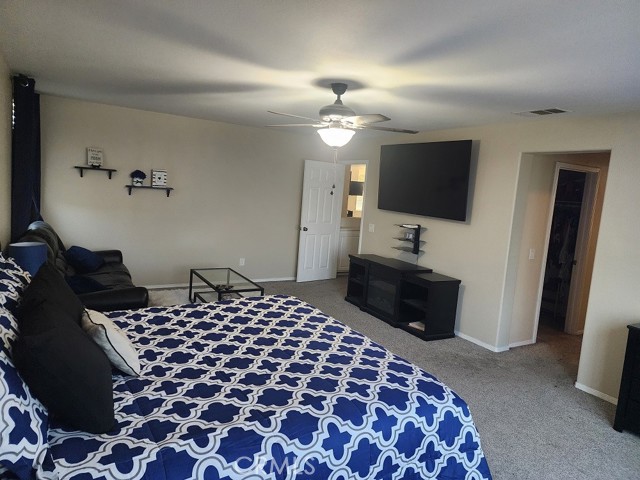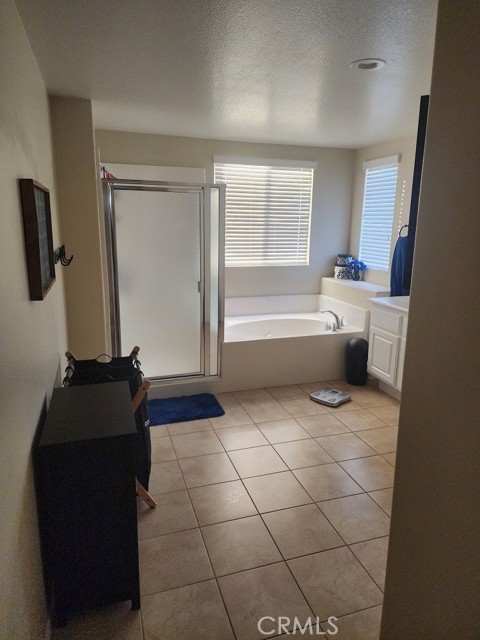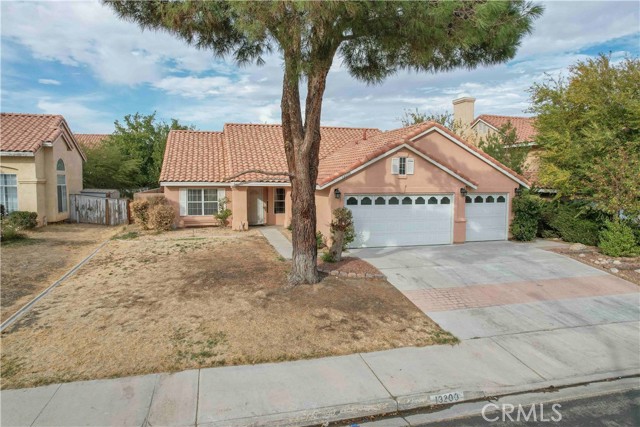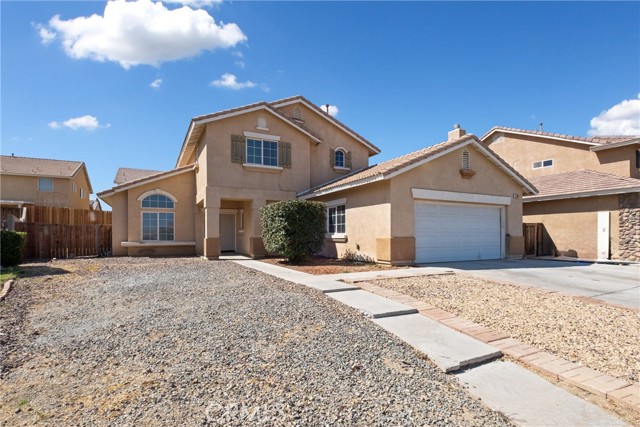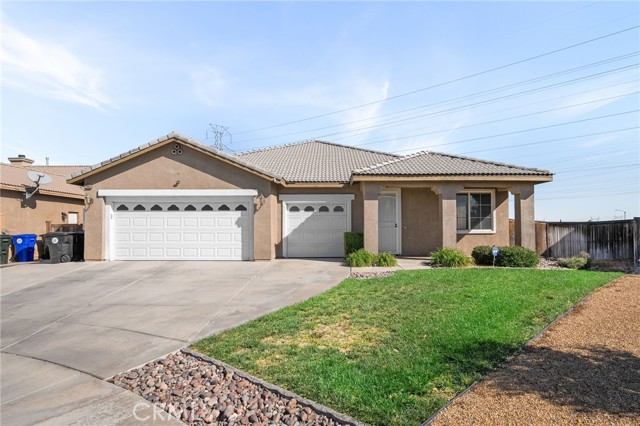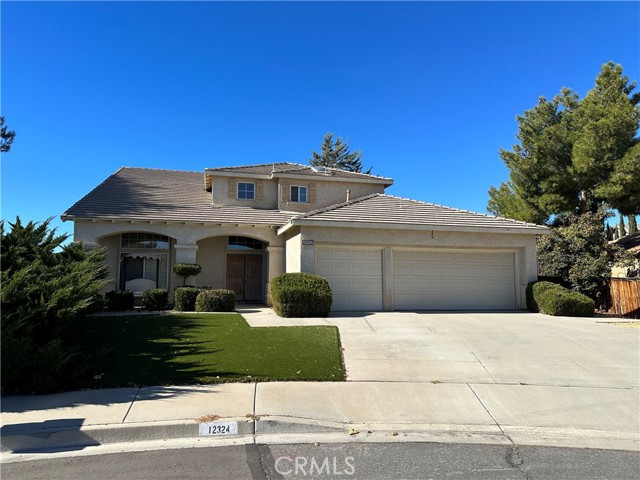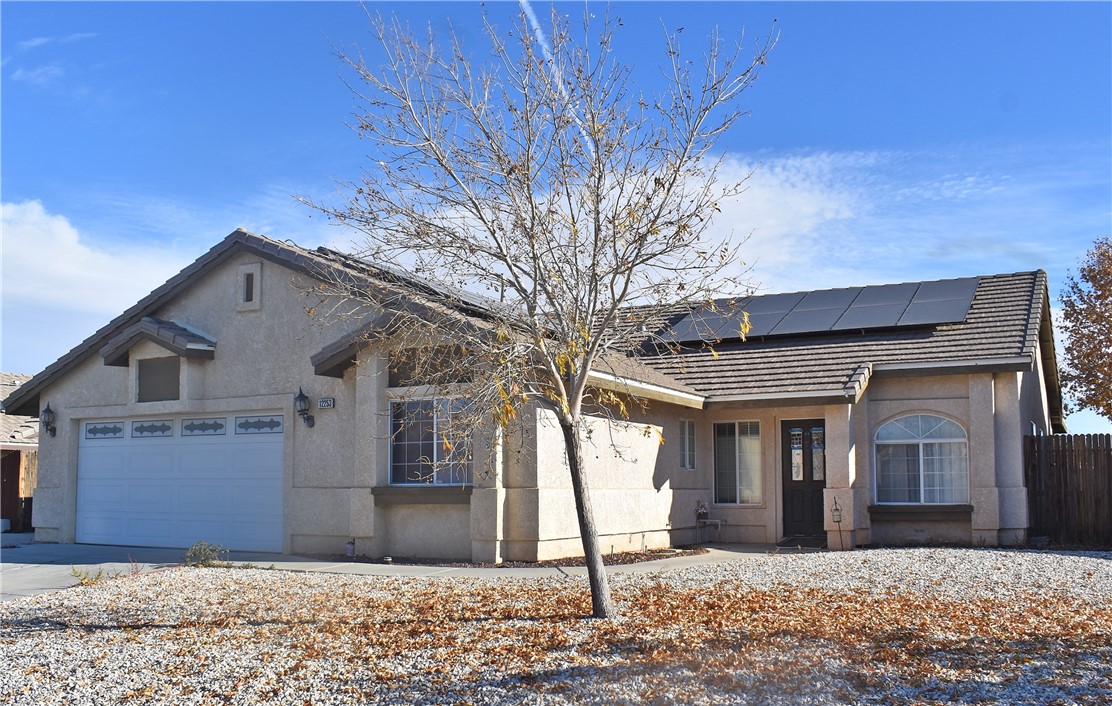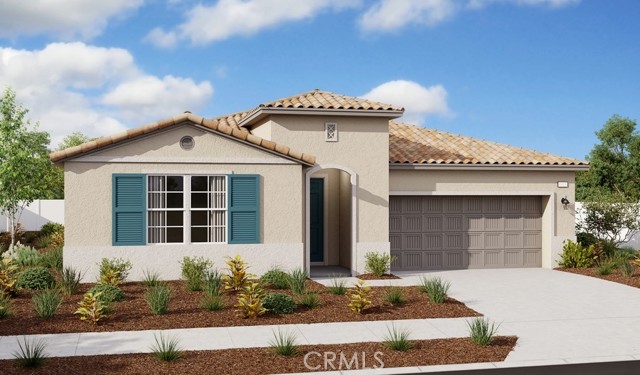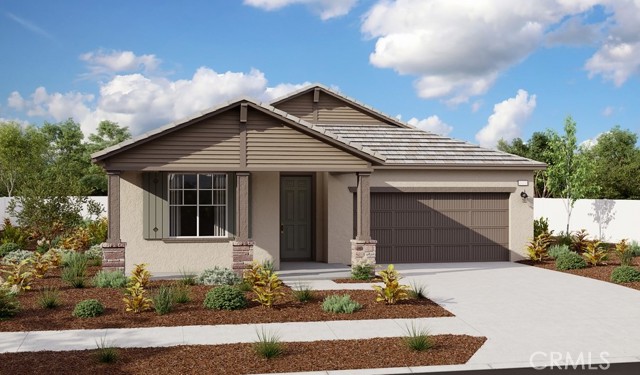12548 Mesa Street
Victorville, CA 92392
Sold
Welcome Home to High Desert luxury living at its finest! This spectacular 2-Story 5-bed, 4.5-bath POOL home boast of 3,600+ square feet of luxurious well-planned living space. Are you READY to enjoy the newer built 2022 fabulous In-Ground Solar Heated pool? No need to worry about high energy bills during the hot summer months, this home features highly efficient SOLAR panels by SUNGAGE. This spectacular home features a luxurious, spacious Master Bedroom-Suite that meets all your expectations and more. Got guest? This well-planned home features a gorgeous downstairs Bedroom-Suite for your guests or mother-in-law. This home features a upstairs loft that makes this home the “FUN” house for all ages. Additionally, this home features the convenience of your very own “personal gym” to utilize before or after your work commute. Got children? This spectacular home is within walking distance to the newer constructed Sunset Ridge Park. This home is fully equipped with a state-of-the-art security surveillance system making security a top priority. Hurry, your DREAM home awaits YOU!
PROPERTY INFORMATION
| MLS # | CV24006315 | Lot Size | 7,202 Sq. Ft. |
| HOA Fees | $0/Monthly | Property Type | Single Family Residence |
| Price | $ 575,000
Price Per SqFt: $ 157 |
DOM | 684 Days |
| Address | 12548 Mesa Street | Type | Residential |
| City | Victorville | Sq.Ft. | 3,673 Sq. Ft. |
| Postal Code | 92392 | Garage | 2 |
| County | San Bernardino | Year Built | 2006 |
| Bed / Bath | 5 / 4.5 | Parking | 2 |
| Built In | 2006 | Status | Closed |
| Sold Date | 2024-02-28 |
INTERIOR FEATURES
| Has Laundry | Yes |
| Laundry Information | Gas Dryer Hookup, Individual Room, Inside |
| Has Fireplace | Yes |
| Fireplace Information | Family Room |
| Has Appliances | Yes |
| Kitchen Appliances | Dishwasher, Electric Oven, Electric Range, Electric Cooktop, Free-Standing Range, Disposal, Gas Water Heater, Microwave, Refrigerator |
| Kitchen Information | Granite Counters, Kitchen Island, Kitchen Open to Family Room, Walk-In Pantry |
| Kitchen Area | Family Kitchen, In Kitchen, In Living Room |
| Has Heating | Yes |
| Heating Information | Central |
| Room Information | Attic, Bonus Room, Exercise Room, Family Room, Game Room, Great Room, Jack & Jill, Kitchen, Laundry, Living Room, Loft, Main Floor Bedroom, Primary Suite, Office, Walk-In Closet, Walk-In Pantry |
| Has Cooling | Yes |
| Cooling Information | Central Air, Dual, Electric, Zoned |
| Flooring Information | Carpet, Laminate, Wood |
| InteriorFeatures Information | Ceiling Fan(s), Granite Counters, In-Law Floorplan, Open Floorplan, Pantry, Recessed Lighting |
| DoorFeatures | Storm Door(s) |
| EntryLocation | Front Door |
| Entry Level | 1 |
| Has Spa | Yes |
| SpaDescription | Private, Above Ground, Solar Heated |
| WindowFeatures | Plantation Shutters |
| SecuritySafety | Security System, Smoke Detector(s) |
| Bathroom Information | Bathtub, Shower, Shower in Tub, Double sinks in bath(s), Double Sinks in Primary Bath, Jetted Tub, Main Floor Full Bath, Privacy toilet door, Separate tub and shower, Soaking Tub, Vanity area, Walk-in shower |
| Main Level Bedrooms | 1 |
| Main Level Bathrooms | 2 |
EXTERIOR FEATURES
| FoundationDetails | Slab |
| Roof | Spanish Tile |
| Has Pool | Yes |
| Pool | Private, Gunite, Heated, In Ground, Solar Heat |
| Has Patio | Yes |
| Patio | Covered, Front Porch |
| Has Fence | Yes |
| Fencing | Wood |
WALKSCORE
MAP
MORTGAGE CALCULATOR
- Principal & Interest:
- Property Tax: $613
- Home Insurance:$119
- HOA Fees:$0
- Mortgage Insurance:
PRICE HISTORY
| Date | Event | Price |
| 02/28/2024 | Sold | $595,000 |
| 01/14/2024 | Pending | $575,000 |
| 01/11/2024 | Listed | $575,000 |

Topfind Realty
REALTOR®
(844)-333-8033
Questions? Contact today.
Interested in buying or selling a home similar to 12548 Mesa Street?
Victorville Similar Properties
Listing provided courtesy of Tangia Bryant, VISTA PACIFIC REALTY. Based on information from California Regional Multiple Listing Service, Inc. as of #Date#. This information is for your personal, non-commercial use and may not be used for any purpose other than to identify prospective properties you may be interested in purchasing. Display of MLS data is usually deemed reliable but is NOT guaranteed accurate by the MLS. Buyers are responsible for verifying the accuracy of all information and should investigate the data themselves or retain appropriate professionals. Information from sources other than the Listing Agent may have been included in the MLS data. Unless otherwise specified in writing, Broker/Agent has not and will not verify any information obtained from other sources. The Broker/Agent providing the information contained herein may or may not have been the Listing and/or Selling Agent.
