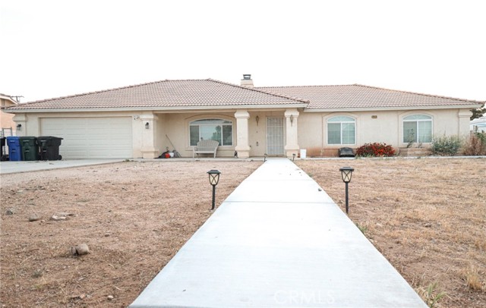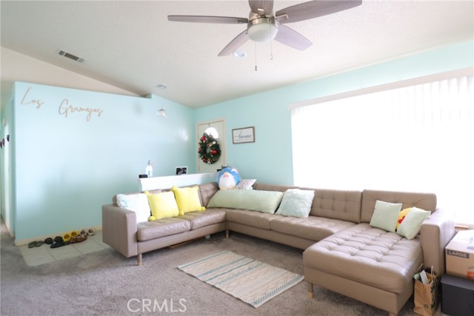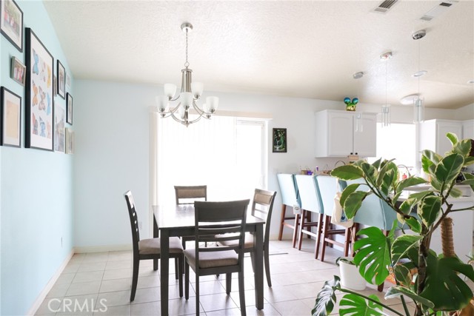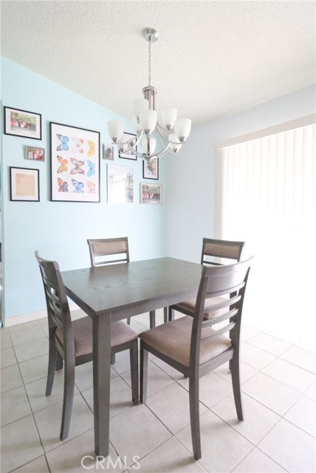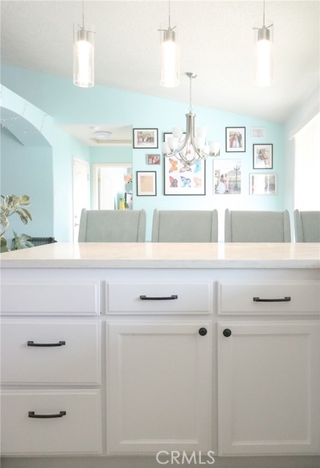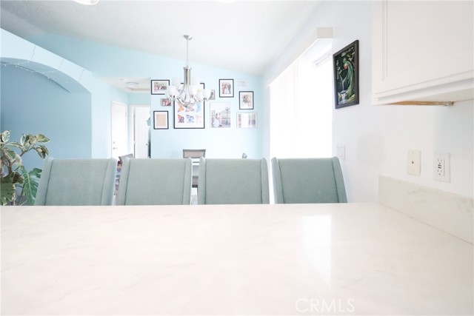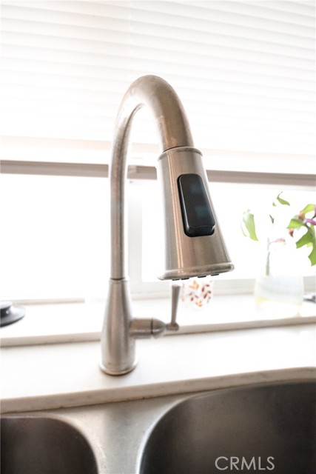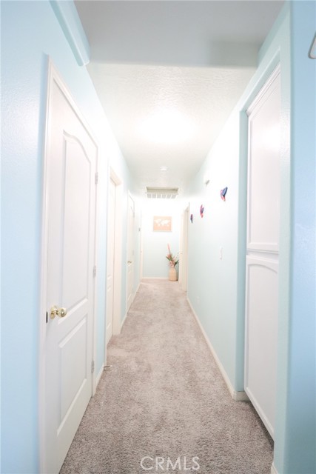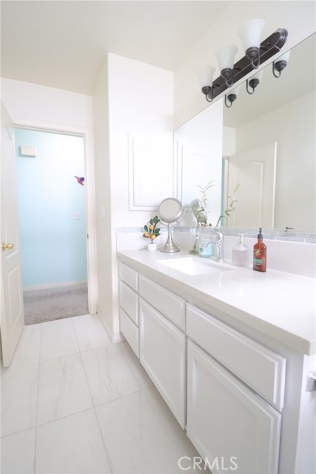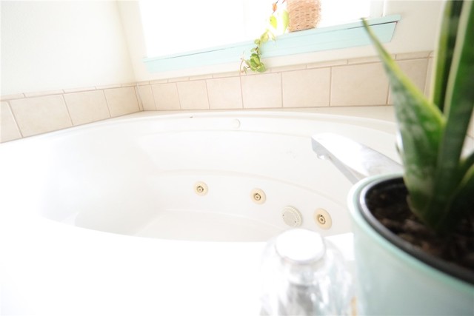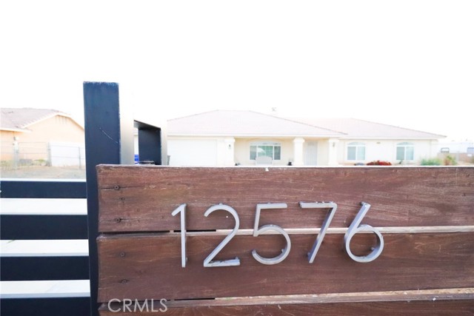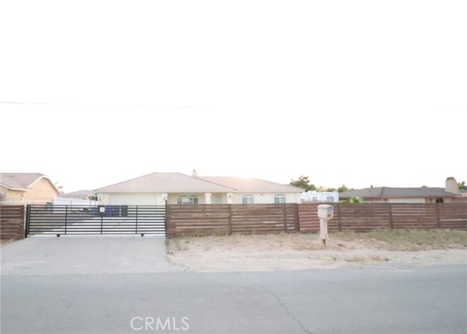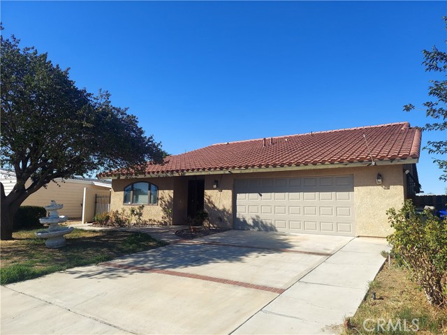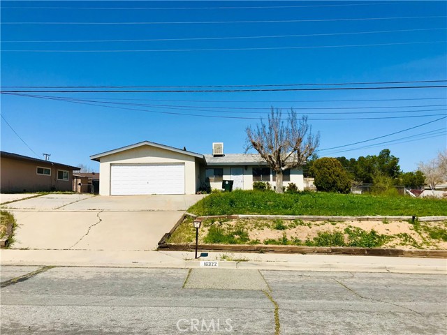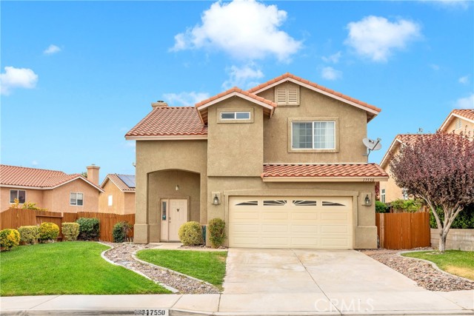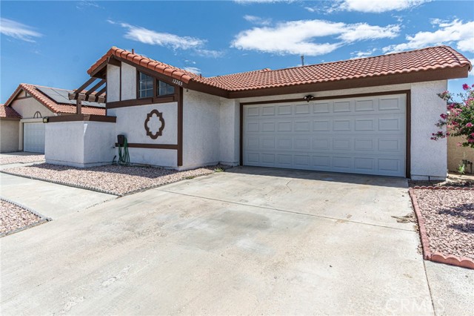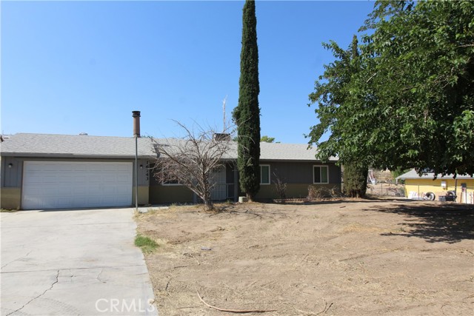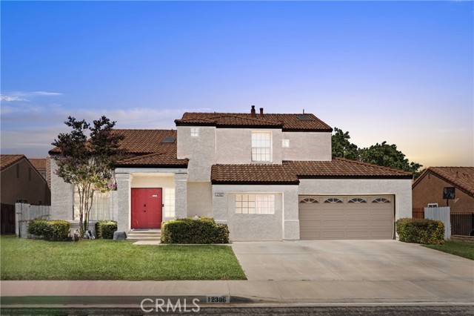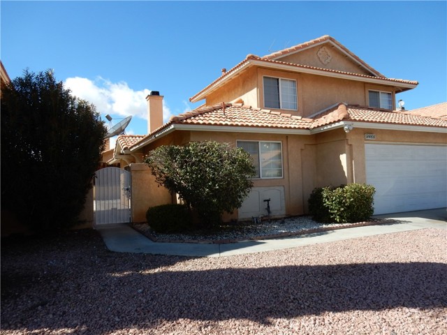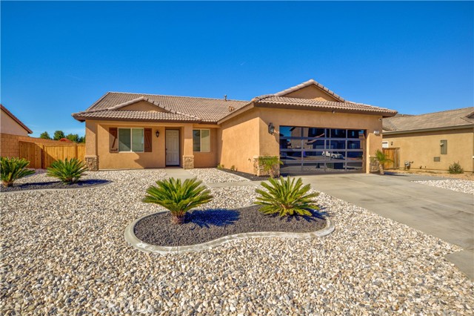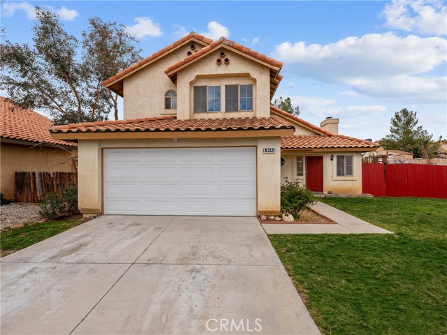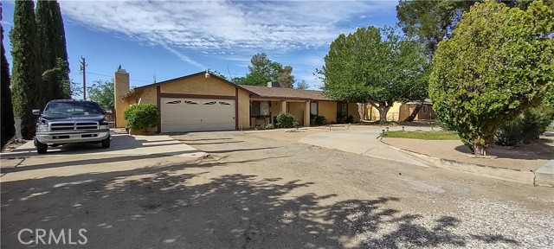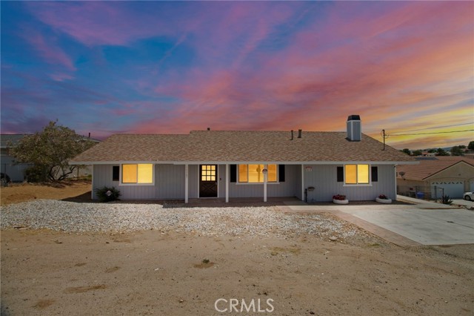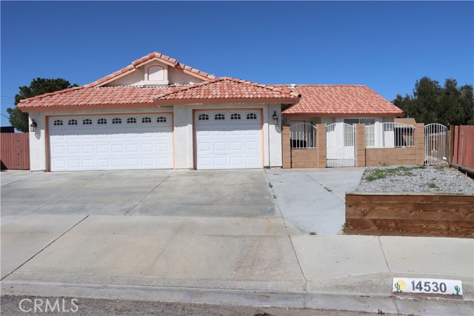12576 Sunny Vista Avenue
Victorville, CA 92395
Sold
12576 Sunny Vista Avenue
Victorville, CA 92395
Sold
Charming single-story home perfectly combines comfort convenience and potential. As you enter the property you’ll notice the spacious front lot which has a concrete driveway leading to the garage and walkway leading to the front door but the rest is left as a perfect canvas to landscape as you wish. If you look to the left of the house take note to the space large enough to drive an RV, car or other toys. The front of the house has a cute little covered porch with exterior lighting. When you enter the home you’ll be led into a spacious living room. In addition to all the natural light that streams into the room you also have additional light from the room’s recessed lighting. The kitchen has beautiful quartz counters, upgraded pendant lighting and a spacious pantry. Enjoy eating at the counter or in the dining area opened to the kitchen that sits in front of a sliding glass door. This home has a master and three additional bedrooms that can be used as a guest room, office or whatever best suits your needs. The master bedroom has a shower separate from a jetted tub, a private toilet room, his and her sinks and double doors that lead to a covered patio perfect for gatherings. The large backyard currently has two additions to the property, one shed and one bathroom with ample space for endless possibilities such as expansions, an ADU, garden and/or pool. In addition to all the home’s great features it’s also in a great location. Just minutes away from the 15 freeway, close proximity to a variety of local shopping centers, dining options and elementary school.
PROPERTY INFORMATION
| MLS # | IG24098532 | Lot Size | 18,000 Sq. Ft. |
| HOA Fees | $0/Monthly | Property Type | Single Family Residence |
| Price | $ 462,999
Price Per SqFt: $ 254 |
DOM | 554 Days |
| Address | 12576 Sunny Vista Avenue | Type | Residential |
| City | Victorville | Sq.Ft. | 1,824 Sq. Ft. |
| Postal Code | 92395 | Garage | 2 |
| County | San Bernardino | Year Built | 2006 |
| Bed / Bath | 4 / 2 | Parking | 2 |
| Built In | 2006 | Status | Closed |
| Sold Date | 2024-08-02 |
INTERIOR FEATURES
| Has Laundry | Yes |
| Laundry Information | Dryer Included, Gas Dryer Hookup, Individual Room, Washer Hookup, Washer Included |
| Has Fireplace | Yes |
| Fireplace Information | Living Room, Gas |
| Has Appliances | Yes |
| Kitchen Appliances | Dishwasher, Disposal, Gas Oven, Microwave, Water Heater |
| Kitchen Information | Quartz Counters, Tile Counters |
| Kitchen Area | Area, Breakfast Counter / Bar, In Kitchen, Separated |
| Has Heating | Yes |
| Heating Information | Central, Fireplace(s) |
| Room Information | All Bedrooms Down, Kitchen, Laundry, Living Room, Main Floor Bedroom, Main Floor Primary Bedroom |
| Has Cooling | Yes |
| Cooling Information | Central Air |
| Flooring Information | Carpet, Tile |
| InteriorFeatures Information | Ceiling Fan(s), Pantry, Quartz Counters, Tile Counters |
| DoorFeatures | Sliding Doors |
| EntryLocation | Front/East |
| Entry Level | 1 |
| Has Spa | No |
| SpaDescription | None |
| WindowFeatures | Screens |
| SecuritySafety | Carbon Monoxide Detector(s), Smoke Detector(s) |
| Bathroom Information | Bathtub, Shower, Shower in Tub, Quartz Counters, Tile Counters |
| Main Level Bedrooms | 4 |
| Main Level Bathrooms | 2 |
EXTERIOR FEATURES
| FoundationDetails | Slab |
| Roof | Tile |
| Has Pool | No |
| Pool | None |
| Has Patio | Yes |
| Patio | Concrete, Covered, Front Porch, Rear Porch, Slab |
| Has Fence | Yes |
| Fencing | Chain Link, Electric, Wood |
WALKSCORE
MAP
MORTGAGE CALCULATOR
- Principal & Interest:
- Property Tax: $494
- Home Insurance:$119
- HOA Fees:$0
- Mortgage Insurance:
PRICE HISTORY
| Date | Event | Price |
| 08/02/2024 | Sold | $445,000 |
| 05/31/2024 | Active Under Contract | $462,999 |
| 05/17/2024 | Listed | $462,999 |

Topfind Realty
REALTOR®
(844)-333-8033
Questions? Contact today.
Interested in buying or selling a home similar to 12576 Sunny Vista Avenue?
Victorville Similar Properties
Listing provided courtesy of Jessica Lacombe, The Hampton Group Realty. Based on information from California Regional Multiple Listing Service, Inc. as of #Date#. This information is for your personal, non-commercial use and may not be used for any purpose other than to identify prospective properties you may be interested in purchasing. Display of MLS data is usually deemed reliable but is NOT guaranteed accurate by the MLS. Buyers are responsible for verifying the accuracy of all information and should investigate the data themselves or retain appropriate professionals. Information from sources other than the Listing Agent may have been included in the MLS data. Unless otherwise specified in writing, Broker/Agent has not and will not verify any information obtained from other sources. The Broker/Agent providing the information contained herein may or may not have been the Listing and/or Selling Agent.
