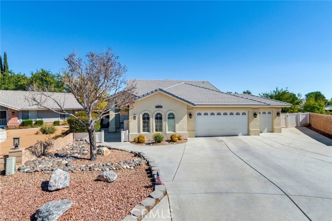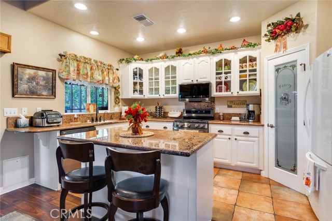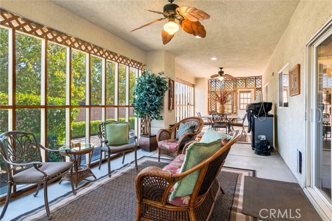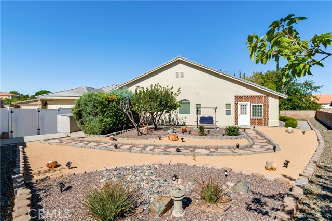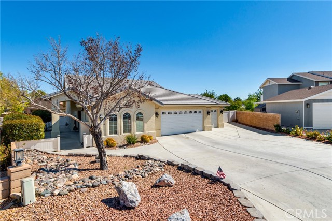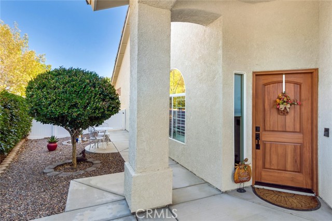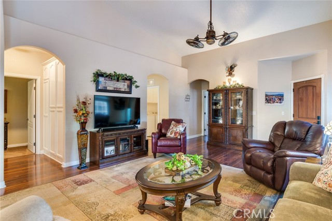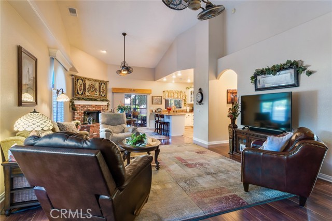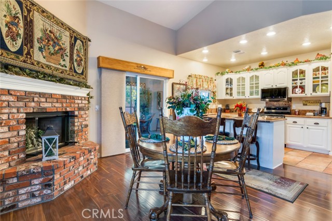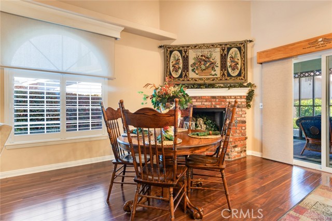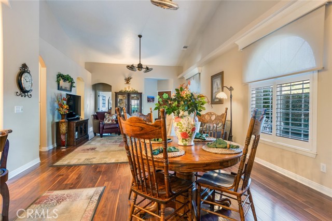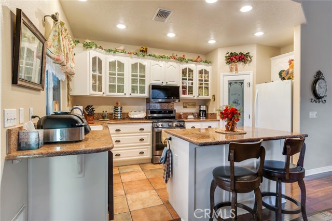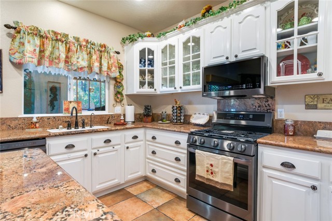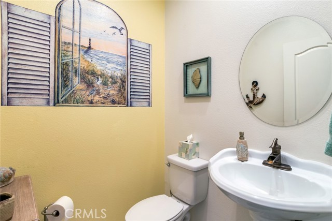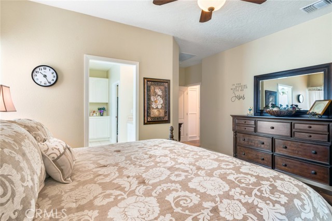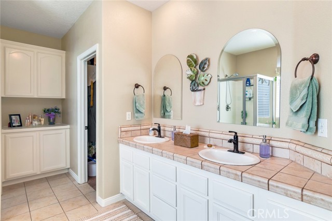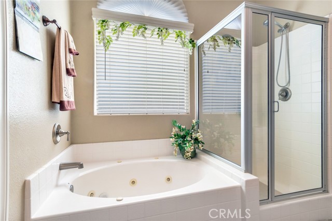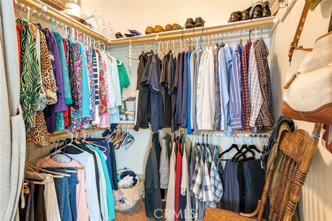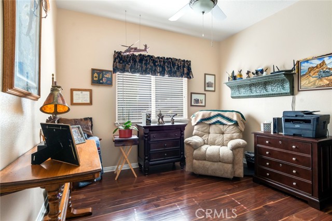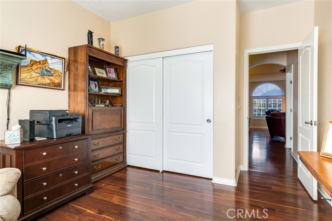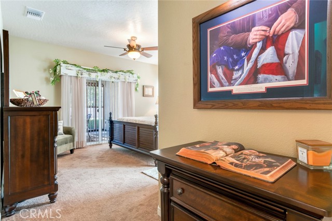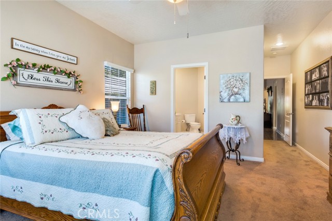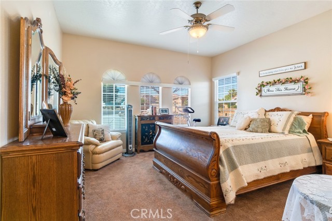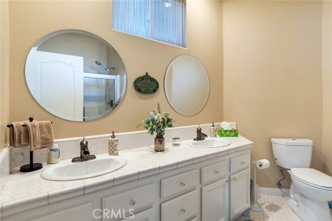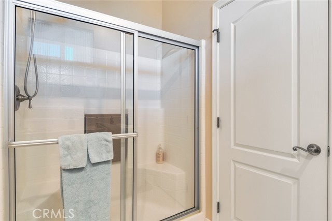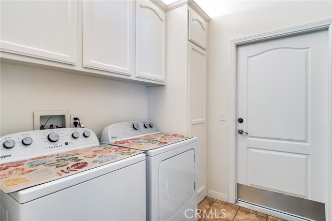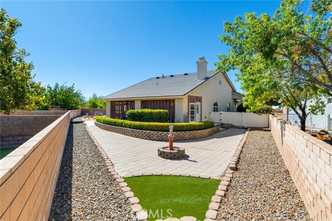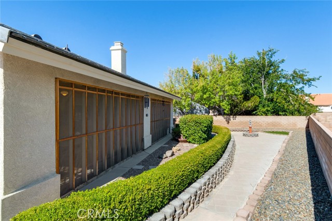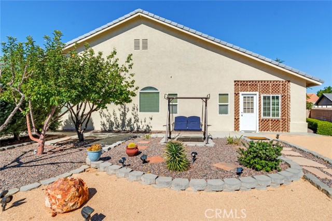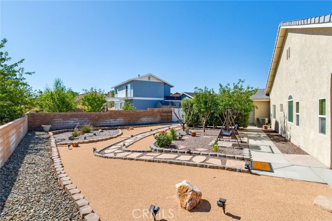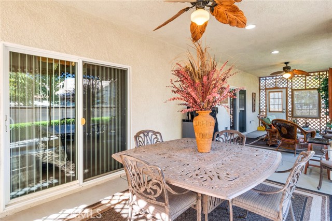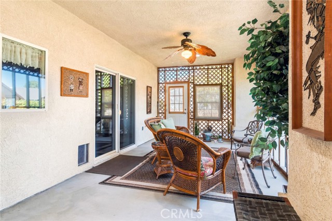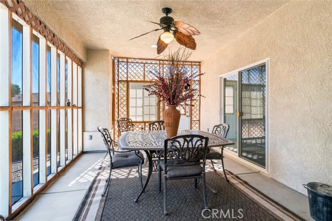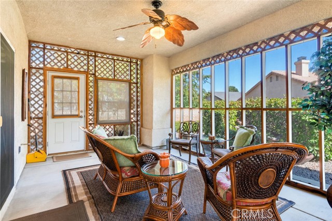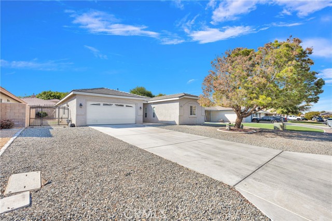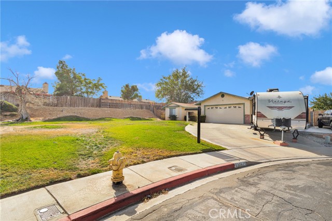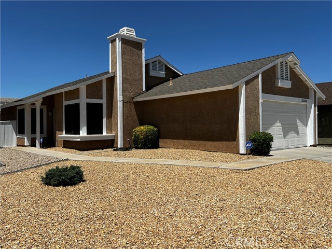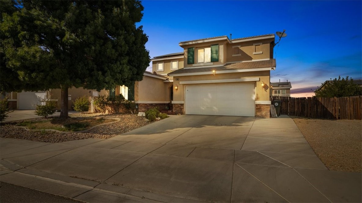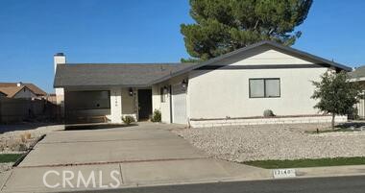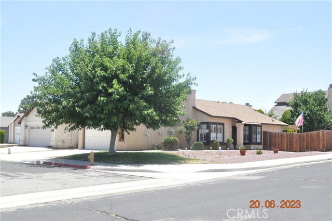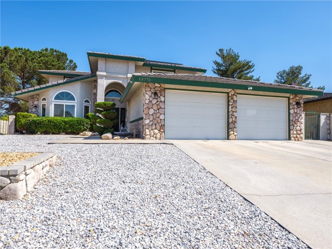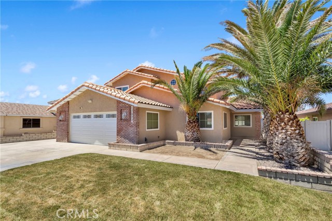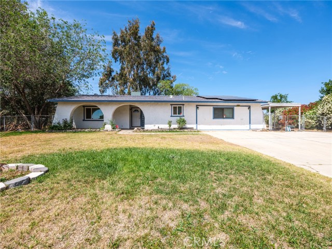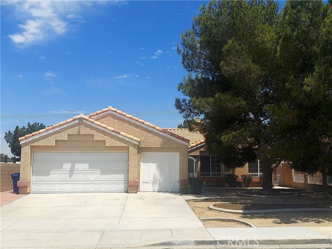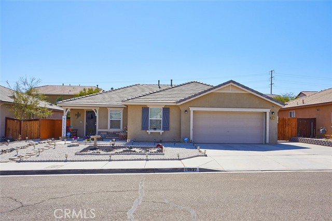12613 Tamarisk Road
Victorville, CA 92395
Sold
12613 Tamarisk Road
Victorville, CA 92395
Sold
Nestled in a tranquil cul-de-sac, this beautiful 3 bedroom, 3 bathroom home offers the ultimate blend of comfort, relaxation, and recreation. With 1,858 square feet of living space, Convenient access to local schools, shopping, and dining. This stunning property boasts: 3 spacious bedrooms with ample natural light, 3 modern bathrooms with sleek finishes, Gourmet kitchen with granite countertops and stainless steel appliances, Expansive living areas perfect for entertaining and Plenty of storage and closet space, New Hot water heater, Reverse Osmosis system, Water softener, Newer HVAC & Sure start kit for AC, Sliding glass door blinds, NEW Moen faucets in kitchen and master bathroom, Landscape backyard, Plantation shutters in the front room and beautifulLaminate floor and carpet. Community Amenities: Sparkling community pool for endless summer fun, 18-hole golf course for enthusiasts, A beach with swimming area, Serene lake views and tranquil walking paths, A community building, 3 parks, 14 fishing areas, and an Equestrian center. Don't Miss Out! Experience the best living in this incredible home. Schedule a showing today and make this stunning property yours!
PROPERTY INFORMATION
| MLS # | SW24201282 | Lot Size | 11,750 Sq. Ft. |
| HOA Fees | $138/Monthly | Property Type | Single Family Residence |
| Price | $ 475,000
Price Per SqFt: $ 256 |
DOM | 283 Days |
| Address | 12613 Tamarisk Road | Type | Residential |
| City | Victorville | Sq.Ft. | 1,858 Sq. Ft. |
| Postal Code | 92395 | Garage | 3 |
| County | San Bernardino | Year Built | 2006 |
| Bed / Bath | 3 / 2.5 | Parking | 3 |
| Built In | 2006 | Status | Closed |
| Sold Date | 2024-10-31 |
INTERIOR FEATURES
| Has Laundry | Yes |
| Laundry Information | Individual Room |
| Has Fireplace | Yes |
| Fireplace Information | Dining Room |
| Has Appliances | Yes |
| Kitchen Appliances | Dishwasher, Gas Range, Water Heater, Water Softener |
| Kitchen Information | Granite Counters, Kitchen Island |
| Kitchen Area | Area, Breakfast Counter / Bar, Dining Room |
| Has Heating | Yes |
| Heating Information | Central |
| Room Information | Kitchen, Living Room, Walk-In Closet |
| Has Cooling | Yes |
| Cooling Information | Central Air |
| Flooring Information | Carpet, Laminate |
| InteriorFeatures Information | Ceiling Fan(s), Granite Counters, High Ceilings |
| EntryLocation | front |
| Entry Level | 1 |
| Has Spa | Yes |
| SpaDescription | Association, Community, In Ground |
| Bathroom Information | Bathtub, Shower, Double sinks in bath(s) |
| Main Level Bedrooms | 3 |
| Main Level Bathrooms | 3 |
EXTERIOR FEATURES
| Has Pool | No |
| Pool | Association, Community, In Ground |
| Has Patio | Yes |
| Patio | Concrete, Enclosed, Screened Porch |
| Has Fence | Yes |
| Fencing | Block, Vinyl |
WALKSCORE
MAP
MORTGAGE CALCULATOR
- Principal & Interest:
- Property Tax: $507
- Home Insurance:$119
- HOA Fees:$0
- Mortgage Insurance:
PRICE HISTORY
| Date | Event | Price |
| 10/31/2024 | Sold | $475,000 |
| 09/27/2024 | Listed | $475,000 |

Topfind Realty
REALTOR®
(844)-333-8033
Questions? Contact today.
Interested in buying or selling a home similar to 12613 Tamarisk Road?
Victorville Similar Properties
Listing provided courtesy of Rebecca Dillon, Realty ONE Group Southwest. Based on information from California Regional Multiple Listing Service, Inc. as of #Date#. This information is for your personal, non-commercial use and may not be used for any purpose other than to identify prospective properties you may be interested in purchasing. Display of MLS data is usually deemed reliable but is NOT guaranteed accurate by the MLS. Buyers are responsible for verifying the accuracy of all information and should investigate the data themselves or retain appropriate professionals. Information from sources other than the Listing Agent may have been included in the MLS data. Unless otherwise specified in writing, Broker/Agent has not and will not verify any information obtained from other sources. The Broker/Agent providing the information contained herein may or may not have been the Listing and/or Selling Agent.
