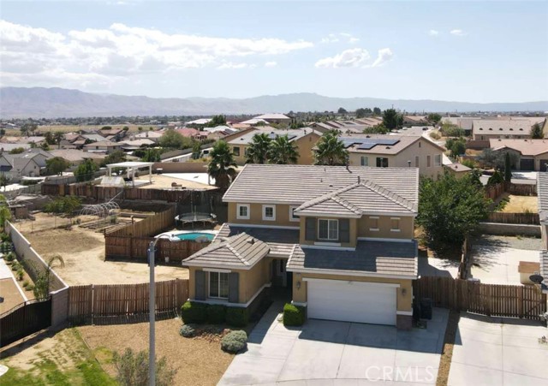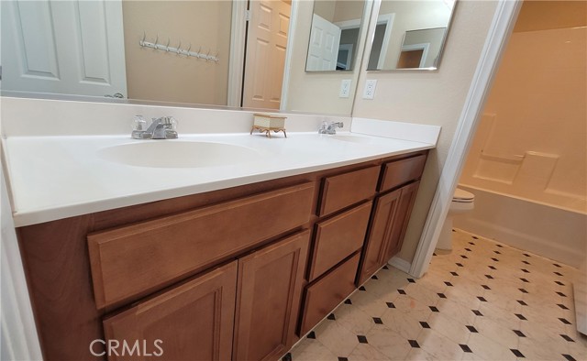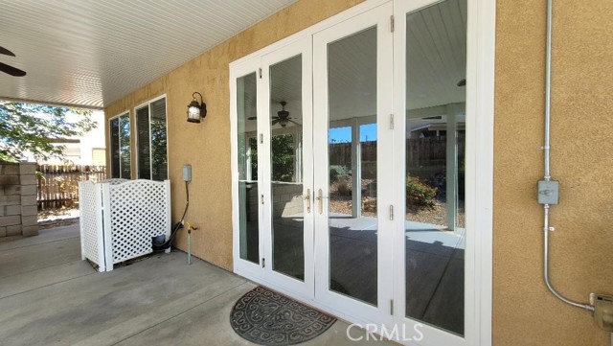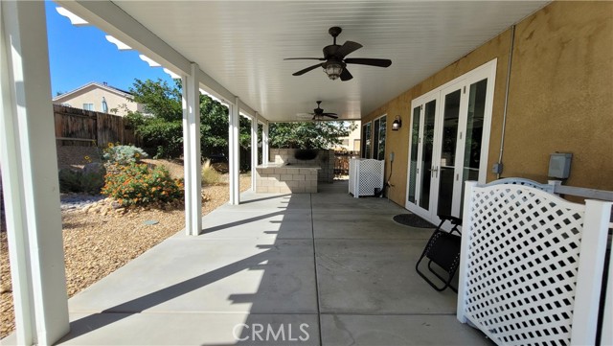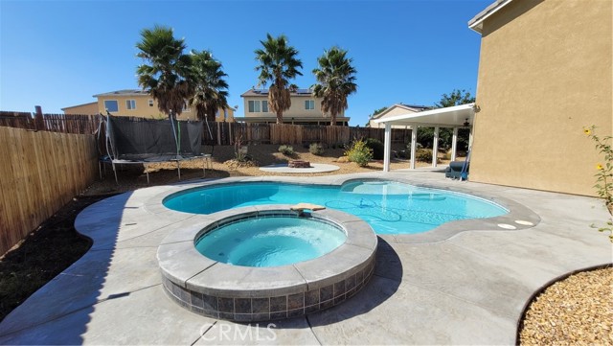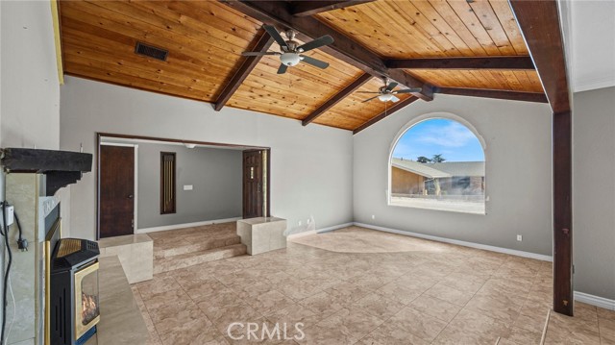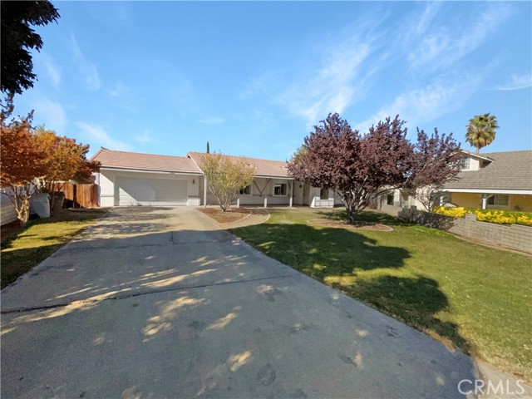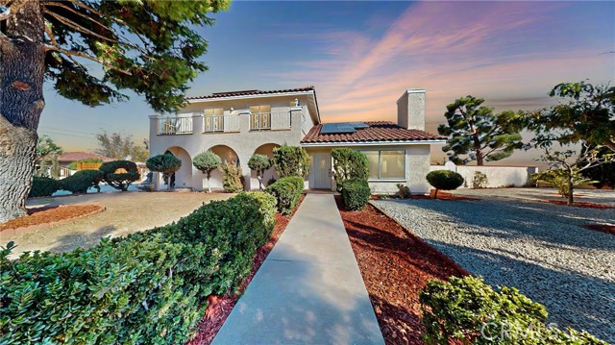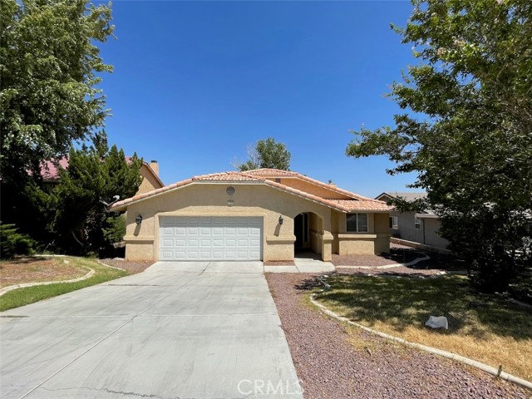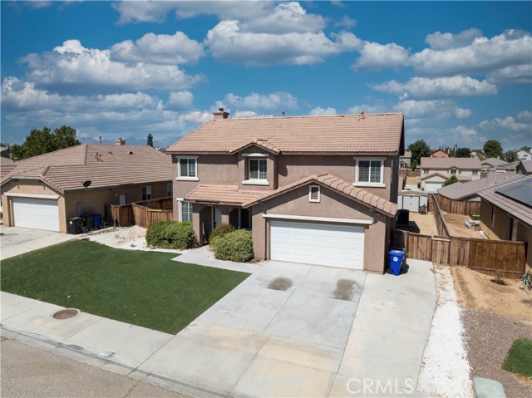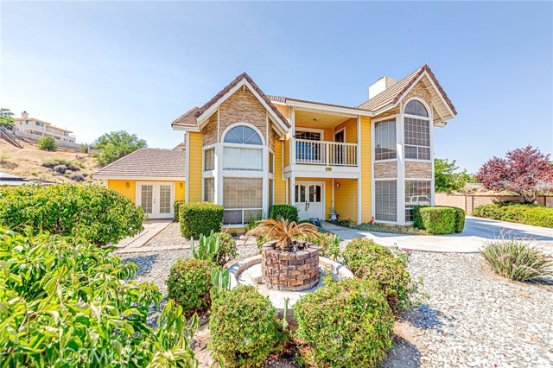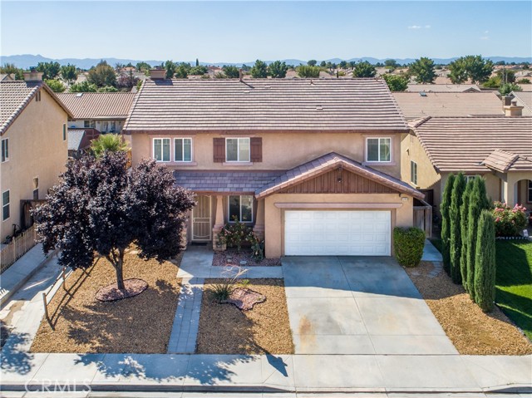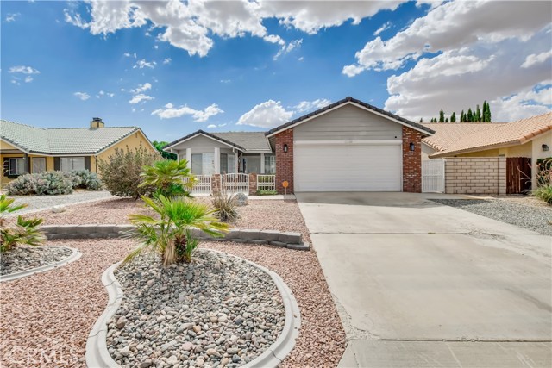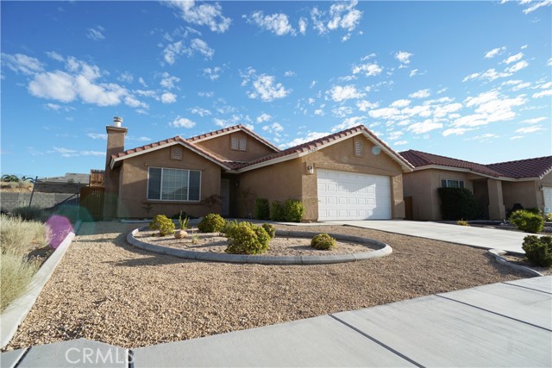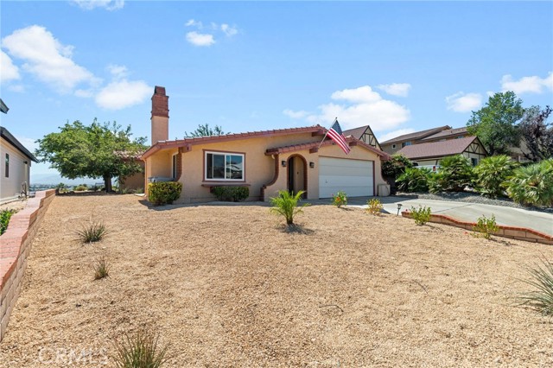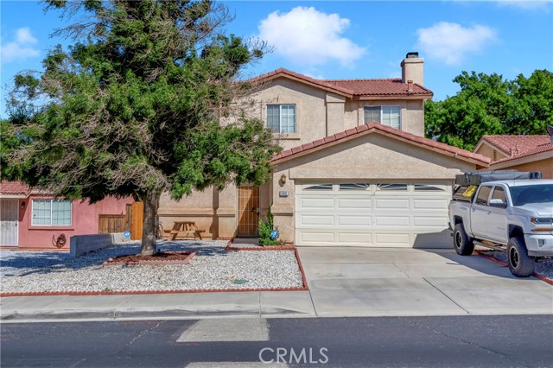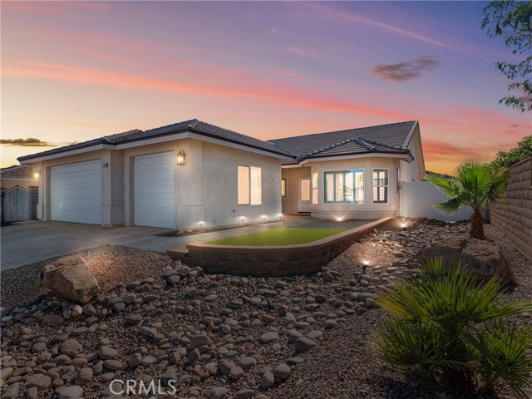12651 High Vista Street
Victorville, CA 92395
Sold
12651 High Vista Street
Victorville, CA 92395
Sold
Welcome to the Spring Valley Ridge. In the heart of Spring Valley area, you will enjoy this rare-to-find pool home along with large lot. This is a splendid beautiful turnkey spacious 4 bedrooms and 3 bathrooms home. Plus a den downstairs, which can be converted to another bedroom. This 2-story home features 2,592 square feet of living area, 14,204 square feet huge lot, and a 3-car tandem garage. Desert rock landscaped front and back with water saving automatic sprinklers. Large-sized high quality premium covered patio attached to the back. Entering inside, you are greeted to an open, high ceiling, high windows living room and dining area. The natural light shining through these windows impressively makes the home bright and warm. Elegant kitchen includes pantry and lots of cabinetry with impressive granite countertops. Open to the family room with fireplace. Quality French glass door leads you to backyard patio sitting area with a BBQ island for relaxation and party time entertainment. The private backyard area of this home also boasts a sparkling and delightful pool and spa, ideal for your own enjoyment. And if you like gardening, then you will be delighted with the plantation area separated by wooden fence. There is ample backyard/side yard space for your RV parking. Upstairs. there are 4 bedrooms and 2 bathrooms. Master suite has large walk-in closet. Great mountain view when looking through high windows from upstairs hallway. Fresh new interior wall paint and 2 AC ground units. Washer and dryer included. NO HOA in this desirable neighborhood. Close to VVC College, Endeavour School of Exploration, shoppings. Conveniently located for commuting via newly opened Yucca Loma Rd/Green Tree Blvd. Come to see all the features this home has to offer.
PROPERTY INFORMATION
| MLS # | HD23174272 | Lot Size | 14,204 Sq. Ft. |
| HOA Fees | $0/Monthly | Property Type | Single Family Residence |
| Price | $ 560,000
Price Per SqFt: $ 216 |
DOM | 794 Days |
| Address | 12651 High Vista Street | Type | Residential |
| City | Victorville | Sq.Ft. | 2,592 Sq. Ft. |
| Postal Code | 92395 | Garage | 3 |
| County | San Bernardino | Year Built | 2007 |
| Bed / Bath | 5 / 3 | Parking | 3 |
| Built In | 2007 | Status | Closed |
| Sold Date | 2023-11-07 |
INTERIOR FEATURES
| Has Laundry | Yes |
| Laundry Information | Dryer Included, Individual Room, Washer Included |
| Has Fireplace | Yes |
| Fireplace Information | Family Room |
| Has Appliances | Yes |
| Kitchen Appliances | Dishwasher, Free-Standing Range, Disposal, Microwave, Water Heater |
| Kitchen Information | Granite Counters, Kitchen Open to Family Room |
| Kitchen Area | Area |
| Has Heating | Yes |
| Heating Information | Central, Forced Air, Natural Gas |
| Room Information | Den, Family Room, Formal Entry, Kitchen, Laundry, Living Room, Primary Bathroom, Primary Bedroom, Walk-In Closet |
| Has Cooling | Yes |
| Cooling Information | Central Air, Electric, Wall/Window Unit(s) |
| Flooring Information | Carpet, Laminate |
| InteriorFeatures Information | Granite Counters, Tandem |
| EntryLocation | Front |
| Entry Level | 1 |
| Has Spa | Yes |
| SpaDescription | Private, In Ground |
| WindowFeatures | Blinds, Double Pane Windows, Screens |
| Bathroom Information | Bathtub, Shower in Tub |
| Main Level Bedrooms | 1 |
| Main Level Bathrooms | 1 |
EXTERIOR FEATURES
| FoundationDetails | Slab |
| Roof | Concrete, Tile |
| Has Pool | Yes |
| Pool | Private, In Ground |
| Has Patio | Yes |
| Patio | Covered |
| Has Sprinklers | Yes |
WALKSCORE
MAP
MORTGAGE CALCULATOR
- Principal & Interest:
- Property Tax: $597
- Home Insurance:$119
- HOA Fees:$0
- Mortgage Insurance:
PRICE HISTORY
| Date | Event | Price |
| 11/07/2023 | Sold | $560,000 |
| 11/04/2023 | Pending | $560,000 |

Topfind Realty
REALTOR®
(844)-333-8033
Questions? Contact today.
Interested in buying or selling a home similar to 12651 High Vista Street?
Victorville Similar Properties
Listing provided courtesy of Kuo Shyu, Kuo K Shyu, Broker. Based on information from California Regional Multiple Listing Service, Inc. as of #Date#. This information is for your personal, non-commercial use and may not be used for any purpose other than to identify prospective properties you may be interested in purchasing. Display of MLS data is usually deemed reliable but is NOT guaranteed accurate by the MLS. Buyers are responsible for verifying the accuracy of all information and should investigate the data themselves or retain appropriate professionals. Information from sources other than the Listing Agent may have been included in the MLS data. Unless otherwise specified in writing, Broker/Agent has not and will not verify any information obtained from other sources. The Broker/Agent providing the information contained herein may or may not have been the Listing and/or Selling Agent.
