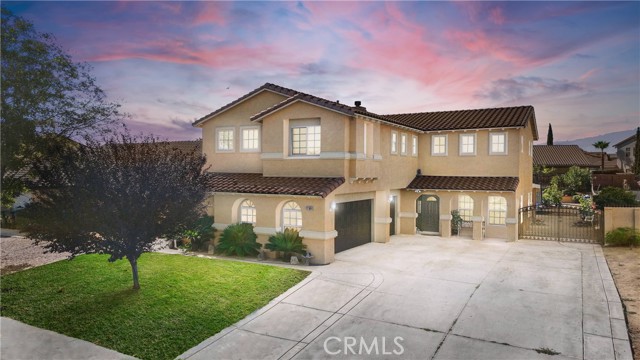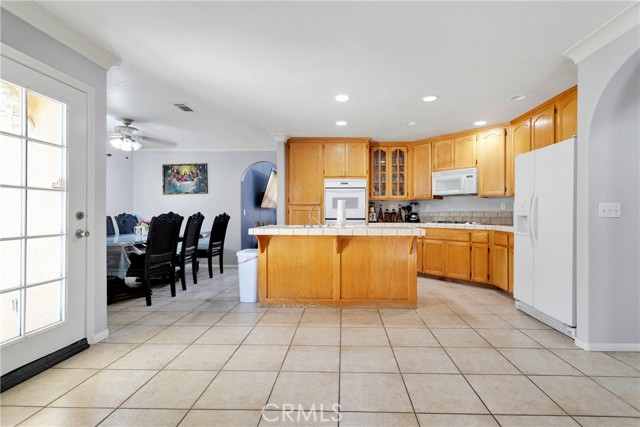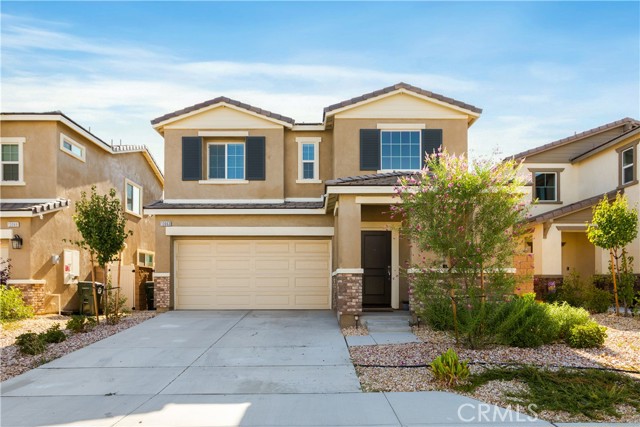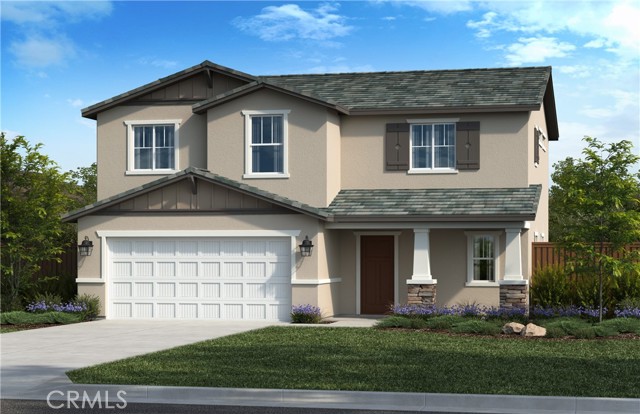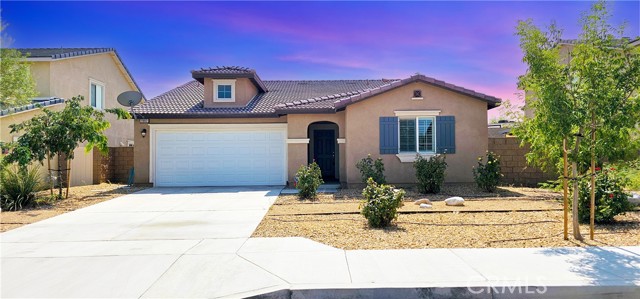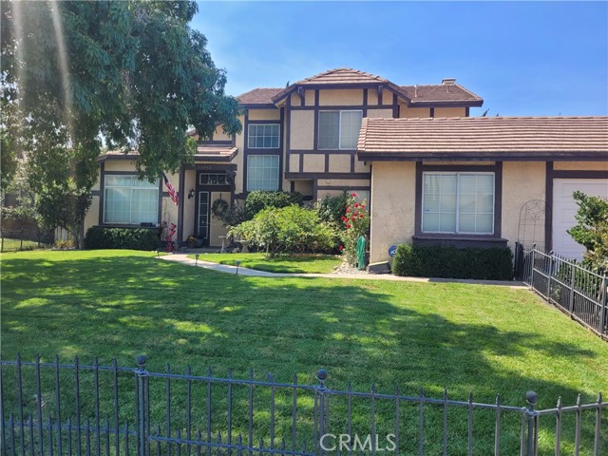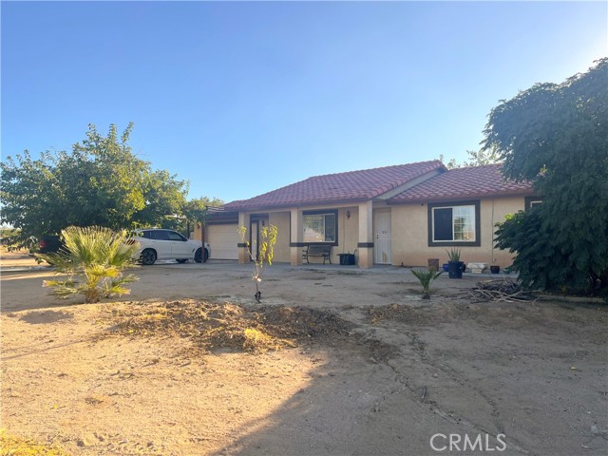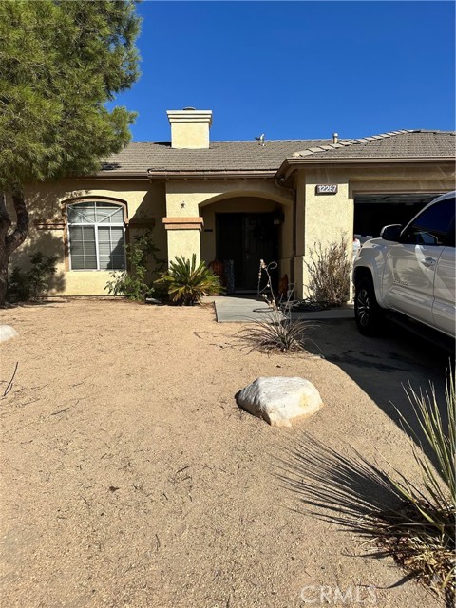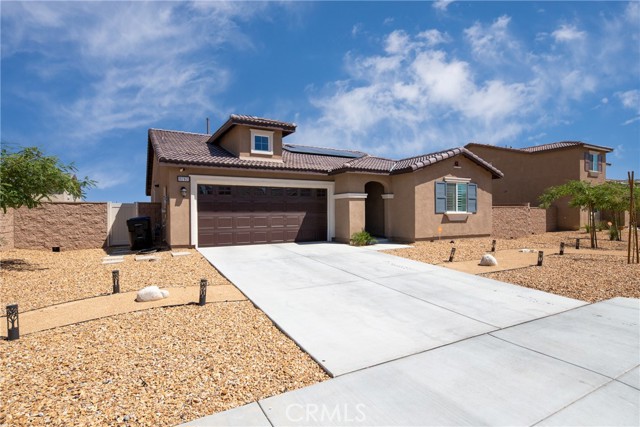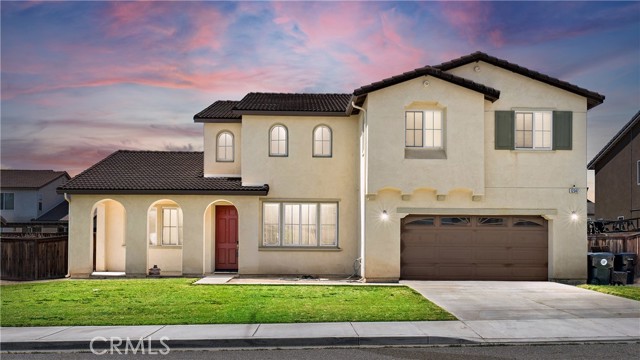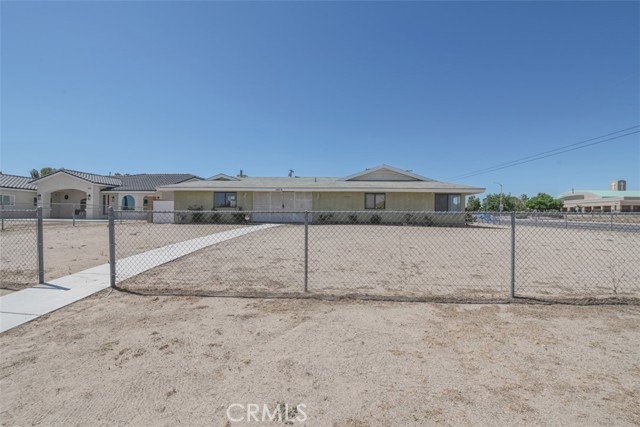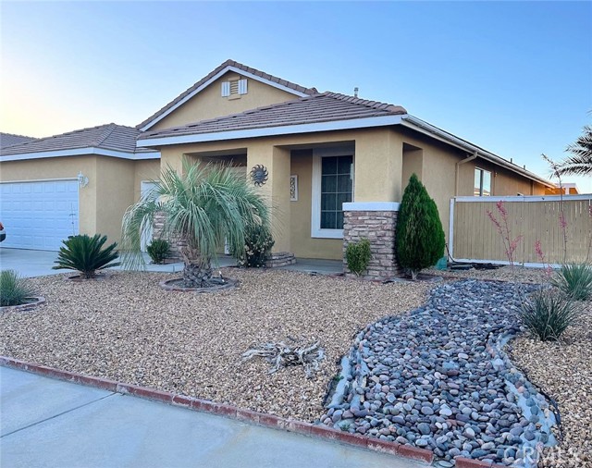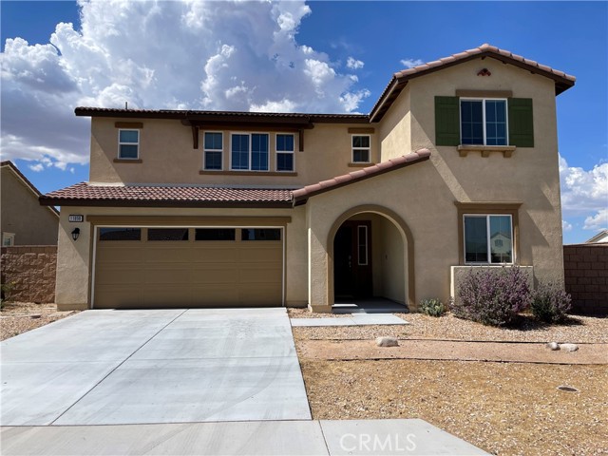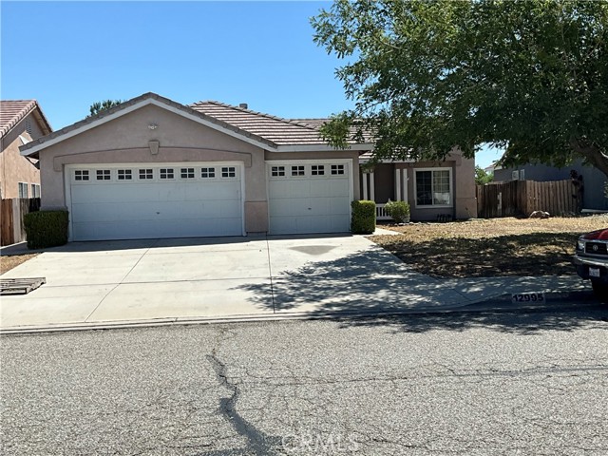12669 Water Lily Lane
Victorville, CA 92392
Welcome to the Eagle Ranch community. This elegant two-story residence combines classic charm with modern comforts. Situated on a Cul-de-sac and offering 4 bedrooms and 2.5 baths in a spacious, thoughtfully designed layout. As you step inside you are greeted by cathedral ceilings and an abundance of natural light which highlight the home’s exquisite architectural details. The living areas are perfect for both relaxing and entertaining, featuring an open floor plan, a formal dining area and a fireplace in the family room to keep you cozy in cold weather. The kitchen features a built-in double oven and cooktop, and a generous size island with a breakfast bar. Upstairs, the primary suite is complete with a private balcony where you can unwind and enjoy the serene views. The en-suite bath offers a bathtub, separate vanities, a walk-in shower and a private toilet. Two guest bedrooms feature walk-in closets, providing ample storage and convenience. Also, you'll find a versatile bonus room that can be customized to fit your needs - whether as a home office, playroom, or additional lounge area. Outside, the property shines with a spacious yard that offers endless possibilities for outdoor enjoyment. With RV access and parking, as well as a 3-car garage, you’ll have plenty of space for all your vehicles and recreational equipment and a spacious driveway. Don’t miss the opportunity to call this exceptional house your home!
PROPERTY INFORMATION
| MLS # | HD24174795 | Lot Size | 9,625 Sq. Ft. |
| HOA Fees | $0/Monthly | Property Type | Single Family Residence |
| Price | $ 529,000
Price Per SqFt: $ 198 |
DOM | 448 Days |
| Address | 12669 Water Lily Lane | Type | Residential |
| City | Victorville | Sq.Ft. | 2,670 Sq. Ft. |
| Postal Code | 92392 | Garage | 3 |
| County | San Bernardino | Year Built | 2002 |
| Bed / Bath | 4 / 2.5 | Parking | 11 |
| Built In | 2002 | Status | Active |
INTERIOR FEATURES
| Has Laundry | Yes |
| Laundry Information | Individual Room, Inside, Washer Hookup |
| Has Fireplace | Yes |
| Fireplace Information | Family Room, Gas, Gas Starter |
| Has Appliances | Yes |
| Kitchen Appliances | Built-In Range, Dishwasher, Double Oven, Electric Oven, Disposal, Gas Cooktop, High Efficiency Water Heater, Microwave, Water Heater |
| Kitchen Information | Kitchen Island, Tile Counters |
| Kitchen Area | Area, Breakfast Counter / Bar, In Kitchen, Separated, Country Kitchen |
| Has Heating | Yes |
| Heating Information | Central, Fireplace(s) |
| Room Information | All Bedrooms Up, Attic, Bonus Room, Family Room, Kitchen, Laundry, Living Room, Primary Suite, Separate Family Room, Walk-In Closet |
| Has Cooling | Yes |
| Cooling Information | Central Air |
| Flooring Information | Carpet, Laminate, Tile |
| InteriorFeatures Information | 2 Staircases, Balcony, Cathedral Ceiling(s), Ceiling Fan(s), Crown Molding, High Ceilings, Tile Counters |
| DoorFeatures | Panel Doors |
| EntryLocation | 1 |
| Entry Level | 1 |
| Has Spa | No |
| SpaDescription | None |
| WindowFeatures | Custom Covering, Double Pane Windows |
| SecuritySafety | Carbon Monoxide Detector(s), Smoke Detector(s) |
| Bathroom Information | Bathtub, Shower, Shower in Tub, Closet in bathroom, Double sinks in bath(s), Double Sinks in Primary Bath, Privacy toilet door, Separate tub and shower, Tile Counters, Vanity area, Walk-in shower |
| Main Level Bedrooms | 0 |
| Main Level Bathrooms | 1 |
EXTERIOR FEATURES
| FoundationDetails | Slab |
| Roof | Tile |
| Has Pool | No |
| Pool | None |
| Has Patio | Yes |
| Patio | Covered, Patio |
| Has Fence | Yes |
| Fencing | Wood |
| Has Sprinklers | Yes |
WALKSCORE
MAP
MORTGAGE CALCULATOR
- Principal & Interest:
- Property Tax: $564
- Home Insurance:$119
- HOA Fees:$0
- Mortgage Insurance:
PRICE HISTORY
| Date | Event | Price |
| 09/08/2024 | Listed | $529,000 |

Topfind Realty
REALTOR®
(844)-333-8033
Questions? Contact today.
Use a Topfind agent and receive a cash rebate of up to $5,290
Victorville Similar Properties
Listing provided courtesy of Tony Askar, First Team Real Estate-HighDes. Based on information from California Regional Multiple Listing Service, Inc. as of #Date#. This information is for your personal, non-commercial use and may not be used for any purpose other than to identify prospective properties you may be interested in purchasing. Display of MLS data is usually deemed reliable but is NOT guaranteed accurate by the MLS. Buyers are responsible for verifying the accuracy of all information and should investigate the data themselves or retain appropriate professionals. Information from sources other than the Listing Agent may have been included in the MLS data. Unless otherwise specified in writing, Broker/Agent has not and will not verify any information obtained from other sources. The Broker/Agent providing the information contained herein may or may not have been the Listing and/or Selling Agent.
