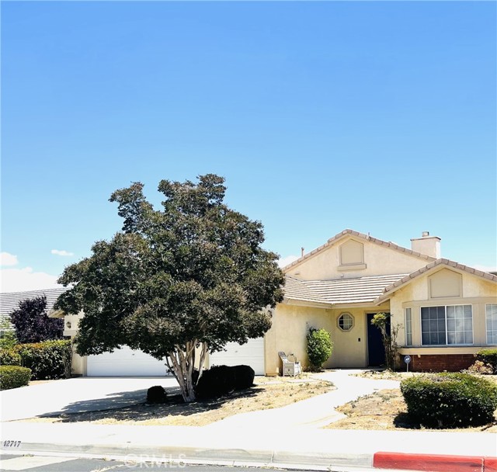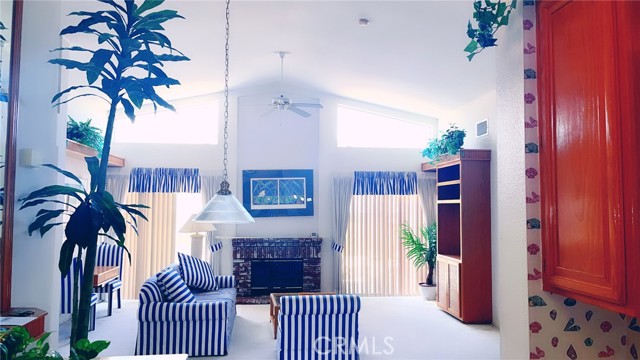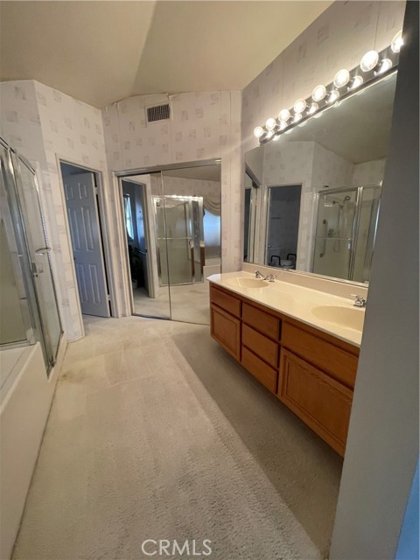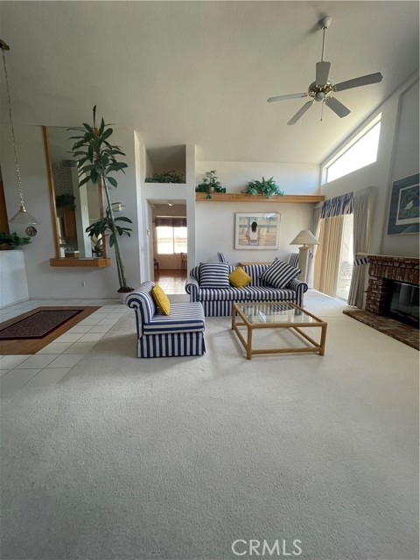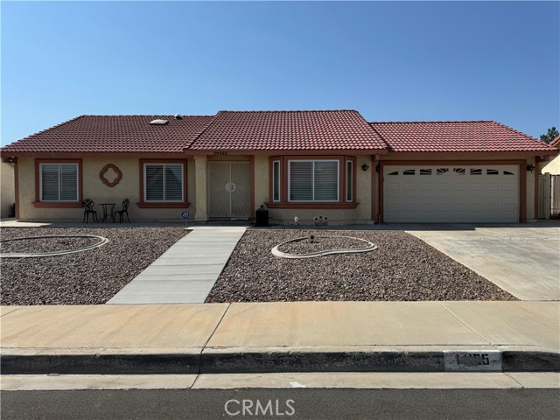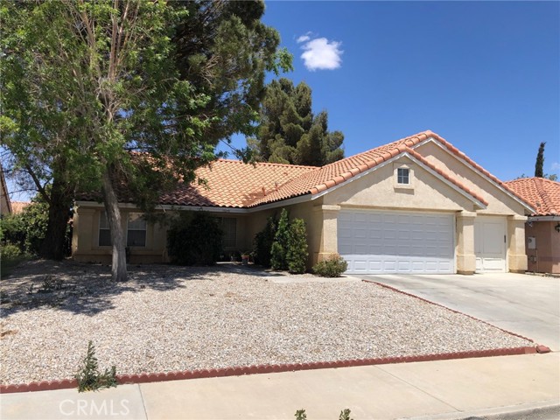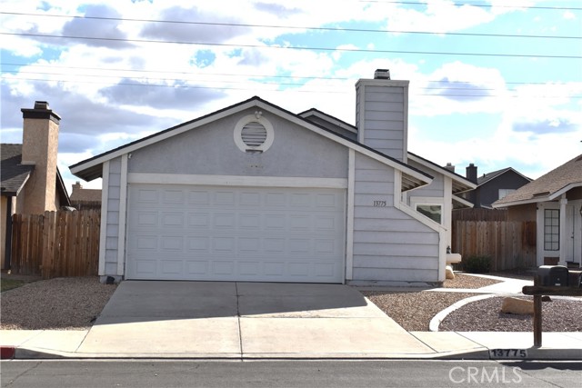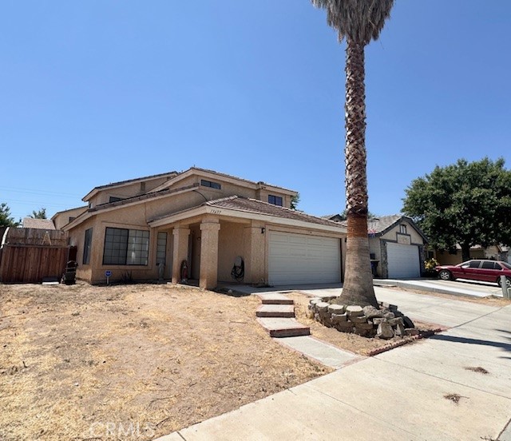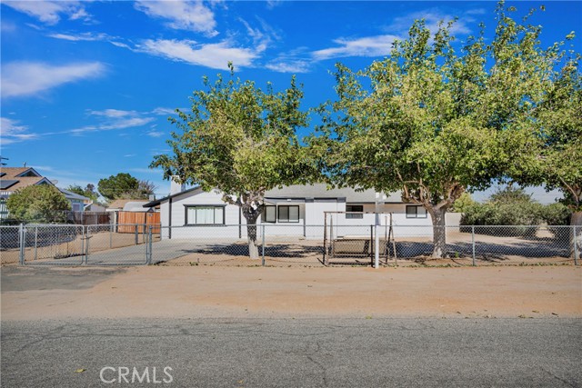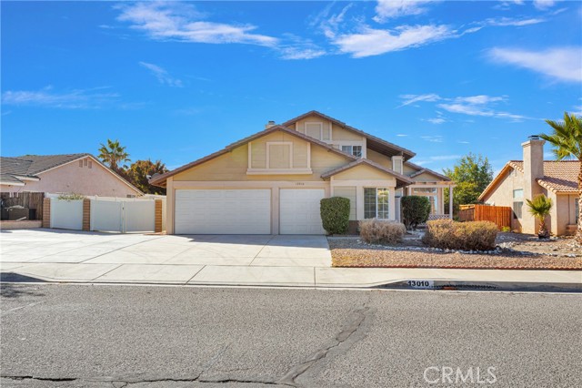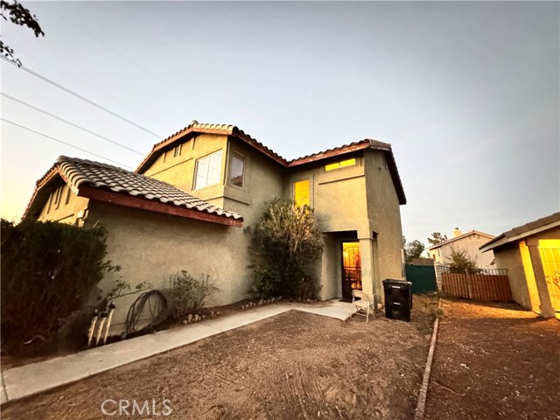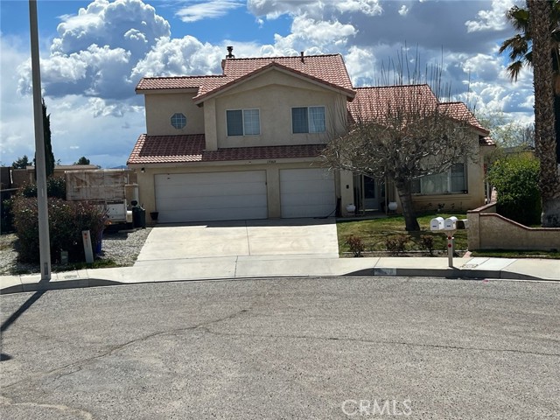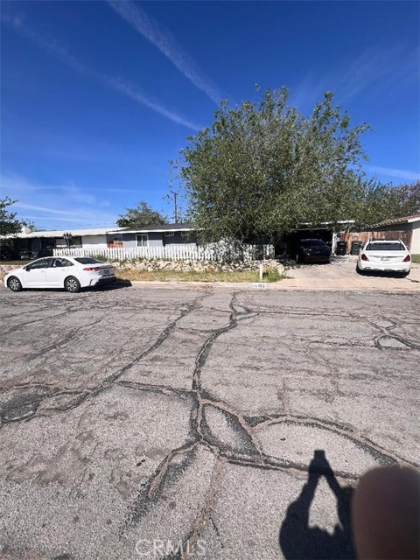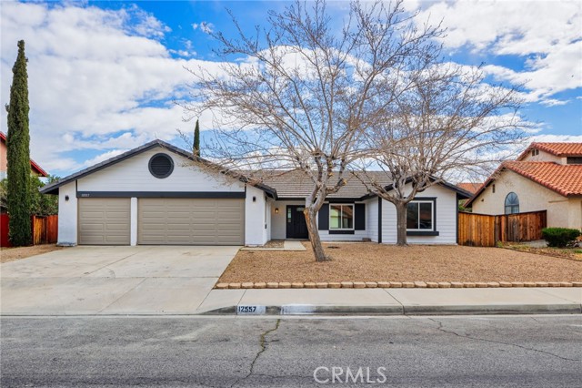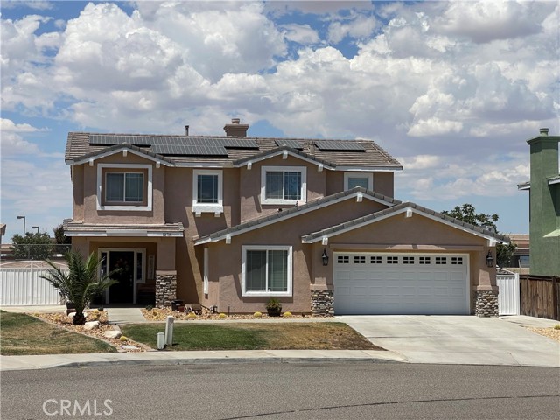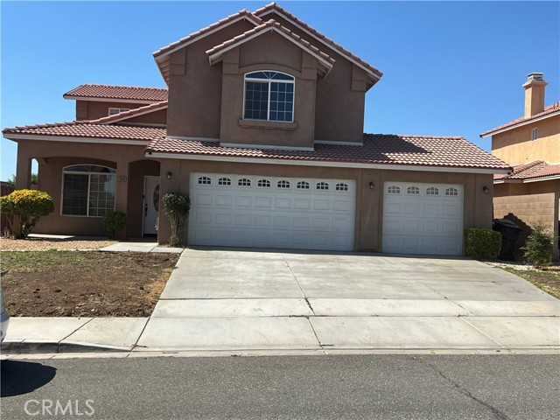12717 Snake River Drive
Victorville, CA 92392
Sold
12717 Snake River Drive
Victorville, CA 92392
Sold
This listing is subject to Court Confirmation of Sale. *** Probate Listing***. Situated in a prime location, this spacious 4 bedroom home offers a comfortable and well-thought-out living space. As you step inside, you will be greeted by a warm and inviting ambiance. The open floor plan creates an excellent flow and makes the house feel even more spacious. The well-appointed kitchen appliances, plenty of storage space, perfect for those casual morning meals. The adjoining dining area offers ample room for entertaining guests or hosting family gatherings, white carpet through out. The master bedroom is a true retreat, featuring a generous size, a large window that fills the room with natural light, and an en-suite bathroom for added privacy and convenience. Additionally, there are three more bedrooms that can be used as guest rooms, an office, or however your heart desires. Beyond the walls of this charming home, you'll find a backyard with endless possibilities. Whether you have a green thumb or wish to create an outdoor sanctuary for relaxation and entertainment you have a canvas to create, this spacious lot of 7,700 sq ft provides the perfect canvas. Conveniently located near the 15 freeway, commuting to neighboring cities becomes a breeze. The property is also in close proximity to a variety of local shopping centers and dining options, ensuring that you will have everything you need within reach. This property offers tremendous value and would make a wonderful home for those seeking space, comfort, and convenience. Don't miss out on the opportunity to make this lovely home yours!
PROPERTY INFORMATION
| MLS # | IG23113095 | Lot Size | 7,700 Sq. Ft. |
| HOA Fees | $0/Monthly | Property Type | Single Family Residence |
| Price | $ 400,000
Price Per SqFt: $ 201 |
DOM | 743 Days |
| Address | 12717 Snake River Drive | Type | Residential |
| City | Victorville | Sq.Ft. | 1,988 Sq. Ft. |
| Postal Code | 92392 | Garage | 3 |
| County | San Bernardino | Year Built | 1993 |
| Bed / Bath | 4 / 2.5 | Parking | 3 |
| Built In | 1993 | Status | Closed |
| Sold Date | 2024-01-08 |
INTERIOR FEATURES
| Has Laundry | Yes |
| Laundry Information | Inside |
| Has Fireplace | Yes |
| Fireplace Information | Den |
| Has Heating | Yes |
| Heating Information | Central, Fireplace(s) |
| Room Information | All Bedrooms Down, Family Room, Formal Entry, Primary Suite |
| Has Cooling | Yes |
| Cooling Information | Central Air |
| InteriorFeatures Information | Built-in Features |
| EntryLocation | Fornt Door |
| Entry Level | 1 |
| Bathroom Information | Bathtub |
| Main Level Bedrooms | 4 |
| Main Level Bathrooms | 3 |
EXTERIOR FEATURES
| Has Pool | No |
| Pool | None |
WALKSCORE
MAP
MORTGAGE CALCULATOR
- Principal & Interest:
- Property Tax: $427
- Home Insurance:$119
- HOA Fees:$0
- Mortgage Insurance:
PRICE HISTORY
| Date | Event | Price |
| 01/08/2024 | Sold | $405,000 |
| 11/15/2023 | Active Under Contract | $400,000 |
| 10/25/2023 | Price Change (Relisted) | $400,000 (-8.47%) |
| 06/25/2023 | Listed | $437,000 |

Topfind Realty
REALTOR®
(844)-333-8033
Questions? Contact today.
Interested in buying or selling a home similar to 12717 Snake River Drive?
Victorville Similar Properties
Listing provided courtesy of Shalonda Chappel, The Chappel Agency. Based on information from California Regional Multiple Listing Service, Inc. as of #Date#. This information is for your personal, non-commercial use and may not be used for any purpose other than to identify prospective properties you may be interested in purchasing. Display of MLS data is usually deemed reliable but is NOT guaranteed accurate by the MLS. Buyers are responsible for verifying the accuracy of all information and should investigate the data themselves or retain appropriate professionals. Information from sources other than the Listing Agent may have been included in the MLS data. Unless otherwise specified in writing, Broker/Agent has not and will not verify any information obtained from other sources. The Broker/Agent providing the information contained herein may or may not have been the Listing and/or Selling Agent.
