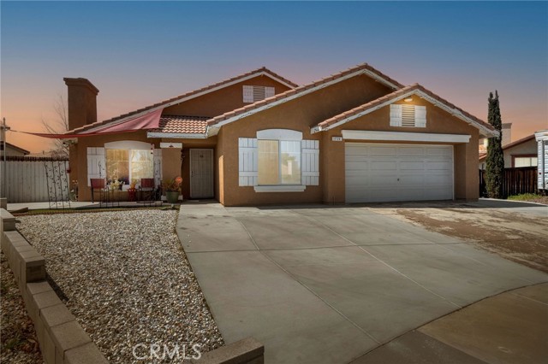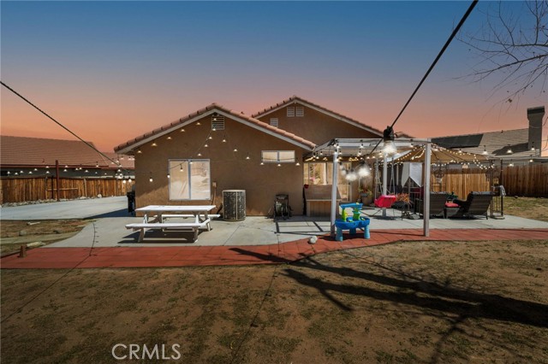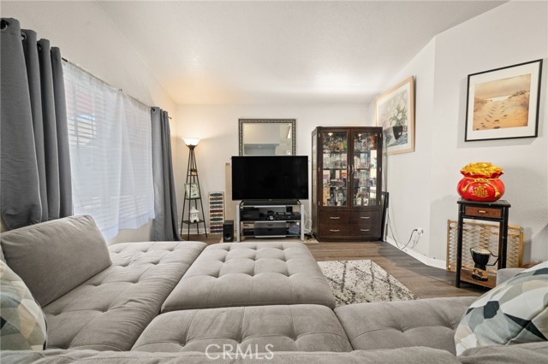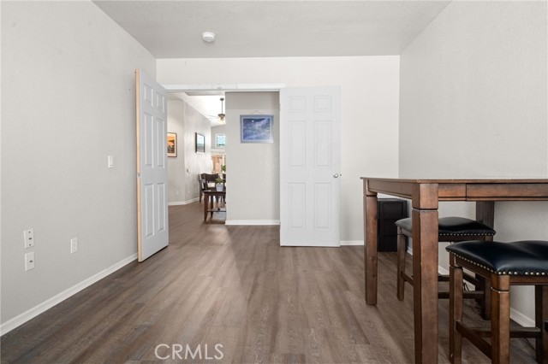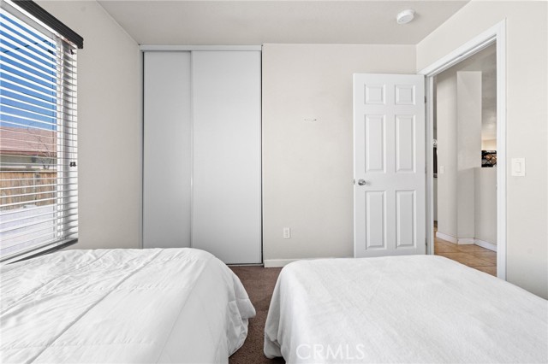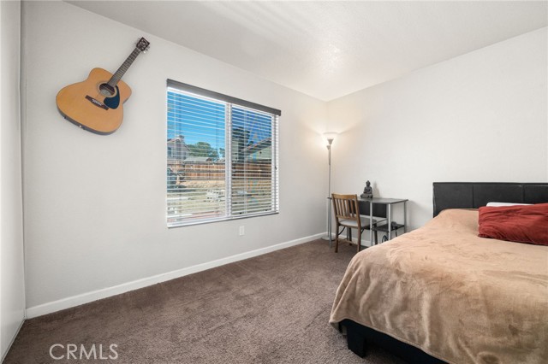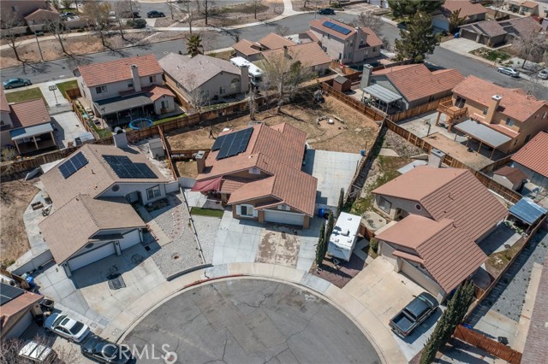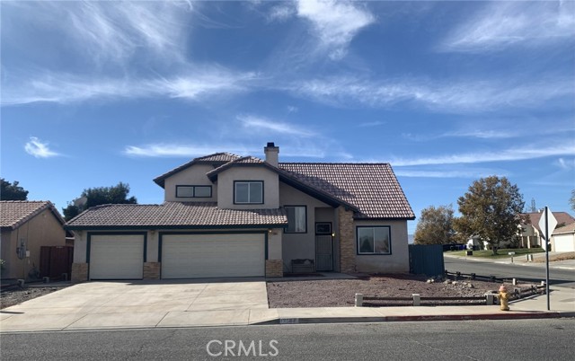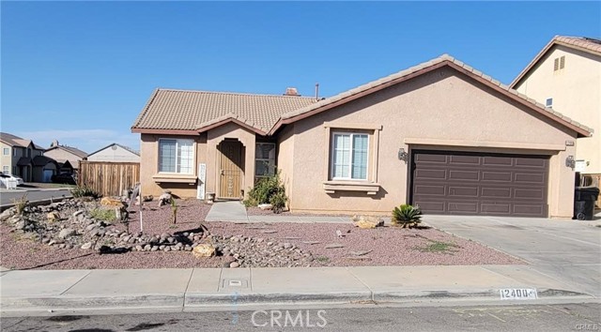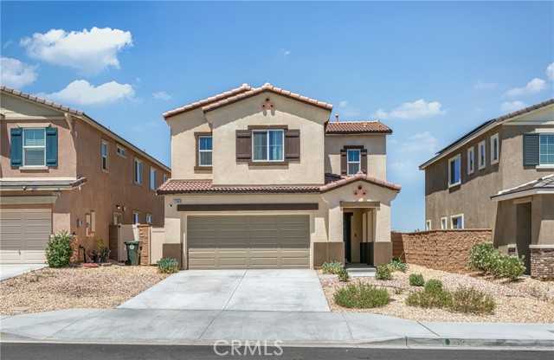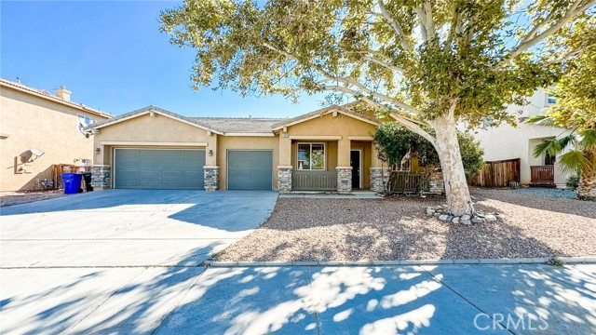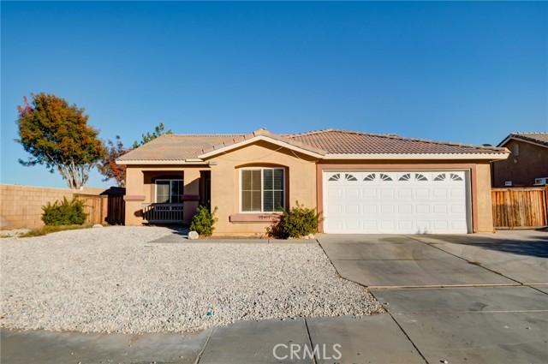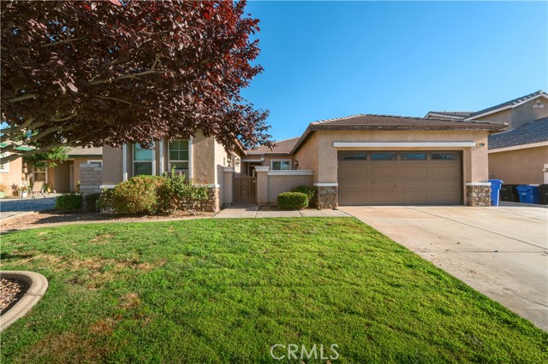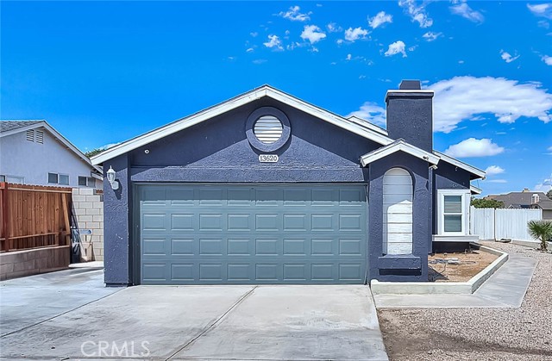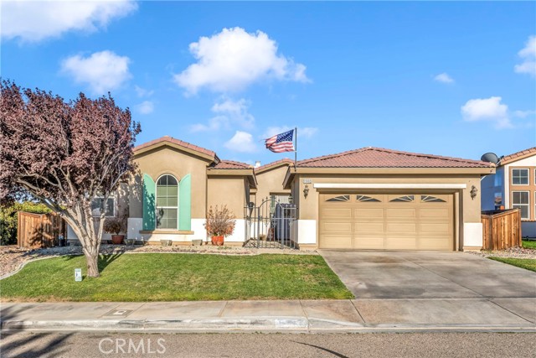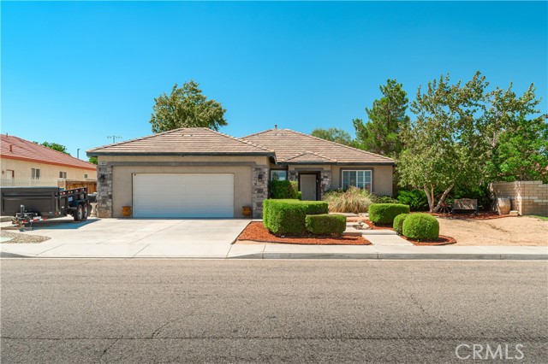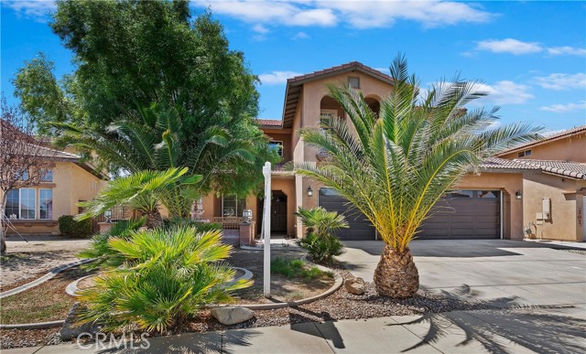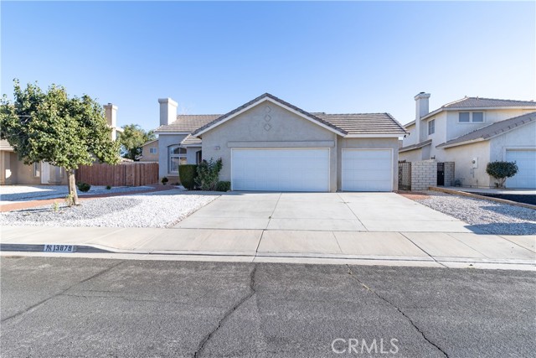12720 Sweetwater Court
Victorville, CA 92392
Sold
12720 Sweetwater Court
Victorville, CA 92392
Sold
***NO MELLO ROOS*** ***SOLAR PAID*** ***RV PARKING*** ***Commuter Friendly OFF Of HWY 395*** ***Eagle Ranch Communty*** Beautiful 4 bedrooms 2 bath home with Den that can be used as a 5th bedroom or office. The home features a beautiful fireplace in the Living room with an open floor plan, laminate wood look flooring throughout that opens up to a kitchen with white kitchen cabinetry, tile countertops, a breakfast bar nook with tile flooring throughout to the hallway area, and Indoor Laundry room. Bathrooms have shower/tub combo with glass shower sliding doors, dual sinks with bronze faucets, and designer tile backsplash. The backyard is perfect for entertaining with a firepit area to enjoy summer nights and chilly evenings. There's a spacious patio with plenty of concrete and some grassy area. Big bonus for your fur babies - a nice pet-friendly area on the side of the yard. This home also sits at the end of a cul-de-sac for privacy. Near Victor Valley Mall, schools, churches, freeways, and local eateries.
PROPERTY INFORMATION
| MLS # | MB23047712 | Lot Size | 10,350 Sq. Ft. |
| HOA Fees | $0/Monthly | Property Type | Single Family Residence |
| Price | $ 430,000
Price Per SqFt: $ 246 |
DOM | 844 Days |
| Address | 12720 Sweetwater Court | Type | Residential |
| City | Victorville | Sq.Ft. | 1,745 Sq. Ft. |
| Postal Code | 92392 | Garage | 2 |
| County | San Bernardino | Year Built | 1993 |
| Bed / Bath | 4 / 2 | Parking | 6 |
| Built In | 1993 | Status | Closed |
| Sold Date | 2023-07-07 |
INTERIOR FEATURES
| Has Laundry | Yes |
| Laundry Information | Individual Room, Inside |
| Has Fireplace | Yes |
| Fireplace Information | Living Room, Gas |
| Has Appliances | Yes |
| Kitchen Appliances | Dishwasher, Free-Standing Range, Gas Oven, Microwave |
| Kitchen Information | Kitchen Open to Family Room, Tile Counters |
| Kitchen Area | Breakfast Nook, Dining Room |
| Has Heating | Yes |
| Heating Information | Natural Gas |
| Room Information | All Bedrooms Down, Den, Family Room, Kitchen, Laundry, Living Room, Main Floor Bedroom, Main Floor Master Bedroom, Master Bathroom, Master Bedroom, Office, Walk-In Closet |
| Has Cooling | Yes |
| Cooling Information | Central Air |
| Flooring Information | Carpet, Laminate, Tile |
| InteriorFeatures Information | High Ceilings, Recessed Lighting |
| Has Spa | No |
| SpaDescription | None |
| WindowFeatures | Blinds, Screens |
| SecuritySafety | Carbon Monoxide Detector(s), Smoke Detector(s) |
| Bathroom Information | Bathtub, Shower in Tub, Double Sinks In Master Bath, Exhaust fan(s), Main Floor Full Bath, Tile Counters |
| Main Level Bedrooms | 4 |
| Main Level Bathrooms | 2 |
EXTERIOR FEATURES
| Roof | Spanish Tile |
| Has Pool | No |
| Pool | None |
| Has Patio | Yes |
| Patio | Patio, Patio Open, Front Porch |
| Has Fence | Yes |
| Fencing | Block, Wood |
WALKSCORE
MAP
MORTGAGE CALCULATOR
- Principal & Interest:
- Property Tax: $459
- Home Insurance:$119
- HOA Fees:$0
- Mortgage Insurance:
PRICE HISTORY
| Date | Event | Price |
| 07/07/2023 | Sold | $423,000 |
| 03/23/2023 | Listed | $430,000 |

Topfind Realty
REALTOR®
(844)-333-8033
Questions? Contact today.
Interested in buying or selling a home similar to 12720 Sweetwater Court?
Victorville Similar Properties
Listing provided courtesy of MARIA DE JESUS CASTILLO, EXCELLENCE RE REAL ESTATE. Based on information from California Regional Multiple Listing Service, Inc. as of #Date#. This information is for your personal, non-commercial use and may not be used for any purpose other than to identify prospective properties you may be interested in purchasing. Display of MLS data is usually deemed reliable but is NOT guaranteed accurate by the MLS. Buyers are responsible for verifying the accuracy of all information and should investigate the data themselves or retain appropriate professionals. Information from sources other than the Listing Agent may have been included in the MLS data. Unless otherwise specified in writing, Broker/Agent has not and will not verify any information obtained from other sources. The Broker/Agent providing the information contained herein may or may not have been the Listing and/or Selling Agent.
