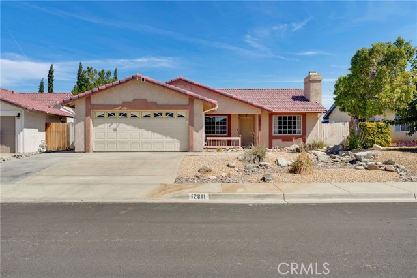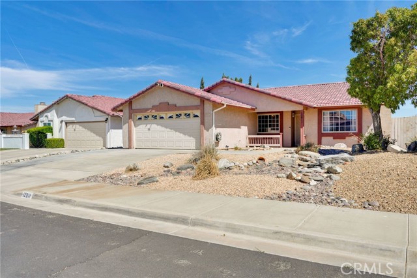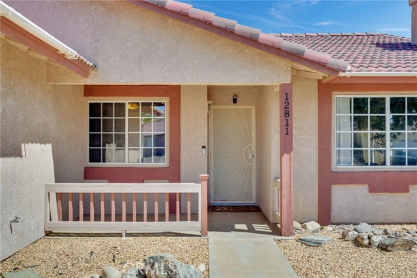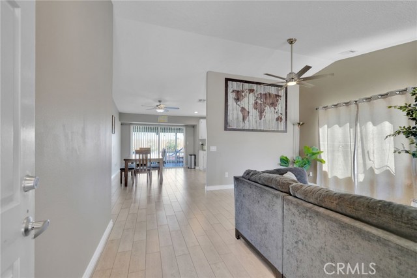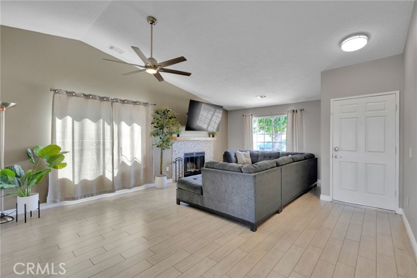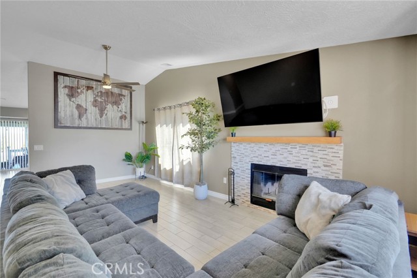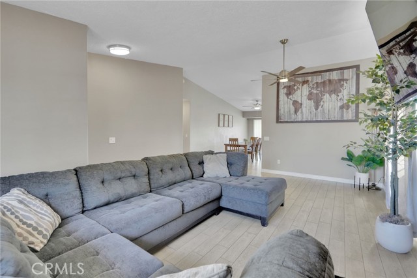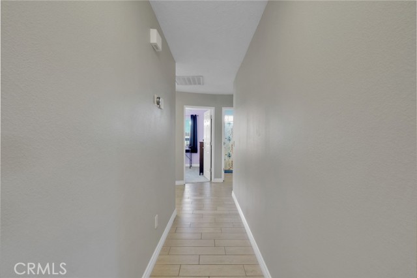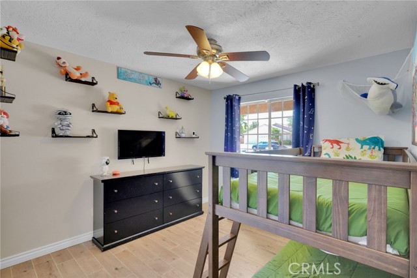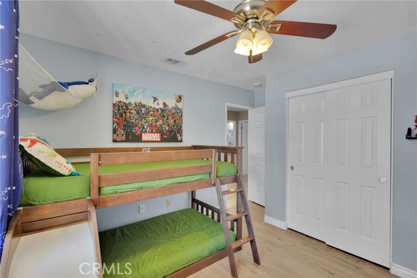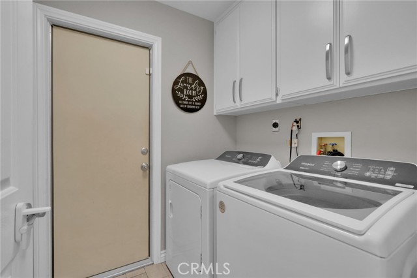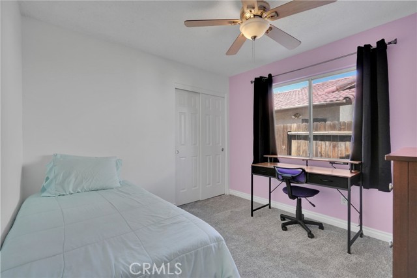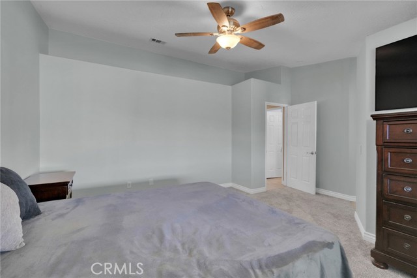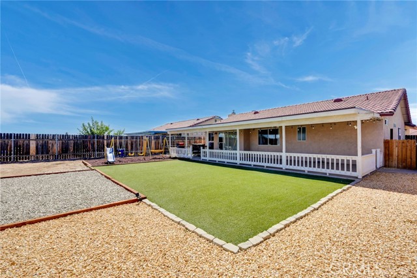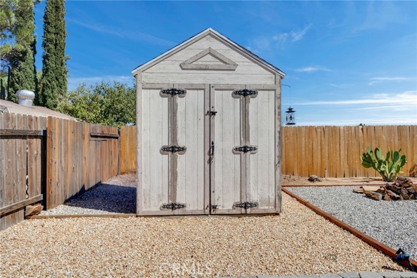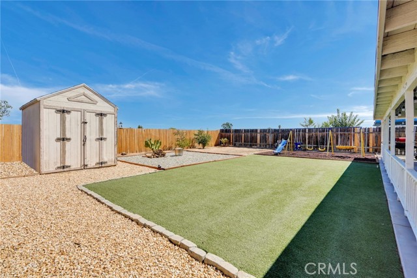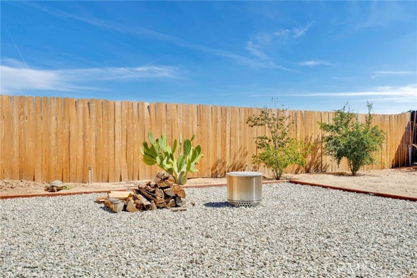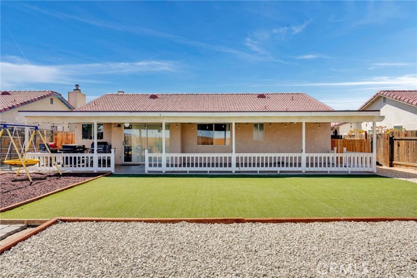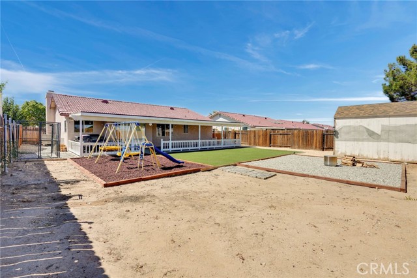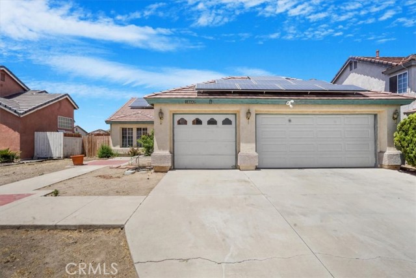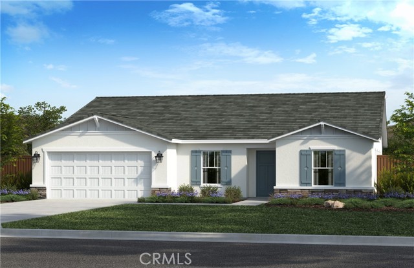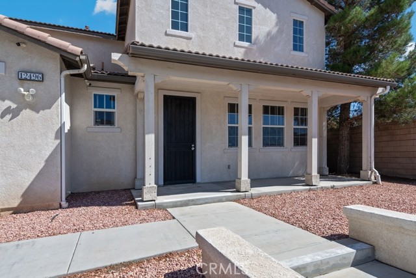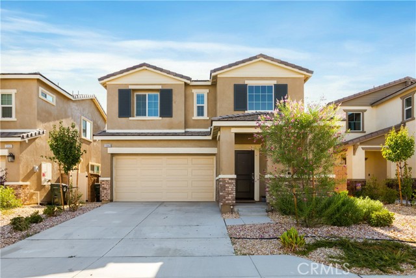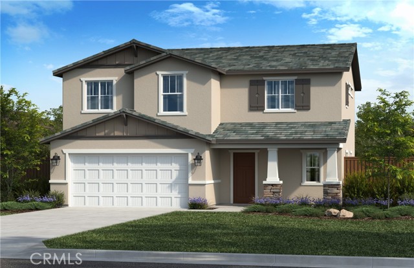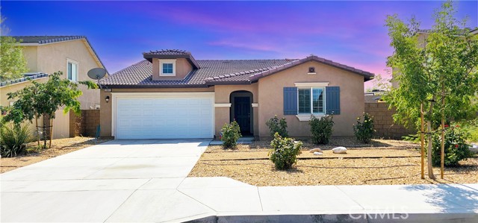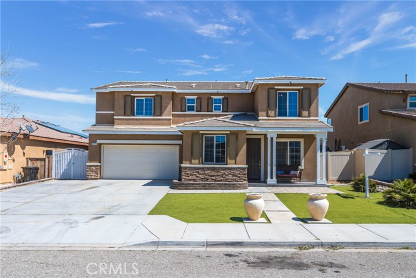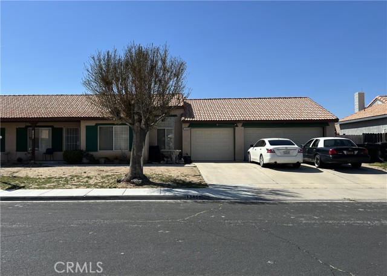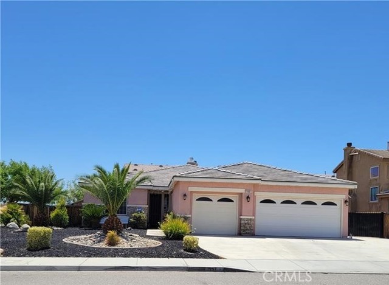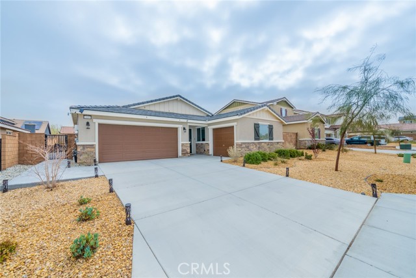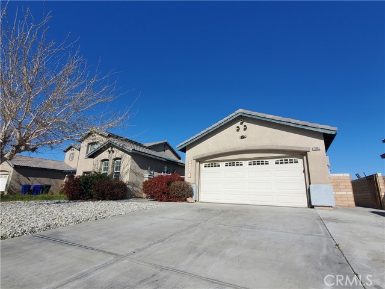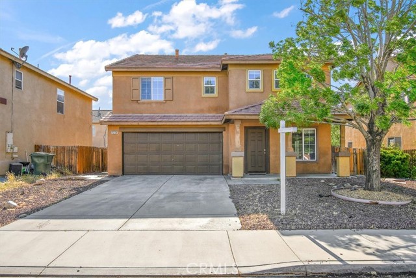12811 Dillon Lane
Victorville, CA 92392
Sold
Welcome to your dream home! This gorgeous 3-bedroom, 2-bathroom haven boasts 1,448 sq ft of pure joy. From the moment you step inside, you’ll be enchanted by its modern, light-filled design that makes every corner inviting. The open-concept living area flows seamlessly into the beautifully updated kitchen, featuring sleek countertops and stainless-steel appliances—perfect for entertaining or everyday living. Each generously sized bedroom offers a cozy retreat that you'll look forward to at the end of the day. Now, let’s talk about the incredible outdoor space! Set on a sprawling 8,712 sq ft lot, the backyard features a massive covered patio, ideal for entertaining friends and family. Enjoy a spacious turf area that’s low-maintenance and easy to care for, plus a swing set and playground area for endless fun! The possibilities are truly limitless. Tucked away in a quiet, friendly neighborhood, this home is conveniently close to schools, parks, and shopping. With its inviting amenities and expansive outdoor potential, this beautiful home is ready for you to move in and start living your best life. Don’t miss your chance to enjoy the perfect blend of suburban serenity and easy access to everything you need!
PROPERTY INFORMATION
| MLS # | SR24194894 | Lot Size | 8,645 Sq. Ft. |
| HOA Fees | $0/Monthly | Property Type | Single Family Residence |
| Price | $ 399,000
Price Per SqFt: $ 276 |
DOM | 436 Days |
| Address | 12811 Dillon Lane | Type | Residential |
| City | Victorville | Sq.Ft. | 1,448 Sq. Ft. |
| Postal Code | 92392 | Garage | 2 |
| County | San Bernardino | Year Built | 1993 |
| Bed / Bath | 3 / 2 | Parking | 4 |
| Built In | 1993 | Status | Closed |
| Sold Date | 2024-11-08 |
INTERIOR FEATURES
| Has Laundry | Yes |
| Laundry Information | Gas Dryer Hookup, Individual Room, Washer Hookup |
| Has Fireplace | Yes |
| Fireplace Information | Living Room |
| Has Appliances | Yes |
| Kitchen Appliances | ENERGY STAR Qualified Appliances, Disposal, Gas Oven, Gas Range, Gas Cooktop, Range Hood, Vented Exhaust Fan, Water Heater, Water Purifier |
| Kitchen Information | Granite Counters, Pots & Pan Drawers, Walk-In Pantry |
| Kitchen Area | In Family Room, In Kitchen |
| Has Heating | Yes |
| Heating Information | Central |
| Room Information | All Bedrooms Down, Kitchen, Living Room, Main Floor Bedroom, Main Floor Primary Bedroom, Separate Family Room |
| Has Cooling | Yes |
| Cooling Information | Central Air |
| Flooring Information | Carpet, Tile |
| InteriorFeatures Information | Ceiling Fan(s), Copper Plumbing Full, Granite Counters, Open Floorplan, Recessed Lighting |
| EntryLocation | Front |
| Entry Level | 1 |
| Has Spa | No |
| SpaDescription | None |
| SecuritySafety | Carbon Monoxide Detector(s), Security System, Smoke Detector(s) |
| Bathroom Information | Bathtub, Shower in Tub, Exhaust fan(s) |
| Main Level Bedrooms | 3 |
| Main Level Bathrooms | 2 |
EXTERIOR FEATURES
| ExteriorFeatures | Lighting |
| FoundationDetails | Slab |
| Has Pool | No |
| Pool | None |
| Has Patio | Yes |
| Patio | Covered |
| Has Sprinklers | Yes |
WALKSCORE
MAP
MORTGAGE CALCULATOR
- Principal & Interest:
- Property Tax: $426
- Home Insurance:$119
- HOA Fees:$0
- Mortgage Insurance:
PRICE HISTORY
| Date | Event | Price |
| 11/08/2024 | Sold | $410,000 |
| 09/19/2024 | Listed | $399,000 |

Topfind Realty
REALTOR®
(844)-333-8033
Questions? Contact today.
Interested in buying or selling a home similar to 12811 Dillon Lane?
Victorville Similar Properties
Listing provided courtesy of Dominique Sicari, S&D Group. Based on information from California Regional Multiple Listing Service, Inc. as of #Date#. This information is for your personal, non-commercial use and may not be used for any purpose other than to identify prospective properties you may be interested in purchasing. Display of MLS data is usually deemed reliable but is NOT guaranteed accurate by the MLS. Buyers are responsible for verifying the accuracy of all information and should investigate the data themselves or retain appropriate professionals. Information from sources other than the Listing Agent may have been included in the MLS data. Unless otherwise specified in writing, Broker/Agent has not and will not verify any information obtained from other sources. The Broker/Agent providing the information contained herein may or may not have been the Listing and/or Selling Agent.
