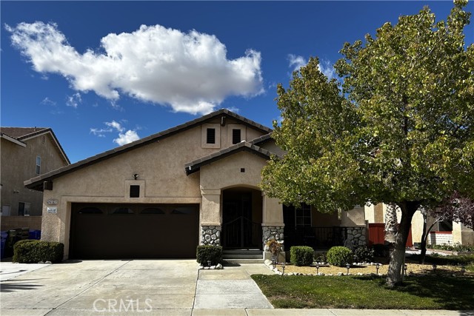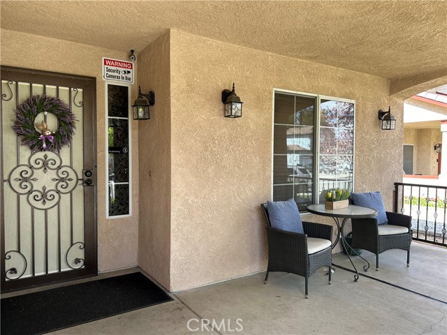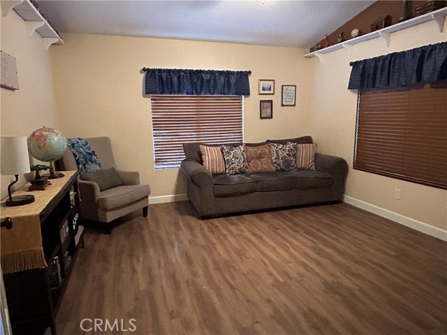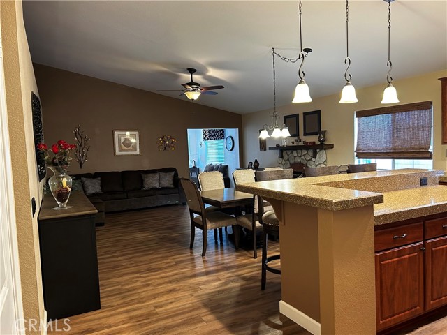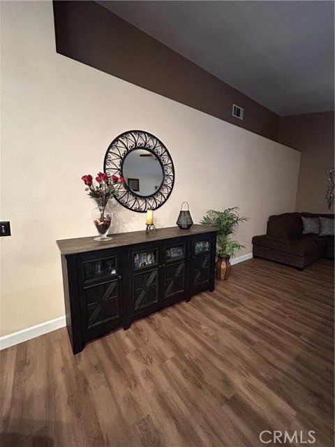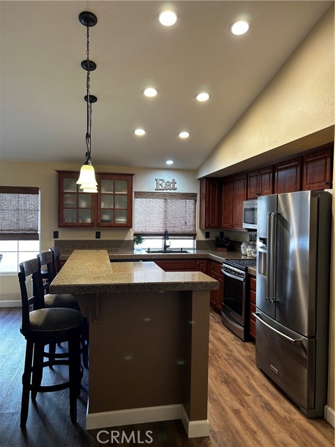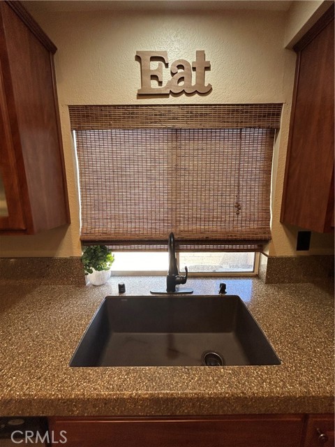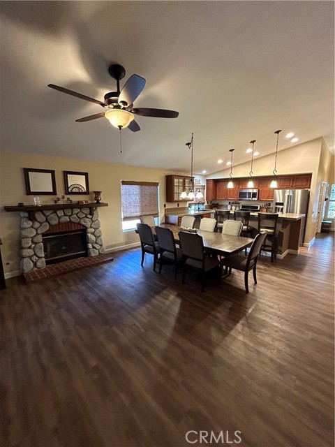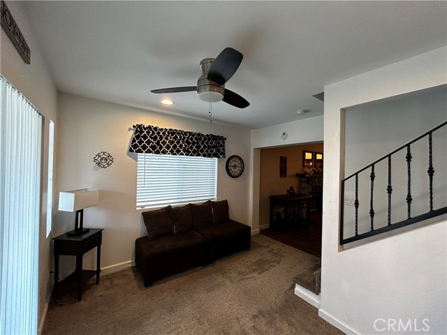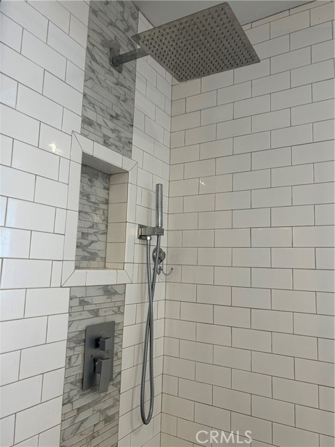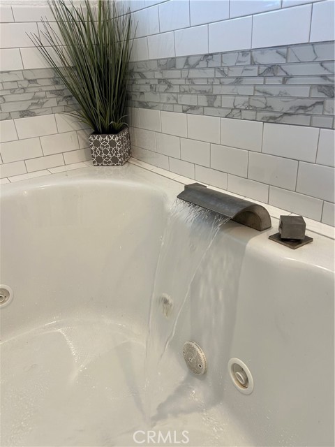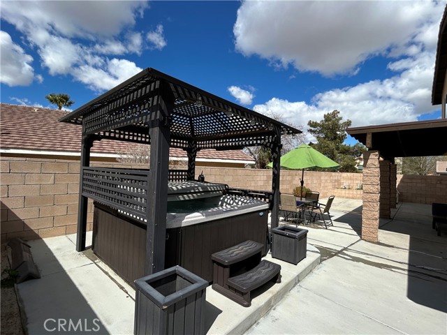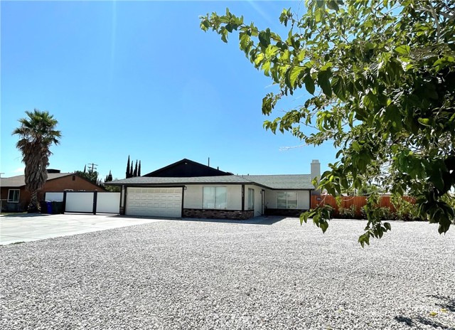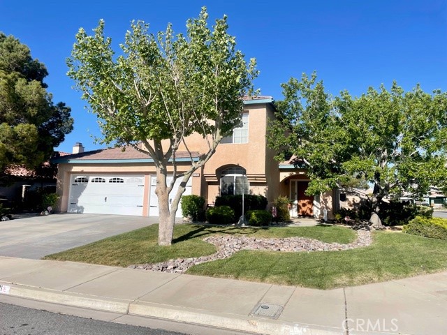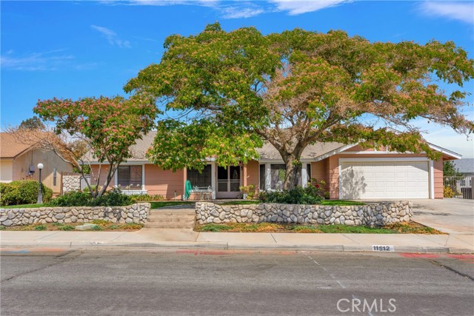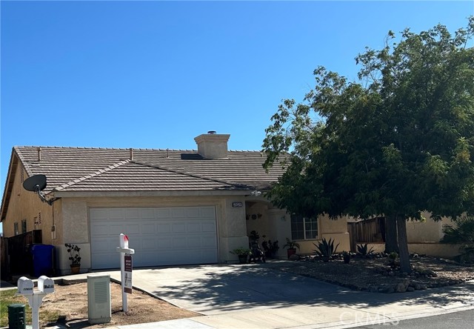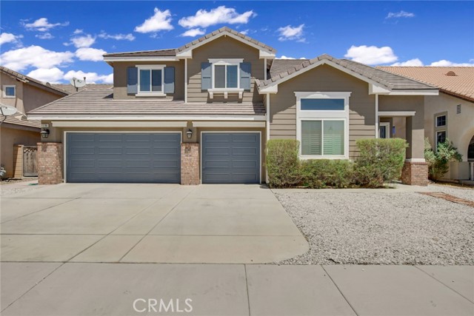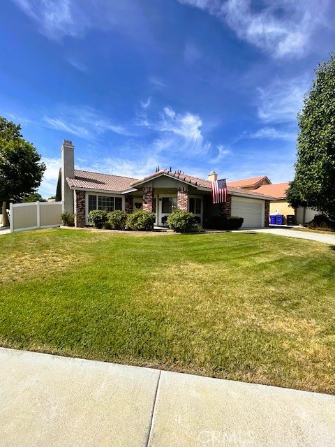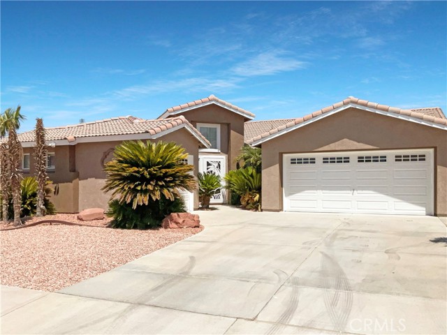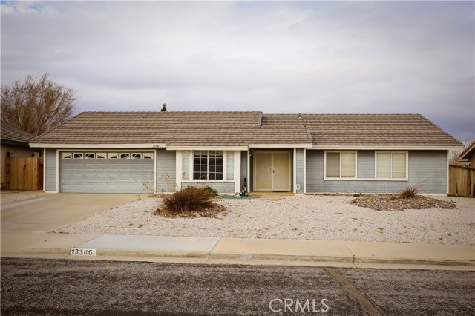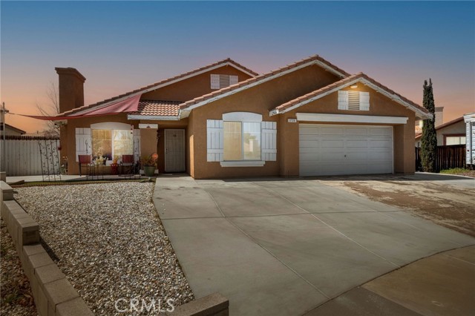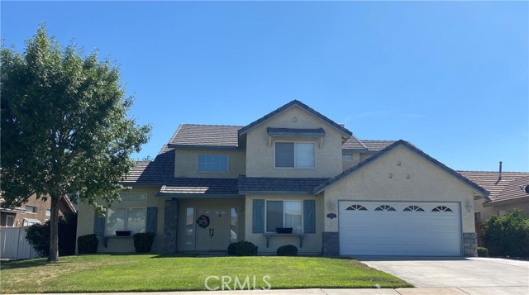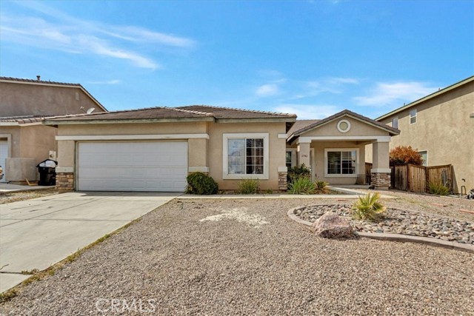12816 Foley Street
Victorville, CA 92392
Sold
Welcome to Eagle Ranch! This beautiful and upgraded house offers comfort and well planed living space. It has 4 bedrooms and a bonus room, three full baths and an office space. As you enter you encounter a spacious and inviting open floor plan. The kitchen has stainless steel appliances, a granite full basin sink, recessed lighting, granite counter tops with beveled corners and upgraded cabinets. The open floor plan seamlessly connects to the dinning area and then to a larger family room complete with a fireplace. As you exit the family room you see a well designed office space/den. The upstairs bedroom is a mini suite, complete with a full bathroom and a large walk-in closet. The primary bedroom downstairs has been completely remodeled. The bathroom has a luxurious and large jetted jacuzzi tub complete with a waterfall faucet feature. The separate shower has a rainfall waterfall with a diverter for convenience in cleaning the space. The dual vanity is beautifully topped with white granite and there are two contemporary pendant lights. The two other bedrooms on the main floor share a common bathroom that has also been upgraded. The bonus room at the front of the house has French doors and can be used as a fifth bedroom or a sitting room. The backyard has a patio that runs along the whole back side of the house. There is a newer jacuzzi tub enclosed in a gazebo with bar area and bar stools perfect for unwinding after a long day. This house offers the perfect blend of tranquility and convenience, with easy access to shopping, dining, the freeway(s) and more. Don't miss your opportunity to make this extraordinary property your own – schedule a showing today!
PROPERTY INFORMATION
| MLS # | HD24064725 | Lot Size | 5,950 Sq. Ft. |
| HOA Fees | $0/Monthly | Property Type | Single Family Residence |
| Price | $ 460,000
Price Per SqFt: $ 221 |
DOM | 597 Days |
| Address | 12816 Foley Street | Type | Residential |
| City | Victorville | Sq.Ft. | 2,083 Sq. Ft. |
| Postal Code | 92392 | Garage | 2 |
| County | San Bernardino | Year Built | 1993 |
| Bed / Bath | 4 / 3 | Parking | 2 |
| Built In | 1993 | Status | Closed |
| Sold Date | 2024-05-10 |
INTERIOR FEATURES
| Has Laundry | Yes |
| Laundry Information | Individual Room |
| Has Fireplace | Yes |
| Fireplace Information | Family Room |
| Kitchen Information | Granite Counters, Kitchen Island, Kitchen Open to Family Room, Remodeled Kitchen |
| Kitchen Area | Area, Breakfast Counter / Bar |
| Has Heating | Yes |
| Heating Information | Central |
| Room Information | Bonus Room, Office |
| Has Cooling | Yes |
| Cooling Information | Central Air |
| Flooring Information | Carpet, Laminate |
| InteriorFeatures Information | Attic Fan, Block Walls, Granite Counters, High Ceilings, Open Floorplan, Pantry, Recessed Lighting |
| EntryLocation | Front |
| Entry Level | 1 |
| Has Spa | Yes |
| SpaDescription | Above Ground, Heated |
| Main Level Bedrooms | 3 |
| Main Level Bathrooms | 2 |
EXTERIOR FEATURES
| Has Pool | No |
| Pool | None |
| Has Patio | Yes |
| Patio | Patio |
| Has Sprinklers | Yes |
WALKSCORE
MAP
MORTGAGE CALCULATOR
- Principal & Interest:
- Property Tax: $491
- Home Insurance:$119
- HOA Fees:$0
- Mortgage Insurance:
PRICE HISTORY
| Date | Event | Price |
| 05/10/2024 | Sold | $460,000 |
| 04/05/2024 | Pending | $460,000 |
| 04/04/2024 | Price Change | $460,000 (0.44%) |
| 04/04/2024 | Listed | $458,000 |

Topfind Realty
REALTOR®
(844)-333-8033
Questions? Contact today.
Interested in buying or selling a home similar to 12816 Foley Street?
Victorville Similar Properties
Listing provided courtesy of Martha Ulloa, Just Ask Realty. Based on information from California Regional Multiple Listing Service, Inc. as of #Date#. This information is for your personal, non-commercial use and may not be used for any purpose other than to identify prospective properties you may be interested in purchasing. Display of MLS data is usually deemed reliable but is NOT guaranteed accurate by the MLS. Buyers are responsible for verifying the accuracy of all information and should investigate the data themselves or retain appropriate professionals. Information from sources other than the Listing Agent may have been included in the MLS data. Unless otherwise specified in writing, Broker/Agent has not and will not verify any information obtained from other sources. The Broker/Agent providing the information contained herein may or may not have been the Listing and/or Selling Agent.
