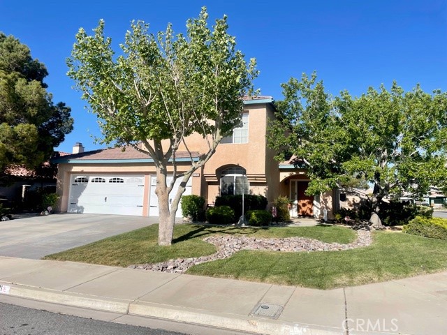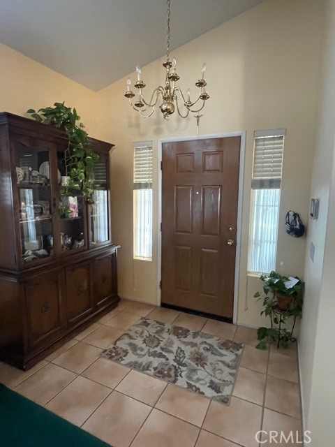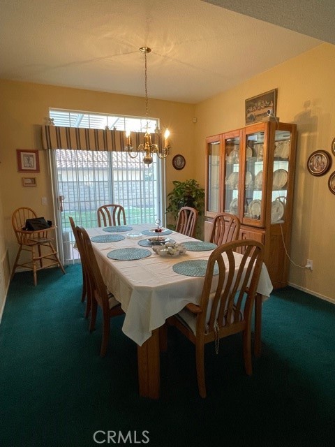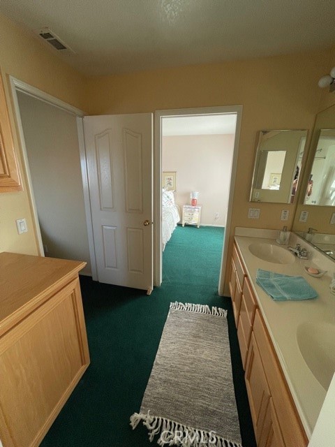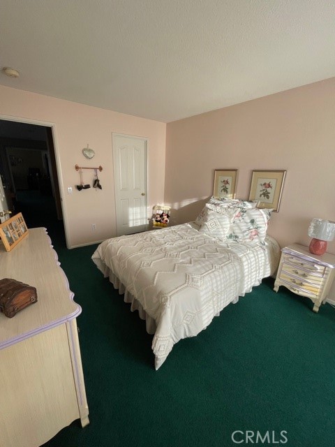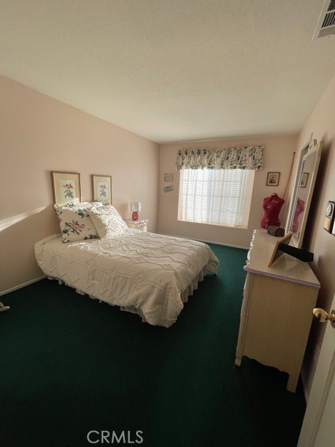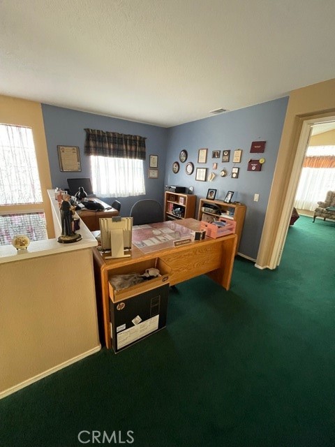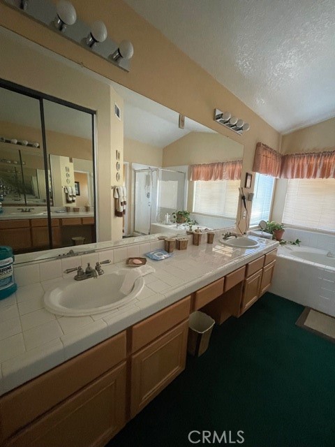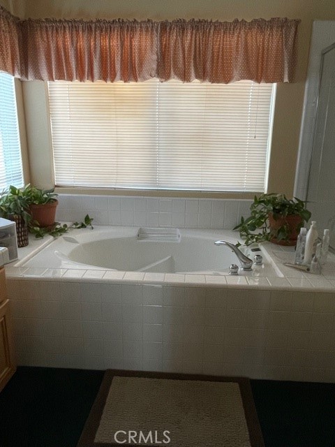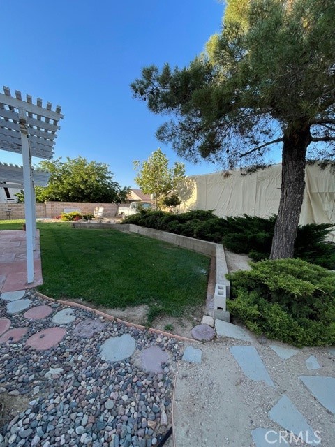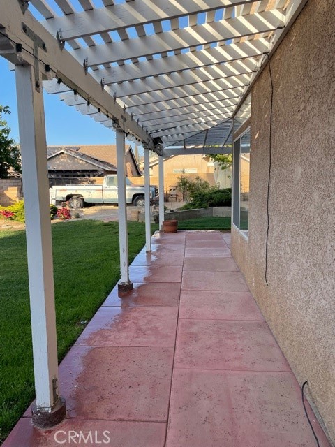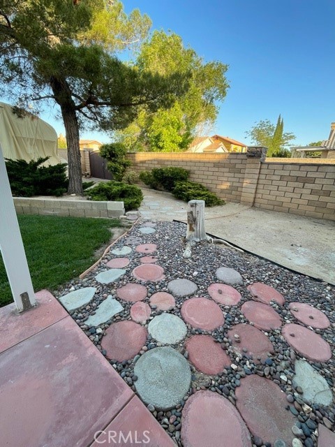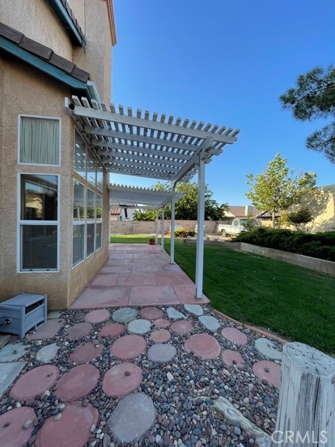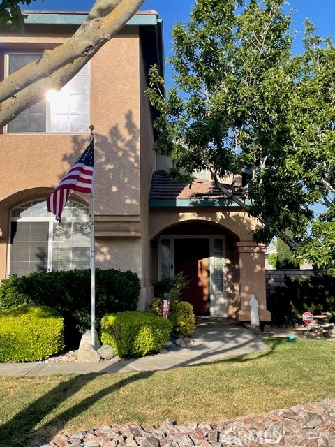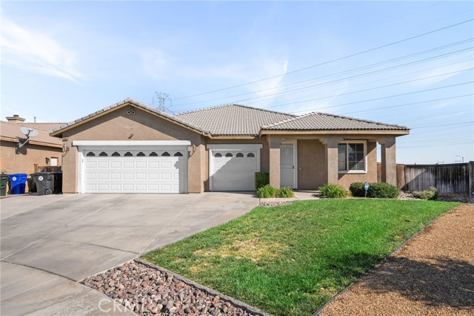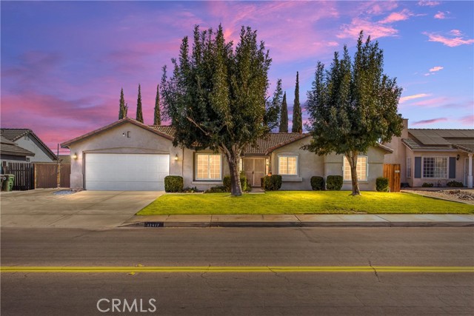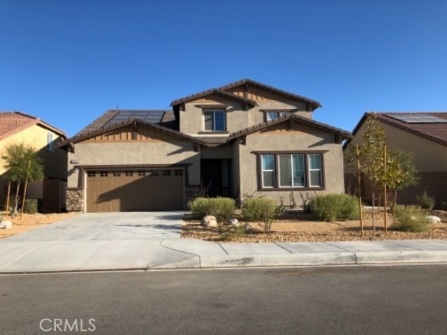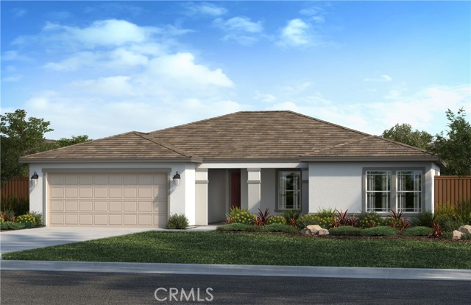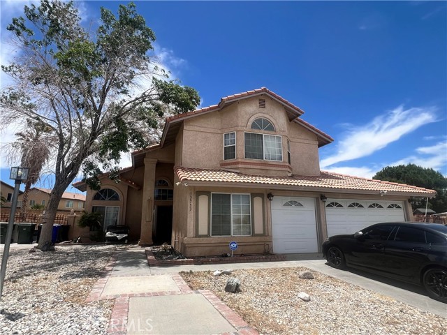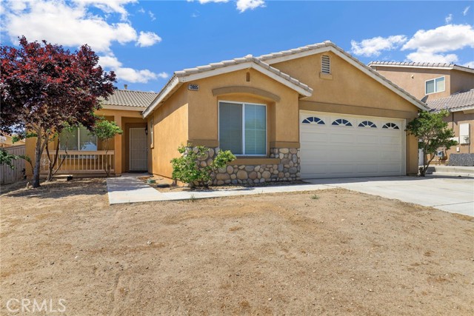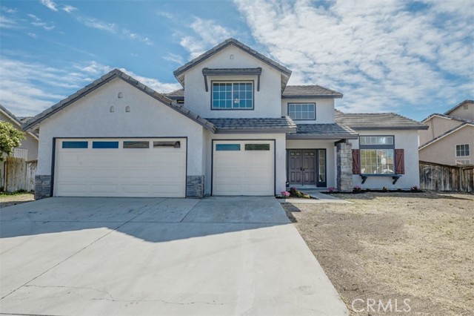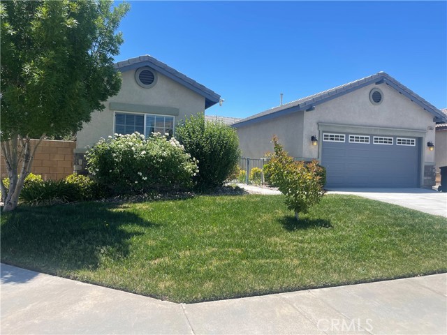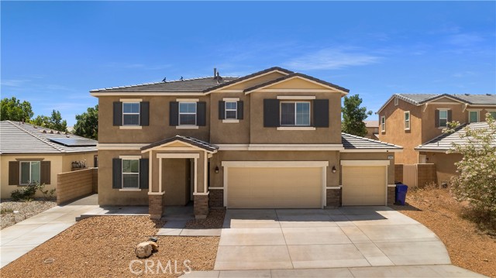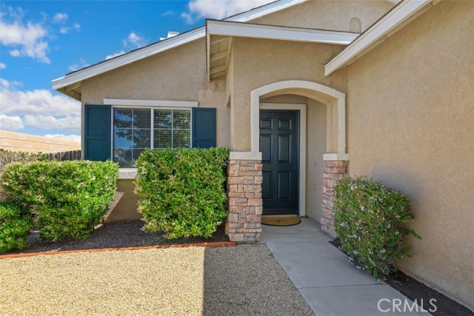12831 Cimarron Way
Victorville, CA 92392
***Welcome to Eagle Ranch*** where luxury meets comfort in this stunning two-story corner lot house. As you approach, the fully landscaped front yard greets you with a burst of colors and fragrances. The manicured lawn, vibrant flowers, and well-maintained shrubbery create an inviting atmosphere. The Living room is the heart of the home and is adorned with lavish windows that flood the space with natural light, creating an ambiance of warmth and serenity. Whether you're hosting gatherings or enjoying quiet family evenings, these rooms provide the perfect backdrop for making cherished memories. This house is boasting with 3 bedrooms and a large Main bedroom offering ample room for relaxation. The layout is thoughtfully designed, with one bathroom conveniently configured connecting two bedrooms, ensuring both privacy and convenience for residents and guests alike. Gorgeous kitchen with a dreamy nook. Family room has a fireplace that is shared with the kitchen nook. Outside has a unique wrap around covered patio with colored concrete perfect for entertaining. Fully landscaped backyard with luscious green grass just perfect for the young one's ideal play yard. Are you dreaming of a private paradise right in your own backyard? Plenty of room to customize your own pool. Perfect house to raise your family with privacy, featuring a 5ft block wall. RV ACCESS/PARKING. Close to Freeways, Shopping, Schools & Parks. **DON'T MISS OUT ON THIS PERFECT OPPORTUNITY TO BUILD NEW MEMORIES IN YOUR PERFECT DREAM HOME**
PROPERTY INFORMATION
| MLS # | HD24091872 | Lot Size | 9,330 Sq. Ft. |
| HOA Fees | $0/Monthly | Property Type | Single Family Residence |
| Price | $ 530,000
Price Per SqFt: $ 231 |
DOM | 413 Days |
| Address | 12831 Cimarron Way | Type | Residential |
| City | Victorville | Sq.Ft. | 2,299 Sq. Ft. |
| Postal Code | 92392 | Garage | 3 |
| County | San Bernardino | Year Built | 1994 |
| Bed / Bath | 4 / 3 | Parking | 3 |
| Built In | 1994 | Status | Active |
INTERIOR FEATURES
| Has Laundry | Yes |
| Laundry Information | Individual Room |
| Has Fireplace | Yes |
| Fireplace Information | Family Room, Gas |
| Has Appliances | Yes |
| Kitchen Appliances | Built-In Range, Dishwasher |
| Kitchen Information | Tile Counters |
| Has Heating | Yes |
| Heating Information | Central |
| Room Information | Family Room, Foyer, Jack & Jill, Kitchen, Laundry, Living Room, Loft |
| Has Cooling | Yes |
| Cooling Information | Central Air |
| Flooring Information | Carpet, Laminate, Tile |
| InteriorFeatures Information | Cathedral Ceiling(s), Ceiling Fan(s), Storage |
| EntryLocation | Front |
| Entry Level | 1 |
| Bathroom Information | Bathtub, Shower, Shower in Tub, Double sinks in bath(s), Separate tub and shower, Tile Counters, Walk-in shower |
| Main Level Bedrooms | 1 |
| Main Level Bathrooms | 1 |
EXTERIOR FEATURES
| Roof | Tile |
| Has Pool | No |
| Pool | None |
| Has Fence | Yes |
| Fencing | Block |
WALKSCORE
MAP
MORTGAGE CALCULATOR
- Principal & Interest:
- Property Tax: $565
- Home Insurance:$119
- HOA Fees:$0
- Mortgage Insurance:
PRICE HISTORY
| Date | Event | Price |
| 05/20/2024 | Listed | $550,000 |

Topfind Realty
REALTOR®
(844)-333-8033
Questions? Contact today.
Use a Topfind agent and receive a cash rebate of up to $5,300
Victorville Similar Properties
Listing provided courtesy of Teresa Lombardo, Coldwell Banker Home Source. Based on information from California Regional Multiple Listing Service, Inc. as of #Date#. This information is for your personal, non-commercial use and may not be used for any purpose other than to identify prospective properties you may be interested in purchasing. Display of MLS data is usually deemed reliable but is NOT guaranteed accurate by the MLS. Buyers are responsible for verifying the accuracy of all information and should investigate the data themselves or retain appropriate professionals. Information from sources other than the Listing Agent may have been included in the MLS data. Unless otherwise specified in writing, Broker/Agent has not and will not verify any information obtained from other sources. The Broker/Agent providing the information contained herein may or may not have been the Listing and/or Selling Agent.
