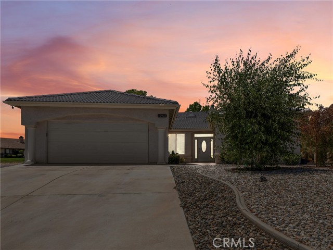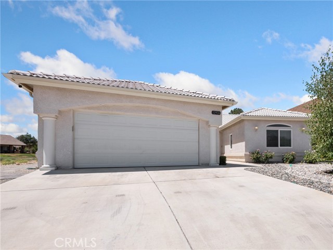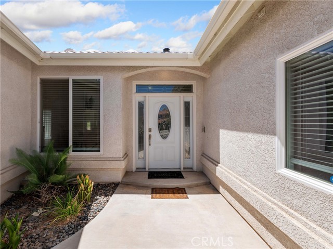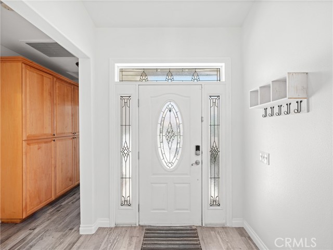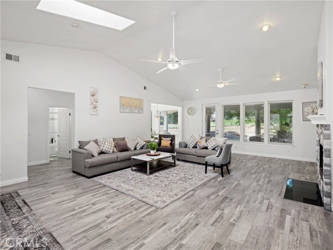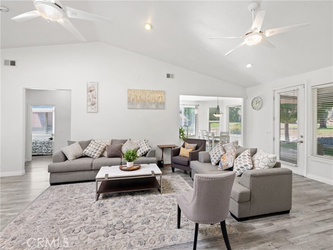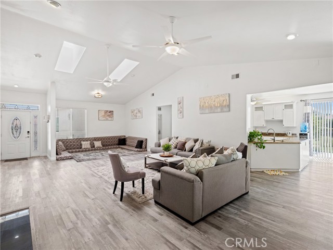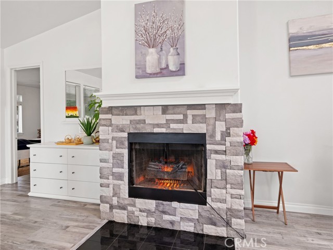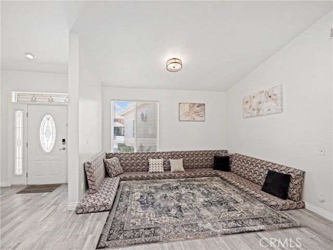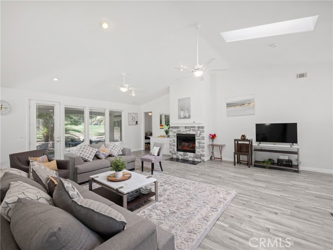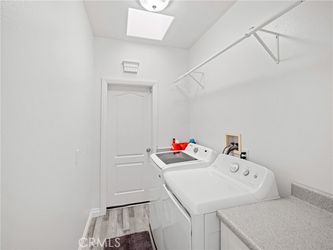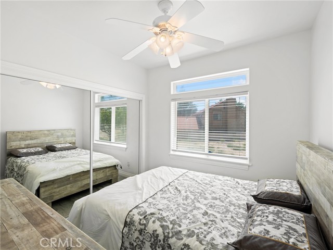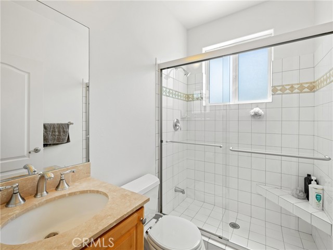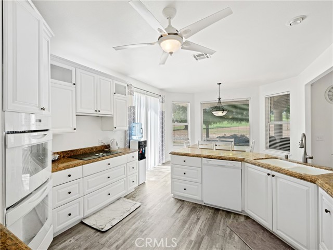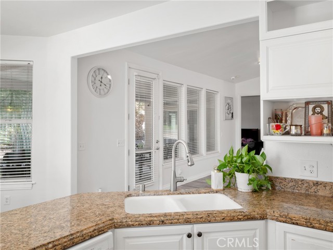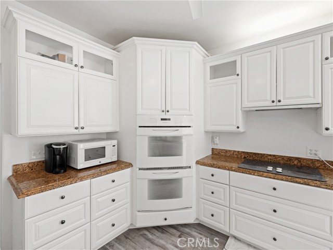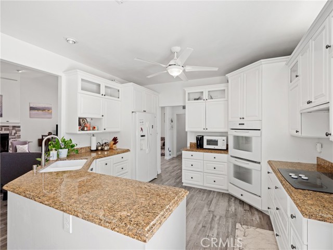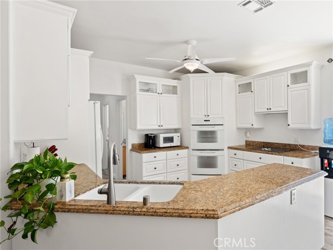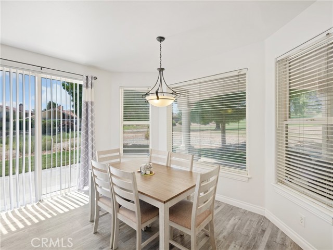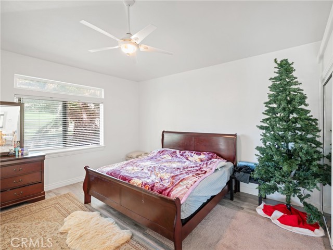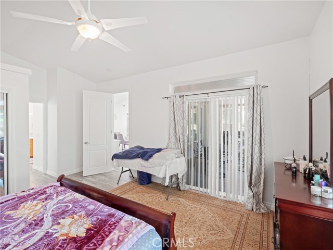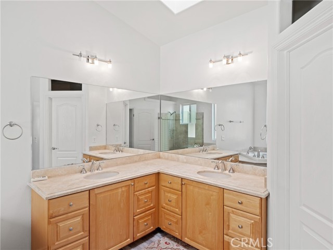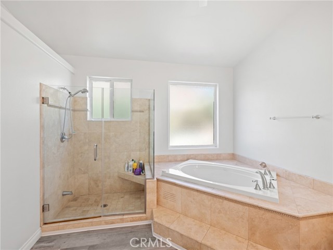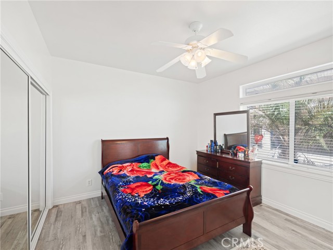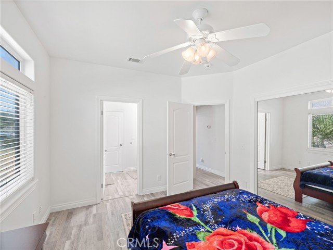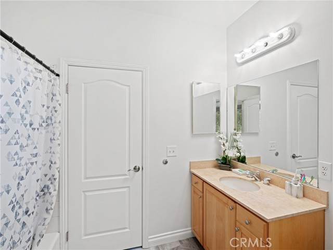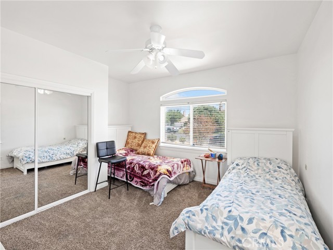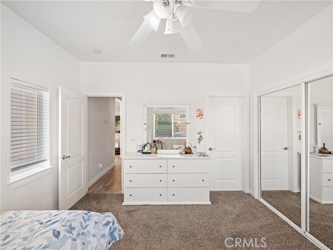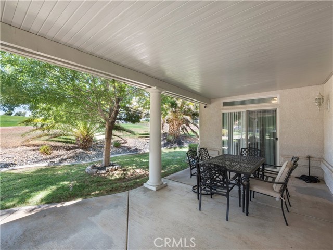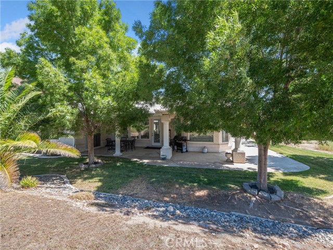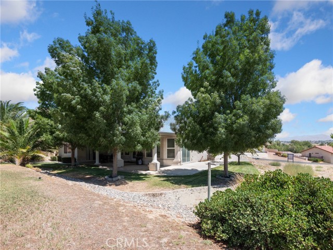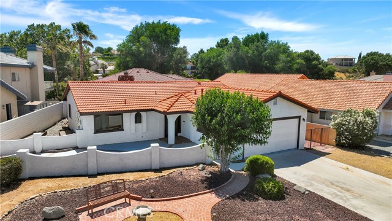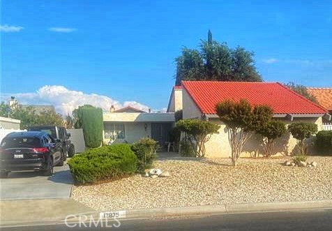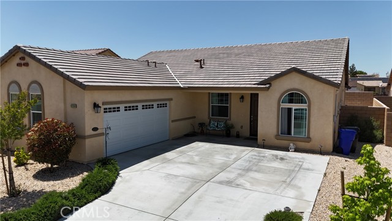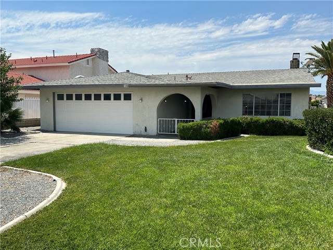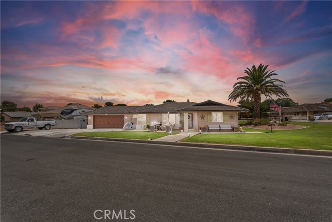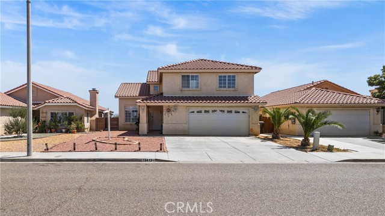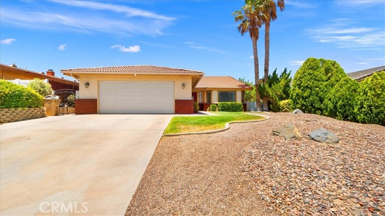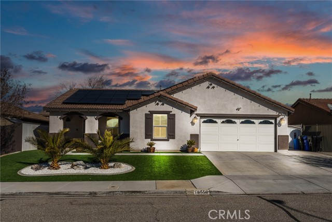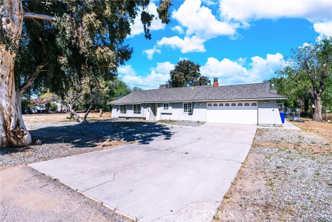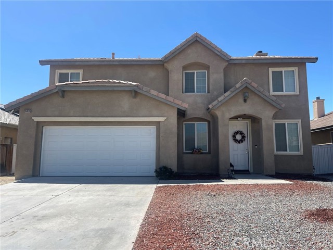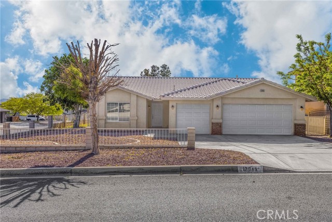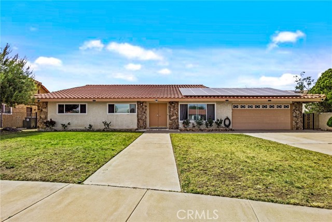12926 Cedarbrook Lane
Victorville, CA 92395
Welcome to this elegant residence located at 12926 Cedarbrook Lane, a serene retreat nestled on a quiet cul-de-sac adjacent to the lush fairway of the 17th-hole at Spring Valley Lake’s prestigious Country Club Golf Course. This spacious home boasts four bedrooms and three bathrooms, offering a perfect blend of comfort and sophistication. The open floor plan is accentuated by soaring ceilings and an abundance of natural light, while the covered patio provides a luxurious view of the golf course, ideal for private gatherings or tranquil evenings. Whether you’re hosting a social event or enjoying a peaceful day at home. Step inside to the comfort of central cooling and heating where you’ll treasure the open floor plan containing soaring ceilings and an abundance of natural light beaming in from the skylights. The indoor laundry room shines bright with it's very own skylight. Remote-controlled ceiling fans and waterproof vinyl flooring flows throughout. For added privacy, one bedroom and a bathroom are tucked away on the opposite side of the home from the other bedrooms. The large kitchen contains ample space with newly-painted bright white cabinets, a gas double oven, an electric cook top, and a new dishwasher. Adjacent to the kitchen is a dining area that offers three large windows to take in the lovely view while enjoying your meals. This resort-like community is home to a 200 acre lake easily accessible to all of your favorite activities
PROPERTY INFORMATION
| MLS # | HD24138995 | Lot Size | 8,640 Sq. Ft. |
| HOA Fees | $100/Monthly | Property Type | Single Family Residence |
| Price | $ 559,000
Price Per SqFt: $ 238 |
DOM | 507 Days |
| Address | 12926 Cedarbrook Lane | Type | Residential |
| City | Victorville | Sq.Ft. | 2,350 Sq. Ft. |
| Postal Code | 92395 | Garage | 2 |
| County | San Bernardino | Year Built | 2003 |
| Bed / Bath | 4 / 3 | Parking | 2 |
| Built In | 2003 | Status | Active |
INTERIOR FEATURES
| Has Laundry | Yes |
| Laundry Information | Individual Room |
| Has Fireplace | Yes |
| Fireplace Information | Living Room |
| Has Appliances | Yes |
| Kitchen Appliances | Double Oven |
| Kitchen Information | Granite Counters |
| Has Heating | Yes |
| Heating Information | Central |
| Room Information | All Bedrooms Down |
| Has Cooling | Yes |
| Cooling Information | Central Air, Ductless |
| Flooring Information | Vinyl |
| EntryLocation | Front |
| Entry Level | 1 |
| Has Spa | Yes |
| SpaDescription | Association |
| Main Level Bedrooms | 1 |
| Main Level Bathrooms | 1 |
EXTERIOR FEATURES
| FoundationDetails | Slab |
| Has Pool | No |
| Pool | Association |
| Has Patio | Yes |
| Patio | Rear Porch |
WALKSCORE
MAP
MORTGAGE CALCULATOR
- Principal & Interest:
- Property Tax: $596
- Home Insurance:$119
- HOA Fees:$99.75
- Mortgage Insurance:
PRICE HISTORY
| Date | Event | Price |
| 10/07/2024 | Price Change (Relisted) | $559,000 (-1.67%) |
| 08/21/2024 | Price Change (Relisted) | $568,500 (-1.13%) |
| 07/08/2024 | Listed | $575,000 |

Topfind Realty
REALTOR®
(844)-333-8033
Questions? Contact today.
Use a Topfind agent and receive a cash rebate of up to $5,590
Victorville Similar Properties
Listing provided courtesy of Mike Hale, Realty ONE Group Empire. Based on information from California Regional Multiple Listing Service, Inc. as of #Date#. This information is for your personal, non-commercial use and may not be used for any purpose other than to identify prospective properties you may be interested in purchasing. Display of MLS data is usually deemed reliable but is NOT guaranteed accurate by the MLS. Buyers are responsible for verifying the accuracy of all information and should investigate the data themselves or retain appropriate professionals. Information from sources other than the Listing Agent may have been included in the MLS data. Unless otherwise specified in writing, Broker/Agent has not and will not verify any information obtained from other sources. The Broker/Agent providing the information contained herein may or may not have been the Listing and/or Selling Agent.
