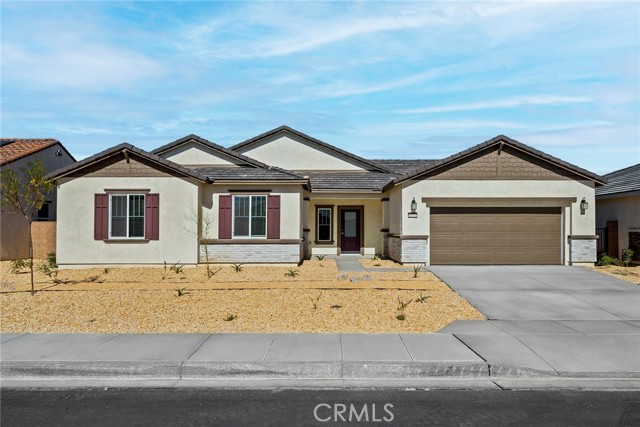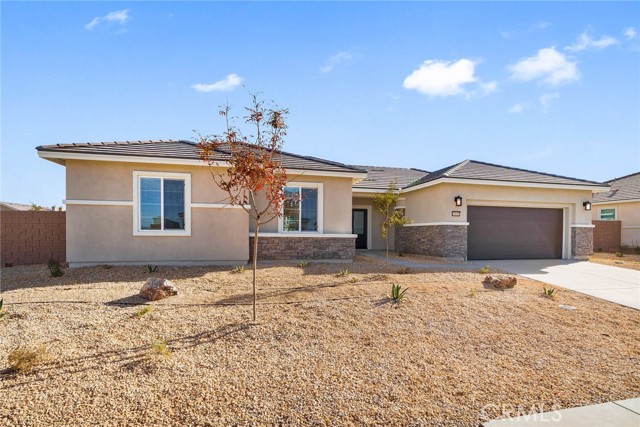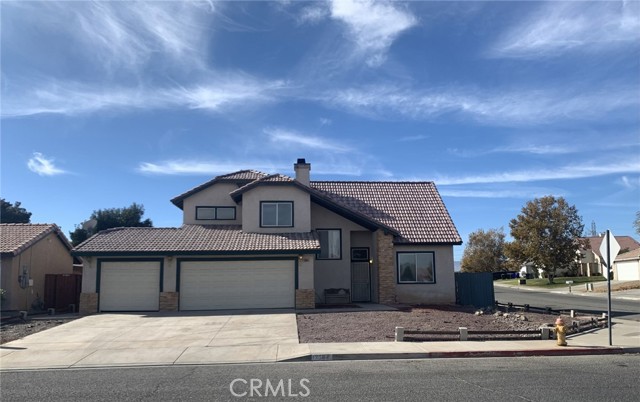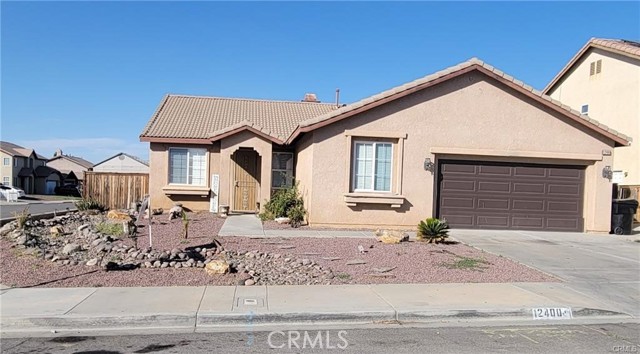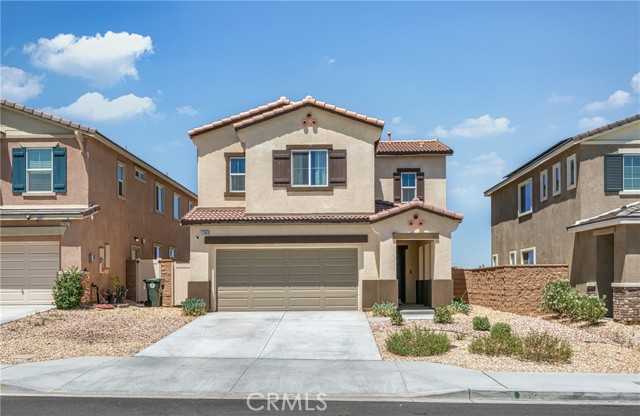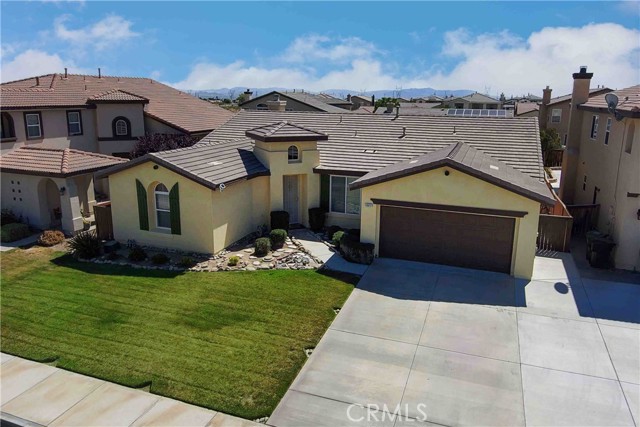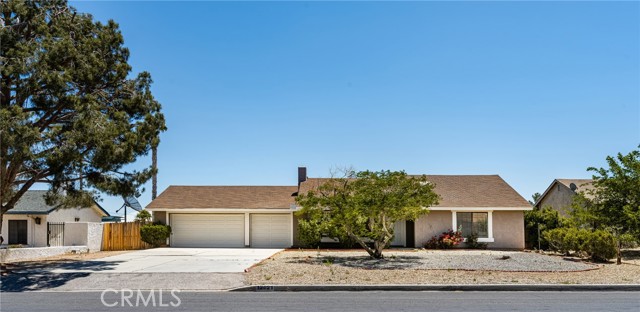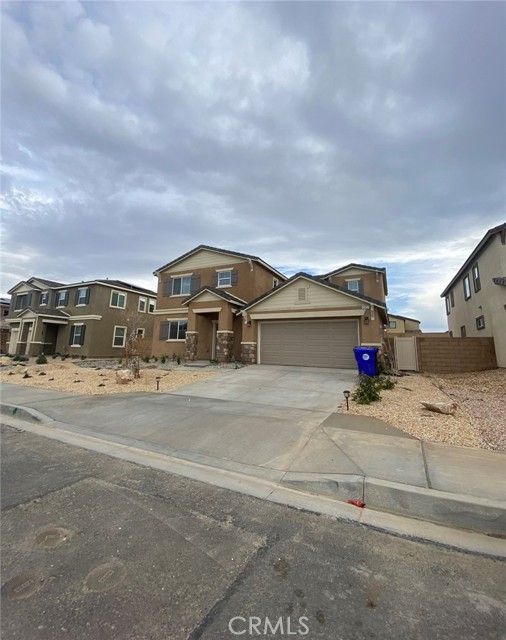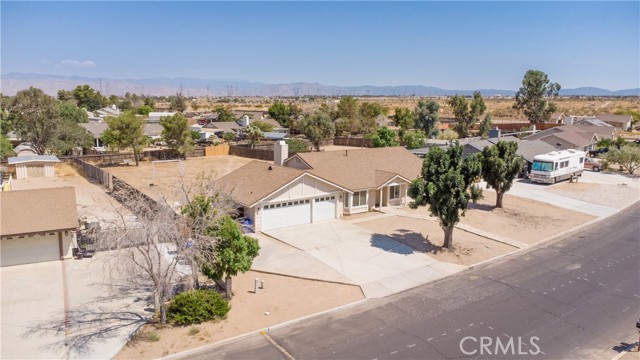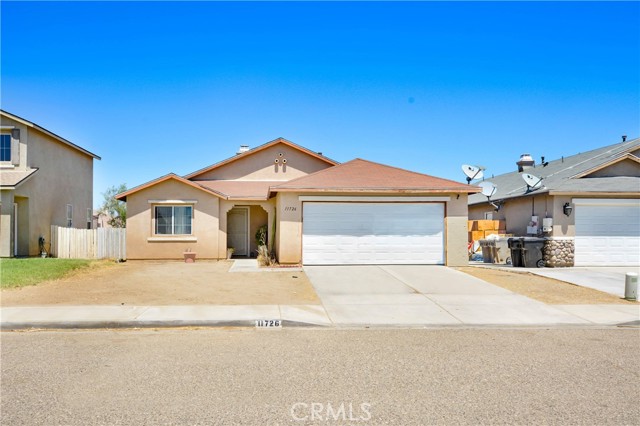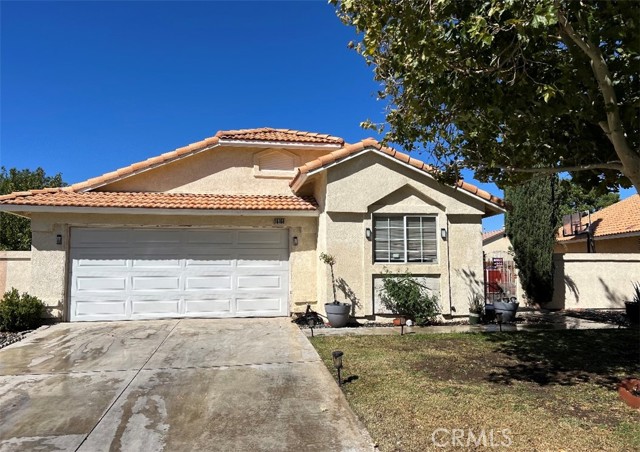13041 Walnut Way
Victorville, CA 92392
Sold
Welcome to this well maintained residence boasting 5 bedrooms, 4 full bathrooms, built in 2003, and offering 2,853 square feet of living space. What sets this home apart are the dual master bedrooms, one on each floor, each accompanied by its private ensuite bathroom. As you enter the property you will love the high ceilings, the first floor hosts 2 bedrooms, 2 full bathrooms, a laundry room with direct access to the garage, the spacious living room & dining area combined, & a kitchen that opens up to a a cozy family room with fireplace. Kitchen offers stainless steel appliances and plenty of cabinets and counter space. Ascend to the second level to find a spacious loft, 3 additional bedrooms, and 2 more full bathrooms.Large lot size of 7,200 SqFt is ready for you to create your landscape dreams! It stands as one of the largest models in this housing development! Home is Priced to sale. Come see it today!!
PROPERTY INFORMATION
| MLS # | V1-20915 | Lot Size | 7,200 Sq. Ft. |
| HOA Fees | $0/Monthly | Property Type | Single Family Residence |
| Price | $ 449,900
Price Per SqFt: $ 158 |
DOM | 751 Days |
| Address | 13041 Walnut Way | Type | Residential |
| City | Victorville | Sq.Ft. | 2,853 Sq. Ft. |
| Postal Code | 92392 | Garage | 2 |
| County | San Bernardino | Year Built | 2003 |
| Bed / Bath | 5 / 4 | Parking | 2 |
| Built In | 2003 | Status | Closed |
| Sold Date | 2024-02-01 |
INTERIOR FEATURES
| Has Laundry | Yes |
| Laundry Information | Inside, Laundry Chute, See Remarks, Individual Room |
| Has Fireplace | Yes |
| Fireplace Information | Family Room |
| Has Appliances | Yes |
| Kitchen Appliances | Dishwasher, Gas Cooktop, Water Heater, Microwave, Gas Oven, Refrigerator |
| Kitchen Area | Breakfast Nook, Dining Room |
| Has Heating | Yes |
| Heating Information | Central |
| Room Information | Family Room, Primary Suite, Main Floor Primary Bedroom, Main Floor Bedroom, Laundry, Kitchen, Walk-In Closet, Two Primaries, Separate Family Room, Living Room, Loft |
| Has Cooling | Yes |
| Cooling Information | Central Air |
| Flooring Information | Carpet, Tile |
| Has Spa | No |
| SpaDescription | None |
| Bathroom Information | Main Floor Full Bath |
| Main Level Bedrooms | 2 |
| Main Level Bathrooms | 2 |
EXTERIOR FEATURES
| Has Pool | No |
| Pool | None |
| Has Patio | Yes |
| Patio | Enclosed |
| Has Fence | Yes |
| Fencing | Brick |
| Has Sprinklers | Yes |
WALKSCORE
MAP
MORTGAGE CALCULATOR
- Principal & Interest:
- Property Tax: $480
- Home Insurance:$119
- HOA Fees:$0
- Mortgage Insurance:
PRICE HISTORY
| Date | Event | Price |
| 11/28/2023 | Active | $449,900 |

Topfind Realty
REALTOR®
(844)-333-8033
Questions? Contact today.
Interested in buying or selling a home similar to 13041 Walnut Way?
Victorville Similar Properties
Listing provided courtesy of Jennifer Whitted, RE/MAX Gold Coast REALTORS. Based on information from California Regional Multiple Listing Service, Inc. as of #Date#. This information is for your personal, non-commercial use and may not be used for any purpose other than to identify prospective properties you may be interested in purchasing. Display of MLS data is usually deemed reliable but is NOT guaranteed accurate by the MLS. Buyers are responsible for verifying the accuracy of all information and should investigate the data themselves or retain appropriate professionals. Information from sources other than the Listing Agent may have been included in the MLS data. Unless otherwise specified in writing, Broker/Agent has not and will not verify any information obtained from other sources. The Broker/Agent providing the information contained herein may or may not have been the Listing and/or Selling Agent.



































































