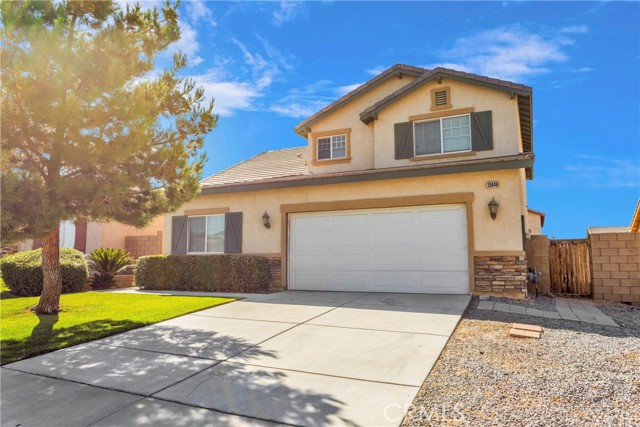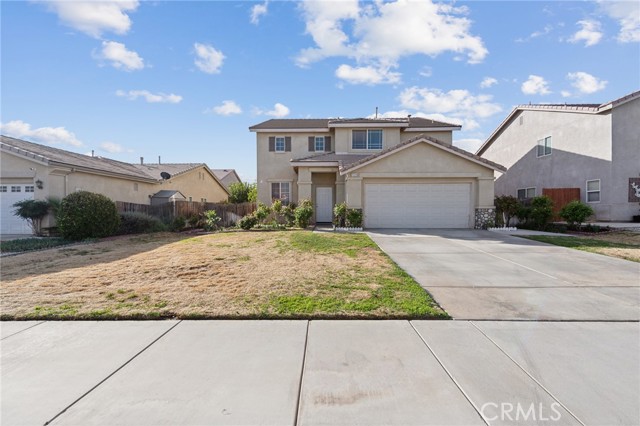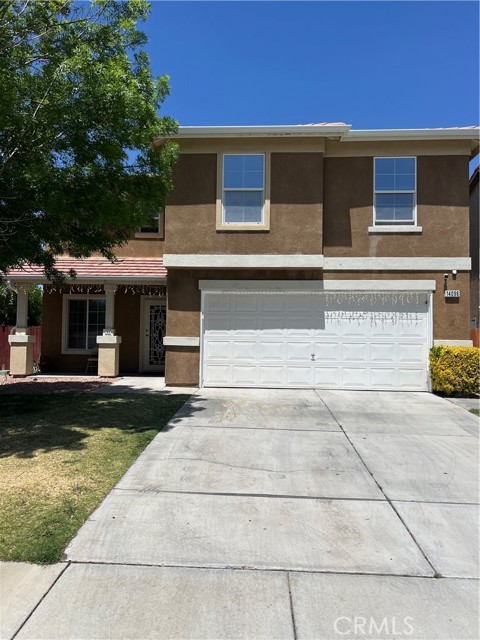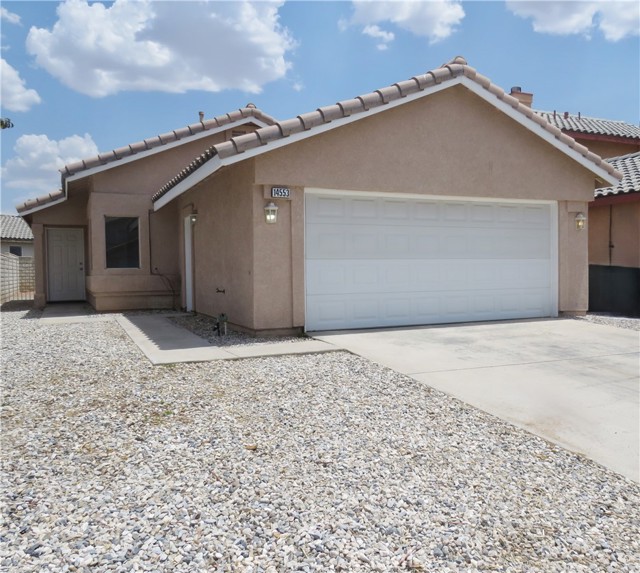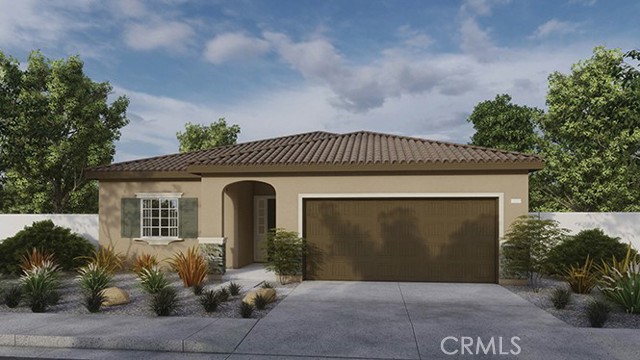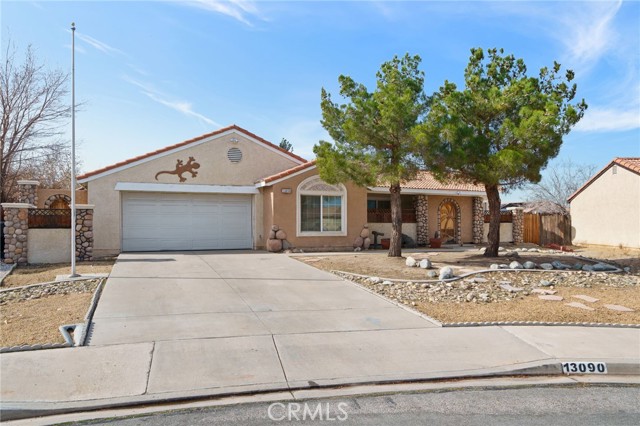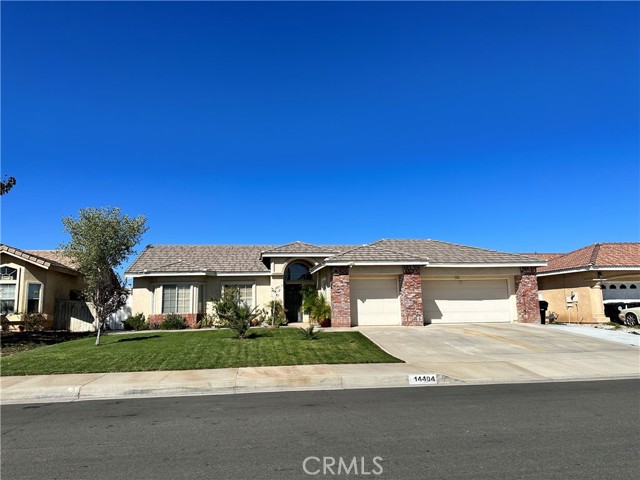13048 Evanston Street
Victorville, CA 92394
Sold
13048 Evanston Street
Victorville, CA 92394
Sold
This stunning 4 bedroom, 3 bathroom house is a true gem, offering an abundance of space and a range of desirable features. As you approach the home, the first thing that catches your eye is the impressive landscaping. This home is equipped with an impressive 4 car garage, providing ample parking and storage options for vehicles, recreational equipment, and more. Step inside and prepare to be captivated by the recently updated interior, featuring new paint and flooring. The bright and spacious living areas offer a perfect blend of modern elegance and comfort, making this home an ideal space for relaxation and entertainment. The open-concept layout seamlessly connects the living room, dining area, and kitchen, creating a welcoming and inclusive atmosphere. The kitchen itself is a chef's dream, boasting sleek countertops, stylish cabinetry, and modern appliances. Whether you're hosting social gatherings or enjoying quality time with family, this space will undoubtedly be the heart of the home.The bedrooms are generously sized and flooded with natural light, providing a sense of tranquility and restful retreats. With four bedrooms available, there is ample space for a growing family, accommodating guests, or creating a home office or hobby room. No description of this fantastic property would be complete without mentioning the enticing backyard. Enclosed by a blocked wall, the backyard offers the utmost privacy to host family gatherings and BBQ's. Don't miss this opportunity, it wont last long!
PROPERTY INFORMATION
| MLS # | HD23138707 | Lot Size | 5,776 Sq. Ft. |
| HOA Fees | $0/Monthly | Property Type | Single Family Residence |
| Price | $ 449,999
Price Per SqFt: $ 203 |
DOM | 795 Days |
| Address | 13048 Evanston Street | Type | Residential |
| City | Victorville | Sq.Ft. | 2,214 Sq. Ft. |
| Postal Code | 92394 | Garage | 4 |
| County | San Bernardino | Year Built | 2006 |
| Bed / Bath | 4 / 3 | Parking | 8 |
| Built In | 2006 | Status | Closed |
| Sold Date | 2023-09-07 |
INTERIOR FEATURES
| Has Laundry | Yes |
| Laundry Information | Gas Dryer Hookup, Washer Hookup |
| Has Fireplace | Yes |
| Fireplace Information | Gas |
| Has Appliances | Yes |
| Kitchen Appliances | Dishwasher, Microwave |
| Kitchen Information | Kitchen Island |
| Has Heating | Yes |
| Heating Information | Forced Air |
| Room Information | Family Room, Kitchen, Laundry, Living Room, Loft, Primary Bathroom, Primary Bedroom, See Remarks, Walk-In Closet |
| Has Cooling | Yes |
| Cooling Information | Central Air |
| Flooring Information | Laminate, Tile |
| EntryLocation | Front Door |
| Entry Level | 1 |
| Bathroom Information | Bathtub, Shower |
| Main Level Bedrooms | 1 |
| Main Level Bathrooms | 1 |
EXTERIOR FEATURES
| Has Pool | No |
| Pool | None |
| Has Fence | Yes |
| Fencing | Block |
WALKSCORE
MAP
MORTGAGE CALCULATOR
- Principal & Interest:
- Property Tax: $480
- Home Insurance:$119
- HOA Fees:$0
- Mortgage Insurance:
PRICE HISTORY
| Date | Event | Price |
| 07/27/2023 | Listed | $449,999 |

Topfind Realty
REALTOR®
(844)-333-8033
Questions? Contact today.
Interested in buying or selling a home similar to 13048 Evanston Street?
Victorville Similar Properties
Listing provided courtesy of Marco Camacho, Realty ONE Group Empire. Based on information from California Regional Multiple Listing Service, Inc. as of #Date#. This information is for your personal, non-commercial use and may not be used for any purpose other than to identify prospective properties you may be interested in purchasing. Display of MLS data is usually deemed reliable but is NOT guaranteed accurate by the MLS. Buyers are responsible for verifying the accuracy of all information and should investigate the data themselves or retain appropriate professionals. Information from sources other than the Listing Agent may have been included in the MLS data. Unless otherwise specified in writing, Broker/Agent has not and will not verify any information obtained from other sources. The Broker/Agent providing the information contained herein may or may not have been the Listing and/or Selling Agent.
