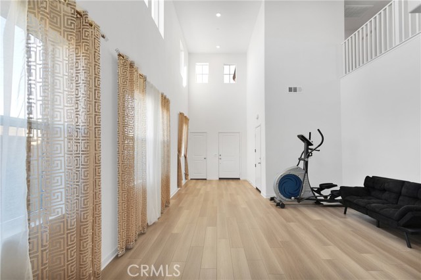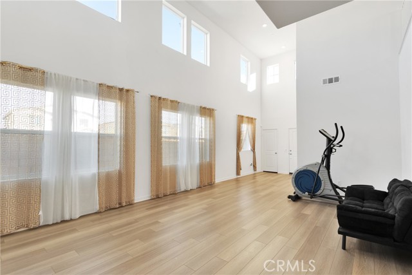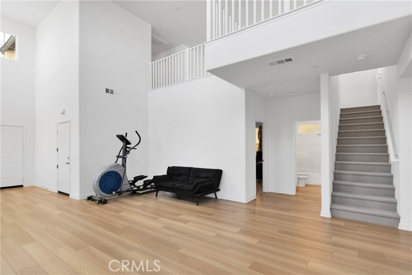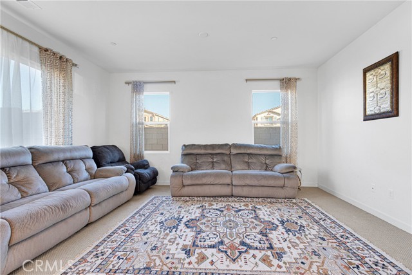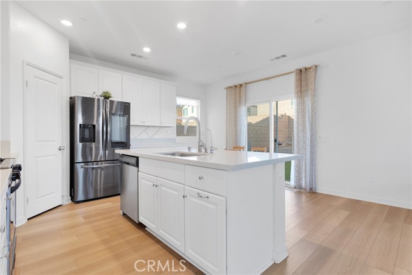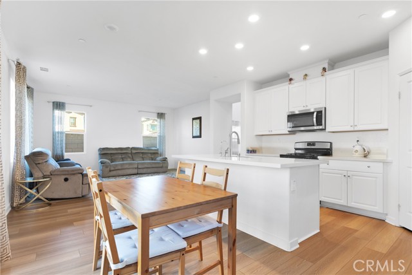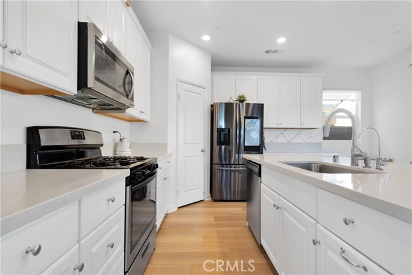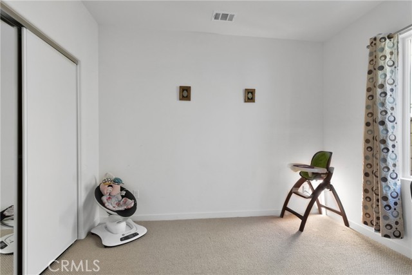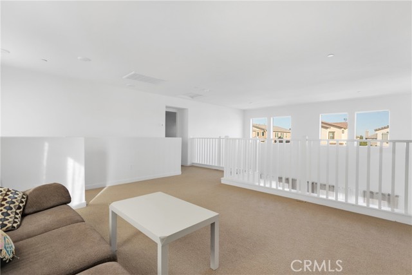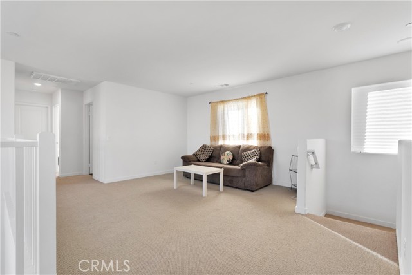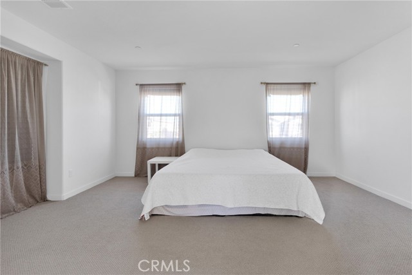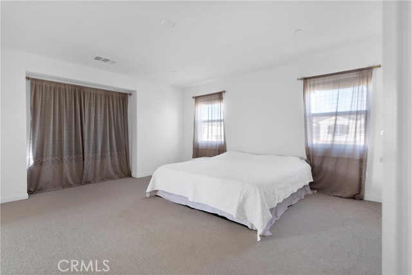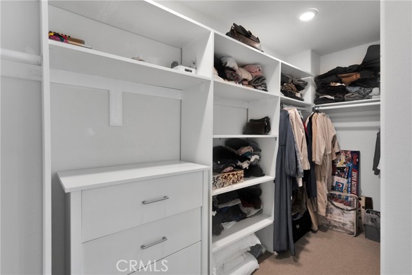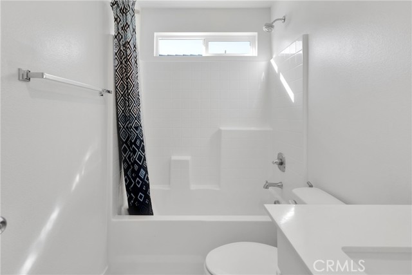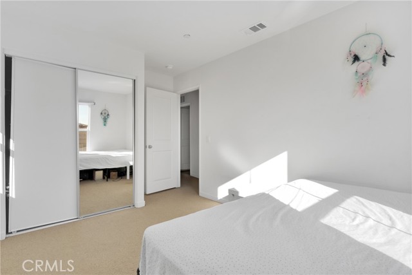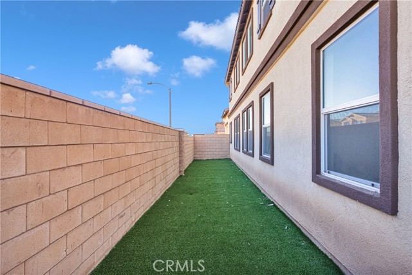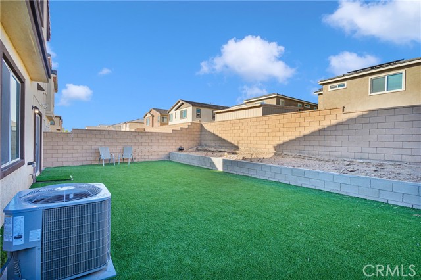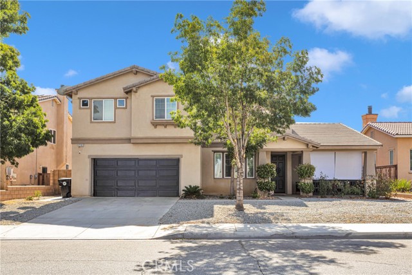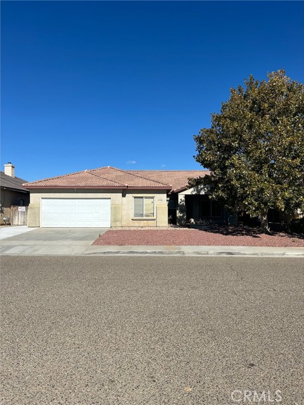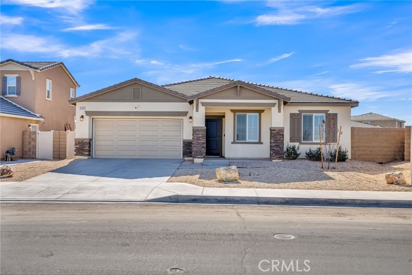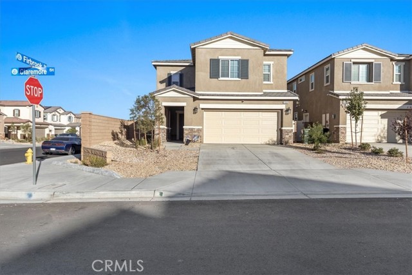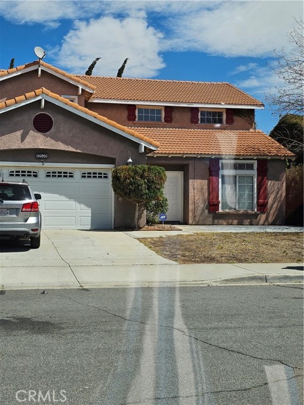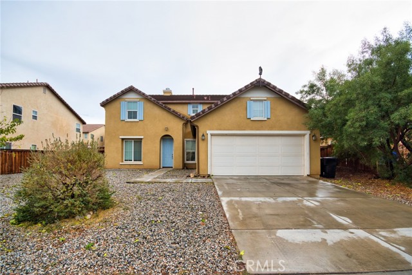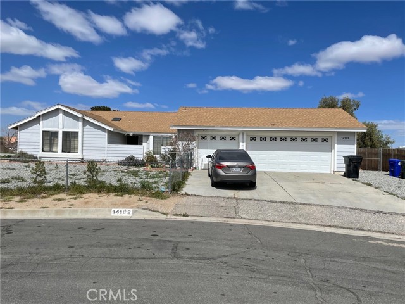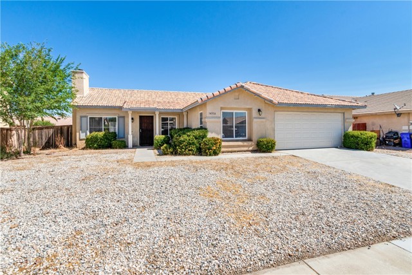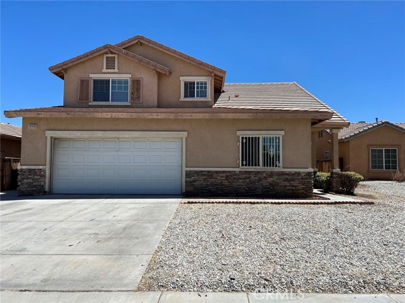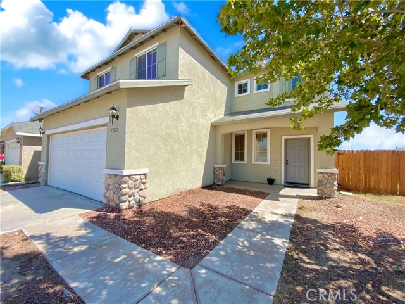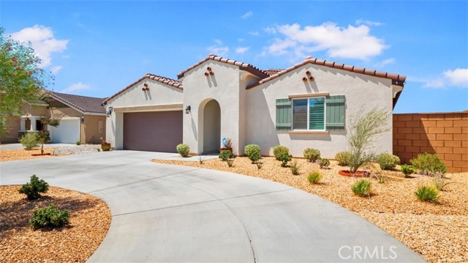13068 Echo Valley Street
Victorville, CA 92392
Welcome to this 2022 home, thoughtfully designed with a suite of high-end features for contemporary comfort and style. As you step inside, you're immediately greeted by a spacious family room bathed in natural light, offering a warm and inviting atmosphere. The first floor also features a generously sized guest bedroom and a full bathroom with elegant quartz countertops, providing both comfort and convenience for visitors. Continue into the open-concept kitchen and living room—an entertainer’s dream. The kitchen boasts a large island with sleek quartz countertops, perfect for meal prep and casual gatherings. Just outside, the backyard is a private oasis featuring high-quality turf, with ample space for a garden, a cozy seating area, or even a putting green—the possibilities are endless. Upstairs, the large loft offers a versatile space ideal for relaxation, a game room, or even a home office. With endless design possibilities, it’s the perfect retreat. The second floor also hosts a convenient laundry room, saving you the hassle of carrying laundry up and down the stairs. Three additional bedrooms are found on this level, including the well-sized primary suite. The primary bath features quartz countertops and an oversized closet, offering plenty of space for your wardrobe and more. This home blends functionality with charm, making it perfect for anyone looking for a comfortable yet stylish living space.
PROPERTY INFORMATION
| MLS # | HD24215083 | Lot Size | 4,768 Sq. Ft. |
| HOA Fees | $0/Monthly | Property Type | Single Family Residence |
| Price | $ 545,000
Price Per SqFt: $ 225 |
DOM | 383 Days |
| Address | 13068 Echo Valley Street | Type | Residential |
| City | Victorville | Sq.Ft. | 2,425 Sq. Ft. |
| Postal Code | 92392 | Garage | 2 |
| County | San Bernardino | Year Built | 2022 |
| Bed / Bath | 4 / 3 | Parking | 4 |
| Built In | 2022 | Status | Active |
INTERIOR FEATURES
| Has Laundry | Yes |
| Laundry Information | Dryer Included, Gas Dryer Hookup, Individual Room, Upper Level |
| Has Fireplace | No |
| Fireplace Information | None |
| Has Appliances | Yes |
| Kitchen Appliances | Dishwasher, ENERGY STAR Qualified Appliances, ENERGY STAR Qualified Water Heater, Gas Oven, Gas Range, Ice Maker, Microwave, Tankless Water Heater |
| Kitchen Information | Kitchen Open to Family Room, Quartz Counters |
| Kitchen Area | Family Kitchen, Separated |
| Has Heating | Yes |
| Heating Information | Central |
| Room Information | Entry, Family Room, Kitchen, Laundry, Living Room, Loft, Main Floor Bedroom, Primary Bathroom, Primary Bedroom, Walk-In Closet, Walk-In Pantry |
| Has Cooling | Yes |
| Cooling Information | Central Air |
| Flooring Information | Wood |
| InteriorFeatures Information | High Ceilings, Pantry, Quartz Counters, Recessed Lighting |
| DoorFeatures | Sliding Doors |
| EntryLocation | Front |
| Entry Level | 1 |
| Has Spa | No |
| SpaDescription | None |
| WindowFeatures | ENERGY STAR Qualified Windows |
| Bathroom Information | Bathtub, Shower, Double Sinks in Primary Bath, Quartz Counters |
| Main Level Bedrooms | 1 |
| Main Level Bathrooms | 1 |
EXTERIOR FEATURES
| FoundationDetails | Slab |
| Roof | Tile |
| Has Pool | No |
| Pool | None |
| Has Patio | Yes |
| Patio | Front Porch |
| Has Fence | Yes |
| Fencing | Block |
| Has Sprinklers | Yes |
WALKSCORE
MAP
MORTGAGE CALCULATOR
- Principal & Interest:
- Property Tax: $581
- Home Insurance:$119
- HOA Fees:$0
- Mortgage Insurance:
PRICE HISTORY
| Date | Event | Price |
| 10/17/2024 | Listed | $545,000 |

Topfind Realty
REALTOR®
(844)-333-8033
Questions? Contact today.
Use a Topfind agent and receive a cash rebate of up to $5,450
Victorville Similar Properties
Listing provided courtesy of Justin Cubbins, First Team Real Estate-HighDes. Based on information from California Regional Multiple Listing Service, Inc. as of #Date#. This information is for your personal, non-commercial use and may not be used for any purpose other than to identify prospective properties you may be interested in purchasing. Display of MLS data is usually deemed reliable but is NOT guaranteed accurate by the MLS. Buyers are responsible for verifying the accuracy of all information and should investigate the data themselves or retain appropriate professionals. Information from sources other than the Listing Agent may have been included in the MLS data. Unless otherwise specified in writing, Broker/Agent has not and will not verify any information obtained from other sources. The Broker/Agent providing the information contained herein may or may not have been the Listing and/or Selling Agent.



