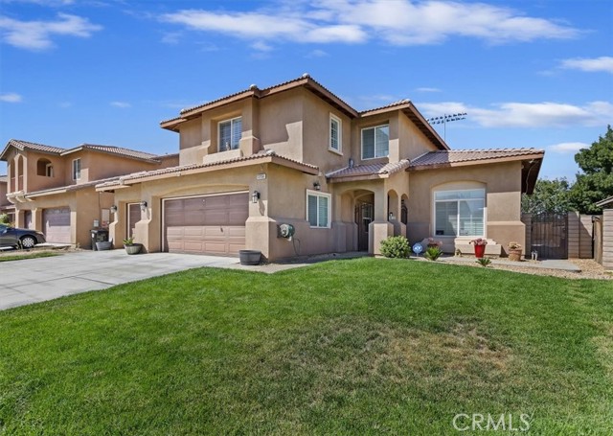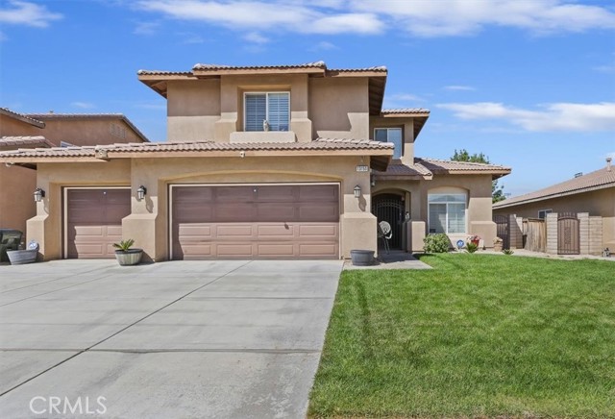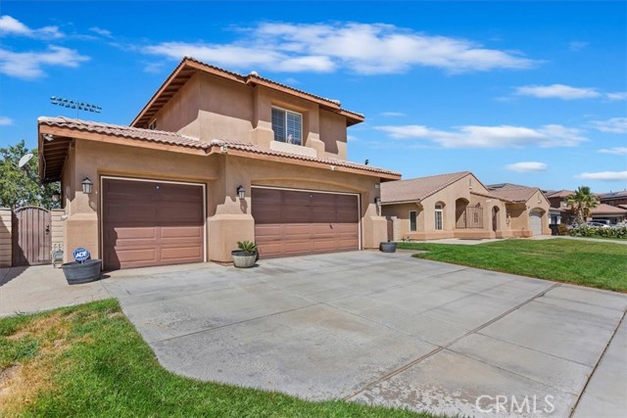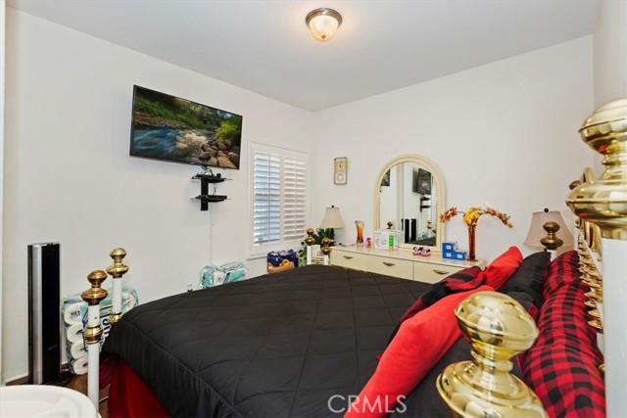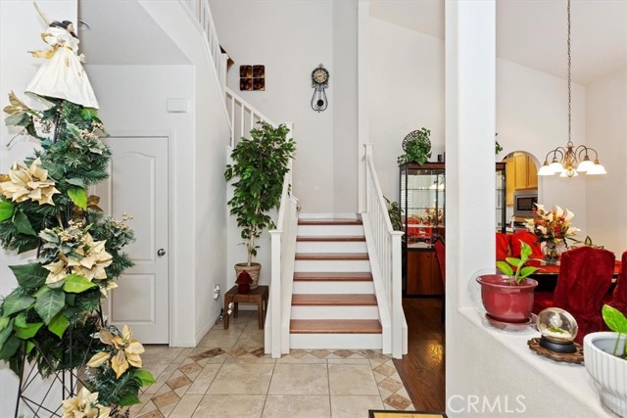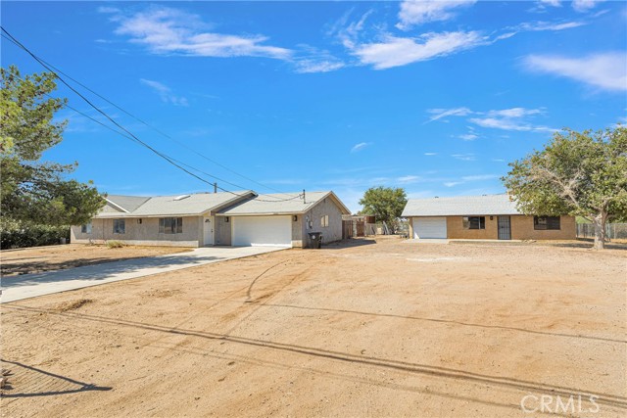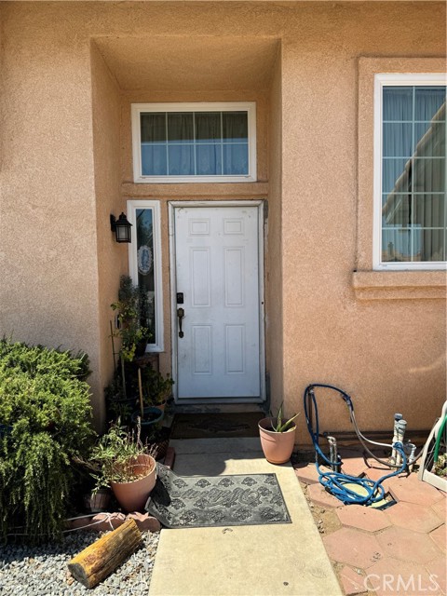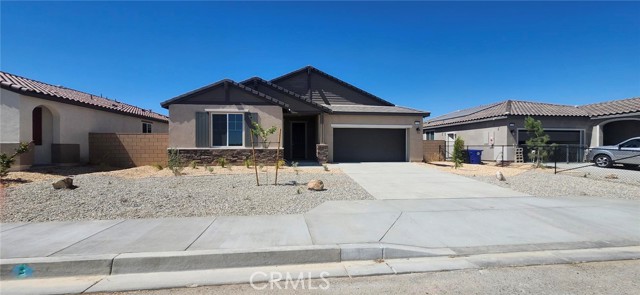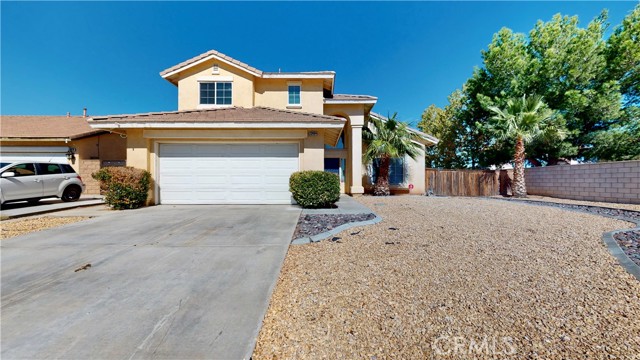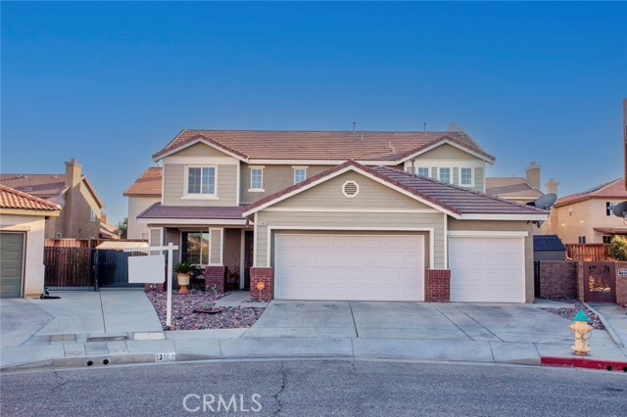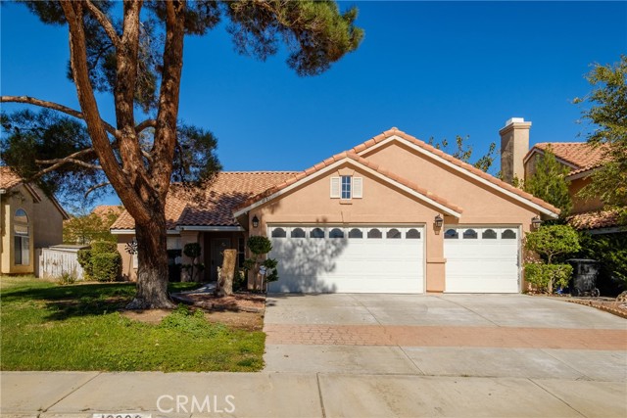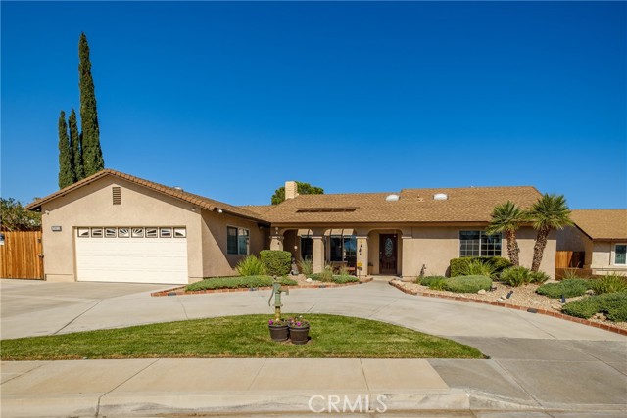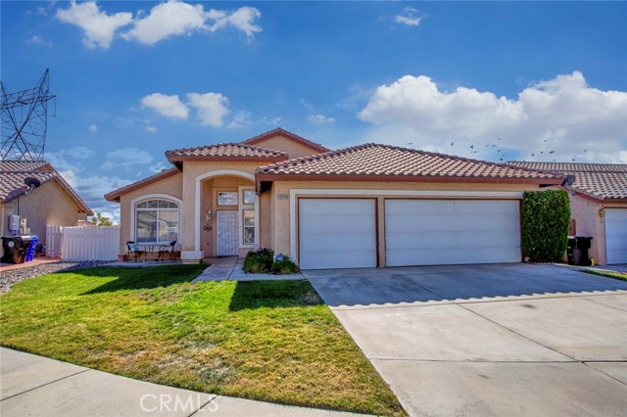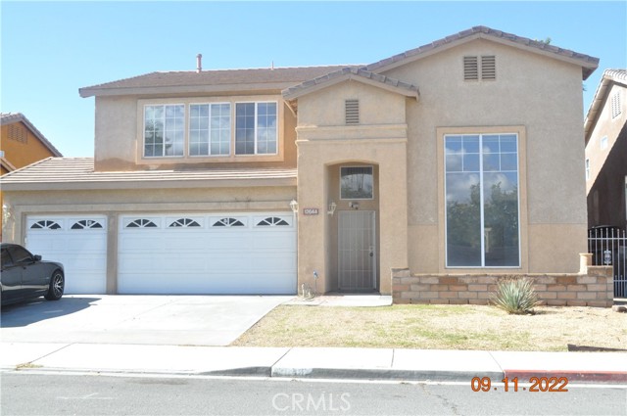13150 Banning Street
Victorville, CA 92392
Welcome to this well-manicured and meticulously maintained home, where every detail exudes elegance and craftsmanship. This residence boasts custom wood plantation shutters throughout, LED lighting under cabinets and around the home, and exquisite travertine accents surrounding the entry way, kitchen, laundry room, downstairs bathroom, hallway and the gas fireplace in the living room. The property features elegant porcelain tile flooring throughout, with custom wood on the stairs and high-quality laminate flooring in all bedrooms. Outdoor living is enhanced with dusk-to-dawn lanterns, custom spotlights, and floodlights illuminating the beautifully landscaped front and back yards. Enjoy the charm of custom stamped concrete, a wood patio cover, and decorative rocks that add a touch of sophistication. Additional highlights include custom wrought iron gates, brick pillars, and thoughtful outdoor amenities such as a hook-up for a waterfall and a spa, alongside an efficient irrigation system for lush greenery. Inside, the Master Bedroom showcases a walk-in closet designed by Closet Factory, while Bedroom Two features a custom closet by Closet World. This home seamlessly blends style and functionality, offering a perfect blend of luxury and comfort. Don’t miss the chance to make this exceptional property your own!
PROPERTY INFORMATION
| MLS # | DW24184183 | Lot Size | 6,820 Sq. Ft. |
| HOA Fees | $0/Monthly | Property Type | Single Family Residence |
| Price | $ 529,999
Price Per SqFt: $ 187 |
DOM | 16 Days |
| Address | 13150 Banning Street | Type | Residential |
| City | Victorville | Sq.Ft. | 2,832 Sq. Ft. |
| Postal Code | 92392 | Garage | 3 |
| County | San Bernardino | Year Built | 2004 |
| Bed / Bath | 5 / 3 | Parking | 3 |
| Built In | 2004 | Status | Active |
INTERIOR FEATURES
| Has Laundry | Yes |
| Laundry Information | Individual Room |
| Has Fireplace | Yes |
| Fireplace Information | Family Room |
| Has Appliances | Yes |
| Kitchen Appliances | Dishwasher, Microwave, Water Heater |
| Kitchen Information | Kitchen Island, Tile Counters |
| Kitchen Area | Dining Room, See Remarks |
| Has Heating | Yes |
| Heating Information | Central |
| Room Information | Family Room, Main Floor Bedroom, Primary Bathroom, Multi-Level Bedroom, Walk-In Closet |
| Has Cooling | Yes |
| Cooling Information | Central Air |
| Flooring Information | Laminate, See Remarks, Tile, Wood |
| InteriorFeatures Information | Cathedral Ceiling(s), High Ceilings, Pantry, Tile Counters |
| DoorFeatures | Double Door Entry, Sliding Doors |
| EntryLocation | First level |
| Entry Level | 1 |
| Has Spa | No |
| SpaDescription | None |
| WindowFeatures | Custom Covering, Shutters |
| Bathroom Information | Bathtub, Shower, Main Floor Full Bath, Tile Counters |
| Main Level Bedrooms | 1 |
| Main Level Bathrooms | 1 |
EXTERIOR FEATURES
| Roof | Tile |
| Has Pool | No |
| Pool | None |
| Has Patio | Yes |
| Patio | Porch, Rear Porch, Wood |
| Has Sprinklers | Yes |
WALKSCORE
MAP
MORTGAGE CALCULATOR
- Principal & Interest:
- Property Tax: $565
- Home Insurance:$119
- HOA Fees:$0
- Mortgage Insurance:
PRICE HISTORY
| Date | Event | Price |
| 09/05/2024 | Listed | $529,999 |

Topfind Realty
REALTOR®
(844)-333-8033
Questions? Contact today.
Use a Topfind agent and receive a cash rebate of up to $5,300
Victorville Similar Properties
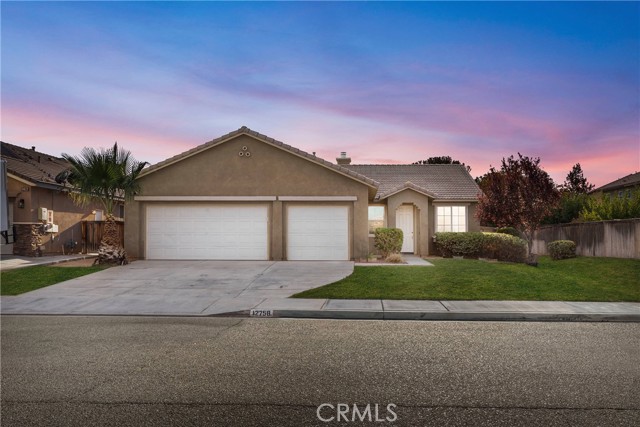
12758 Biscayne Avenue
Victorville, CA 92392
$479.9K
4 Bed
2 Bath
1,850 Sq Ft
Open Sat, 11:00am To 2:00pm
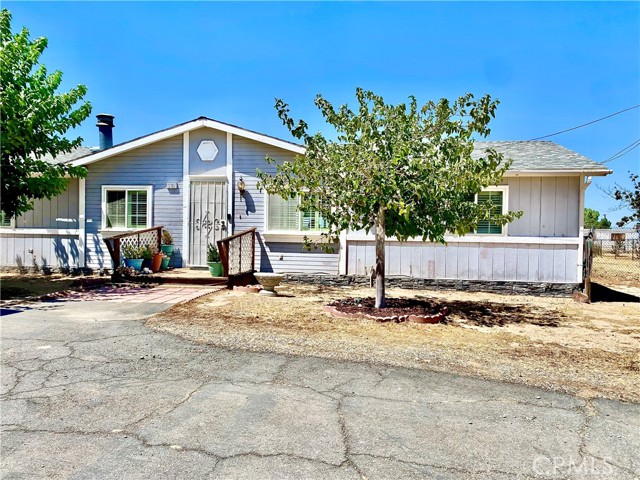
13182 Begonia Road
Victorville, CA 92392
$475K
3 Bed
2 Bath
1,344 Sq Ft
Open Sun, 11:00am To 4:00pm
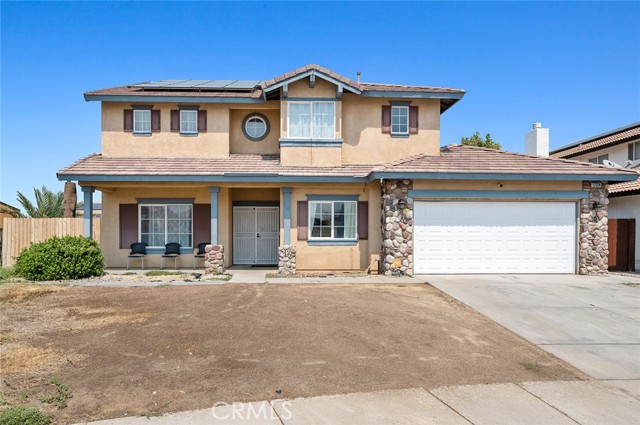
12224 Primavera Way
Victorville, CA 92392
$515K
5 Bed
3 Bath
2,749 Sq Ft
Open Sat, 11:00am To 3:00am
Listing provided courtesy of Ariadna Cardenas, Allstars Realty. Based on information from California Regional Multiple Listing Service, Inc. as of #Date#. This information is for your personal, non-commercial use and may not be used for any purpose other than to identify prospective properties you may be interested in purchasing. Display of MLS data is usually deemed reliable but is NOT guaranteed accurate by the MLS. Buyers are responsible for verifying the accuracy of all information and should investigate the data themselves or retain appropriate professionals. Information from sources other than the Listing Agent may have been included in the MLS data. Unless otherwise specified in writing, Broker/Agent has not and will not verify any information obtained from other sources. The Broker/Agent providing the information contained herein may or may not have been the Listing and/or Selling Agent.
