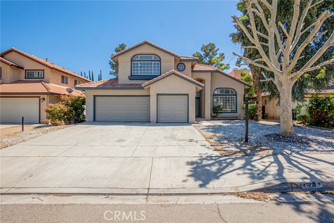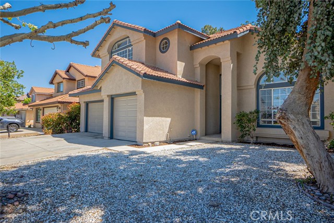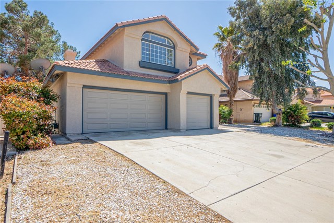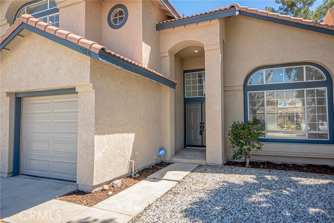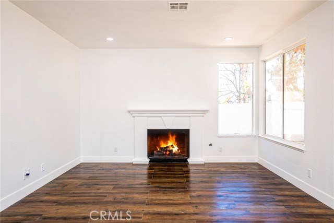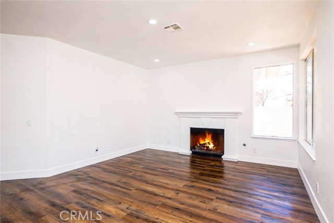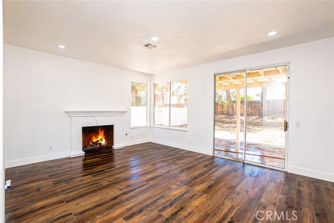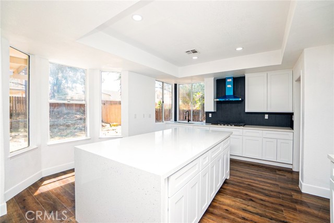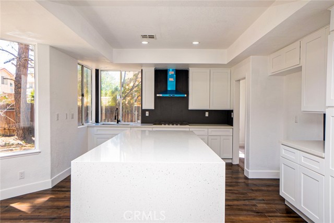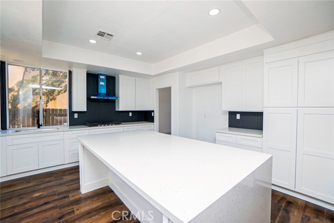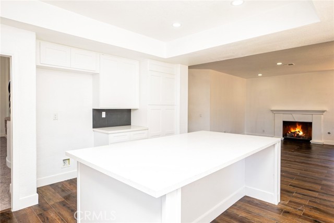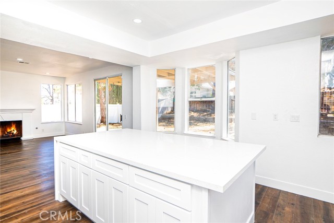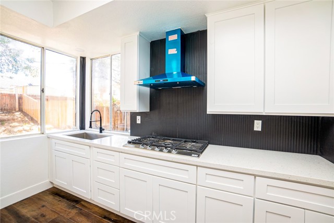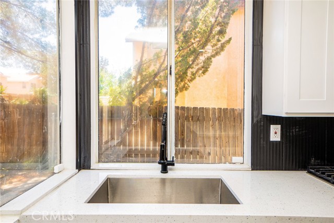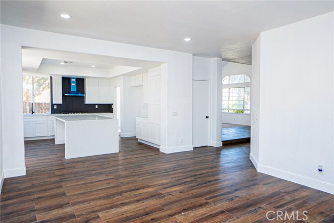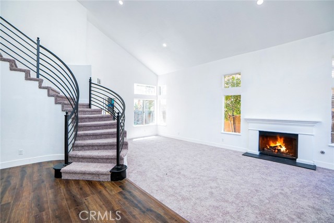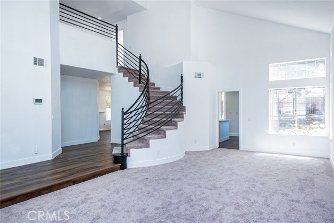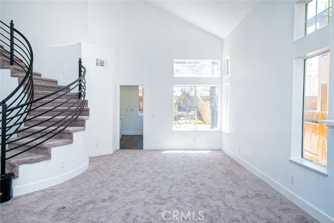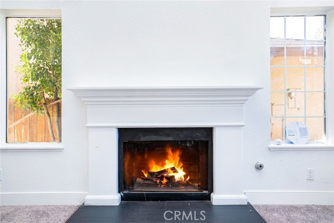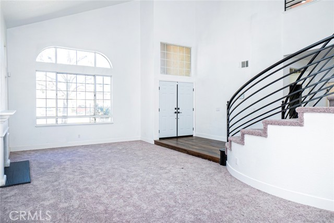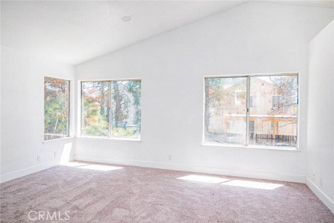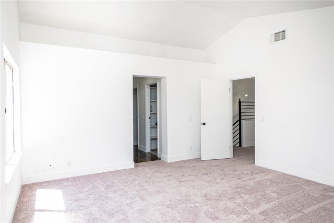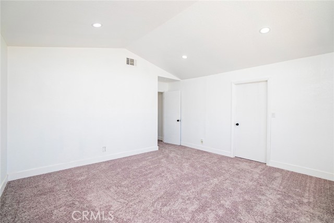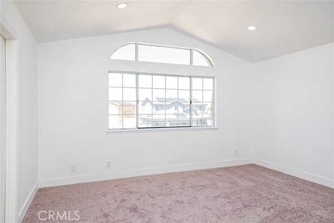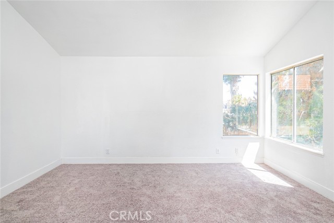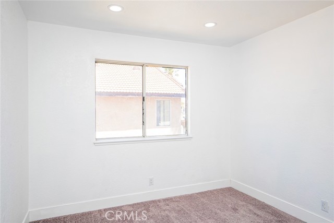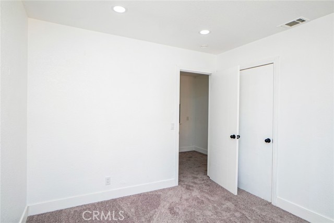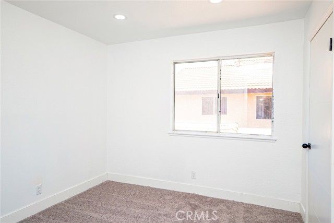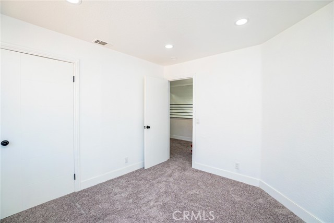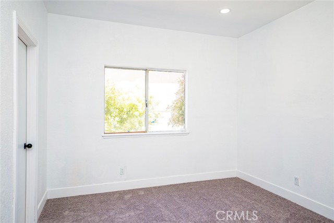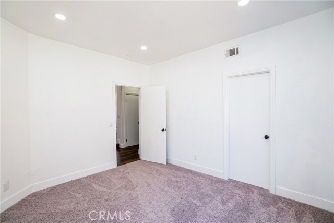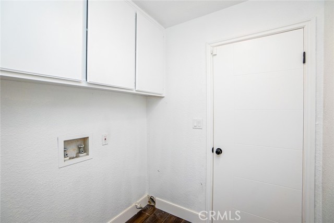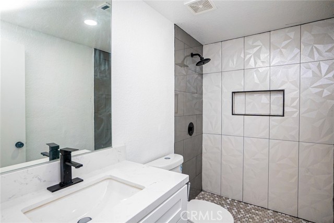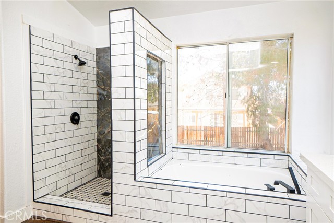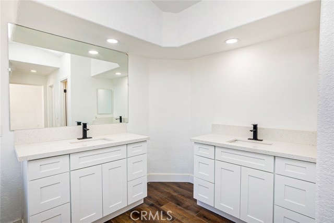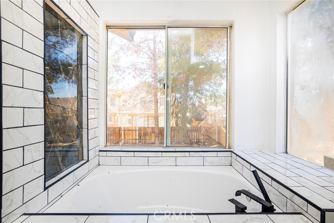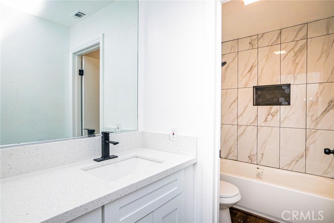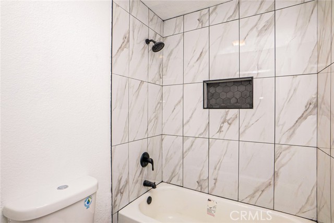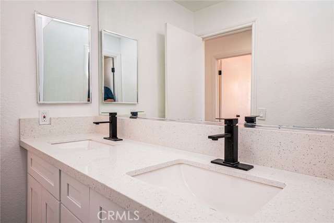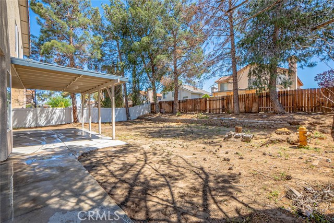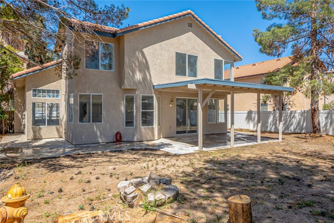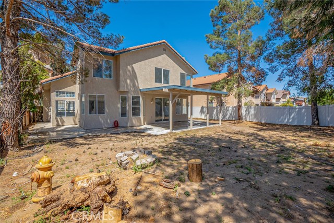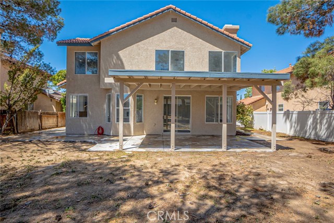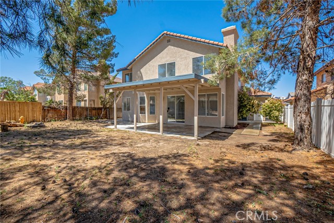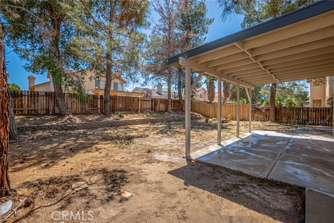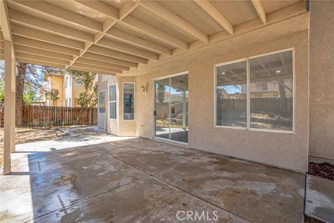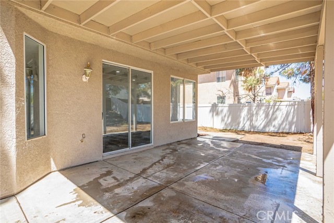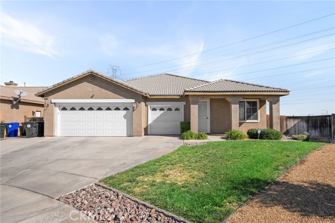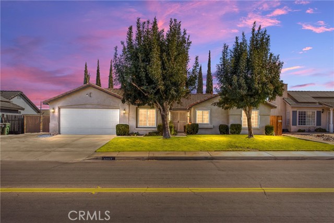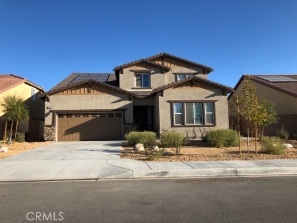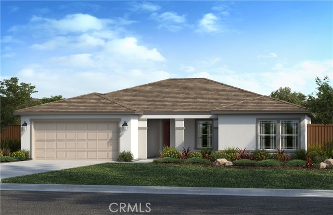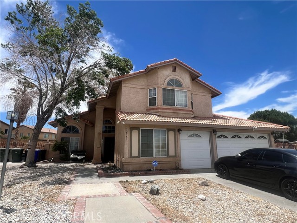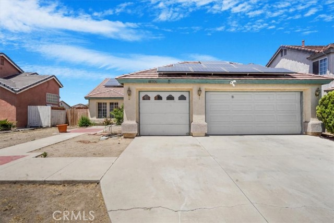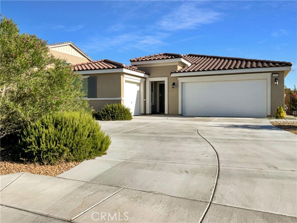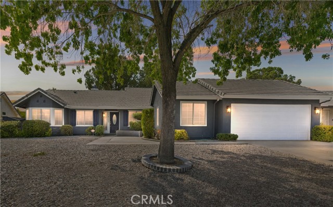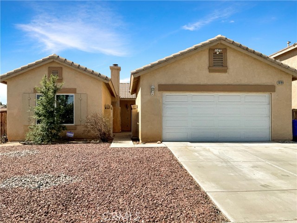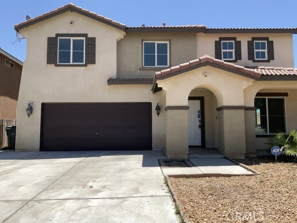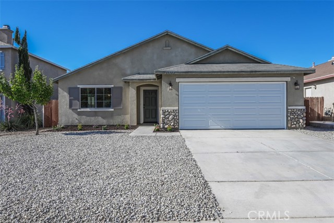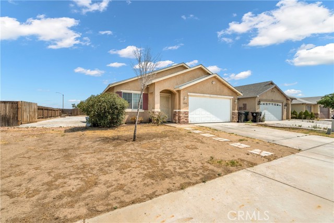13231 Luna Road
Victorville, CA 92392
Sold
Welcome to your newly rehabbed property is a must see. The property offers the ideal retreat for those seeking comfort in the High Desert. This property offers 5 bedrooms and 3 full baths. Brand new A/C and Heating unit. Has spacious newly painter interiors, modern look flooring with Carpet and vinyl flooring. Has perfect outdoor spaces. This home features a beautifully appointed interior featuring an open-concept layout, soaring ceilings, and an abundance of natural light. The sleek design open space elements and stylish finishes create an inviting atmosphere that's perfect for both entertaining and everyday living. The heart of the home awaits in the open kitchen, where new sleek countertops, and new cabinets to make meal preparation a breeze. It has a spacious master suite. With a generous layout, new bathroom vanities and walk in showers that provides the perfect escape from the stress. Back yard has a covered patio and plenty of space for outdoor entertaining with beautiful grown pine trees. Property is close to shopping, dining, entertainment, and outdoor recreation. With schools, parks, and major highways nearby, you'll enjoy the best of both worlds. Whether you're a first-time buyer, growing family, or savvy investor, this property offers endless potential to create the home of your dreams.
PROPERTY INFORMATION
| MLS # | CV24082590 | Lot Size | 7,525 Sq. Ft. |
| HOA Fees | $0/Monthly | Property Type | Single Family Residence |
| Price | $ 509,000
Price Per SqFt: $ 191 |
DOM | 507 Days |
| Address | 13231 Luna Road | Type | Residential |
| City | Victorville | Sq.Ft. | 2,669 Sq. Ft. |
| Postal Code | 92392 | Garage | 3 |
| County | San Bernardino | Year Built | 1991 |
| Bed / Bath | 5 / 3 | Parking | 3 |
| Built In | 1991 | Status | Closed |
| Sold Date | 2024-09-25 |
INTERIOR FEATURES
| Has Laundry | Yes |
| Laundry Information | Common Area, Inside |
| Has Fireplace | Yes |
| Fireplace Information | Family Room, Living Room |
| Has Appliances | Yes |
| Kitchen Appliances | Disposal, Gas Range, Water Heater |
| Kitchen Information | Granite Counters, Kitchen Island, Kitchen Open to Family Room, Self-closing cabinet doors, Self-closing drawers |
| Has Heating | Yes |
| Heating Information | Central |
| Room Information | Bonus Room, Entry, Family Room, Formal Entry, Kitchen, Living Room, Main Floor Bedroom |
| Has Cooling | Yes |
| Cooling Information | Central Air |
| Flooring Information | Carpet, Laminate, Vinyl |
| InteriorFeatures Information | Granite Counters, High Ceilings, In-Law Floorplan, Recessed Lighting |
| EntryLocation | Front Door and Garage |
| Entry Level | 1 |
| Has Spa | Yes |
| SpaDescription | Bath |
| Main Level Bedrooms | 1 |
| Main Level Bathrooms | 1 |
EXTERIOR FEATURES
| Has Pool | No |
| Pool | None |
| Has Patio | Yes |
| Patio | Patio, Patio Open, Front Porch |
WALKSCORE
MAP
MORTGAGE CALCULATOR
- Principal & Interest:
- Property Tax: $543
- Home Insurance:$119
- HOA Fees:$0
- Mortgage Insurance:
PRICE HISTORY
| Date | Event | Price |
| 09/25/2024 | Sold | $519,000 |
| 09/07/2024 | Pending | $509,000 |
| 06/15/2024 | Price Change (Relisted) | $509,000 (-2.10%) |
| 04/25/2024 | Listed | $519,900 |

Topfind Realty
REALTOR®
(844)-333-8033
Questions? Contact today.
Interested in buying or selling a home similar to 13231 Luna Road?
Victorville Similar Properties
Listing provided courtesy of Carolina Hidalgo, MAINSTREET REALTORS. Based on information from California Regional Multiple Listing Service, Inc. as of #Date#. This information is for your personal, non-commercial use and may not be used for any purpose other than to identify prospective properties you may be interested in purchasing. Display of MLS data is usually deemed reliable but is NOT guaranteed accurate by the MLS. Buyers are responsible for verifying the accuracy of all information and should investigate the data themselves or retain appropriate professionals. Information from sources other than the Listing Agent may have been included in the MLS data. Unless otherwise specified in writing, Broker/Agent has not and will not verify any information obtained from other sources. The Broker/Agent providing the information contained herein may or may not have been the Listing and/or Selling Agent.
