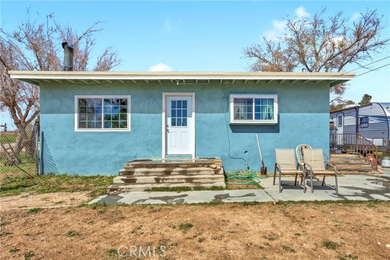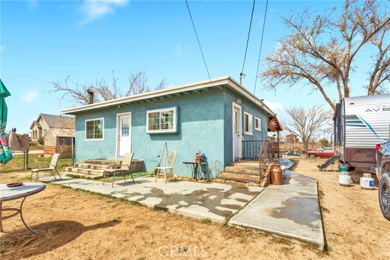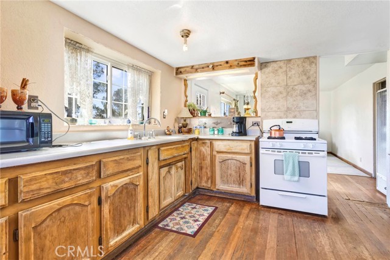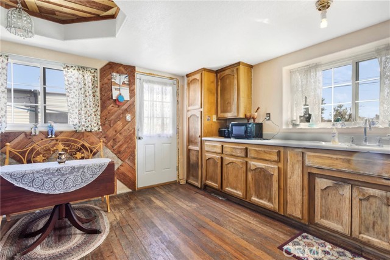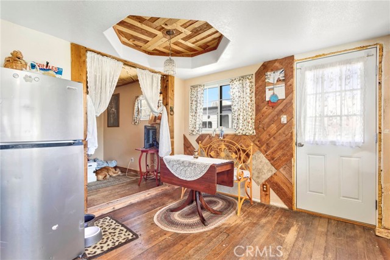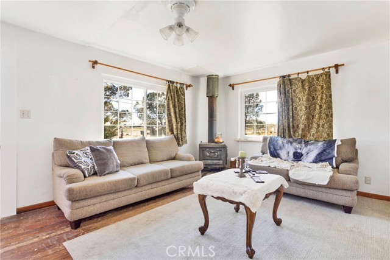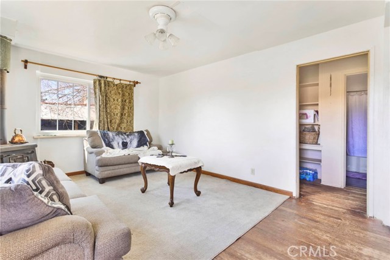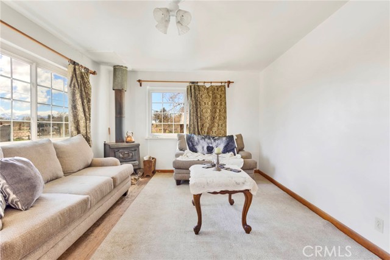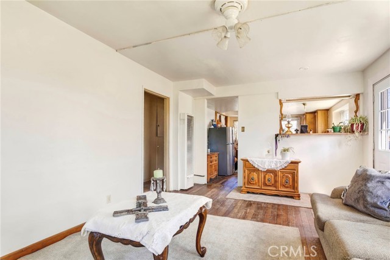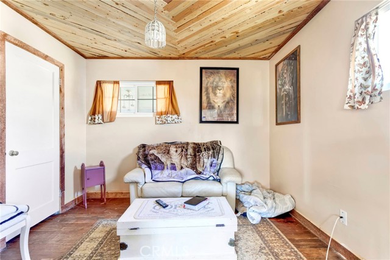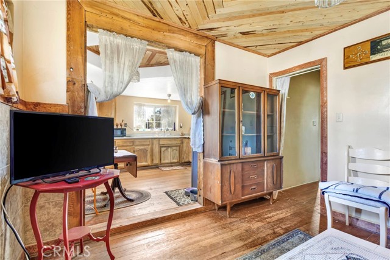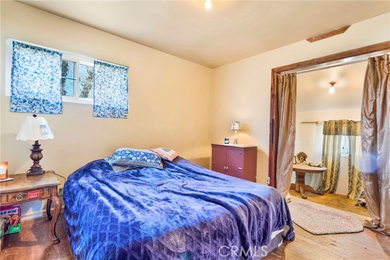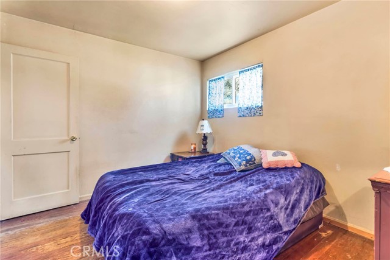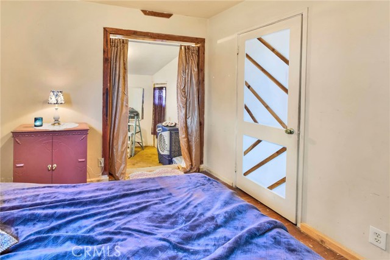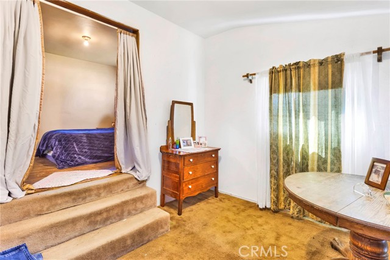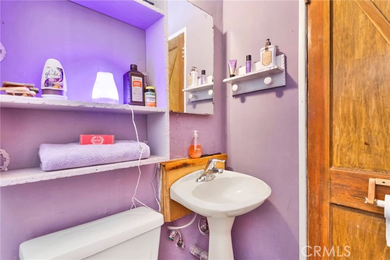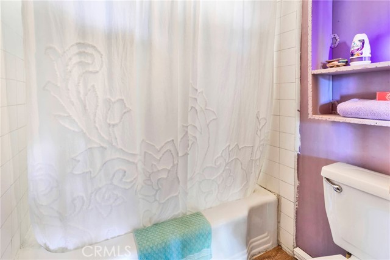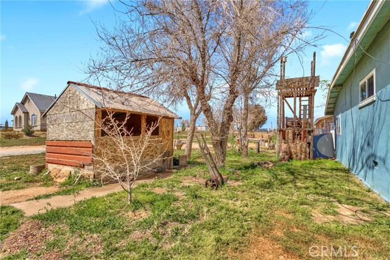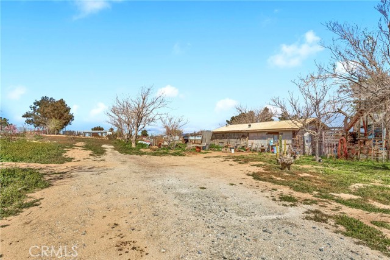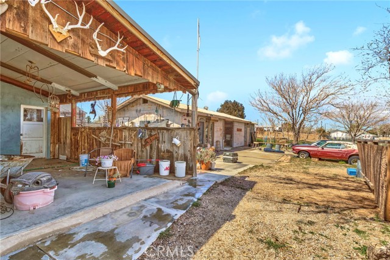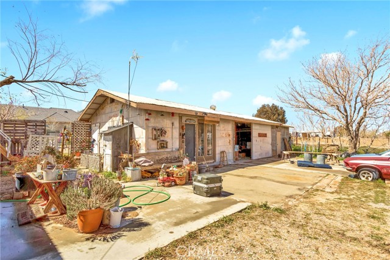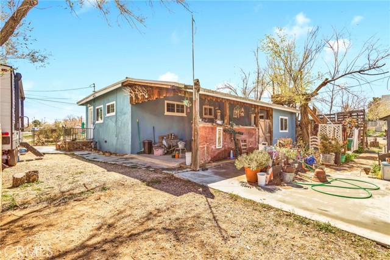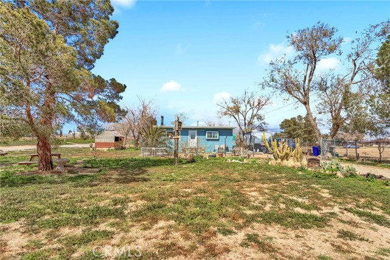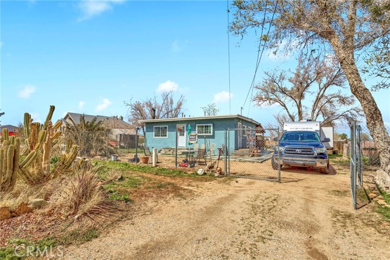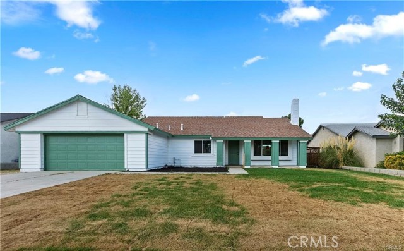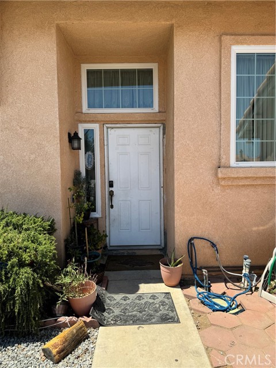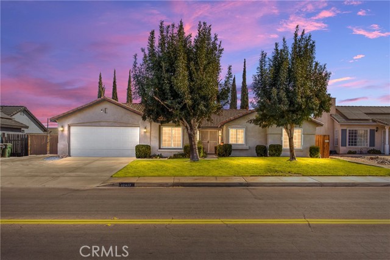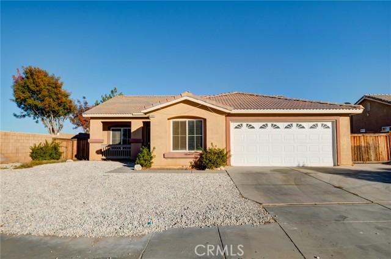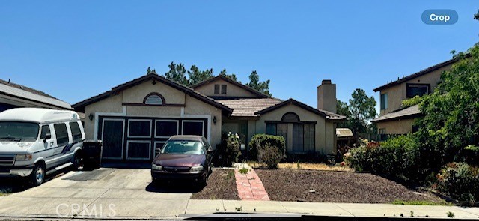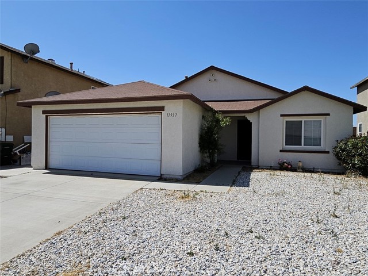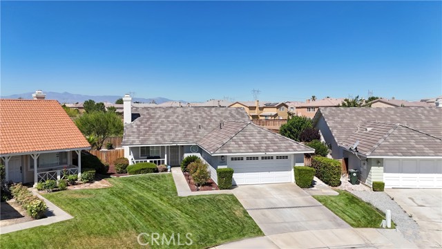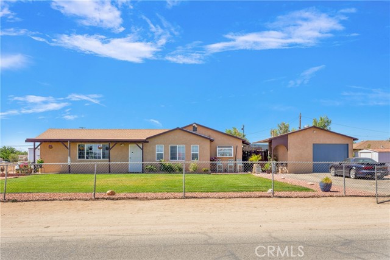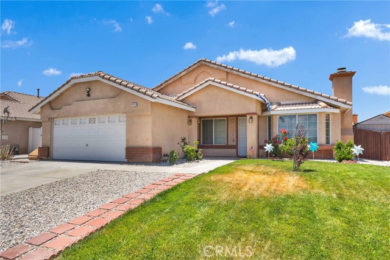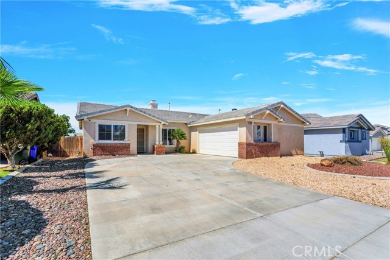13238 Begonia Road
Victorville, CA 92392
Sold
Cozy Country Living!!! Exclusive opportunity to experience cozy country style living in a private Victorville location, only minutes to town, freeway, shopping and schools. Come check out this Cute Country style home with beautiful view of the surrounding Mountain View acres! This single story home is situated in a very peaceful and private area. Cute little home comes with 2 bedrooms 1 bathroom and has a charming kitchen that opens to the family room with a cozy wood burning stove for those cold nights. The second bedroom option can also be used as a Den, dining area or living area space. The Bright and Sunny Kitchen has plenty of counter space and cabinets. Inside home has original redwood flooring running thru-out also cedar wood accents. Master bedroom is a great size with a 12x12 step down room addition that can be a sewing room or extra bedroom. This home comes with many great features such as brand new front and side doors, all NEW windows with lifetime warranty bringing in beautiful natural light. Brand new exterior and interior paint. Home has all new piping. Home features a great size 1 acre lot for your animals and livestock. Home also comes with a permitted converted garage built into a second living quarters that has a bedroom and bathroom with shower and electrical and water. Built off that is a great size SHOP that was used to work on cars with electrical. Home is in San Bernardino County. This is a great opportunity! Make this home yours today!
PROPERTY INFORMATION
| MLS # | HD23052688 | Lot Size | 43,560 Sq. Ft. |
| HOA Fees | $0/Monthly | Property Type | Single Family Residence |
| Price | $ 290,000
Price Per SqFt: $ 378 |
DOM | 892 Days |
| Address | 13238 Begonia Road | Type | Residential |
| City | Victorville | Sq.Ft. | 768 Sq. Ft. |
| Postal Code | 92392 | Garage | N/A |
| County | San Bernardino | Year Built | 1967 |
| Bed / Bath | 2 / 1 | Parking | N/A |
| Built In | 1967 | Status | Closed |
| Sold Date | 2023-05-24 |
INTERIOR FEATURES
| Has Laundry | Yes |
| Laundry Information | In Garage |
| Has Fireplace | Yes |
| Fireplace Information | Family Room, Wood Burning, Wood Stove Insert |
| Has Appliances | Yes |
| Kitchen Appliances | Gas Oven, Gas Range, Gas Cooktop |
| Kitchen Area | In Kitchen |
| Has Heating | Yes |
| Heating Information | Natural Gas, Wall Furnace, Wood Stove |
| Room Information | Bonus Room, Converted Bedroom, Den, Family Room, Guest/Maid's Quarters, Kitchen, Workshop |
| Has Cooling | Yes |
| Cooling Information | Evaporative Cooling |
| Flooring Information | Laminate, Wood |
| WindowFeatures | Double Pane Windows, ENERGY STAR Qualified Windows |
| Bathroom Information | Bathtub, Shower, Shower in Tub |
| Main Level Bedrooms | 2 |
| Main Level Bathrooms | 1 |
EXTERIOR FEATURES
| Roof | Metal |
| Has Pool | No |
| Pool | None |
| Has Fence | Yes |
| Fencing | Cross Fenced |
WALKSCORE
MAP
MORTGAGE CALCULATOR
- Principal & Interest:
- Property Tax: $309
- Home Insurance:$119
- HOA Fees:$0
- Mortgage Insurance:
PRICE HISTORY
| Date | Event | Price |
| 05/24/2023 | Sold | $295,000 |
| 04/06/2023 | Pending | $290,000 |
| 03/30/2023 | Listed | $290,000 |

Topfind Realty
REALTOR®
(844)-333-8033
Questions? Contact today.
Interested in buying or selling a home similar to 13238 Begonia Road?
Victorville Similar Properties
Listing provided courtesy of Kelsey Ortega, Ken Parker, Broker. Based on information from California Regional Multiple Listing Service, Inc. as of #Date#. This information is for your personal, non-commercial use and may not be used for any purpose other than to identify prospective properties you may be interested in purchasing. Display of MLS data is usually deemed reliable but is NOT guaranteed accurate by the MLS. Buyers are responsible for verifying the accuracy of all information and should investigate the data themselves or retain appropriate professionals. Information from sources other than the Listing Agent may have been included in the MLS data. Unless otherwise specified in writing, Broker/Agent has not and will not verify any information obtained from other sources. The Broker/Agent providing the information contained herein may or may not have been the Listing and/or Selling Agent.
