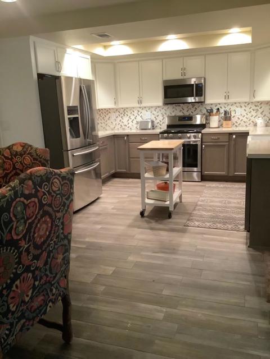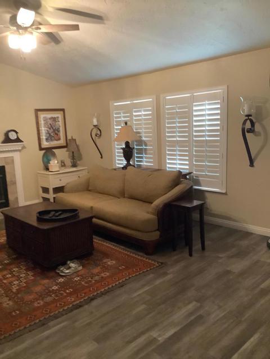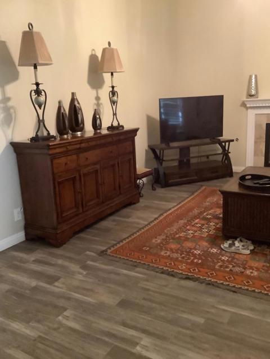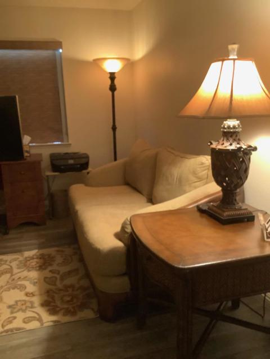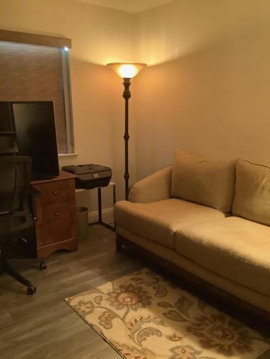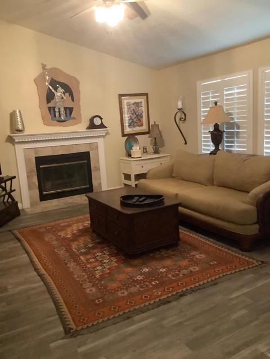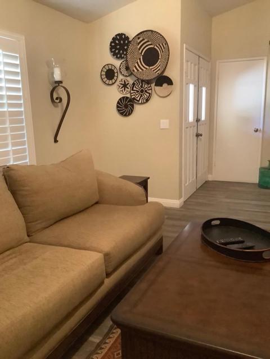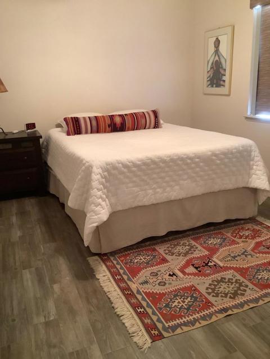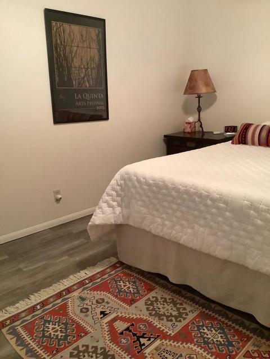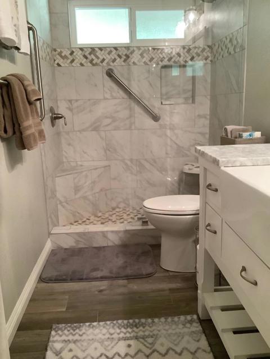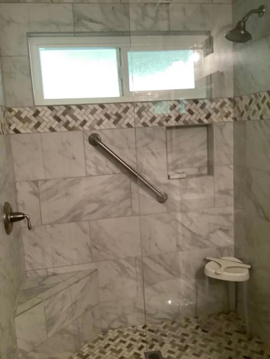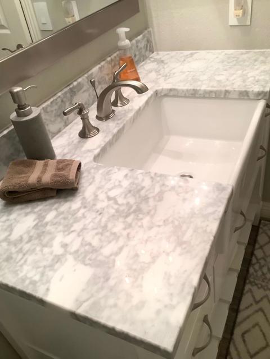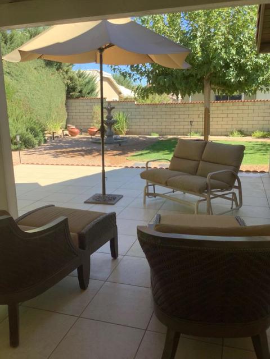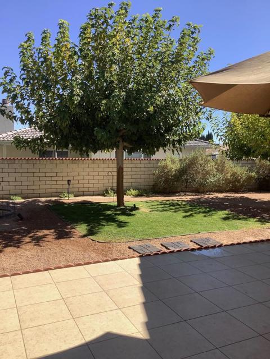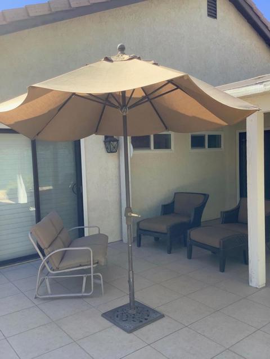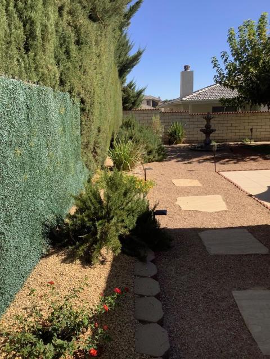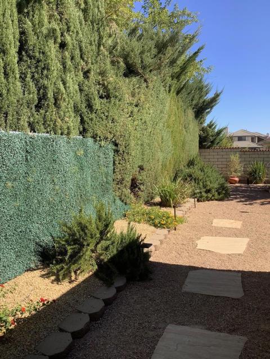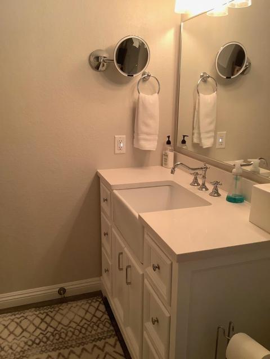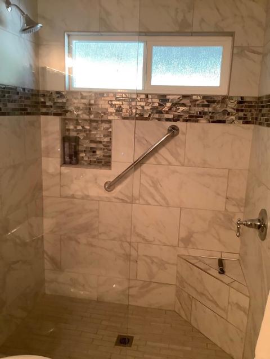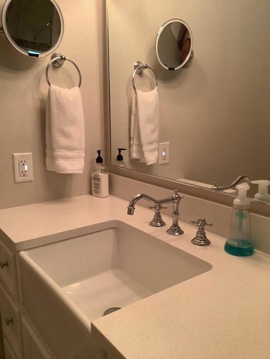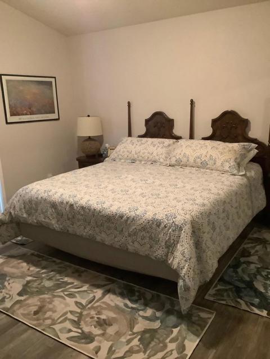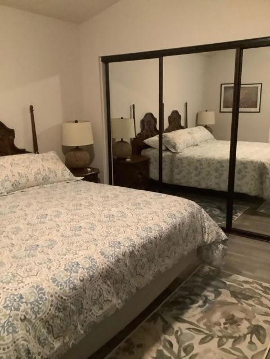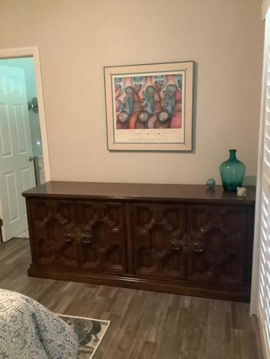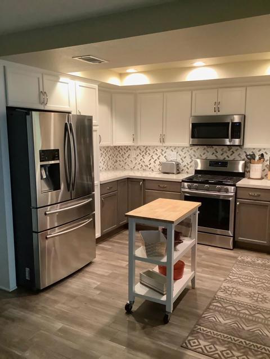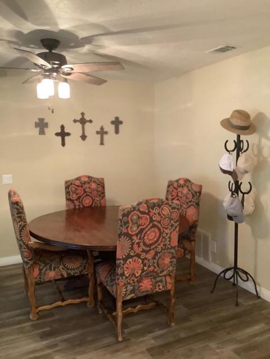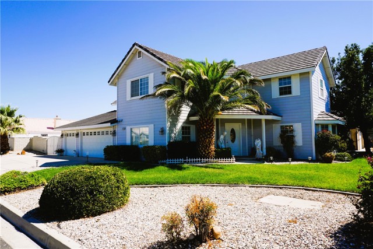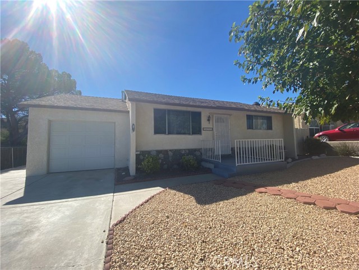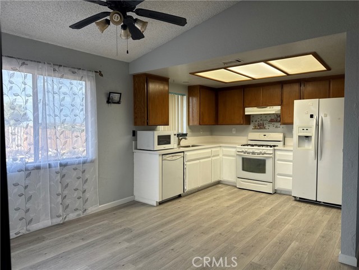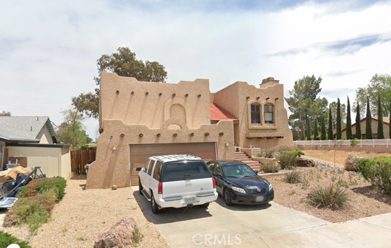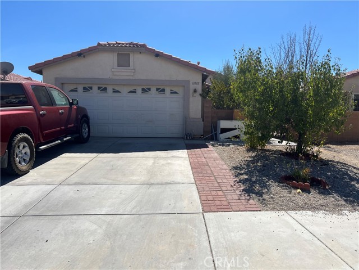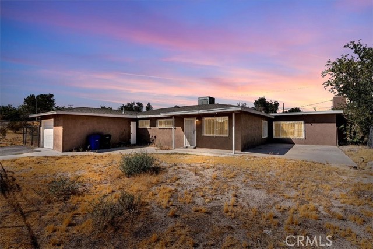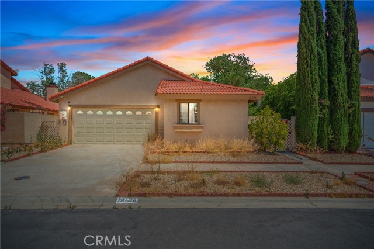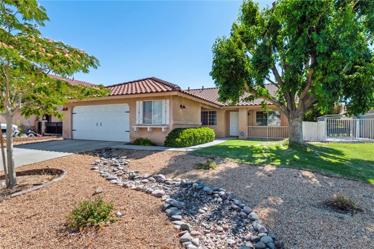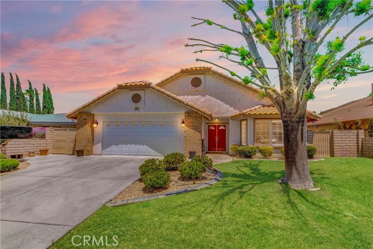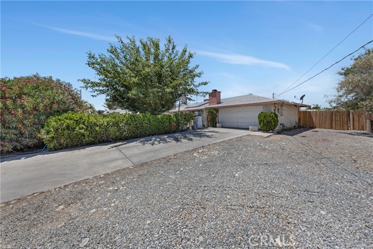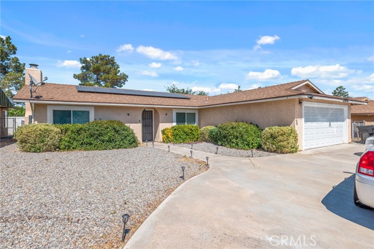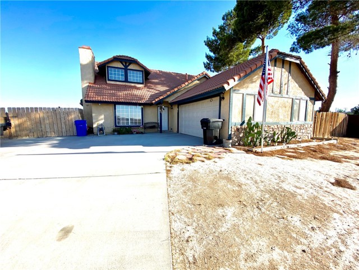13245 Yellowstone Avenue
Victorville, CA 92395
Located in the highly desirable Spring Valley Lake. As you enter the home from double entry doors the feeling of being home is quickly felt. All new porcelain wood look tile was installed in 2019. There is no carpeting. Flooring can be accented with rugs to suit taste in decor. Kitchen and both bathooms were completely remodeled in 2019. Kitchen cabinets are two toned with uppers in a soft easy to clean white and bottom cabinets in a soft milk chocolate brown. Cabinet pulls are a pleasing stainless steel handles. Both corner cabinets include very spacious lazy susie type shelfing. All Samsung stainless appliances are included. Both bathrooms have beautiful vanities with marble countertop in the hall bath and quartz in the primary bath, each a little different with ample storage. Showers are step in with no doors, easy to clean glass panel & stainless steel fixtures. Shower walls are accented with beautiful border tiles. All bedrooms have mirrored closet doors. Primary bedroom has a slider opening to the patio & backyard. Center bedroom is being used a home office but has a nice closet and double doors for privacy.New AC was installed in 2022 and additional insulation sprayed in the vaulted ceiling. The yard is lovely with a nice grass area for enjoyment of children and/or pets; covered patio, tile and includes a new ceiling fan and a propane BBQ. Offered Furnished with many turnkey items.
PROPERTY INFORMATION
| MLS # | 219119670DA | Lot Size | 7,454 Sq. Ft. |
| HOA Fees | $138/Monthly | Property Type | Single Family Residence |
| Price | $ 420,000
Price Per SqFt: $ 304 |
DOM | 389 Days |
| Address | 13245 Yellowstone Avenue | Type | Residential |
| City | Victorville | Sq.Ft. | 1,383 Sq. Ft. |
| Postal Code | 92395 | Garage | 2 |
| County | San Bernardino | Year Built | 1987 |
| Bed / Bath | 3 / 2 | Parking | 2 |
| Built In | 1987 | Status | Active |
INTERIOR FEATURES
| Has Laundry | Yes |
| Laundry Information | In Garage |
| Has Fireplace | Yes |
| Fireplace Information | Gas, Masonry, See Through, Living Room |
| Has Appliances | Yes |
| Kitchen Appliances | Dishwasher, Refrigerator, Ice Maker, Microwave, Gas Oven, Gas Range, Gas Cooktop, Gas Cooking, Vented Exhaust Fan, Electric Cooking, Disposal, Gas Water Heater, Water Heater |
| Kitchen Information | Remodeled Kitchen, Quartz Counters |
| Kitchen Area | Dining Room |
| Has Heating | Yes |
| Heating Information | Fireplace(s), Forced Air, Natural Gas |
| Room Information | Living Room, Entry, All Bedrooms Down, Primary Suite |
| Has Cooling | Yes |
| Cooling Information | Electric, Central Air |
| Flooring Information | Tile |
| InteriorFeatures Information | Cathedral Ceiling(s), High Ceilings |
| DoorFeatures | Double Door Entry |
| Entry Level | 1 |
| Has Spa | No |
| WindowFeatures | Shutters, Double Pane Windows |
| Bathroom Information | Remodeled, Tile Counters |
EXTERIOR FEATURES
| ExteriorFeatures | Barbecue Private |
| FoundationDetails | Slab |
| Roof | Concrete, Tile |
| Has Pool | No |
| Has Patio | Yes |
| Patio | Brick, Concrete, Covered |
| Has Fence | Yes |
| Fencing | Block, Vinyl, Privacy, Chain Link |
| Has Sprinklers | Yes |
WALKSCORE
MAP
MORTGAGE CALCULATOR
- Principal & Interest:
- Property Tax: $448
- Home Insurance:$119
- HOA Fees:$0
- Mortgage Insurance:
PRICE HISTORY
| Date | Event | Price |
| 11/08/2024 | Listed | $420,000 |

Topfind Realty
REALTOR®
(844)-333-8033
Questions? Contact today.
Use a Topfind agent and receive a cash rebate of up to $2,100
Victorville Similar Properties
Listing provided courtesy of Marianne Young, Windermere Real Estate. Based on information from California Regional Multiple Listing Service, Inc. as of #Date#. This information is for your personal, non-commercial use and may not be used for any purpose other than to identify prospective properties you may be interested in purchasing. Display of MLS data is usually deemed reliable but is NOT guaranteed accurate by the MLS. Buyers are responsible for verifying the accuracy of all information and should investigate the data themselves or retain appropriate professionals. Information from sources other than the Listing Agent may have been included in the MLS data. Unless otherwise specified in writing, Broker/Agent has not and will not verify any information obtained from other sources. The Broker/Agent providing the information contained herein may or may not have been the Listing and/or Selling Agent.
